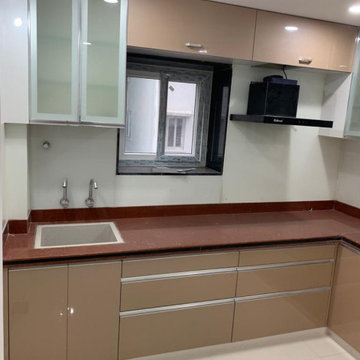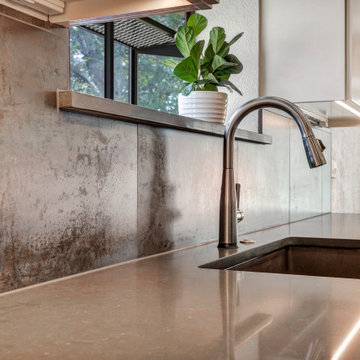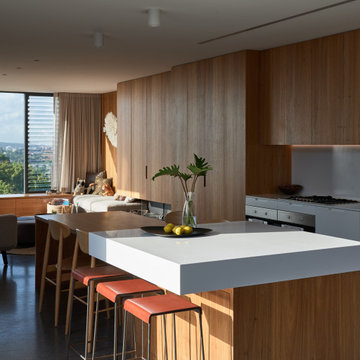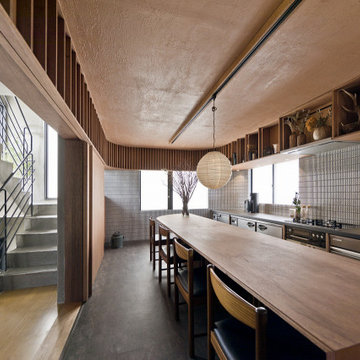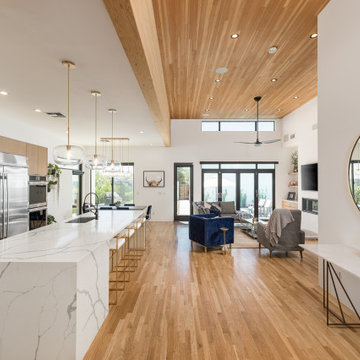96.092 ideas para cocinas modernas marrones
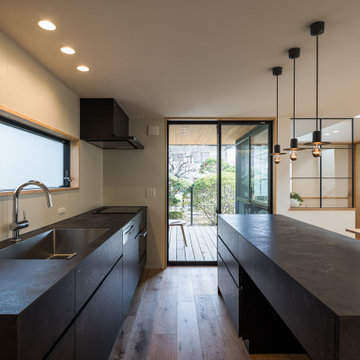
古都鎌倉の中でも特に風情のある「佐助」の住宅地。その街並みに馴染むように、高さを抑えて威圧感を与えない外観デザインを考えました。外壁に焼杉を採用することで背景の竹林との調和を目指しました。ホームパーティーが好きなご夫妻のために大きなキッチンを中心に、随所におもてなしの工夫を盛り込んだ間取りを設計しました。

Ejemplo de cocina comedor moderna de tamaño medio con fregadero encastrado, encimera de cuarzo compacto, salpicadero blanco, salpicadero de azulejos de cerámica, electrodomésticos de acero inoxidable, suelo de madera clara, una isla y encimeras grises

parete di fondo a specchio
Imagen de cocinas en U moderno extra grande abierto con fregadero encastrado, armarios con paneles lisos, encimera de granito, salpicadero negro, puertas de granito, electrodomésticos negros, suelo de madera clara, una isla, encimeras negras, casetón, puertas de armario grises y suelo beige
Imagen de cocinas en U moderno extra grande abierto con fregadero encastrado, armarios con paneles lisos, encimera de granito, salpicadero negro, puertas de granito, electrodomésticos negros, suelo de madera clara, una isla, encimeras negras, casetón, puertas de armario grises y suelo beige

A black steel backsplash extends from the kitchen counter to the ceiling. The kitchen island is faced with the same steel and topped with a white Caeserstone.

New to the area, this client wanted to modernize and clean up this older 1980's home on one floor covering 3500 sq ft. on the golf course. Clean lines and a neutral material palette blends the home into the landscape, while careful craftsmanship gives the home a clean and contemporary appearance.
We first met the client when we were asked to re-design the client future kitchen. The layout was not making any progress with the architect, so they asked us to step and give them a hand. The outcome is wonderful, full and expanse kitchen. The kitchen lead to assisting the client throughout the entire home.
We were also challenged to meet the clients desired design details but also to meet a certain budget number.
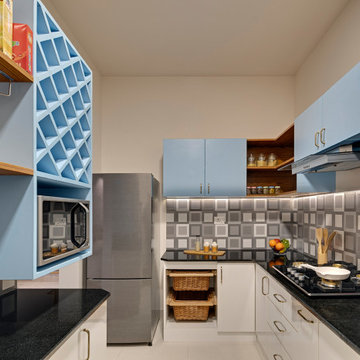
The dining sits pretty besides the semi-open kitchen (that even makes room for a home bar) for easy access. To give it that casual chic vibe, Darshana has used a custom made dining table with a wrought iron metal base in signal red and a Statuario marble table top. On one side of this table are dining chairs custom made with woven vinyl backs and the other a comfortable sofa. Tying the space together are the fabric artworks on the wall—embroidery loops in white finish.
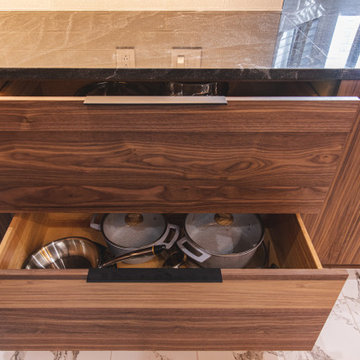
Diseño de cocinas en U moderno grande abierto con fregadero de un seno, armarios con paneles lisos, puertas de armario de madera oscura, encimera de granito, salpicadero blanco, salpicadero de azulejos de cerámica, electrodomésticos negros, suelo de baldosas de porcelana, una isla, suelo blanco y encimeras negras
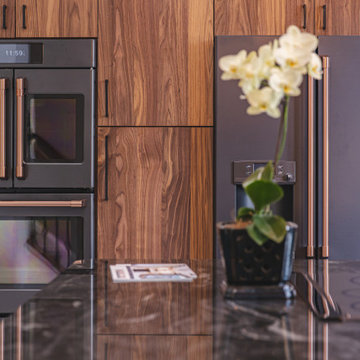
Modelo de cocinas en U minimalista grande abierto con fregadero de un seno, armarios con paneles lisos, puertas de armario de madera oscura, encimera de granito, salpicadero blanco, salpicadero de azulejos de cerámica, electrodomésticos negros, suelo de baldosas de porcelana, una isla, suelo blanco y encimeras negras
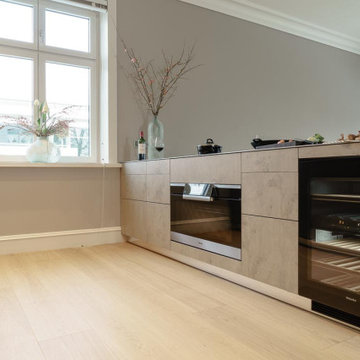
Hinter der Kochinsel tut sich viel Raum auf. Ein Backofen von 90 cm Breite und der Weinschrank komplettieren die hochwertige Geräteausstattung.
Modelo de cocina comedor moderna grande con armarios con paneles lisos, encimera de acero inoxidable, suelo de madera clara, península y fregadero bajoencimera
Modelo de cocina comedor moderna grande con armarios con paneles lisos, encimera de acero inoxidable, suelo de madera clara, península y fregadero bajoencimera
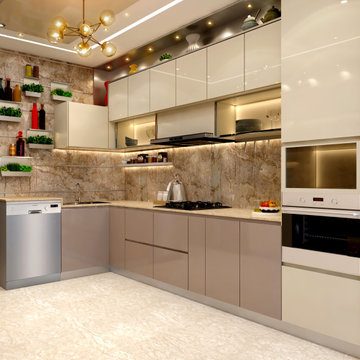
Mr. Sunny Roy's Luxury Modern Kitchen | Kolkata West Bengal | Custom Design Interiors Pvt Ltd
As we know, maximum Bengali Family Love to Cook and Serve. So we gave some suggestions before start to set a Modern Kitchen with some seating stuff and make it more bright and luxurious. And finally we got acceptance in Design and Concept from Mrs. Roy.
And final result is below here.
We love to decorate and manufacture the Kitchen part.
Main challenge is to make Kitchen design; it must be clean easily and bright always. Kitchen is a Heart of Every Home and a Special Family Member for Housewives. So our mind is very clear during designing, everything must be approved by Mr. Roy. Then after we proceed ahead. And she is fully satisfied with this Modern Kitchen at first seen.
Project Year: 2019
Project Space: 235 sq-ft
Project Cost: ₹ 12 lakhs
Project Address: Kolkata- West Bengal.
Country: India
For any Interior designing & customized interior services, Please contact us on given number:
Custom Design Interiors Pvt Ltd
+91 89107 54105 / +91 84203 69659 (East India)
customdesign970@gmail.com
Follow us on Instagram: https://www.instagram.com/custom_design_interiors/
Visit: http://www.customdesigninteriors.in/
***Customized Furniture and So on..
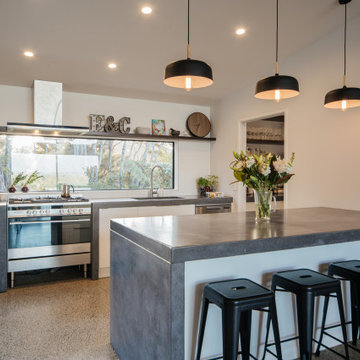
Foto de cocina comedor lineal y abovedada moderna de tamaño medio con fregadero bajoencimera, armarios con paneles empotrados, puertas de armario blancas, encimera de cemento, salpicadero blanco, salpicadero de azulejos tipo metro, electrodomésticos de acero inoxidable, suelo de cemento, una isla, suelo gris y encimeras grises
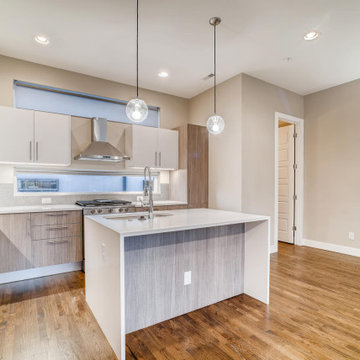
Two-Toned Cabinets
This trend has been going strong for the last couple of years and this year its more prevalent than ever. Two-toned cabinets are a great design feature that helps add some variety to your kitchen space. You will typically see the bottom cabinets have the darker color. Blues and grays are common, buyer-friendly choices. We also have seen wood-grained cabinets on the bottom with white cabinets on top.
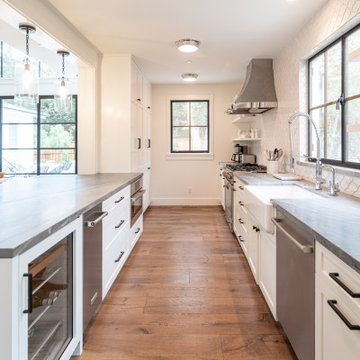
This is a light rustic European White Oak hardwood floor.
Modelo de cocina moderna de tamaño medio abierta con suelo de madera en tonos medios y suelo marrón
Modelo de cocina moderna de tamaño medio abierta con suelo de madera en tonos medios y suelo marrón

Modelo de cocinas en U moderno pequeño cerrado sin isla con fregadero bajoencimera, armarios con paneles lisos, encimera de cuarcita, salpicadero verde, salpicadero de mármol, electrodomésticos de acero inoxidable, suelo de baldosas de porcelana, suelo gris, encimeras blancas y puertas de armario de madera oscura
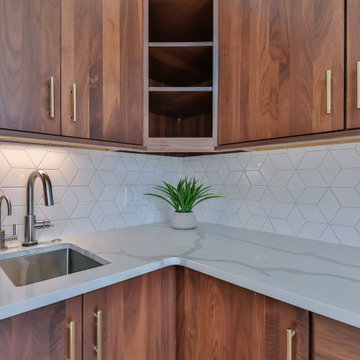
Ejemplo de cocinas en L minimalista de tamaño medio abierta con fregadero bajoencimera, armarios con paneles lisos, puertas de armario de madera oscura, encimera de cuarcita, salpicadero blanco, salpicadero de azulejos de cerámica, electrodomésticos de acero inoxidable, suelo de madera clara, una isla, suelo beige y encimeras blancas
96.092 ideas para cocinas modernas marrones
2
