6.833 ideas para cocinas modernas extra grandes
Filtrar por
Presupuesto
Ordenar por:Popular hoy
141 - 160 de 6833 fotos
Artículo 1 de 3
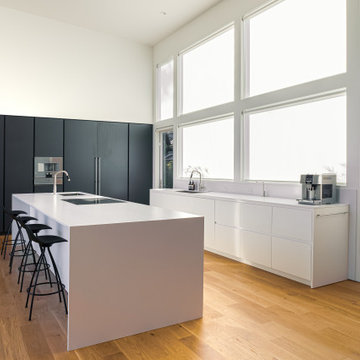
Modelo de cocina moderna extra grande abierta con fregadero bajoencimera, armarios con paneles lisos, puertas de armario blancas, encimera de cuarzo compacto, salpicadero blanco, puertas de cuarzo sintético, electrodomésticos con paneles, suelo de madera clara, una isla, suelo marrón y encimeras blancas
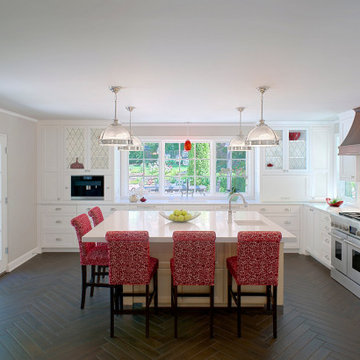
In the former two-car garage, a draw-dropping transformation. This bright, modern custom kitchen is full service, and ready for the large family of 8 to gather together, with an ample island. A new charging and message center (to the right) keeps the parents and kids organized. Our custom cabinetry designs were realized by Woodways.
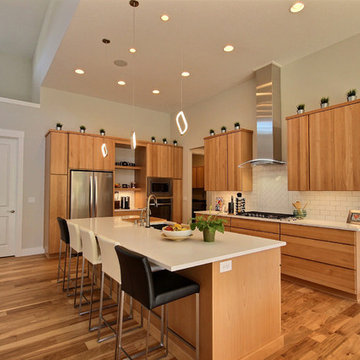
Appliances by Whirlpool
Appliances Supplied by Ferguson
Sinks by Decolav
Faucets & Shower-heads by Delta Faucet
Lighting by Destination Lighting
Flooring & Tile by Macadam Floor and Design
Foyer Tile by Emser Tile Tile Product : Motion in Advance
Great Room Hardwood by Wanke Cascade Hardwood Product : Terra Living Natural Durango Kitchen
Backsplash Tile by Florida Tile Backsplash Tile Product : Streamline in Arctic
Slab Countertops by Cosmos Granite & Marble Quartz, Granite & Marble provided by Wall to Wall Countertops Countertop Product : True North Quartz in Blizzard
Great Room Fireplace by Heat & Glo Fireplace Product : Primo 48”
Fireplace Surround by Emser Tile Surround Product : Motion in Advance
Handlesets and Door Hardware by Kwikset
Windows by Milgard Window + Door Window Product : Style Line Series Supplied by TroyCo
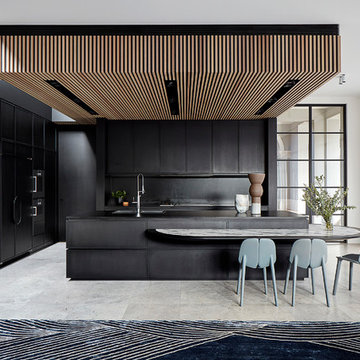
black kitchen, timber slats, feature ceiling, island bench
Photography: Jack Lovel
Imagen de cocina moderna extra grande abierta con fregadero de doble seno, armarios estilo shaker, puertas de armario negras, encimera de granito, salpicadero negro, salpicadero de losas de piedra, electrodomésticos negros, suelo de piedra caliza, una isla, suelo gris y encimeras negras
Imagen de cocina moderna extra grande abierta con fregadero de doble seno, armarios estilo shaker, puertas de armario negras, encimera de granito, salpicadero negro, salpicadero de losas de piedra, electrodomésticos negros, suelo de piedra caliza, una isla, suelo gris y encimeras negras
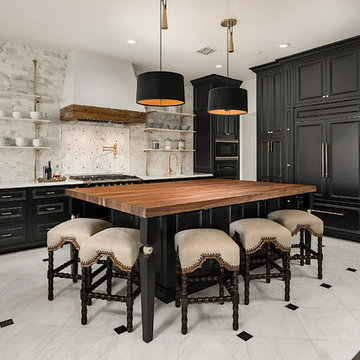
World Renowned Architecture Firm Fratantoni Design created this beautiful home! They design home plans for families all over the world in any size and style. They also have in-house Interior Designer Firm Fratantoni Interior Designers and world class Luxury Home Building Firm Fratantoni Luxury Estates! Hire one or all three companies to design and build and or remodel your home!

Sleek stainless steel open kitchen for a family with cooking, prep, sitting, desk, dining, and reading areas.
Ejemplo de cocina minimalista extra grande con fregadero de un seno, armarios con paneles lisos, puertas de armario en acero inoxidable, encimera de piedra caliza, salpicadero multicolor, salpicadero de mármol, electrodomésticos de acero inoxidable, suelo de mármol, una isla y suelo multicolor
Ejemplo de cocina minimalista extra grande con fregadero de un seno, armarios con paneles lisos, puertas de armario en acero inoxidable, encimera de piedra caliza, salpicadero multicolor, salpicadero de mármol, electrodomésticos de acero inoxidable, suelo de mármol, una isla y suelo multicolor
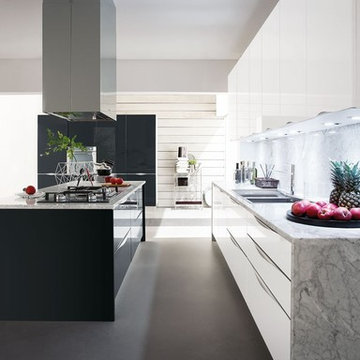
A modern kitchen with high gloss black and white cabinets. This design is from the Onda Collection. There are other colors and styles available.
Ejemplo de cocina moderna extra grande con fregadero encastrado, armarios tipo vitrina, puertas de armario blancas, encimera de mármol, salpicadero verde, salpicadero de mármol, electrodomésticos de acero inoxidable, una isla y suelo blanco
Ejemplo de cocina moderna extra grande con fregadero encastrado, armarios tipo vitrina, puertas de armario blancas, encimera de mármol, salpicadero verde, salpicadero de mármol, electrodomésticos de acero inoxidable, una isla y suelo blanco
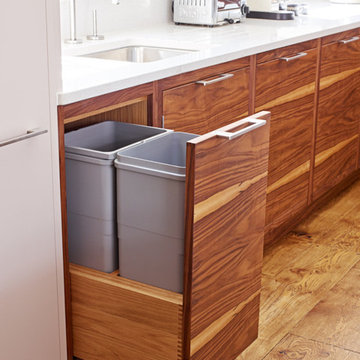
Our clients an enormous space where they wanted to incorporate a living and dining space, as well as a play area for the grandchildren with lovely views of the garden. They were very keen on having a double island; one where they could cook and prepare and another that was more for socialising. They also wanted us to incorporate the original, oak floor into the design. The homeowner was a former kitchen designer, so had a very strong vision of what she did and didn’t like. The kitchen has a very industrial, open-plan bistro feel. It has a classic front-way construction, but styled in a contemporary way. In terms of storage, there's a big walk-in larder, along with a pull-out larder for necessities. There are also big drawers under the oven, with big wide drawers adjacent to the dishwasher for cutlery and crockery. We didn't really have any obstacles to overcome as we had a really tight brief. We had to work with some height restrictions as the client wanted everything in easy reach, but really everything was ironed out in the design process. Installation took two and a half weeks. Design process was 2-3 months. This beautiful home is located in Esher, south west London and it's a big detached property with vast grounds.
Photo credit: Nicholas Yarsley
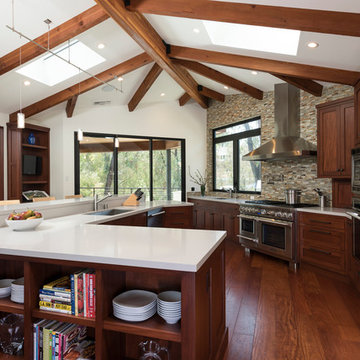
Diseño de cocinas en U moderno extra grande abierto con fregadero bajoencimera, armarios estilo shaker, puertas de armario de madera en tonos medios, encimera de cuarcita, salpicadero marrón, salpicadero de azulejos en listel, electrodomésticos de acero inoxidable, suelo de madera en tonos medios, una isla y suelo marrón
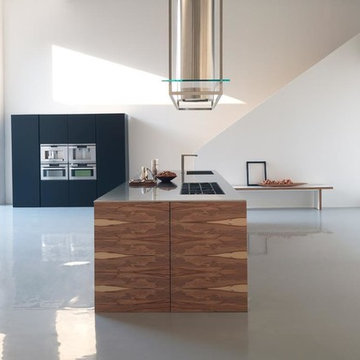
Modelo de cocina moderna extra grande con fregadero de un seno, electrodomésticos de acero inoxidable y una isla
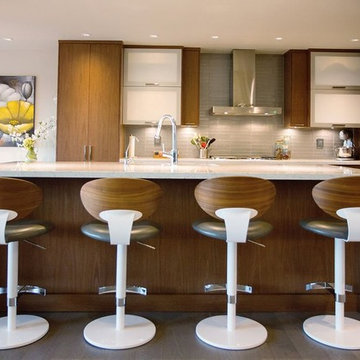
2"x12" rectangular glass tile backsplash.
Call us today for a free estimate!
(778) 317-5014
Designed by 9Design
Diseño de cocina moderna extra grande abierta con fregadero bajoencimera, armarios con paneles lisos, puertas de armario de madera oscura, encimera de cuarzo compacto, salpicadero verde, salpicadero de azulejos de vidrio, electrodomésticos de acero inoxidable, suelo de madera clara y una isla
Diseño de cocina moderna extra grande abierta con fregadero bajoencimera, armarios con paneles lisos, puertas de armario de madera oscura, encimera de cuarzo compacto, salpicadero verde, salpicadero de azulejos de vidrio, electrodomésticos de acero inoxidable, suelo de madera clara y una isla
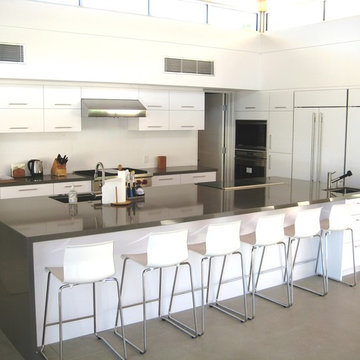
Photography by Greg Hoppe
Imagen de cocinas en L minimalista extra grande abierta con armarios con paneles lisos, puertas de armario blancas, salpicadero blanco, electrodomésticos con paneles y una isla
Imagen de cocinas en L minimalista extra grande abierta con armarios con paneles lisos, puertas de armario blancas, salpicadero blanco, electrodomésticos con paneles y una isla

Eucalyptus-veneer cabinetry and a mix of countertop materials add organic interest in the kitchen. A water wall built into a cabinet bank separates the kitchen from the foyer. The overall use of water in the house lends a sense of escapism.
Featured in the November 2008 issue of Phoenix Home & Garden, this "magnificently modern" home is actually a suburban loft located in Arcadia, a neighborhood formerly occupied by groves of orange and grapefruit trees in Phoenix, Arizona. The home, designed by architect C.P. Drewett, offers breathtaking views of Camelback Mountain from the entire main floor, guest house, and pool area. These main areas "loft" over a basement level featuring 4 bedrooms, a guest room, and a kids' den. Features of the house include white-oak ceilings, exposed steel trusses, Eucalyptus-veneer cabinetry, honed Pompignon limestone, concrete, granite, and stainless steel countertops. The owners also enlisted the help of Interior Designer Sharon Fannin. The project was built by Sonora West Development of Scottsdale, AZ.
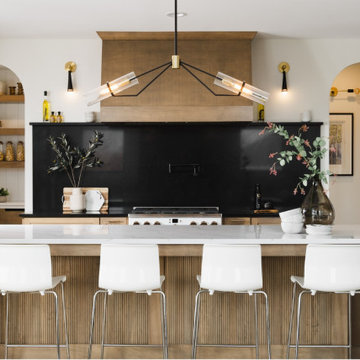
Kitchen
Foto de cocinas en U abovedado minimalista extra grande con despensa, fregadero de un seno, armarios estilo shaker, puertas de armario de madera clara, encimera de cuarzo compacto, salpicadero negro, puertas de cuarzo sintético, electrodomésticos blancos, suelo de madera clara, una isla y encimeras blancas
Foto de cocinas en U abovedado minimalista extra grande con despensa, fregadero de un seno, armarios estilo shaker, puertas de armario de madera clara, encimera de cuarzo compacto, salpicadero negro, puertas de cuarzo sintético, electrodomésticos blancos, suelo de madera clara, una isla y encimeras blancas
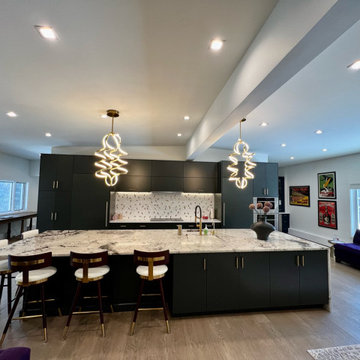
Granite countertops, wood floor, flat front cabinets (SW Iron Ore), marble and brass hexagonal tile backsplash
Diseño de cocina comedor lineal minimalista extra grande con fregadero bajoencimera, armarios con paneles lisos, puertas de armario grises, encimera de granito, salpicadero blanco, salpicadero con mosaicos de azulejos, electrodomésticos con paneles, suelo de madera clara, una isla, suelo gris, encimeras blancas y vigas vistas
Diseño de cocina comedor lineal minimalista extra grande con fregadero bajoencimera, armarios con paneles lisos, puertas de armario grises, encimera de granito, salpicadero blanco, salpicadero con mosaicos de azulejos, electrodomésticos con paneles, suelo de madera clara, una isla, suelo gris, encimeras blancas y vigas vistas
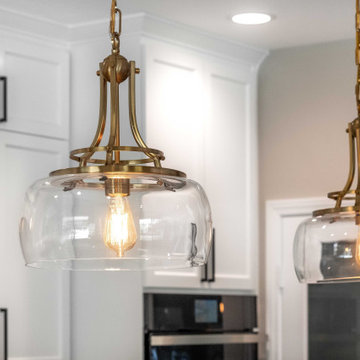
This Carmel Valley complete remodel truly defines an open-concept living space that is elegant, functional, and full of beautiful finishes.
Taking center stage in the kitchen is a gorgeous, large island that features cabinetry in a very on-trend jewel toned blue hue that perfectly accents the primary palette of white and grey throughout the rest of the space. Other beautiful details include the custom hood, walk-in pantry, and the unique marbled mosaic subway tiled backsplash. Subtle brass fixtures and accents accentuate the modern feel while top of the line appliances add the finishing touch for this home chef.
Fortunately, one of the best benefits of living in southern California are the mild temperatures that make it possible to enjoy outdoor living spaces nearly year-round. The addition of a large sliding door in the family room expanded this client’s access to a
lovely outdoor patio and eating area, complete with recessed heating for cooler months, while a beautiful custom fireplace/entertainment center created the perfect spot for the whole family to enjoy.
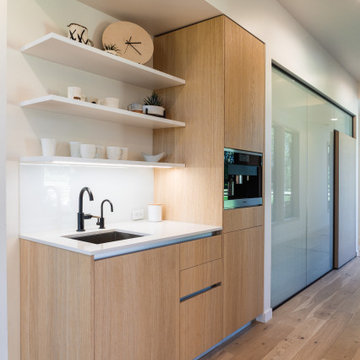
This new build in Battle Ground is the true definition of "modern farmhouse". Yes it's actually a modern house on a farm! The kitchen opens up to the outdoor entertaining area and has a nice open layout. The coffee bar on the side gets lots of use from all of the family members and keeps people out of the cooking area if they need to grab a cup of coffee or tea. Appliances are Miele and Fisher & Paykel. The bar-top is black Fenix.
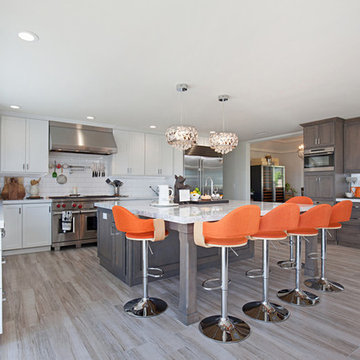
This stunning kitchen expansion in Temecula was transformed with two-toned Starmark cabinets and an expansive kitchen island with seating. The dark island is in a slate stain finish as well as the adjacent cabinets for a modern and warm feel. Photos by Preview First
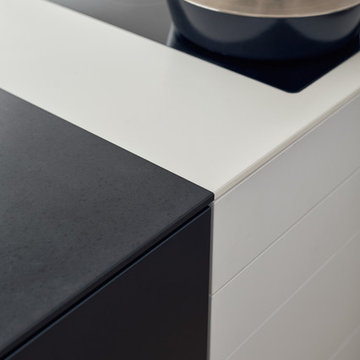
Modelo de cocina comedor lineal minimalista extra grande con fregadero bajoencimera, armarios con paneles lisos, puertas de armario negras, encimera de acrílico, electrodomésticos negros, suelo de madera clara y una isla
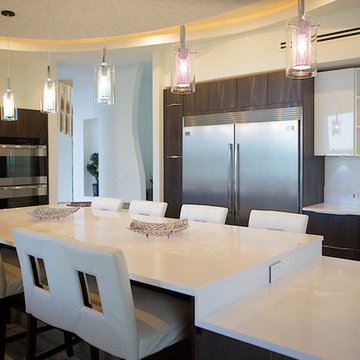
WOW KITCHEN WITH FLAVORFUL CEILING TREATMENT
EXTRA LONG ISLAND WITH SEATING FOR 10
Diseño de cocina minimalista extra grande abierta con fregadero de un seno, armarios con paneles lisos, puertas de armario de madera en tonos medios, encimera de cuarzo compacto, salpicadero blanco, electrodomésticos de acero inoxidable, suelo de baldosas de porcelana y una isla
Diseño de cocina minimalista extra grande abierta con fregadero de un seno, armarios con paneles lisos, puertas de armario de madera en tonos medios, encimera de cuarzo compacto, salpicadero blanco, electrodomésticos de acero inoxidable, suelo de baldosas de porcelana y una isla
6.833 ideas para cocinas modernas extra grandes
8