111.919 ideas para cocinas modernas con una isla
Filtrar por
Presupuesto
Ordenar por:Popular hoy
101 - 120 de 111.919 fotos
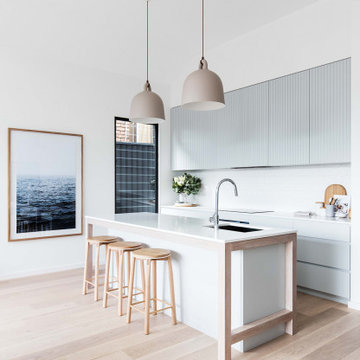
Residential home designed by The Stables
Diseño de cocina minimalista con fregadero bajoencimera, armarios con paneles lisos, puertas de armario grises, salpicadero blanco, suelo de madera clara, una isla, suelo beige y encimeras blancas
Diseño de cocina minimalista con fregadero bajoencimera, armarios con paneles lisos, puertas de armario grises, salpicadero blanco, suelo de madera clara, una isla, suelo beige y encimeras blancas

Design: @rrdesignsllc
Build: @maverick_kitchens
PC: @realestate_shanebakerstudios
Imagen de cocina minimalista de tamaño medio con armarios estilo shaker, puertas de armario de madera oscura, salpicadero blanco, salpicadero de azulejos de cerámica, electrodomésticos de acero inoxidable, suelo de madera clara, una isla, suelo beige, encimeras multicolor y fregadero sobremueble
Imagen de cocina minimalista de tamaño medio con armarios estilo shaker, puertas de armario de madera oscura, salpicadero blanco, salpicadero de azulejos de cerámica, electrodomésticos de acero inoxidable, suelo de madera clara, una isla, suelo beige, encimeras multicolor y fregadero sobremueble
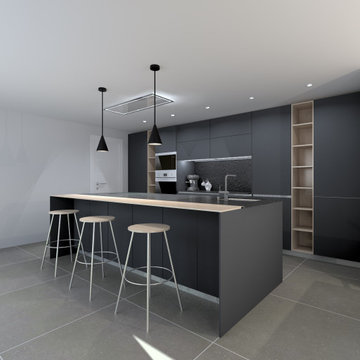
Cocina de estilo moderno sin tirador, acabado negro seda antihuellas, encimera de porcelánico Dekton de 2cm, equipación de electrodomésticos Neff y campana de techo Gutmann.

The before and after of this space is so satisfying. When you walked through the front door, the kitchen was closed off behind a wall that spanned the entire area. We removed that wall, and opened up the space to have a more inviting feel. Removing that wall meant we lessened the pantry and cupboard space, so we corrected that with an oversized island including seating, a peninsula with a beverage station, and a display cabinet utilized for stemware, to make up for that. Slab doors made with white oak and stained in a graphite color are the centerpiece of the area. Utilizing various colors of gold, including brushed gold, honey bronze, and champaign bronze we were able to compliment both the cabinets, and the stainless steel appliances A few great cabinet extras include an oversized spice roll out, a pantry roll out, a cookie sheet cabinet, and a functional blind corner pull out in the corner cabinet. Topping the cabinets is a beautiful quartz countertop that has the look and feel of marble. The appliances are all modern and sizable, with a 36” range and hood, a new convection speed oven, and a dual side by side 24” fridge, with a 18” freezer. The sink, made by Kohler, is an apron front single bowl style, with 2 faucets, a soap dispenser, and a push button garbage disposal switch built in. Outside of this amazing new kitchen, we also updated the entertainment center in the family room, with cabinetry to match the kitchen, and a Bardiglio marble surrounding, and we added a 72” aesthetic fireplace accent. The flooring throughout the space was updated using a “greige” commercially rated 16”x32” porcelain tile, then finished with an acrylic grout.

Small San Diego Kitchen with white shaker Ikea cabinets and black quartzite countertops. We used a rolling table as the kitchen island which also is used as a high top kitchen table. Incorporating a wood hood as a detail to add warmth to the space.

Modelo de cocinas en U minimalista grande con fregadero sobremueble, puertas de armario grises, encimera de mármol, salpicadero verde, salpicadero de mármol, electrodomésticos de acero inoxidable, suelo de baldosas de porcelana, una isla, suelo gris y encimeras multicolor

Modernist open plan kitchen
Foto de cocina minimalista extra grande abierta con armarios con paneles lisos, puertas de armario negras, encimera de mármol, salpicadero blanco, salpicadero de mármol, suelo de cemento, una isla, suelo gris, fregadero bajoencimera y encimeras blancas
Foto de cocina minimalista extra grande abierta con armarios con paneles lisos, puertas de armario negras, encimera de mármol, salpicadero blanco, salpicadero de mármol, suelo de cemento, una isla, suelo gris, fregadero bajoencimera y encimeras blancas
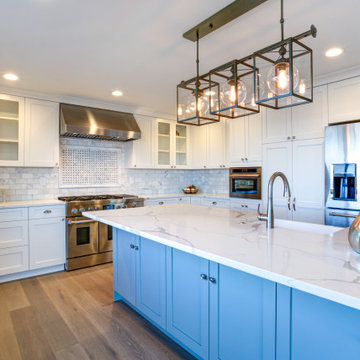
Foto de cocina comedor minimalista grande con fregadero sobremueble, armarios estilo shaker, puertas de armario blancas, encimera de cuarzo compacto, salpicadero blanco, salpicadero de mármol, electrodomésticos de acero inoxidable, suelo de madera en tonos medios, una isla, suelo marrón y encimeras blancas
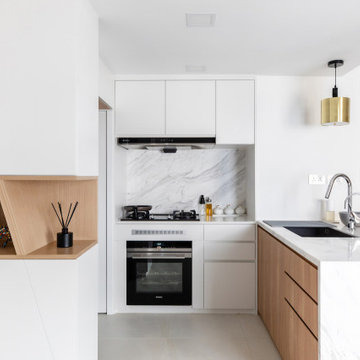
Open Kitchen to a 3 bedroom Apartment in Hong Kong
Modelo de cocina minimalista pequeña abierta con fregadero bajoencimera, armarios con paneles lisos, puertas de armario blancas, encimera de mármol, salpicadero blanco, salpicadero de mármol, electrodomésticos negros, suelo de baldosas de cerámica, una isla, suelo beige y encimeras blancas
Modelo de cocina minimalista pequeña abierta con fregadero bajoencimera, armarios con paneles lisos, puertas de armario blancas, encimera de mármol, salpicadero blanco, salpicadero de mármol, electrodomésticos negros, suelo de baldosas de cerámica, una isla, suelo beige y encimeras blancas
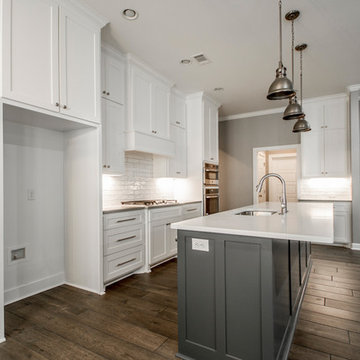
Foto de cocina lineal moderna de tamaño medio abierta con fregadero bajoencimera, armarios estilo shaker, puertas de armario blancas, encimera de cuarzo compacto, salpicadero blanco, salpicadero de azulejos tipo metro, electrodomésticos de acero inoxidable, suelo de madera oscura, una isla, suelo marrón y encimeras blancas

Transforming this home from a very bad attempt at an arts and crafts look to this naturally modern design style. All cabinetry was removed and replaced with a beautiful walnut cabinet with a delightfully simplistic door style. The island was previously an awkward shape with many angles making it difficult to walk around. We squared it up but kept one angle to play into the angles in the rest of the house. We added a seating area at table height to accommodate all who visit.

Diseño de cocina minimalista de tamaño medio con fregadero bajoencimera, armarios con paneles lisos, puertas de armario blancas, encimera de cuarzo compacto, salpicadero blanco, salpicadero de azulejos tipo metro, electrodomésticos blancos, suelo vinílico, una isla, suelo marrón y encimeras blancas

Foto de cocina minimalista grande con armarios con paneles lisos, encimera de mármol, una isla, fregadero de doble seno, salpicadero de mármol, electrodomésticos de acero inoxidable y suelo de baldosas de cerámica

Diseño de cocinas en L moderna grande abierta con fregadero bajoencimera, armarios con paneles lisos, puertas de armario de madera oscura, encimera de cuarcita, salpicadero blanco, salpicadero de azulejos tipo metro, electrodomésticos con paneles, suelo de madera clara, una isla, suelo beige y encimeras blancas
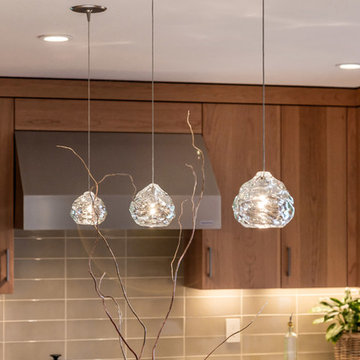
This luxurious kitchen remodel by our Lafayette studio is a masterpiece of modern design. The beautiful and functional space boasts sleek and stylish custom cabinetry, high-end appliances, and luxurious finishes. The island provides ample space for meal prep and entertaining. We also added plenty of storage space to optimize functionality. With its luxurious blend of form and function, this kitchen is a fabulous place for cooking and entertaining.
---
Project by Douglah Designs. Their Lafayette-based design-build studio serves San Francisco's East Bay areas, including Orinda, Moraga, Walnut Creek, Danville, Alamo Oaks, Diablo, Dublin, Pleasanton, Berkeley, Oakland, and Piedmont.
For more about Douglah Designs, click here: http://douglahdesigns.com/
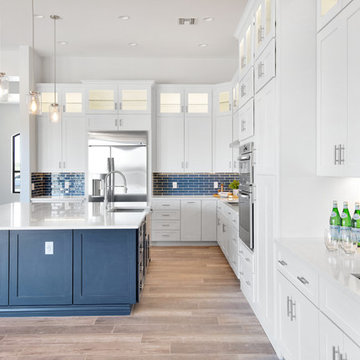
PC: Shane Baker Studios
Imagen de cocina moderna grande con fregadero bajoencimera, armarios estilo shaker, puertas de armario blancas, encimera de cuarzo compacto, salpicadero azul, salpicadero de azulejos de cerámica, electrodomésticos de acero inoxidable, suelo de madera en tonos medios, una isla, suelo marrón y encimeras blancas
Imagen de cocina moderna grande con fregadero bajoencimera, armarios estilo shaker, puertas de armario blancas, encimera de cuarzo compacto, salpicadero azul, salpicadero de azulejos de cerámica, electrodomésticos de acero inoxidable, suelo de madera en tonos medios, una isla, suelo marrón y encimeras blancas

Modelo de cocinas en L moderna de tamaño medio abierta con armarios con paneles lisos, puertas de armario negras, encimera de cuarzo compacto, salpicadero blanco, salpicadero de azulejos tipo metro, electrodomésticos de acero inoxidable, suelo de madera clara, una isla, encimeras blancas, fregadero bajoencimera y suelo marrón

Modelo de cocina minimalista grande con fregadero bajoencimera, armarios con paneles lisos, puertas de armario blancas, encimera de acrílico, salpicadero blanco, salpicadero de losas de piedra, electrodomésticos con paneles, suelo de cemento, una isla, suelo gris y encimeras blancas

Complete remodel at Burlingame, CA, High Quality laminate flooring, flat-panel white kitchen cabinets, soft closing doors, custom island, Quartz Calacata White countertop, Stainless steel appliances, Led lighting and island light fixtures, quartz slab backsplash.

Most people would relate to the typical floor plan of a 1980's Brick Veneer home. Disconnected living spaces with closed off rooms, the original layout comprised of a u shaped kitchen with an archway leading to the adjoining dining area that hooked around to a living room behind the kitchen wall.
The client had put a lot of thought into their requirements for the renovation, knowing building works would be involved. After seeing Ultimate Kitchens and Bathrooms projects feature in various magazines, they approached us confidently, knowing we would be able to manage this scale of work alongside their new dream kitchen.
Our designer, Beata Brzozowska worked closely with the client to gauge their ideals. The space was transformed with the archway wall between the being replaced by a beam to open up the run of the space to allow for a galley style kitchen. An idealistic walk in pantry was then cleverly incorporated to the design, where all storage needs could be concealed behind sliding doors. This gave scope for the bench top to be clutter free leading out to an alfresco space via bi-fold bay windows which acted as a servery.
An island bench at the living end side creates a great area for children to sit engaged in their homework or for another servery area to the interior zone.
A lot of research had been undertaken by this client before contacting us at Ultimate Kitchens & Bathrooms.
Photography: Marcel Voestermans
111.919 ideas para cocinas modernas con una isla
6