9.107 ideas para cocinas modernas con todos los diseños de techos
Filtrar por
Presupuesto
Ordenar por:Popular hoy
141 - 160 de 9107 fotos
Artículo 1 de 3
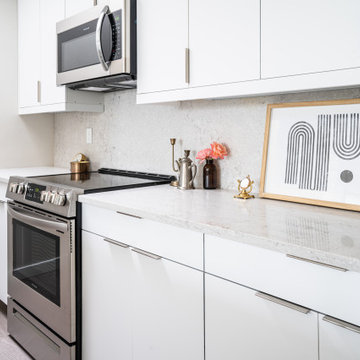
Downtown waterfront high rise condo remodel
Modelo de cocina abovedada moderna pequeña con fregadero bajoencimera, armarios con paneles lisos, encimera de cuarzo compacto, salpicadero multicolor, puertas de cuarzo sintético, electrodomésticos de acero inoxidable, suelo vinílico, suelo gris y encimeras multicolor
Modelo de cocina abovedada moderna pequeña con fregadero bajoencimera, armarios con paneles lisos, encimera de cuarzo compacto, salpicadero multicolor, puertas de cuarzo sintético, electrodomésticos de acero inoxidable, suelo vinílico, suelo gris y encimeras multicolor
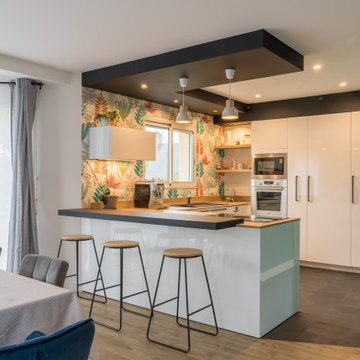
Le cahier des charges de nos clients pour cette rénovation de leur espace cuisine était de le moderniser et de le rendre plus chaleureux.
Nous avons ici conçu l'implantation de cette cuisine avec tous les caissons plafond en placoplâtre peint en noir faisant écho au tracé des plans de travail.
L'idée était de permettre aux clients d'incruster des spots, ce qui n'était pas possible avant avec leur plafond d'origine.
Nous avons donc choisi de proposer un mur d'armoires au fond de de la pièce, avec une niche décorative habillée d'étagères et d'un spot à gauche.
La façade d'armoire, elle, dissimule un passage vers l'arrière cuisine à droite.
Cette petite touche d'originalité a beaucoup plu à nos clients. Elle permet surtout d'intégrer parfaitement le passage vers une autre pièce, et de rendre la cuisine visuellement plus grande.
Côté finitions, nous avons opté pour des façades laquées blanc brillant avec des plans de travail en bois.
De grands poignées Coloris Titanio ont été posées pour donner du caractère à l'ensemble.
Le long mange-debout en Fenix Noir au dos du retour péninsule invite à s'attabler.
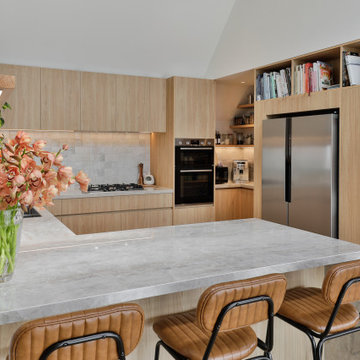
Modelo de cocina moderna de tamaño medio con despensa, salpicadero verde, salpicadero de azulejos de piedra, electrodomésticos de acero inoxidable, suelo laminado, una isla y todos los diseños de techos
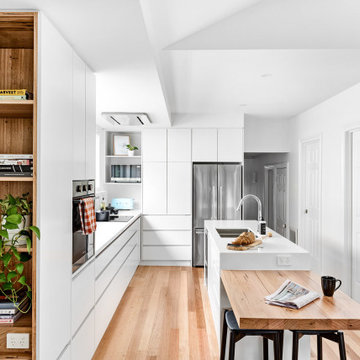
With the request for neutral tones, our design team has created a beautiful, light-filled space with a white lithostone bench top, solid timber drop-down seating area and terrazzo splashback ledge to amplify functionality without compromising style.
We extended the window out to attract as much natural light as possible and utilised existing dead-space by adding a cozy reading nook. Fitted with power points and shelves, this nook can also be used to get on top of life admin.

Kitchen Remodel
Imagen de cocina lineal minimalista de tamaño medio abierta con fregadero bajoencimera, armarios con paneles lisos, puertas de armario azules, encimera de cuarzo compacto, salpicadero blanco, salpicadero con mosaicos de azulejos, electrodomésticos de acero inoxidable, suelo de corcho, una isla, suelo marrón, encimeras blancas y madera
Imagen de cocina lineal minimalista de tamaño medio abierta con fregadero bajoencimera, armarios con paneles lisos, puertas de armario azules, encimera de cuarzo compacto, salpicadero blanco, salpicadero con mosaicos de azulejos, electrodomésticos de acero inoxidable, suelo de corcho, una isla, suelo marrón, encimeras blancas y madera
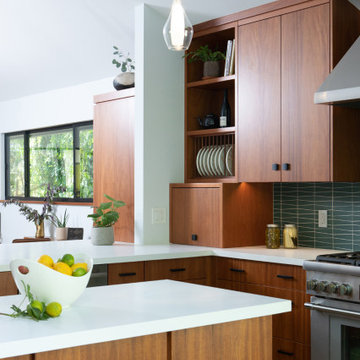
Ejemplo de cocina abovedada moderna abierta con armarios con paneles lisos, puertas de armario de madera oscura, encimera de cuarzo compacto, salpicadero azul, salpicadero de azulejos de vidrio, electrodomésticos de acero inoxidable, suelo de madera clara, una isla y encimeras blancas
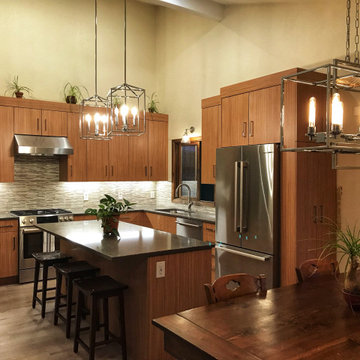
Foto de cocina abovedada minimalista de tamaño medio con fregadero encastrado, armarios con paneles lisos, puertas de armario de madera oscura, encimera de acrílico, salpicadero beige, salpicadero de azulejos de cerámica, electrodomésticos de acero inoxidable, suelo de madera clara, una isla, suelo marrón y encimeras grises

Modelo de cocina minimalista grande con fregadero sobremueble, armarios con paneles lisos, puertas de armario de madera oscura, encimera de cuarzo compacto, salpicadero verde, salpicadero de azulejos de cerámica, electrodomésticos de acero inoxidable, suelo de baldosas de cerámica, una isla, suelo gris, encimeras grises y vigas vistas
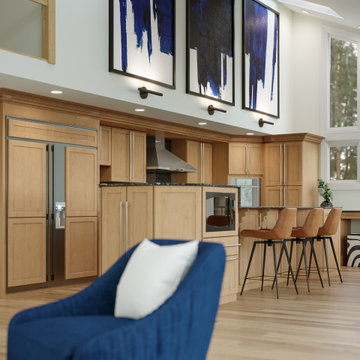
This modern home nestled in the beautiful Los Altos Hills area is being remodeled both inside and out with a minimalist vibe to make the most of the breathtaking valley views. With limited structural changes to maximize the function of the home and showcase the view, the main goal of this project is to completely furnish for a busy active family of five who loves outdoors, entertaining, and fitness. Because the client wishes to extensively use the outdoor spaces, this project is also about recreating key rooms outside on the 3-tier patio so this family can enjoy all this home has to offer.
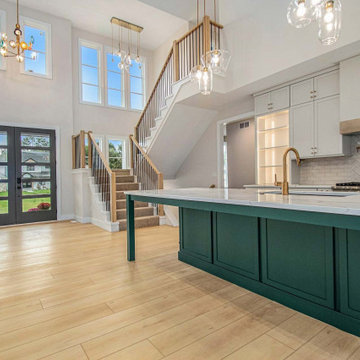
Crisp tones of maple and birch. The enhanced bevels accentuate the long length of the planks.
Ejemplo de cocina comedor abovedada moderna de tamaño medio con fregadero de un seno, armarios con rebordes decorativos, puertas de armario verdes, encimera de mármol, salpicadero beige, salpicadero de azulejos de cerámica, electrodomésticos de acero inoxidable, suelo vinílico, una isla, suelo amarillo y encimeras blancas
Ejemplo de cocina comedor abovedada moderna de tamaño medio con fregadero de un seno, armarios con rebordes decorativos, puertas de armario verdes, encimera de mármol, salpicadero beige, salpicadero de azulejos de cerámica, electrodomésticos de acero inoxidable, suelo vinílico, una isla, suelo amarillo y encimeras blancas
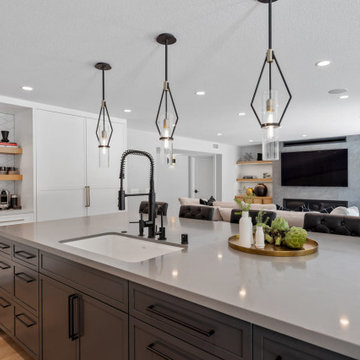
This home is a bachelor’s dream, but it didn’t start that way. It began with a young man purchasing his first single-family home in Westlake Village. The house was dated from the late 1980s, dark, and closed off. In other words, it felt like a man cave — not a home. It needed a masculine makeover.
He turned to his friend, who spoke highly of their experience with us. We had remodeled and designed their home, now known as the “Oak Park Soiree.” The result of this home’s new, open floorplan assured him we could provide the same flow and functionality to his own home. He put his trust in our hands, and the construction began.
The entry of our client’s original home had no “wow factor.” As you walked in, you noticed a staircase enclosed by a wall, making the space feel bulky and uninviting. Our team elevated the entry by designing a new modern staircase with a see-through railing. We even took advantage of the area under the stairs by building a wine cellar underneath it… because wine not?
Down the hall, the kitchen and family room used to be separated by a wall. The kitchen lacked countertop and storage space, and the family room had a high ceiling open to the second floor. This floorplan didn’t function well with our client’s lifestyle. He wanted one large space that allowed him to entertain family and friends while at the same time, not having to worry about noise traveling upstairs. Our architects crafted a new floorplan to make the kitchen, breakfast nook, and family room flow together as a great room. We removed the obstructing wall and enclosed the high ceiling above the family room by building a new loft space above.
The kitchen area of the great room is now the heart of the home! Our client and his guests have plenty of space to gather around the oversized island with additional seating. The walls are surrounded by custom Crystal cabinetry, and the countertops glisten with Vadara quartz, providing ample cooking and storage space. To top it all off, we installed several new appliances, including a built-in fridge and coffee machine, a Miele 48-inch range, and a beautifully designed boxed ventilation hood with brass strapping and contrasting color.
There is now an effortless transition from the kitchen to the family room, where your eyes are drawn to the newly centered, linear fireplace surrounded by floating shelves. Its backlighting spotlights the purposefully placed symmetrical décor inside it. Next to this focal point lies a LaCantina bi-fold door leading to the backyard’s sparkling new pool and additional outdoor living space. Not only does the wide door create a seamless transition to the outside, but it also brings an abundance of natural light into the home.
Once in need of a masculine makeover, this home’s sexy black and gold finishes paired with additional space for wine and guests to have a good time make it a bachelor’s dream.
Photographer: Andrew Orozco
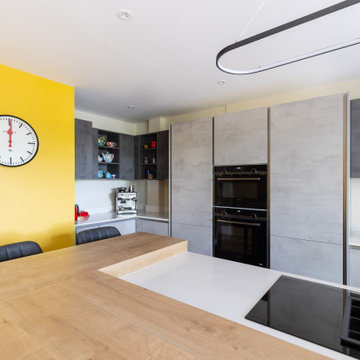
Amazing Kitchen transformation ! Mixture of light and dark grey concrete doors with very inviting laminate Breakfast bar.
Imagen de cocina moderna de tamaño medio con fregadero bajoencimera, armarios con paneles lisos, puertas de armario grises, encimera de cuarcita, electrodomésticos negros, suelo de madera en tonos medios, una isla, encimeras blancas y todos los diseños de techos
Imagen de cocina moderna de tamaño medio con fregadero bajoencimera, armarios con paneles lisos, puertas de armario grises, encimera de cuarcita, electrodomésticos negros, suelo de madera en tonos medios, una isla, encimeras blancas y todos los diseños de techos
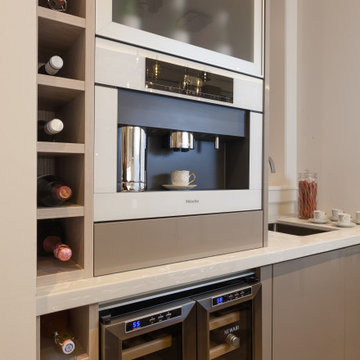
This unique kitchen design is a combination of a traditional shaker door style, paired with modern-flat panel doors, from the Biefbi collections of 'Diamante' and 'BK System".
The Diamante units are lacquered white with a raised solid oak center panel with built-in recessed finger pulls that creates a unique shaker door with integrated handles.
The BK System modern units are made with high gloss laminate in the colour "corda". It uses a combination of handle-less aluminum profiles and handles.
The 'Diamante' main kitchen wall includes base units for the cooktop and storage, wall units and glass wall units with integrated flush LED lights. The "Diamante" island includes a sink drawer unit and custom panel front dishwasher, garbage pull-out and pan drawer pull-out.
The "BK System" units are used for the refrigerator and oven wall, which includes both the door fronts for integrated appliances and for the tall unit storage.
The beverage centre/coffee bar, and tall dining room storage, are all done with the same taupe high gloss laminate finishes and wood laminate accents.
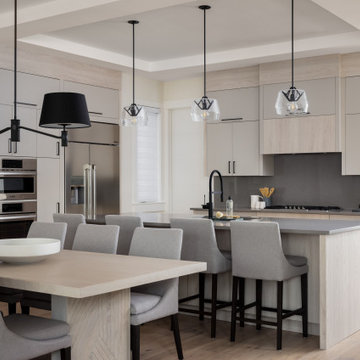
This open concept floor plan uses thoughtful and intentional design with simple and clean aesthetics. The overall neutral palette of the home is accentuated by the warm wood tones, natural greenery accents and pops of black throughout. The carefully curated selections of soft hues and all new modern furniture evokes a feeling of calm and comfort.
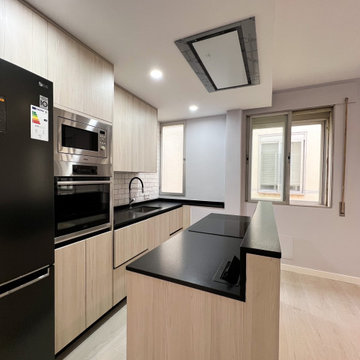
Cocina abierta al espacio del salón con una pequeña isla y zona de trabajo.
Modelo de cocinas en L moderna de tamaño medio abierta y de roble con fregadero integrado, armarios con paneles lisos, puertas de armario de madera clara, encimera de acrílico, salpicadero beige, salpicadero de azulejos tipo metro, electrodomésticos de acero inoxidable, suelo de baldosas de porcelana, una isla, suelo beige, encimeras negras y casetón
Modelo de cocinas en L moderna de tamaño medio abierta y de roble con fregadero integrado, armarios con paneles lisos, puertas de armario de madera clara, encimera de acrílico, salpicadero beige, salpicadero de azulejos tipo metro, electrodomésticos de acero inoxidable, suelo de baldosas de porcelana, una isla, suelo beige, encimeras negras y casetón
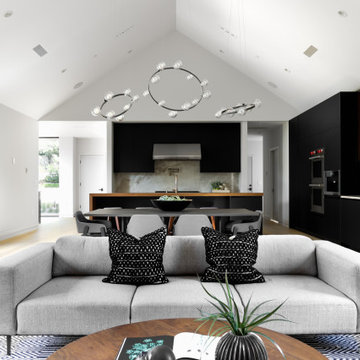
Modern Luxury Black, White, and Wood Kitchen By Darash design in Hartford Road - Austin, Texas home renovation project - featuring Dark and, Warm hues coming from the beautiful wood in this kitchen find balance with sleek no-handle flat panel matte Black kitchen cabinets, White Marble countertop for contrast. Glossy and Highly Reflective glass cabinets perfect storage to display your pretty dish collection in the kitchen. With stainless steel kitchen panel wall stacked oven and a stainless steel 6-burner stovetop. This open concept kitchen design Black, White and Wood color scheme flows from the kitchen island with wooden bar stools to all through out the living room lit up by the perfectly placed windows and sliding doors overlooking the nature in the perimeter of this Modern house, and the center of the great room --the dining area where the beautiful modern contemporary chandelier is placed in a lovely manner.
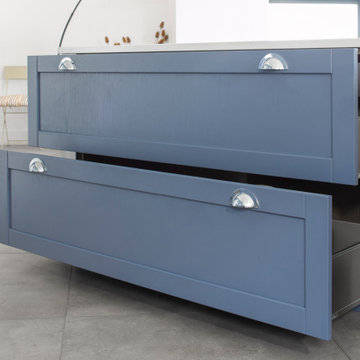
Ejemplo de cocinas en U abovedado moderno grande abierto con fregadero encastrado, armarios estilo shaker, puertas de armario azules, encimera de cuarcita, salpicadero blanco, electrodomésticos de acero inoxidable, suelo de baldosas de porcelana, península, suelo gris y encimeras blancas
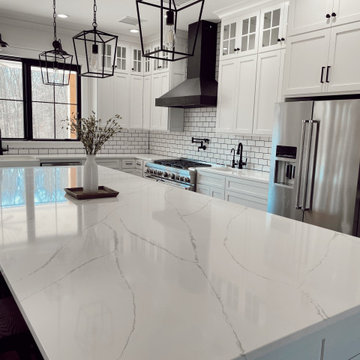
When your clients send in photos of their 160” island ?
This kitchen is done in our Ultra Quartz! With subtle veining and minimalist design, this countertop sets the stage for this STUNNING kitchen. Also, does anyone notice where the seam is? Yeah neither do we! ? If you want a flawless project and minimal seams make sure you come to the countertop professionals here at Pyramid!
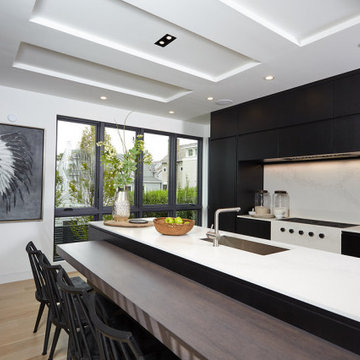
Modern black and white kitchen
Imagen de cocina moderna de tamaño medio abierta con fregadero bajoencimera, armarios con paneles lisos, puertas de armario negras, encimera de vidrio, salpicadero blanco, salpicadero de losas de piedra, electrodomésticos negros, suelo de madera clara, una isla, suelo beige, encimeras blancas y casetón
Imagen de cocina moderna de tamaño medio abierta con fregadero bajoencimera, armarios con paneles lisos, puertas de armario negras, encimera de vidrio, salpicadero blanco, salpicadero de losas de piedra, electrodomésticos negros, suelo de madera clara, una isla, suelo beige, encimeras blancas y casetón
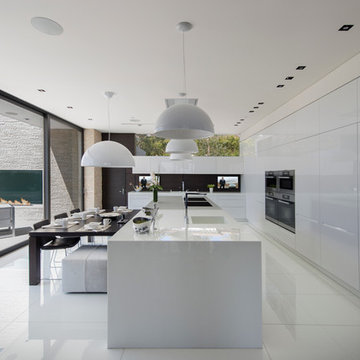
Laurel Way Beverly Hills modern luxury open plan kitchen
Imagen de cocina blanca y madera minimalista extra grande con armarios con paneles lisos, puertas de armario blancas, electrodomésticos de acero inoxidable, una isla, suelo blanco, encimeras blancas y bandeja
Imagen de cocina blanca y madera minimalista extra grande con armarios con paneles lisos, puertas de armario blancas, electrodomésticos de acero inoxidable, una isla, suelo blanco, encimeras blancas y bandeja
9.107 ideas para cocinas modernas con todos los diseños de techos
8