1.922 ideas para cocinas modernas con suelo negro
Filtrar por
Presupuesto
Ordenar por:Popular hoy
21 - 40 de 1922 fotos

Modelo de cocinas en U estrecho y gris y blanco minimalista de tamaño medio cerrado sin isla con fregadero bajoencimera, armarios con paneles empotrados, puertas de armario grises, encimera de mármol, salpicadero verde, salpicadero de mármol, electrodomésticos con paneles, suelo de madera oscura, suelo negro y encimeras grises

Foto de cocina minimalista grande con armarios estilo shaker, puertas de armario blancas, salpicadero blanco, electrodomésticos de acero inoxidable, una isla, encimeras blancas, fregadero bajoencimera, encimera de mármol, salpicadero de azulejos de cerámica, suelo de pizarra y suelo negro
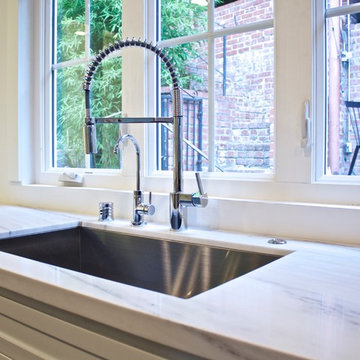
Foto de cocinas en U moderno cerrado sin isla con fregadero bajoencimera, armarios estilo shaker, puertas de armario blancas, encimera de mármol, salpicadero verde, salpicadero de mármol, electrodomésticos de acero inoxidable, suelo de madera oscura y suelo negro

Arlington, Virginia Modern Kitchen and Bathroom
#JenniferGilmer
http://www.gilmerkitchens.com/

Kitchen with island unit by Bulthaup
Diseño de cocinas en L moderna de tamaño medio con fregadero integrado, armarios con paneles lisos, puertas de armario de madera clara, encimera de acrílico, salpicadero beige, puertas de cuarzo sintético, electrodomésticos negros, suelo de baldosas de porcelana, una isla, suelo negro y encimeras beige
Diseño de cocinas en L moderna de tamaño medio con fregadero integrado, armarios con paneles lisos, puertas de armario de madera clara, encimera de acrílico, salpicadero beige, puertas de cuarzo sintético, electrodomésticos negros, suelo de baldosas de porcelana, una isla, suelo negro y encimeras beige
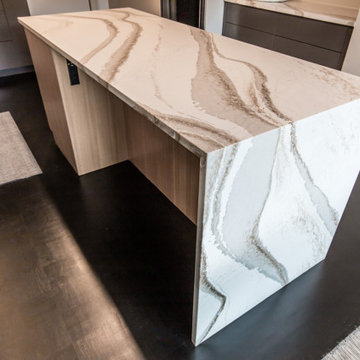
Diseño de cocina minimalista de tamaño medio con fregadero bajoencimera, armarios con paneles lisos, puertas de armario negras, encimera de cuarzo compacto, salpicadero negro, salpicadero de azulejos tipo metro, electrodomésticos negros, suelo de madera oscura, una isla, suelo negro y encimeras blancas
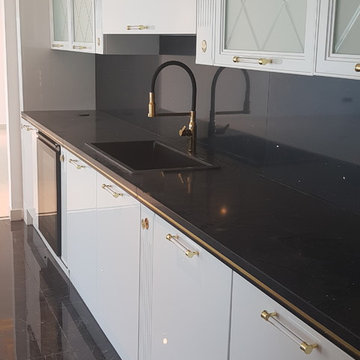
Diseño de cocina moderna grande con fregadero encastrado, armarios con puertas mallorquinas, puertas de armario blancas, encimera de mármol, salpicadero negro, salpicadero de mármol, electrodomésticos negros, suelo de azulejos de cemento, una isla, suelo negro y encimeras negras

Imagen de cocina lineal minimalista de tamaño medio abierta con fregadero bajoencimera, armarios con paneles lisos, puertas de armario de madera en tonos medios, encimera de granito, salpicadero metalizado, salpicadero de metal, electrodomésticos de acero inoxidable, suelo de pizarra, una isla, suelo negro, encimeras negras y madera

This is a great house. Perched high on a private, heavily wooded site, it has a rustic contemporary aesthetic. Vaulted ceilings, sky lights, large windows and natural materials punctuate the main spaces. The existing large format mosaic slate floor grabs your attention upon entering the home extending throughout the foyer, kitchen, and family room.
Specific requirements included a larger island with workspace for each of the homeowners featuring a homemade pasta station which requires small appliances on lift-up mechanisms as well as a custom-designed pasta drying rack. Both chefs wanted their own prep sink on the island complete with a garbage “shoot” which we concealed below sliding cutting boards. A second and overwhelming requirement was storage for a large collection of dishes, serving platters, specialty utensils, cooking equipment and such. To meet those needs we took the opportunity to get creative with storage: sliding doors were designed for a coffee station adjacent to the main sink; hid the steam oven, microwave and toaster oven within a stainless steel niche hidden behind pantry doors; added a narrow base cabinet adjacent to the range for their large spice collection; concealed a small broom closet behind the refrigerator; and filled the only available wall with full-height storage complete with a small niche for charging phones and organizing mail. We added 48” high base cabinets behind the main sink to function as a bar/buffet counter as well as overflow for kitchen items.
The client’s existing vintage commercial grade Wolf stove and hood commands attention with a tall backdrop of exposed brick from the fireplace in the adjacent living room. We loved the rustic appeal of the brick along with the existing wood beams, and complimented those elements with wired brushed white oak cabinets. The grayish stain ties in the floor color while the slab door style brings a modern element to the space. We lightened the color scheme with a mix of white marble and quartz countertops. The waterfall countertop adjacent to the dining table shows off the amazing veining of the marble while adding contrast to the floor. Special materials are used throughout, featured on the textured leather-wrapped pantry doors, patina zinc bar countertop, and hand-stitched leather cabinet hardware. We took advantage of the tall ceilings by adding two walnut linear pendants over the island that create a sculptural effect and coordinated them with the new dining pendant and three wall sconces on the beam over the main sink.

This is a great house. Perched high on a private, heavily wooded site, it has a rustic contemporary aesthetic. Vaulted ceilings, sky lights, large windows and natural materials punctuate the main spaces. The existing large format mosaic slate floor grabs your attention upon entering the home extending throughout the foyer, kitchen, and family room.
Specific requirements included a larger island with workspace for each of the homeowners featuring a homemade pasta station which requires small appliances on lift-up mechanisms as well as a custom-designed pasta drying rack. Both chefs wanted their own prep sink on the island complete with a garbage “shoot” which we concealed below sliding cutting boards. A second and overwhelming requirement was storage for a large collection of dishes, serving platters, specialty utensils, cooking equipment and such. To meet those needs we took the opportunity to get creative with storage: sliding doors were designed for a coffee station adjacent to the main sink; hid the steam oven, microwave and toaster oven within a stainless steel niche hidden behind pantry doors; added a narrow base cabinet adjacent to the range for their large spice collection; concealed a small broom closet behind the refrigerator; and filled the only available wall with full-height storage complete with a small niche for charging phones and organizing mail. We added 48” high base cabinets behind the main sink to function as a bar/buffet counter as well as overflow for kitchen items.
The client’s existing vintage commercial grade Wolf stove and hood commands attention with a tall backdrop of exposed brick from the fireplace in the adjacent living room. We loved the rustic appeal of the brick along with the existing wood beams, and complimented those elements with wired brushed white oak cabinets. The grayish stain ties in the floor color while the slab door style brings a modern element to the space. We lightened the color scheme with a mix of white marble and quartz countertops. The waterfall countertop adjacent to the dining table shows off the amazing veining of the marble while adding contrast to the floor. Special materials are used throughout, featured on the textured leather-wrapped pantry doors, patina zinc bar countertop, and hand-stitched leather cabinet hardware. We took advantage of the tall ceilings by adding two walnut linear pendants over the island that create a sculptural effect and coordinated them with the new dining pendant and three wall sconces on the beam over the main sink.
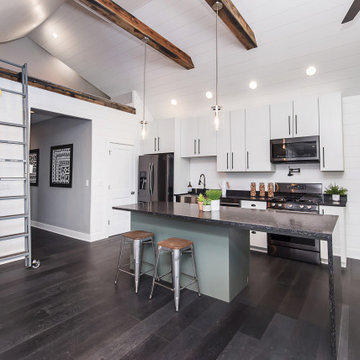
Modelo de cocina lineal minimalista de tamaño medio abierta con fregadero sobremueble, armarios con paneles lisos, puertas de armario blancas, encimera de cuarzo compacto, salpicadero blanco, salpicadero de madera, electrodomésticos negros, suelo de madera oscura, una isla, suelo negro y encimeras multicolor
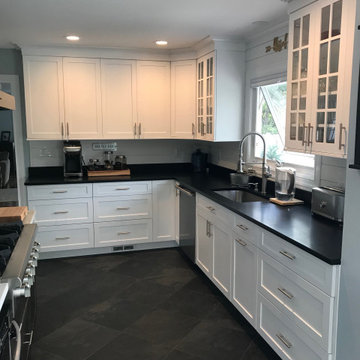
Modern kitchen with white cabinetry designed by Darren Press of Lakeville Kitchen & Bath.
Imagen de cocina minimalista de tamaño medio con fregadero de un seno, armarios con paneles lisos, puertas de armario blancas, encimera de cuarzo compacto, salpicadero blanco, salpicadero de azulejos de cerámica, electrodomésticos de acero inoxidable, suelo de pizarra, una isla, suelo negro y encimeras negras
Imagen de cocina minimalista de tamaño medio con fregadero de un seno, armarios con paneles lisos, puertas de armario blancas, encimera de cuarzo compacto, salpicadero blanco, salpicadero de azulejos de cerámica, electrodomésticos de acero inoxidable, suelo de pizarra, una isla, suelo negro y encimeras negras

New custom kitchen with high-gloss cabinets, custom plywood enclosures, concrete island counter top.
Imagen de cocina moderna con fregadero integrado, armarios con paneles lisos, puertas de armario blancas, encimera de cemento, salpicadero beige, salpicadero con mosaicos de azulejos, electrodomésticos blancos, una isla, suelo negro, encimeras blancas y suelo de pizarra
Imagen de cocina moderna con fregadero integrado, armarios con paneles lisos, puertas de armario blancas, encimera de cemento, salpicadero beige, salpicadero con mosaicos de azulejos, electrodomésticos blancos, una isla, suelo negro, encimeras blancas y suelo de pizarra
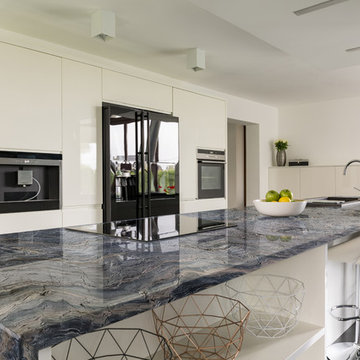
Blue Fusion Quartzite countertop
Foto de cocina moderna abierta con fregadero bajoencimera, puertas de armario blancas, encimera de cuarcita, electrodomésticos negros, suelo de baldosas de porcelana, una isla, suelo negro y encimeras azules
Foto de cocina moderna abierta con fregadero bajoencimera, puertas de armario blancas, encimera de cuarcita, electrodomésticos negros, suelo de baldosas de porcelana, una isla, suelo negro y encimeras azules

Ejemplo de cocinas en L minimalista con fregadero bajoencimera, armarios con paneles lisos, puertas de armario de madera en tonos medios, salpicadero verde, salpicadero de losas de piedra, electrodomésticos negros, una isla, suelo negro y encimeras grises

chadbourne + doss architects reimagines a mid century modern house. Nestled into a hillside this home provides a quiet and protected modern sanctuary for its family. The Kitchen is contained in bright white and aluminum. The Living spaces are a composition of black and wood. Large sliding glass doors open to a full length deck.
Photo by Benjamin Benschneider
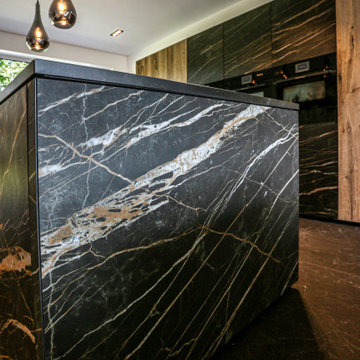
Check out this stunning Haus of Design Bax Kuchen Installed within the North East of England. Using wood and ceramic elements to radiate texture and light, this space truly was transformed into the customers dream kitchen
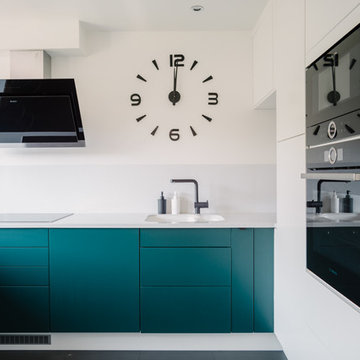
Elegant emerald green counters with white quartz countertop and backsplash. There is plenty of storage space in white tall kitchen wall.
Photo credit: Martin Faltejsek
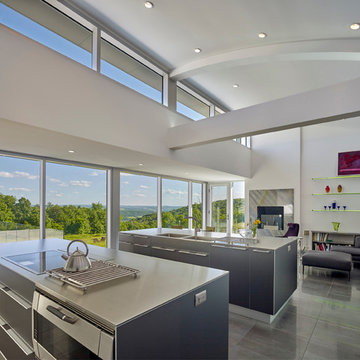
Design by Meister-Cox Architects, PC.
Photos by Don Pearse Photographers, Inc.
Foto de cocina moderna grande con fregadero de doble seno, armarios con paneles lisos, puertas de armario en acero inoxidable, encimera de acero inoxidable, electrodomésticos de acero inoxidable, suelo de baldosas de cerámica, dos o más islas y suelo negro
Foto de cocina moderna grande con fregadero de doble seno, armarios con paneles lisos, puertas de armario en acero inoxidable, encimera de acero inoxidable, electrodomésticos de acero inoxidable, suelo de baldosas de cerámica, dos o más islas y suelo negro
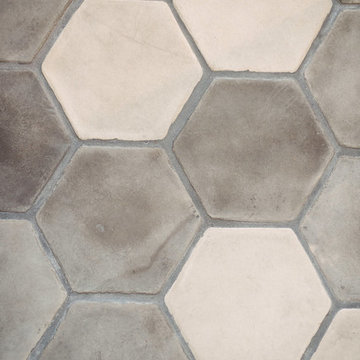
Imagen de cocinas en L minimalista de tamaño medio abierta con fregadero de un seno, armarios tipo vitrina, puertas de armario grises, encimera de mármol, salpicadero blanco, salpicadero de azulejos de cerámica, electrodomésticos de acero inoxidable, suelo de azulejos de cemento, una isla y suelo negro
1.922 ideas para cocinas modernas con suelo negro
2