31.835 ideas para cocinas modernas con suelo marrón
Filtrar por
Presupuesto
Ordenar por:Popular hoy
101 - 120 de 31.835 fotos
Artículo 1 de 3
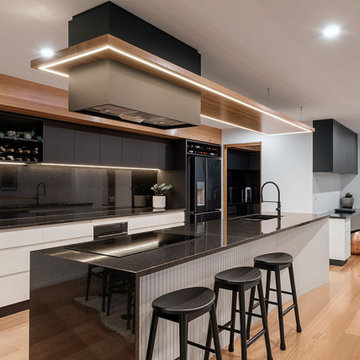
Diseño de cocina comedor minimalista de tamaño medio con fregadero de doble seno, armarios con paneles lisos, puertas de armario negras, encimera de granito, salpicadero negro, puertas de granito, electrodomésticos negros, suelo de madera en tonos medios, una isla, suelo marrón y encimeras negras
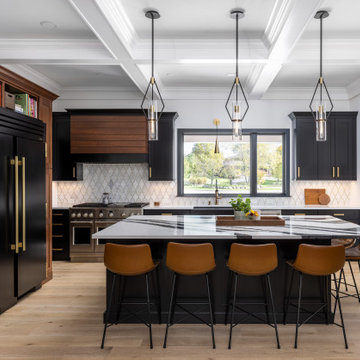
Our design vision was to create a home that was one of a kind, and fit each and every need of the client. We created an open floor plan on the first floor with 10 ft ceilings and expansive views out to the main floor balcony.
The first floor also features a primary suite, also referred to as “the apartment” where our homeowners have a primary bath, walk-in closet, coffee bar and laundry room.
The primary bedroom includes a vaulted ceiling with direct access to the outside deck and an accent trim wall. The primary bath features a large open shower with multiple showering options and separate water closet.
The second floor has unique elements for each of their children. As you walk up the stairs, there is a bonus room and study area for them. The second floor features a unique split level design, giving the bonus room a 10 ft ceiling.
As you continue down the hallway there are individual bedrooms, second floor laundry, and a bathroom that won’t slow anyone down while getting ready in the morning.
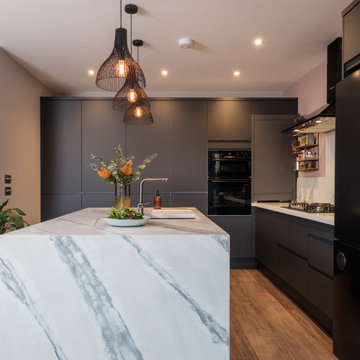
Take a closer look at the continuous artistry of the tactile finish of the micro-cement worktops. Bringing a raw, natural texture with all of the practical applications of quartz stone.
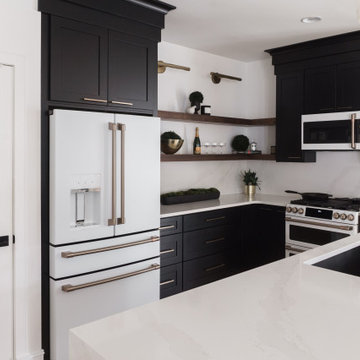
black tricorn color kitchen with silestone calacatta gold countertops
Imagen de cocinas en L moderna de tamaño medio abierta con fregadero bajoencimera, armarios estilo shaker, puertas de armario negras, encimera de cuarzo compacto, salpicadero blanco, puertas de cuarzo sintético, electrodomésticos blancos, suelo de madera clara, una isla, suelo marrón y encimeras blancas
Imagen de cocinas en L moderna de tamaño medio abierta con fregadero bajoencimera, armarios estilo shaker, puertas de armario negras, encimera de cuarzo compacto, salpicadero blanco, puertas de cuarzo sintético, electrodomésticos blancos, suelo de madera clara, una isla, suelo marrón y encimeras blancas

A beautifully designed new kitchen in a rear extension.
Working closely with the clients who had a clear vision for what they wanted to achieve. Featuring an improved layout, large pantry, open plan dinning room and suspended ceiling with LED light system, to hide outdated kitchen chimney. Opening up the back wall has created a stunning picture view and vibrant living area that has become the focal point of the home.
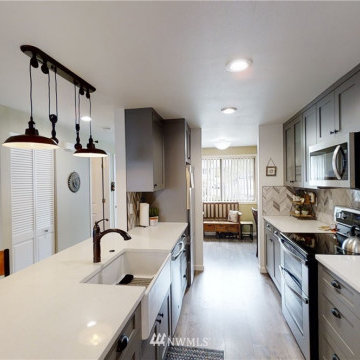
Modelo de cocina comedor moderna de tamaño medio con fregadero de un seno, todos los estilos de armarios, puertas de armario grises, encimera de cuarcita, salpicadero verde, salpicadero con mosaicos de azulejos, electrodomésticos de acero inoxidable, suelo de madera clara, suelo marrón y encimeras blancas
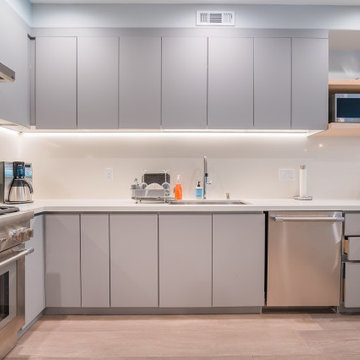
kitchen
Foto de cocinas en U moderno cerrado con fregadero bajoencimera, armarios con paneles lisos, puertas de armario grises, encimera de cuarcita, salpicadero blanco, salpicadero de losas de piedra, electrodomésticos de acero inoxidable, suelo de madera clara, península, suelo marrón y encimeras blancas
Foto de cocinas en U moderno cerrado con fregadero bajoencimera, armarios con paneles lisos, puertas de armario grises, encimera de cuarcita, salpicadero blanco, salpicadero de losas de piedra, electrodomésticos de acero inoxidable, suelo de madera clara, península, suelo marrón y encimeras blancas

Foto de cocina minimalista con fregadero integrado, armarios con paneles lisos, puertas de armario de madera clara, encimera de acero inoxidable, salpicadero azul, salpicadero de vidrio templado, electrodomésticos de acero inoxidable, suelo de madera en tonos medios, una isla, suelo marrón y encimeras grises
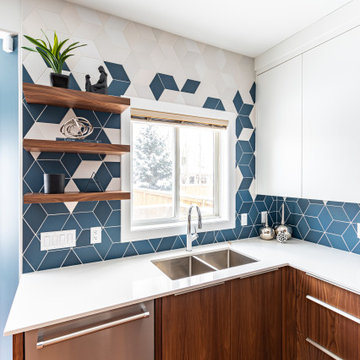
Modern kitchen featuring a faded blue and white backsplash, walnut cabinetry all around, five crystal and black pendants, stainless steel appliances and three floating shelves for a couple cook books and decor pieces.
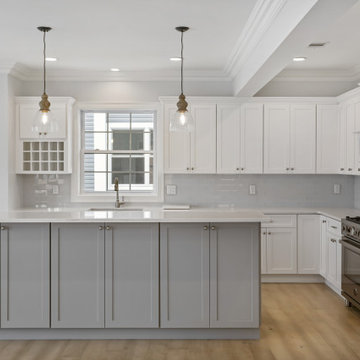
Custom Kitchen Cabinets in New Jersey.
Imagen de cocina moderna grande con fregadero bajoencimera, armarios estilo shaker, puertas de armario grises, encimera de cuarcita, salpicadero beige, salpicadero de azulejos de cerámica, electrodomésticos de acero inoxidable, suelo de madera clara, una isla, suelo marrón y encimeras blancas
Imagen de cocina moderna grande con fregadero bajoencimera, armarios estilo shaker, puertas de armario grises, encimera de cuarcita, salpicadero beige, salpicadero de azulejos de cerámica, electrodomésticos de acero inoxidable, suelo de madera clara, una isla, suelo marrón y encimeras blancas

New to the area, this client wanted to modernize and clean up this older 1980's home on one floor covering 3500 sq ft. on the golf course. Clean lines and a neutral material palette blends the home into the landscape, while careful craftsmanship gives the home a clean and contemporary appearance.
We first met the client when we were asked to re-design the client future kitchen. The layout was not making any progress with the architect, so they asked us to step and give them a hand. The outcome is wonderful, full and expanse kitchen. The kitchen lead to assisting the client throughout the entire home.
We were also challenged to meet the clients desired design details but also to meet a certain budget number.
Glad your enjoying the project.
The light fixture over the island is Asteria LED Pendant Lightby Soren Ravn Christensen from UMAGE
The windows are from Pella
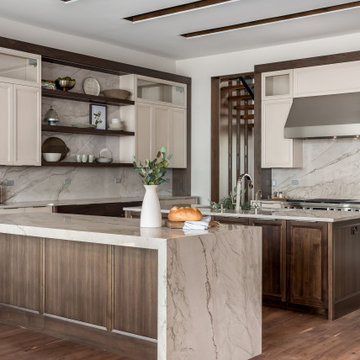
The Matterhorn Home was in the Utah Valley Parade of Homes and the modern home features three kitchens, custom built cabinetry and luxury SKS appliances throughout the home.

Sérénité & finesse,
Deux mots pour décrire cette nouvelle cuisine au vert jade apaisant.
Un coloris moderne mis en valeur avec élégance grâce au plan de travail et à la crédence noir ivoire.
Ses lignes structurées, presque symétriques, soulignées par des poignées fines, apportent une touche design contemporaine.
Les espaces de rangement sont nombreux. Ici chaque chose est à sa place, tout est bien ordonné.
Cette nouvelle cuisine ouverte sur le séjour est lumineuse. La verrière offre un second passage pour faire entrer la lumière naturelle.
Difficile d’imaginer à quoi ressemblait la pièce avant la transformation !
Cette nouvelle cuisine est superbe, les clients sont ravis et moi aussi ?
Vous avez des projets de rénovation ? Envie de transformer votre cuisine ? Contactez-moi dès maintenant !
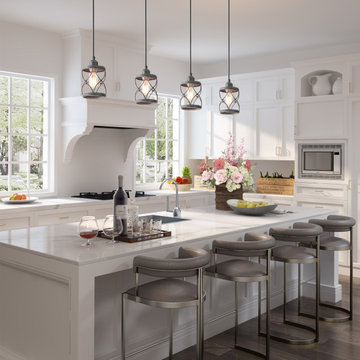
This one-light mini pendant brings versatile style to your luminary arrangement. Its open iron-made shade adds a breezy touch to any space while its antique silver pairs perfectly with the adjustable rod and wall decor. With traditional X-shaped accents, this on-trend one-light mini pendant is an updated classic.

Imagen de cocina minimalista de tamaño medio con fregadero de un seno, armarios estilo shaker, puertas de armario blancas, encimera de cuarzo compacto, salpicadero verde, salpicadero de mármol, electrodomésticos de acero inoxidable, suelo de madera en tonos medios, una isla, suelo marrón y encimeras negras
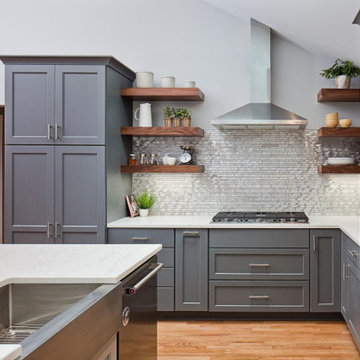
Bellevue, WA
Ejemplo de cocinas en L moderna de tamaño medio con despensa, fregadero de un seno, puertas de armario grises, encimera de cuarcita, salpicadero blanco, salpicadero de azulejos de piedra, electrodomésticos de acero inoxidable, suelo de madera clara, una isla, suelo marrón y encimeras blancas
Ejemplo de cocinas en L moderna de tamaño medio con despensa, fregadero de un seno, puertas de armario grises, encimera de cuarcita, salpicadero blanco, salpicadero de azulejos de piedra, electrodomésticos de acero inoxidable, suelo de madera clara, una isla, suelo marrón y encimeras blancas
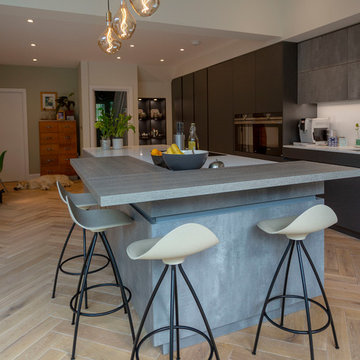
The excitement of many different combinations and elements keeps going and doesn’t lose momentum, especially when the eye is drawn to unexpected finishing touches, absolutely impossible to ignore, revealing yet a further array of little gems, like for instance, the ornaments carefully displayed on the open shelves and the stunning three light pendants.
Photo by Paula Trovalusci
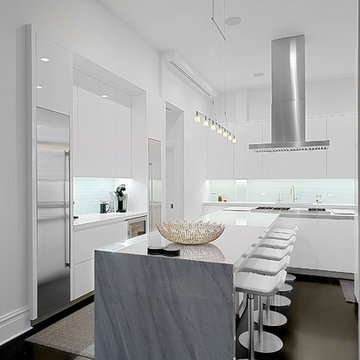
Modelo de cocina moderna de tamaño medio con fregadero bajoencimera, armarios con paneles lisos, puertas de armario blancas, encimera de mármol, salpicadero blanco, salpicadero con mosaicos de azulejos, electrodomésticos de acero inoxidable, suelo de madera oscura, una isla, suelo marrón y encimeras grises

Mid-century modern custom beach home
Ejemplo de cocina comedor lineal minimalista de tamaño medio con fregadero bajoencimera, armarios con paneles lisos, puertas de armario de madera oscura, encimera de cuarzo compacto, salpicadero verde, salpicadero de azulejos de vidrio, electrodomésticos de acero inoxidable, suelo de madera clara, una isla, suelo marrón y encimeras blancas
Ejemplo de cocina comedor lineal minimalista de tamaño medio con fregadero bajoencimera, armarios con paneles lisos, puertas de armario de madera oscura, encimera de cuarzo compacto, salpicadero verde, salpicadero de azulejos de vidrio, electrodomésticos de acero inoxidable, suelo de madera clara, una isla, suelo marrón y encimeras blancas
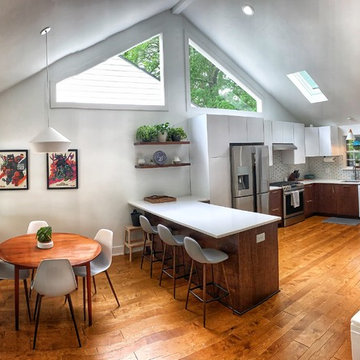
To accomplish the minimalist look, Lindsey selected a combination of IKEA cabinetry and custom door fronts. “We used SEKTION cabinets with RINGHULT doors on the top and Kokeena modernist in Black Walnut custom fronts for the bottom,” she describes.
31.835 ideas para cocinas modernas con suelo marrón
6