1.317 ideas para cocinas modernas con suelo de pizarra
Filtrar por
Presupuesto
Ordenar por:Popular hoy
101 - 120 de 1317 fotos
Artículo 1 de 3
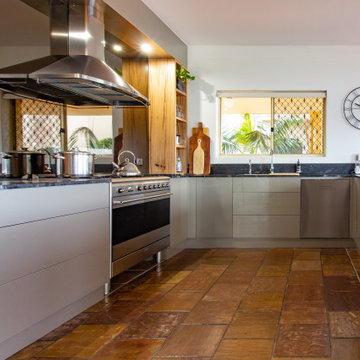
Stunning modern Square edge Handle-less kitchen accented with Blackbutt Timber shelving and Natural stone benchtops in Cosmic Black by CDK Stone.
Ejemplo de cocinas en U minimalista grande con despensa, fregadero de doble seno, armarios con paneles lisos, puertas de armario beige, encimera de granito, salpicadero metalizado, salpicadero de vidrio templado, electrodomésticos de acero inoxidable, suelo de pizarra, península, suelo marrón y encimeras negras
Ejemplo de cocinas en U minimalista grande con despensa, fregadero de doble seno, armarios con paneles lisos, puertas de armario beige, encimera de granito, salpicadero metalizado, salpicadero de vidrio templado, electrodomésticos de acero inoxidable, suelo de pizarra, península, suelo marrón y encimeras negras
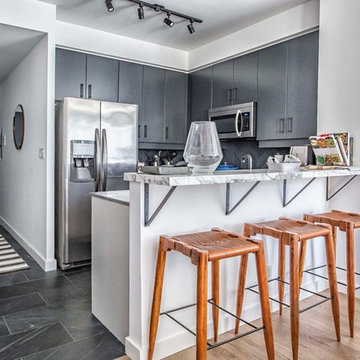
Ground Up Constructing
Ejemplo de cocina moderna de tamaño medio con fregadero bajoencimera, armarios con paneles lisos, puertas de armario grises, encimera de mármol, salpicadero verde, salpicadero de azulejos de cerámica, electrodomésticos de acero inoxidable, suelo de pizarra, península, suelo negro y encimeras blancas
Ejemplo de cocina moderna de tamaño medio con fregadero bajoencimera, armarios con paneles lisos, puertas de armario grises, encimera de mármol, salpicadero verde, salpicadero de azulejos de cerámica, electrodomésticos de acero inoxidable, suelo de pizarra, península, suelo negro y encimeras blancas
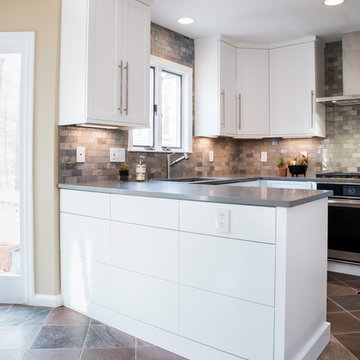
The other side of the peninsula features "tip-on" drawers. This cool mechanism opens the drawers with the tap of a finger. The hardware-free cabinetry is exactly what the clients wanted to suit their clean-lined tastes.
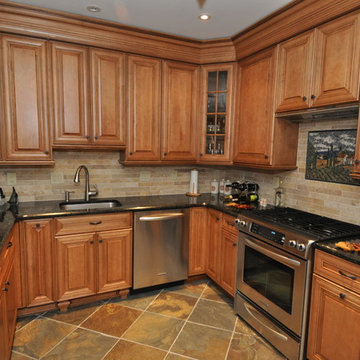
This was a custom kitchen remodeling project where we replaced the kitchen cabinets. We installed a new granite countertop and custom backsplash along with appliances. The kitchen floor was done in slate tile. We also added some custom trim detail.
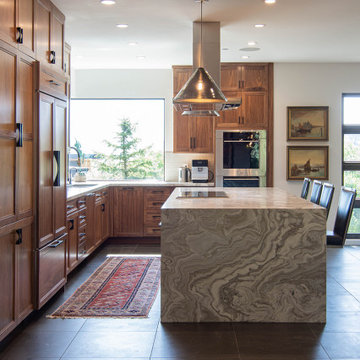
Imagen de cocinas en L moderna abierta con fregadero encastrado, armarios con paneles empotrados, puertas de armario de madera oscura, encimera de mármol, salpicadero blanco, salpicadero de azulejos tipo metro, electrodomésticos de acero inoxidable, suelo de pizarra, una isla, suelo negro, encimeras blancas y barras de cocina
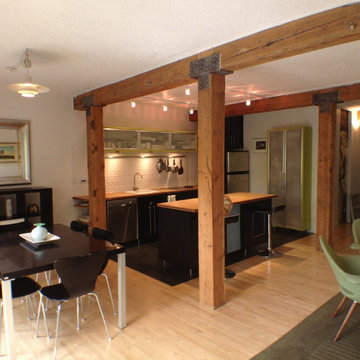
The kitchen was 'rough' when the owners bought this condo. The beams had been stripped of years of paint, and the cook top and sink were in place. The architect completed the built-in cabinets around the refrigerator, added a pantry, created a customized island (with hidden liquor cabinet - behind the blue door). New lighting was installed, the owner opted for track lighting since recessed lighting was not an option without dropping the ceiling. Under cabinet lighting was added as well as the unique Italian porcelain backsplash tiles.
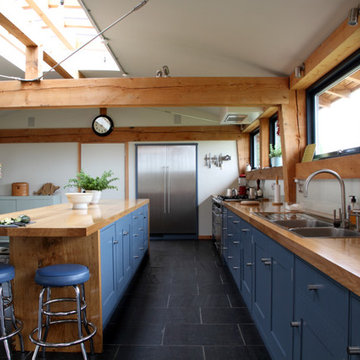
Award winning, this new-build won Best Timber Frame and Best Interior 2012 and it's easy to see why.
A modern open plan interior with an abundance of glass, timber and metalwork, our clients chose the simple Baker & Baker ‘Shaker’ design for the kitchen cabinetry.
Dark grey paintwork and brushed steel fittings go together beautifully with the solid oak worktops and dark stone floor.
A long narrow island with breakfast bar runs parallel to the wall cabinets and a built in fridge freezer cupboard with steel clad doors adds to the overall contemporary feel

Ejemplo de cocina minimalista extra grande abierta sin isla con armarios con paneles lisos, puertas de armario verdes, encimera de cuarcita, salpicadero de metal, electrodomésticos con paneles, suelo de pizarra y encimeras negras
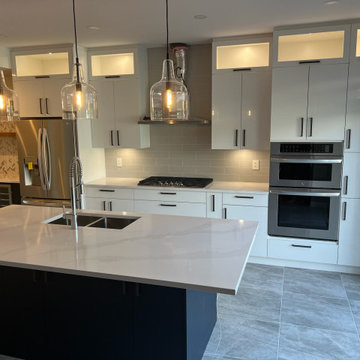
Foto de cocina moderna grande con fregadero de doble seno, armarios tipo vitrina, puertas de armario blancas, encimera de cuarcita, salpicadero verde, salpicadero de azulejos de cerámica, electrodomésticos de acero inoxidable, suelo de pizarra, dos o más islas, suelo gris y encimeras blancas

Jessica Delaney Photography
Modelo de cocina comedor moderna pequeña con fregadero bajoencimera, puertas de armario blancas, encimera de mármol, salpicadero blanco, salpicadero de azulejos tipo metro, electrodomésticos de acero inoxidable, suelo de pizarra y una isla
Modelo de cocina comedor moderna pequeña con fregadero bajoencimera, puertas de armario blancas, encimera de mármol, salpicadero blanco, salpicadero de azulejos tipo metro, electrodomésticos de acero inoxidable, suelo de pizarra y una isla
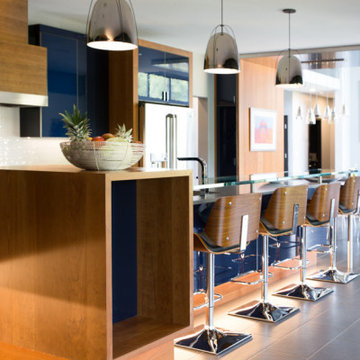
Project by Wiles Design Group. Their Cedar Rapids-based design studio serves the entire Midwest, including Iowa City, Dubuque, Davenport, and Waterloo, as well as North Missouri and St. Louis.
For more about Wiles Design Group, see here: https://www.wilesdesigngroup.com/
To learn more about this project, see here: https://wilesdesigngroup.com/dramatic-family-home
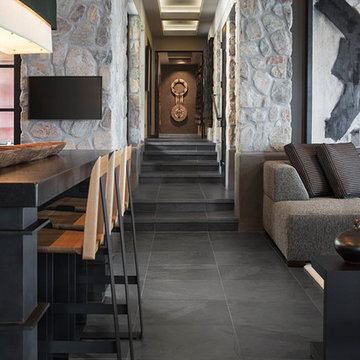
Modelo de cocina minimalista grande abierta con fregadero bajoencimera, encimera de cemento, salpicadero de azulejos de piedra, suelo de pizarra, dos o más islas y suelo negro
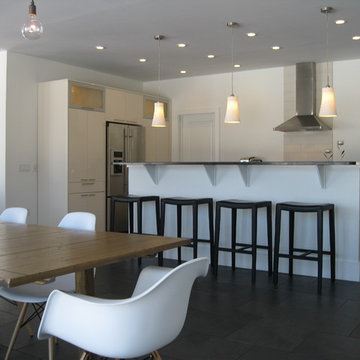
Modern kitchen opens to a large dining area with a sliding door to an adjacent patio. Microwave is located in the island and there is a large pantry closet to the left of the stove. Finishes include an 18x18 black slate floor, Kraftmaid Venezia cabinets, Italian "linen" tile backsplash in random widths and "wood floor" pattern.
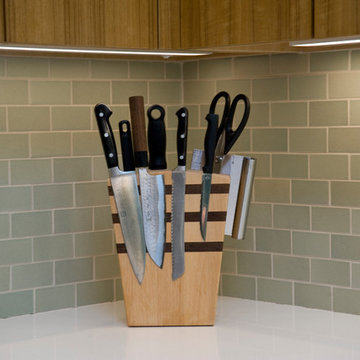
Light green ceramic tile lends a subtle color contrast.
Photo by Todd Gieg
Ejemplo de cocina minimalista de tamaño medio con despensa, fregadero bajoencimera, armarios con paneles lisos, puertas de armario de madera oscura, encimera de cuarzo compacto, salpicadero gris, salpicadero de azulejos de cerámica, electrodomésticos con paneles, suelo de pizarra, una isla, suelo gris y encimeras blancas
Ejemplo de cocina minimalista de tamaño medio con despensa, fregadero bajoencimera, armarios con paneles lisos, puertas de armario de madera oscura, encimera de cuarzo compacto, salpicadero gris, salpicadero de azulejos de cerámica, electrodomésticos con paneles, suelo de pizarra, una isla, suelo gris y encimeras blancas

New custom kitchen with high-gloss cabinets, custom plywood enclosures, concrete island counter top.
Imagen de cocina moderna con fregadero integrado, armarios con paneles lisos, puertas de armario blancas, encimera de cemento, salpicadero beige, salpicadero con mosaicos de azulejos, electrodomésticos blancos, una isla, suelo negro, encimeras blancas y suelo de pizarra
Imagen de cocina moderna con fregadero integrado, armarios con paneles lisos, puertas de armario blancas, encimera de cemento, salpicadero beige, salpicadero con mosaicos de azulejos, electrodomésticos blancos, una isla, suelo negro, encimeras blancas y suelo de pizarra
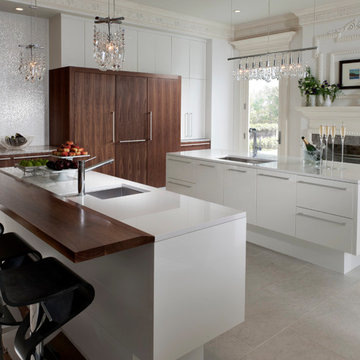
This boldly space features a stunning mix of materials and graphic details for a vibrant but comfortable environment. This kitchen is sleek and lively. White gloss cabinets span the room’s perimeter while the white island and wood armoire create contrast and warmth.
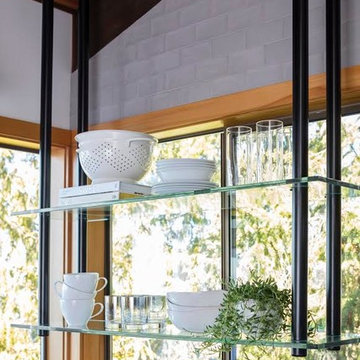
When we drove out to Mukilteo for our initial consultation, we immediately fell in love with this house. With its tall ceilings, eclectic mix of wood, glass and steel, and gorgeous view of the Puget Sound, we quickly nicknamed this project "The Mukilteo Gem". Our client, a cook and baker, did not like her existing kitchen. The main points of issue were short runs of available counter tops, lack of storage and shortage of light. So, we were called in to implement some big, bold ideas into a small footprint kitchen with big potential. We completely changed the layout of the room by creating a tall, built-in storage wall and a continuous u-shape counter top. Early in the project, we took inventory of every item our clients wanted to store in the kitchen and ensured that every spoon, gadget, or bowl would have a dedicated "home" in their new kitchen. The finishes were meticulously selected to ensure continuity throughout the house. We also played with the color scheme to achieve a bold yet natural feel.This kitchen is a prime example of how color can be used to both make a statement and project peace and balance simultaneously. While busy at work on our client's kitchen improvement, we also updated the entry and gave the homeowner a modern laundry room with triple the storage space they originally had.
End result: ecstatic clients and a very happy design team. That's what we call a big success!
John Granen.
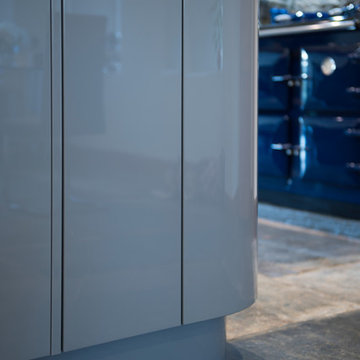
Stunning Open plan light grey and dusk grey kitchen, with curved doored central Island finished with a Corian worktop.
Photography by Mandy Donneky
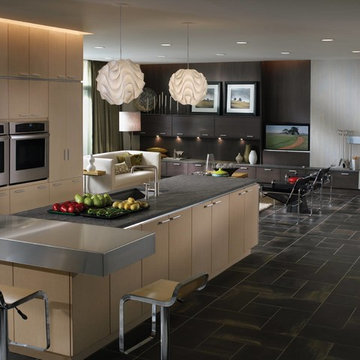
The open concept is very popular in home-building currently and you can easily see why. The space seems to be much larger than the actual footprint. The Wood-Mode lighter colored, flat panel cabinetry helps to keep the space open and airy.
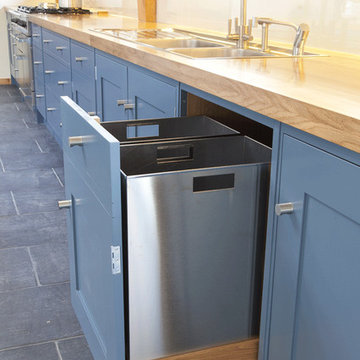
Diseño de cocina minimalista grande abierta con armarios estilo shaker, encimera de madera, salpicadero de vidrio templado, una isla, fregadero integrado, puertas de armario azules y suelo de pizarra
1.317 ideas para cocinas modernas con suelo de pizarra
6