2.315 ideas para cocinas modernas con suelo de mármol
Filtrar por
Presupuesto
Ordenar por:Popular hoy
141 - 160 de 2315 fotos
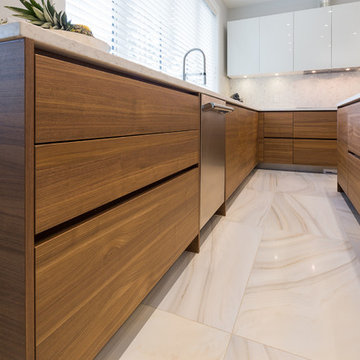
Imagen de cocina minimalista de tamaño medio con fregadero bajoencimera, armarios con paneles lisos, puertas de armario de madera oscura, encimera de granito, salpicadero blanco, salpicadero de mármol, electrodomésticos de acero inoxidable, suelo de mármol, una isla y suelo gris
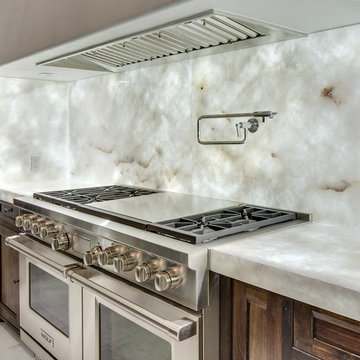
Eric Elberson
Modelo de cocinas en U minimalista extra grande cerrado con fregadero sobremueble, puertas de armario marrones, encimera de cuarcita, salpicadero blanco, salpicadero de losas de piedra, electrodomésticos de acero inoxidable, suelo de mármol, dos o más islas, armarios estilo shaker y suelo blanco
Modelo de cocinas en U minimalista extra grande cerrado con fregadero sobremueble, puertas de armario marrones, encimera de cuarcita, salpicadero blanco, salpicadero de losas de piedra, electrodomésticos de acero inoxidable, suelo de mármol, dos o más islas, armarios estilo shaker y suelo blanco
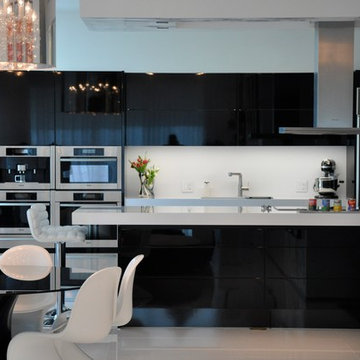
Imagen de cocina moderna de tamaño medio con fregadero bajoencimera, armarios con paneles lisos, puertas de armario negras, encimera de cuarzo compacto, salpicadero blanco, salpicadero de losas de piedra, electrodomésticos de acero inoxidable, suelo de mármol y una isla
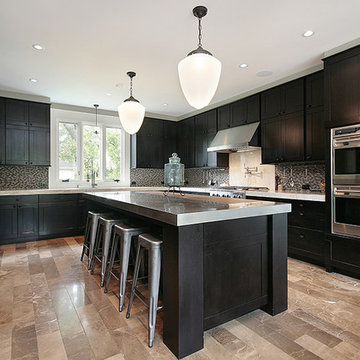
This classic modern kitchen is dressed with a marble floor that provides just enough sleek design while rich colors and natural veining offer an appealing contrast to the cabinets.
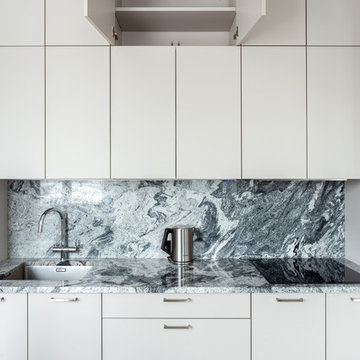
Diseño de cocina comedor lineal moderna de tamaño medio sin isla con fregadero bajoencimera, armarios con paneles lisos, puertas de armario beige, encimera de cuarzo compacto, salpicadero verde, salpicadero de losas de piedra, electrodomésticos negros, suelo de mármol, suelo gris y encimeras grises
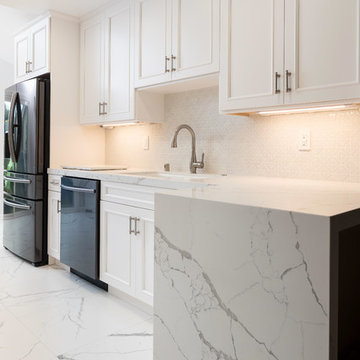
Modelo de cocinas en L minimalista de tamaño medio con fregadero bajoencimera, armarios con paneles empotrados, puertas de armario blancas, encimera de mármol, salpicadero blanco, electrodomésticos de acero inoxidable, suelo de mármol, suelo blanco y encimeras blancas
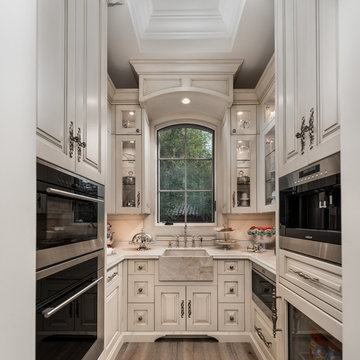
The Butler's Pantry is also a second kitchen for food preparation, cooking, and extra storage.
Imagen de cocina moderna grande cerrada con suelo de mármol y suelo blanco
Imagen de cocina moderna grande cerrada con suelo de mármol y suelo blanco
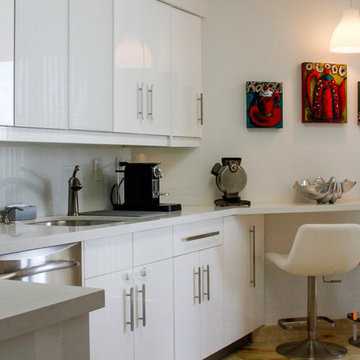
Modelo de cocinas en L moderna pequeña cerrada sin isla con fregadero bajoencimera, armarios con paneles lisos, puertas de armario blancas, encimera de cuarcita, salpicadero blanco, electrodomésticos de acero inoxidable y suelo de mármol
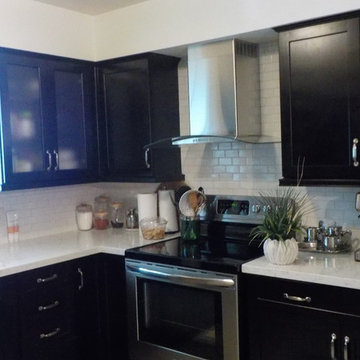
Kimberly Rost
Modelo de cocinas en U moderno pequeño cerrado sin isla con fregadero encastrado, armarios estilo shaker, puertas de armario de madera en tonos medios, encimera de cuarcita, salpicadero blanco, salpicadero de azulejos tipo metro, electrodomésticos de acero inoxidable y suelo de mármol
Modelo de cocinas en U moderno pequeño cerrado sin isla con fregadero encastrado, armarios estilo shaker, puertas de armario de madera en tonos medios, encimera de cuarcita, salpicadero blanco, salpicadero de azulejos tipo metro, electrodomésticos de acero inoxidable y suelo de mármol
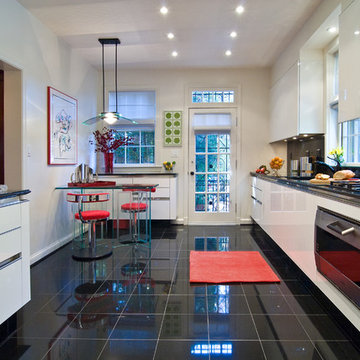
KITCHEN LOOKING TOWARD BREAKFAST EAT-IN AREA
Diseño de cocina comedor minimalista de tamaño medio con armarios con paneles lisos, puertas de armario blancas, fregadero bajoencimera, salpicadero negro, salpicadero de losas de piedra, electrodomésticos de acero inoxidable, suelo de mármol, suelo negro, una isla, encimera de granito y encimeras negras
Diseño de cocina comedor minimalista de tamaño medio con armarios con paneles lisos, puertas de armario blancas, fregadero bajoencimera, salpicadero negro, salpicadero de losas de piedra, electrodomésticos de acero inoxidable, suelo de mármol, suelo negro, una isla, encimera de granito y encimeras negras

Fully integrated Signature Estate featuring Creston controls and Crestron panelized lighting, and Crestron motorized shades and draperies, whole-house audio and video, HVAC, voice and video communication atboth both the front door and gate. Modern, warm, and clean-line design, with total custom details and finishes. The front includes a serene and impressive atrium foyer with two-story floor to ceiling glass walls and multi-level fire/water fountains on either side of the grand bronze aluminum pivot entry door. Elegant extra-large 47'' imported white porcelain tile runs seamlessly to the rear exterior pool deck, and a dark stained oak wood is found on the stairway treads and second floor. The great room has an incredible Neolith onyx wall and see-through linear gas fireplace and is appointed perfectly for views of the zero edge pool and waterway. The center spine stainless steel staircase has a smoked glass railing and wood handrail.
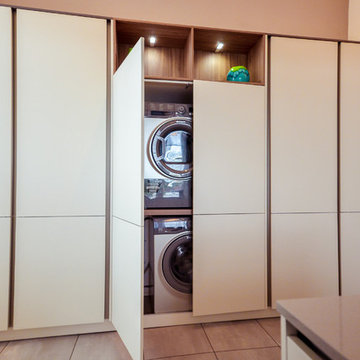
Ejemplo de cocina comedor moderna de tamaño medio con fregadero encastrado, armarios con paneles lisos, puertas de armario marrones, encimera de granito, salpicadero blanco, salpicadero de madera, electrodomésticos con paneles, suelo de mármol, una isla y suelo marrón
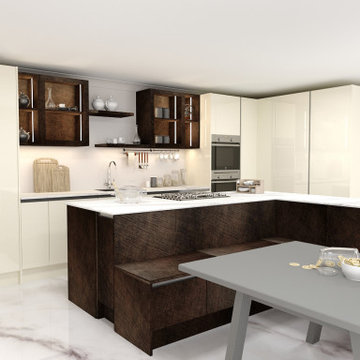
Handleless L-shaped Kitchen in indigo blue colour & granite worktop finish and you may look at this Handleless Gold Kitchen.
Imagen de cocina moderna pequeña con fregadero de un seno, armarios con paneles lisos, puertas de armario amarillas, encimera de mármol, salpicadero blanco, suelo de mármol, suelo amarillo, encimeras blancas y madera
Imagen de cocina moderna pequeña con fregadero de un seno, armarios con paneles lisos, puertas de armario amarillas, encimera de mármol, salpicadero blanco, suelo de mármol, suelo amarillo, encimeras blancas y madera
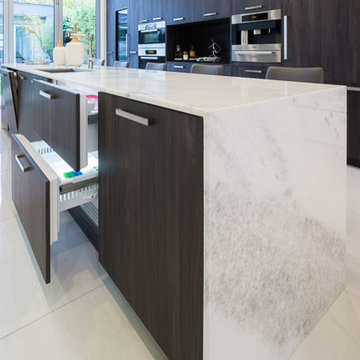
Foto de cocina comedor lineal moderna grande con fregadero bajoencimera, armarios con paneles lisos, puertas de armario de madera en tonos medios, encimera de mármol, electrodomésticos con paneles, suelo de mármol, una isla y suelo blanco
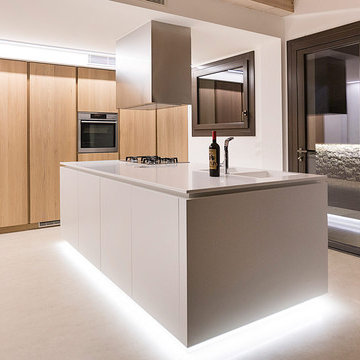
Diseño de cocina lineal minimalista de tamaño medio cerrada con fregadero integrado, armarios con paneles lisos, puertas de armario de madera clara, encimera de cuarzo compacto, electrodomésticos de acero inoxidable, suelo de mármol, una isla y suelo gris
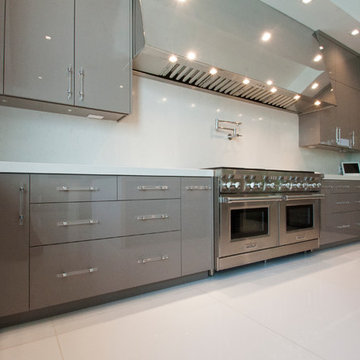
angelica sparks-trefz/amillioncolors.com
Foto de cocina moderna extra grande con fregadero bajoencimera, armarios con paneles lisos, puertas de armario beige, encimera de acrílico, electrodomésticos de acero inoxidable, suelo de mármol y dos o más islas
Foto de cocina moderna extra grande con fregadero bajoencimera, armarios con paneles lisos, puertas de armario beige, encimera de acrílico, electrodomésticos de acero inoxidable, suelo de mármol y dos o más islas
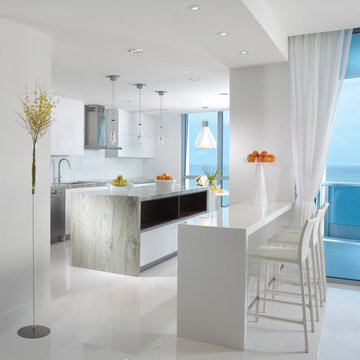
AVENTURA MAGAZINE selected our client’s luxury 5000 Sf ocean front apartment in Miami Beach, to publish it in their issue and they Said:
Story by Linda Marx, Photography by Daniel Newcomb
Light & Bright
New York snowbirds redesigned their Miami Beach apartment to take advantage of the tropical lifestyle.
WHEN INTERIOR DESIGNER JENNIFER CORREDOR was asked to recreate a four-bedroom, six-bath condominium at The Bath Club in Miami Beach, she seized the opportunity to open the rooms and better utilize the vast ocean views.
In five months last year, the designer transformed a dark and closed 5,000-square-foot unit located on a high floor into a series of sweeping waterfront spaces and updated the well located apartment into a light and airy retreat for a sports-loving family of five.
“They come down from New York every other weekend and wanted to make their waterfront home a series of grand open spaces,” says Corrredor, of the J. Design Group in Coral Gables, a firm specializing in modern and contemporary interiors. “Since many of the rooms face the ocean, it made sense to open and lighten up the home, taking advantage of the awesome views of the sea and the bay.”
The designer used 40 x 40 all white tile throughout the apartment as a clean base. This way, her sophisticated use of color would stand out and bring the outdoors in.
The close-knit family members—two parents and three boys in college—like to do things together. But there were situations to overcome in the process of modernizing and opening the space. When Corredor was briefed on their desires, nothing seemed too daunting. The confident designer was ready to delve in. For example, she fixed an area at the front door
that was curved. “The wood was concave so I straightened it out,” she explains of a request from the clients. “It was an obstacle that I overcame as part of what I do in a redesign. I don’t consider it a difficult challenge. Improving what I see is part of the process.”
She also tackled the kitchen with gusto by demolishing a wall. The kitchen had formerly been enclosed, which was a waste of space and poor use of available waterfront ambience. To create a grand space linking the kitchen to the living room and dining room area, something had to go. Once the wall was yesterday’s news, she relocated the refrigerator and freezer (two separate appliances) to the other side of the room. This change was a natural functionality in the new open space. “By tearing out the wall, the family has a better view of the kitchen from the living and dining rooms,” says Corredor, who also made it easier to walk in and out of one area and into the other. “The views of the larger public space and the surrounding water are breathtaking.
Opening it up changed everything.”
They clients can now see the kitchen from the living and dining areas, and at the same time, dwell in an airy and open space instead of feeling stuck in a dark enclosed series of rooms. In fact, the high-top bar stools that Corredor selected for the kitchen can be twirled around to use for watching TV in the living room.
In keeping with the theme of moving seamlessly from one room to the other, Corredor designed a subtle wall of glass in the living room along with lots of comfortable seating. This way, all family members feel at ease while relaxing, talking, or watching sporting events on the large flat screen television. “For this room, I wanted more open space, light and a supreme airy feeling,” she says. “With the glass design making a statement, it quickly became the star of the show.”…….
….. To add texture and depth, Jennifer Corredor custom created wood doors here, and in other areas of the home. They provide a nice contrast to the open Florida tropical feel. “I added character to the openness by using exotic cherry wood,” she says. “I repeated this throughout the home and it works well.”
Known for capturing the client’s vision while adding her own innovative twists, Jennifer Corredor lightened the family room, giving it a contemporary and modern edge with colorful art and matching throw pillows on the sofas. She added a large beige leather ottoman as the center coffee table in the room. This round piece was punctuated with a bold-toned flowering plant atop. It effortlessly matches the pillows and colors of the contemporary canvas.
Miami,
Miami Interior Designers,
Miami Interior Designer,
Interior Designers Miami,
Interior Designer Miami,
Modern Interior Designers,
Modern Interior Designer,
Modern interior decorators,
Modern interior decorator,
Contemporary Interior Designers,
Contemporary Interior Designer,
Interior design decorators,
Interior design decorator,
Interior Decoration and Design,
Black Interior Designers,
Black Interior Designer,
Interior designer,
Interior designers,
Interior design decorators,
Interior design decorator,
Home interior designers,
Home interior designer,
Interior design companies,
Interior decorators,
Interior decorator,
Decorators,
Decorator,
Miami Decorators,
Miami Decorator,
Decorators Miami,
Decorator Miami,
Interior Design Firm,
Interior Design Firms,
Interior Designer Firm,
Interior Designer Firms,
Interior design,
Interior designs,
Home decorators,
Interior decorating Miami,
Best Interior Designers,
Interior design decorator,
Miami Beach
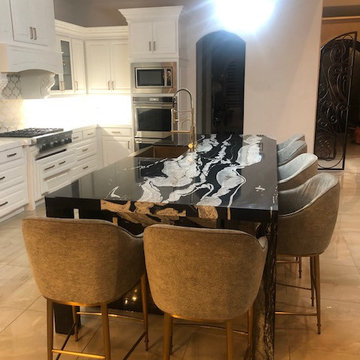
This Frisco Tx homeowner wanted a dramatic makeover to their open concept dated kitchen. We delivered with this dramatic waterfall and modified waterfall black and white Copacabana stone countertop, gold farmhouse style sink and faucet.

Foto de cocina lineal moderna extra grande abierta con fregadero bajoencimera, armarios con paneles lisos, puertas de armario blancas, encimera de mármol, electrodomésticos de acero inoxidable, suelo de mármol y una isla
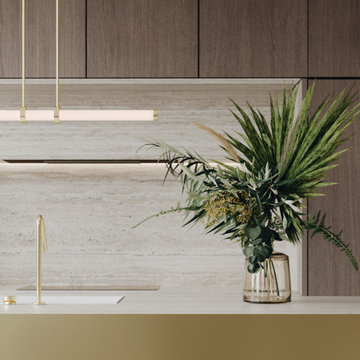
Experience the epitome of luxury with this stunning home design. Featuring floor to ceiling windows, the space is flooded with natural light, creating a warm and inviting atmosphere.
Cook in style with the modern wooden kitchen, complete with a high-end gold-colored island. Perfect for entertaining guests, this space is sure to impress.
The stunning staircase is a true masterpiece, blending seamlessly with the rest of the home's design elements. With a combination of warm gold and wooden elements, it's both functional and beautiful.
Cozy up in front of the modern fireplace, surrounded by the beauty of this home's design. The use of glass throughout the space creates a seamless transition from room to room.
The stunning floor plan of this home is the result of thoughtful planning and expert design. The natural stone flooring adds an extra touch of luxury, while the abundance of glass creates an open and airy feel. Whether you're entertaining guests or simply relaxing at home, this is the ultimate space for luxury living.
2.315 ideas para cocinas modernas con suelo de mármol
8