2.315 ideas para cocinas modernas con suelo de mármol
Filtrar por
Presupuesto
Ordenar por:Popular hoy
101 - 120 de 2315 fotos

An other Magnificent Interior design in Miami by J Design Group.
From our initial meeting, Ms. Corridor had the ability to catch my vision and quickly paint a picture for me of the new interior design for my three bedrooms, 2 ½ baths, and 3,000 sq. ft. penthouse apartment. Regardless of the complexity of the design, her details were always clear and concise. She handled our project with the greatest of integrity and loyalty. The craftsmanship and quality of our furniture, flooring, and cabinetry was superb.
The uniqueness of the final interior design confirms Ms. Jennifer Corredor’s tremendous talent, education, and experience she attains to manifest her miraculous designs with and impressive turnaround time. Her ability to lead and give insight as needed from a construction phase not originally in the scope of the project was impeccable. Finally, Ms. Jennifer Corredor’s ability to convey and interpret the interior design budge far exceeded my highest expectations leaving me with the utmost satisfaction of our project.
Ms. Jennifer Corredor has made me so pleased with the delivery of her interior design work as well as her keen ability to work with tight schedules, various personalities, and still maintain the highest degree of motivation and enthusiasm. I have already given her as a recommended interior designer to my friends, family, and colleagues as the Interior Designer to hire: Not only in Florida, but in my home state of New York as well.
S S
Bal Harbour – Miami.
Thanks for your interest in our Contemporary Interior Design projects and if you have any question please do not hesitate to ask us.
225 Malaga Ave.
Coral Gable, FL 33134
http://www.JDesignGroup.com
305.444.4611
"Miami modern"
“Contemporary Interior Designers”
“Modern Interior Designers”
“Coco Plum Interior Designers”
“Sunny Isles Interior Designers”
“Pinecrest Interior Designers”
"J Design Group interiors"
"South Florida designers"
“Best Miami Designers”
"Miami interiors"
"Miami decor"
“Miami Beach Designers”
“Best Miami Interior Designers”
“Miami Beach Interiors”
“Luxurious Design in Miami”
"Top designers"
"Deco Miami"
"Luxury interiors"
“Miami Beach Luxury Interiors”
“Miami Interior Design”
“Miami Interior Design Firms”
"Beach front"
“Top Interior Designers”
"top decor"
“Top Miami Decorators”
"Miami luxury condos"
"modern interiors"
"Modern”
"Pent house design"
"white interiors"
“Top Miami Interior Decorators”
“Top Miami Interior Designers”
“Modern Designers in Miami”
http://www.JDesignGroup.com
305.444.4611

Cucina a ferro di cavallo in ambiente di 12 mq - Render fotorealistico del progetto
Diseño de cocinas en U minimalista de tamaño medio cerrado sin isla con fregadero de doble seno, armarios con paneles lisos, puertas de armario blancas, encimera de laminado, salpicadero multicolor, salpicadero de mármol, electrodomésticos de acero inoxidable, suelo de mármol, suelo blanco y encimeras marrones
Diseño de cocinas en U minimalista de tamaño medio cerrado sin isla con fregadero de doble seno, armarios con paneles lisos, puertas de armario blancas, encimera de laminado, salpicadero multicolor, salpicadero de mármol, electrodomésticos de acero inoxidable, suelo de mármol, suelo blanco y encimeras marrones
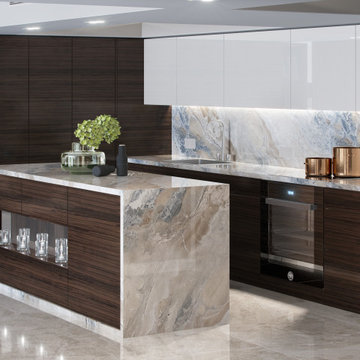
Imagen de cocina minimalista de tamaño medio con armarios con paneles lisos, puertas de armario de madera en tonos medios, encimera de cuarcita, salpicadero de losas de piedra, suelo de mármol, una isla, suelo blanco, salpicadero multicolor y encimeras multicolor
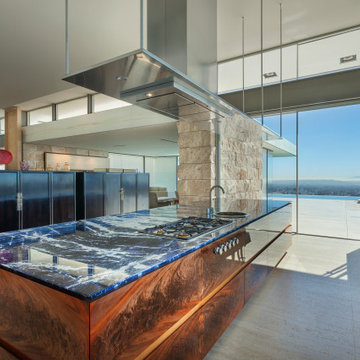
In the home’s interior, leather-finish Cippolino marble paving was painstakingly end-matched to create the illusion of one continuous piece of stone traveling through the whole level, under a bathtub made from a single block of Cippolino marble, and transitioning into the master bath’s shower walls. On this same level the kitchen is outfitted with a
15 foot long book-matched Lapis Lazuli island countertop shaped at its perimeter with a “knife edge,” adjacent to a countertop and sink clad
in book-matched Cippolino marble. Matched vein-cut travertine paving covers the floor and seamlessly continues through the living room and out onto the exterior sundeck, terminating at the swimming pool which is completely bordered by travertine coping containing slots for drainage that allow the top edge of the pool’s water to become perfectly aligned with the top edge of the adjacent travertine paving, thus creating a level surface from the kitchen to the infinity edge of the pool.

angelica sparks-trefz/amillioncolors.com
Foto de cocina minimalista extra grande con fregadero bajoencimera, armarios con paneles lisos, puertas de armario beige, encimera de acrílico, electrodomésticos de acero inoxidable, suelo de mármol y dos o más islas
Foto de cocina minimalista extra grande con fregadero bajoencimera, armarios con paneles lisos, puertas de armario beige, encimera de acrílico, electrodomésticos de acero inoxidable, suelo de mármol y dos o más islas
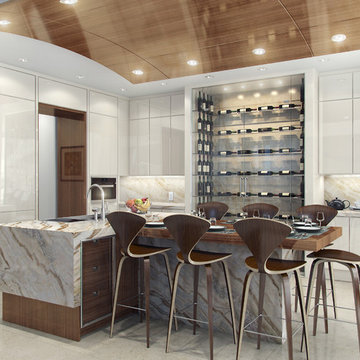
Rich wood grain and striking marble elements contrast vibrantly with the mirrored finish of custom cabinetry
Foto de cocina moderna grande con fregadero bajoencimera, armarios con paneles lisos, puertas de armario blancas, encimera de mármol, salpicadero blanco, salpicadero de losas de piedra, suelo de mármol, dos o más islas y electrodomésticos con paneles
Foto de cocina moderna grande con fregadero bajoencimera, armarios con paneles lisos, puertas de armario blancas, encimera de mármol, salpicadero blanco, salpicadero de losas de piedra, suelo de mármol, dos o más islas y electrodomésticos con paneles

Tom Sullam Photography
Schiffini kitchen
Saarinen Tulip table
Vitra Vegetal Chair
Diseño de cocina comedor moderna de tamaño medio sin isla con armarios con paneles lisos, salpicadero de vidrio templado, fregadero bajoencimera, puertas de armario blancas, encimera de cuarcita, salpicadero negro, electrodomésticos de acero inoxidable y suelo de mármol
Diseño de cocina comedor moderna de tamaño medio sin isla con armarios con paneles lisos, salpicadero de vidrio templado, fregadero bajoencimera, puertas de armario blancas, encimera de cuarcita, salpicadero negro, electrodomésticos de acero inoxidable y suelo de mármol
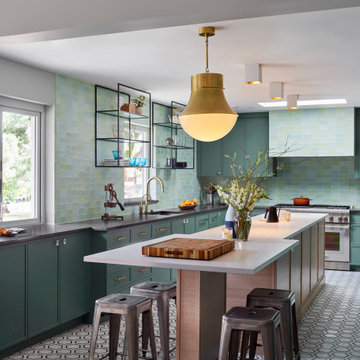
Mint zellige tile and deep aqua cabinets create drama in this cheery kitchen.
Modelo de cocina minimalista de tamaño medio con fregadero bajoencimera, armarios estilo shaker, puertas de armario verdes, encimera de cuarzo compacto, salpicadero gris, salpicadero de azulejos de cerámica, electrodomésticos con paneles, suelo de mármol, una isla, suelo multicolor y encimeras blancas
Modelo de cocina minimalista de tamaño medio con fregadero bajoencimera, armarios estilo shaker, puertas de armario verdes, encimera de cuarzo compacto, salpicadero gris, salpicadero de azulejos de cerámica, electrodomésticos con paneles, suelo de mármol, una isla, suelo multicolor y encimeras blancas
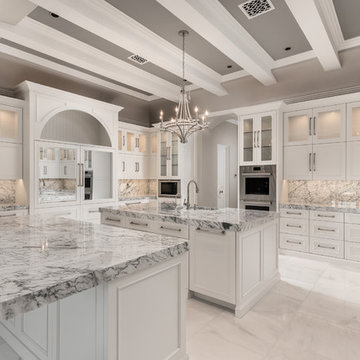
World Renowned Architecture Firm Fratantoni Design created these Beautiful Homes! They design home plans for families all over the world in any size and style. They also have in house Interior Designer Firm Fratantoni Interior Designers and world class Luxury Home Building Firm Fratantoni Luxury Estates! Hire one or all three companies to design and build and or remodel your home!
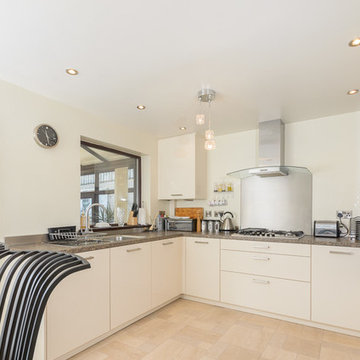
Technical Features:
• Doors- Cityline Polygloss Jasmin
• Worktops-Sienna Laminate Sectra Mineral
• Appliances-Bosch- Glass Curved Extractor, Classic Oven, Classic Fridge Freezer, Classic Dishwasher,
• Astracast- Pack Deal Topaz Sink, Pack Deal Shannon Tap
• Classic Washing Machine
• Lemans Wirework
• Polygloss Jasmin Cabinets
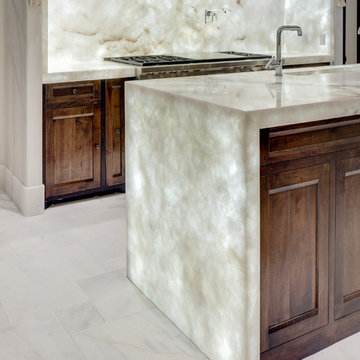
Eric Elberson
Foto de cocinas en U minimalista extra grande cerrado con fregadero sobremueble, encimera de cuarcita, salpicadero blanco, salpicadero de losas de piedra, electrodomésticos de acero inoxidable, suelo de mármol, dos o más islas, armarios estilo shaker, puertas de armario marrones y suelo blanco
Foto de cocinas en U minimalista extra grande cerrado con fregadero sobremueble, encimera de cuarcita, salpicadero blanco, salpicadero de losas de piedra, electrodomésticos de acero inoxidable, suelo de mármol, dos o más islas, armarios estilo shaker, puertas de armario marrones y suelo blanco
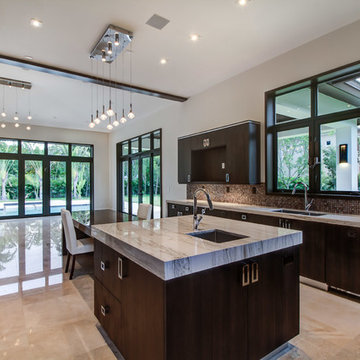
Ejemplo de cocina moderna grande con fregadero bajoencimera, suelo de mármol, suelo beige, armarios con paneles lisos, puertas de armario de madera en tonos medios, encimera de cuarzo compacto, salpicadero marrón, salpicadero con mosaicos de azulejos, electrodomésticos de acero inoxidable y una isla
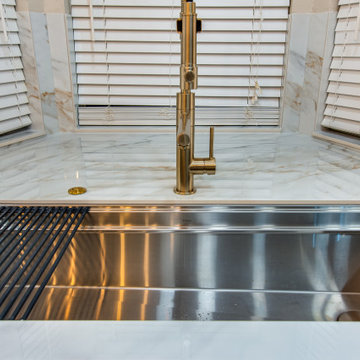
White porcelain counter tops, white kitchen cabinet and bronze hardware.
Imagen de cocina moderna grande con fregadero bajoencimera, armarios estilo shaker, puertas de armario blancas, encimera de acrílico, salpicadero blanco, salpicadero de azulejos de porcelana, electrodomésticos de acero inoxidable, suelo de mármol, una isla, suelo beige y encimeras blancas
Imagen de cocina moderna grande con fregadero bajoencimera, armarios estilo shaker, puertas de armario blancas, encimera de acrílico, salpicadero blanco, salpicadero de azulejos de porcelana, electrodomésticos de acero inoxidable, suelo de mármol, una isla, suelo beige y encimeras blancas
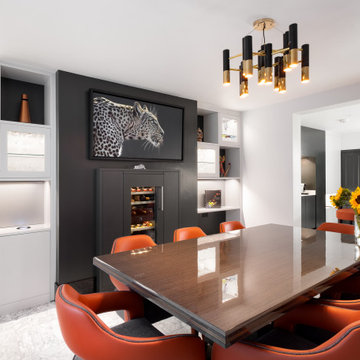
A view across the dining area through to the kitchen
Ejemplo de cocina comedor moderna de tamaño medio con armarios con paneles lisos, puertas de armario grises, encimera de acrílico, electrodomésticos negros, suelo de mármol, una isla y encimeras blancas
Ejemplo de cocina comedor moderna de tamaño medio con armarios con paneles lisos, puertas de armario grises, encimera de acrílico, electrodomésticos negros, suelo de mármol, una isla y encimeras blancas
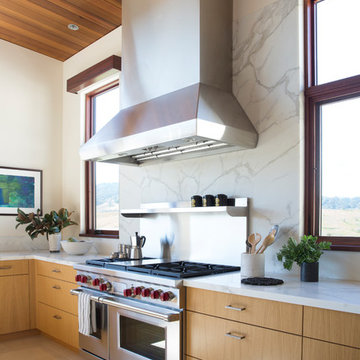
Photography by Paul Dyer
Diseño de cocinas en L moderna extra grande abierta con fregadero bajoencimera, armarios con paneles lisos, puertas de armario de madera clara, encimera de mármol, salpicadero blanco, salpicadero de mármol, electrodomésticos de acero inoxidable, suelo de mármol, una isla, suelo blanco y encimeras blancas
Diseño de cocinas en L moderna extra grande abierta con fregadero bajoencimera, armarios con paneles lisos, puertas de armario de madera clara, encimera de mármol, salpicadero blanco, salpicadero de mármol, electrodomésticos de acero inoxidable, suelo de mármol, una isla, suelo blanco y encimeras blancas
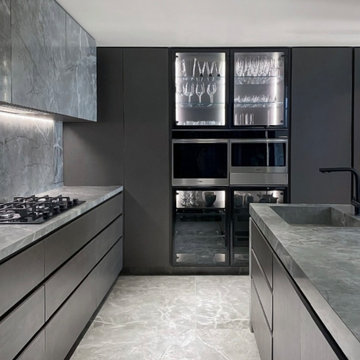
Modelo de cocina minimalista grande con fregadero encastrado, armarios con paneles lisos, puertas de armario de madera en tonos medios, encimera de mármol, salpicadero multicolor, salpicadero de mármol, electrodomésticos de acero inoxidable, suelo de mármol, una isla, suelo multicolor y encimeras multicolor

This home is breathtaking! The owners have poured themselves into the fully custom design of their property, ensuring it is truly their dream space - a modern retreat founded on the melding of cool and warm tones, the alluring charm of natural materials, and the refreshing calm of streamlined design. In the kitchen, note the endless flow through the marble floors, floor-to-ceiling windows, waterfall countertop, and smooth slab cabinet doors. The minimalist style in this kitchen is contrasted by the grandeur of its sheer size, and this ultra-modern home, though cool and neutral, holds the potential for many warm evenings with lots of company.
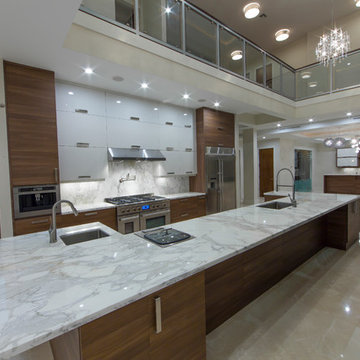
gated entry, stone house house, modern stone house, metal roof, prairie style, wood door , glass garage doors, black windows, 2 story kitchen , modern pool

Vista della zona cucina con isola.
Ejemplo de cocina comedor moderna grande con fregadero de doble seno, armarios con rebordes decorativos, puertas de armario blancas, encimera de cuarcita, salpicadero negro, salpicadero de mármol, electrodomésticos negros, suelo de mármol, una isla, suelo negro, encimeras blancas y bandeja
Ejemplo de cocina comedor moderna grande con fregadero de doble seno, armarios con rebordes decorativos, puertas de armario blancas, encimera de cuarcita, salpicadero negro, salpicadero de mármol, electrodomésticos negros, suelo de mármol, una isla, suelo negro, encimeras blancas y bandeja
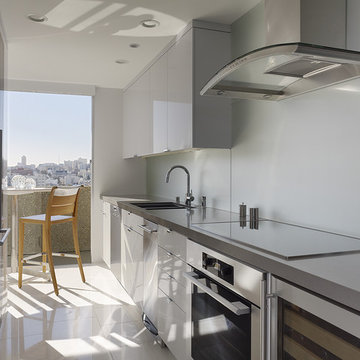
photos: Matthew Millman
This 1100 SF space is a reinvention of an early 1960s unit in one of two semi-circular apartment towers near San Francisco’s Aquatic Park. The existing design ignored the sweeping views and featured the same humdrum features one might have found in a mid-range suburban development from 40 years ago. The clients who bought the unit wanted to transform the apartment into a pied a terre with the feel of a high-end hotel getaway: sleek, exciting, sexy. The apartment would serve as a theater, revealing the spectacular sights of the San Francisco Bay.
2.315 ideas para cocinas modernas con suelo de mármol
6