768 ideas para cocinas modernas con suelo de linóleo
Filtrar por
Presupuesto
Ordenar por:Popular hoy
141 - 160 de 768 fotos
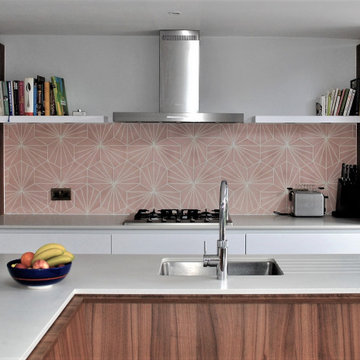
This modern handles kitchen has been designed to maximise the space. Well proportioned L-shaped island with built in table is in the heart of the room providing wonderful space for the young family where cooking, eating and entertaining can take place.
This design successfully provides and an excellent alternative to the classic rectangular Island and separate dinning table. It provides not just an additional work surface for preparations of family meals, but also combines the areas well still providing lots of space at the garden end for a busy young family and entertaining.
A natural beauty of wood grain brings warmth to this matt white cabinets by use of thick walnut framing around the tall units and incorporating it into the island, table and bench seating. Using 12mm porcelain worktop in Pure white which peacefully blends with the kitchen also meant that clients were able to use pattern tiles as wall splash back and on the floor to define the island in the middle of the room.
Materials used:
• Rational cabinets in mat white
• Walnut island and framing
• Integrated Miele appliances
• 12mm porcelain white worktop
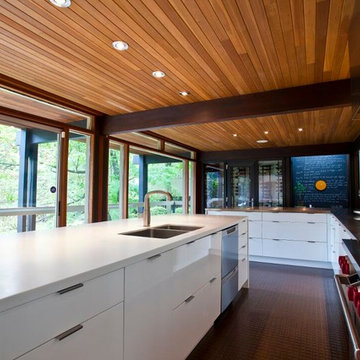
Elmwood Cabinetry
Modelo de cocinas en U minimalista grande abierto con fregadero de doble seno, armarios con paneles lisos, puertas de armario blancas, encimera de cuarzo compacto, salpicadero verde, electrodomésticos de acero inoxidable, suelo de linóleo, una isla y suelo marrón
Modelo de cocinas en U minimalista grande abierto con fregadero de doble seno, armarios con paneles lisos, puertas de armario blancas, encimera de cuarzo compacto, salpicadero verde, electrodomésticos de acero inoxidable, suelo de linóleo, una isla y suelo marrón
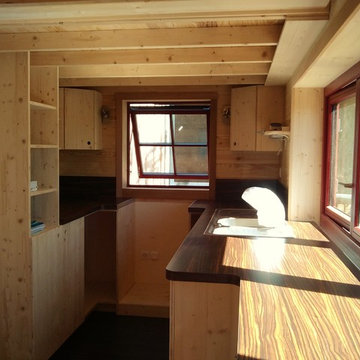
une grande cuisine dans une petite maison; le plan de travail de 3.50 m conviendra aux cuisiniers
Diseño de cocinas en U minimalista pequeño con fregadero de doble seno, armarios con rebordes decorativos, puertas de armario de madera clara, encimera de laminado, salpicadero marrón y suelo de linóleo
Diseño de cocinas en U minimalista pequeño con fregadero de doble seno, armarios con rebordes decorativos, puertas de armario de madera clara, encimera de laminado, salpicadero marrón y suelo de linóleo
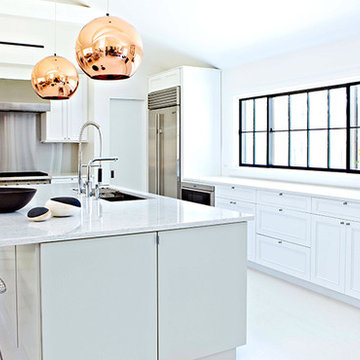
Jacob Snavely
Modelo de cocinas en L moderna grande abierta con fregadero bajoencimera, armarios con paneles empotrados, puertas de armario blancas, encimera de granito, salpicadero marrón, electrodomésticos de acero inoxidable, suelo de linóleo y una isla
Modelo de cocinas en L moderna grande abierta con fregadero bajoencimera, armarios con paneles empotrados, puertas de armario blancas, encimera de granito, salpicadero marrón, electrodomésticos de acero inoxidable, suelo de linóleo y una isla
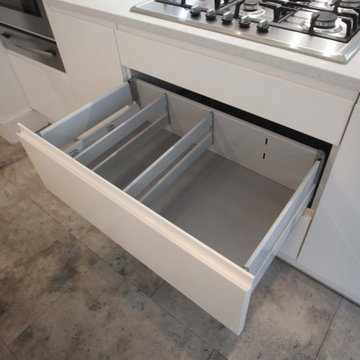
Diseño de cocina minimalista de tamaño medio con fregadero sobremueble, armarios con paneles lisos, puertas de armario blancas, encimera de cuarcita, salpicadero blanco, salpicadero de vidrio templado, electrodomésticos de acero inoxidable, suelo de linóleo, una isla, suelo gris y encimeras blancas
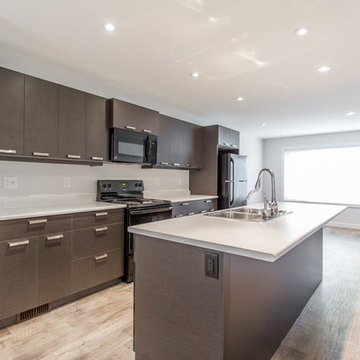
Adjile
Modelo de cocina comedor minimalista pequeña con fregadero de doble seno, armarios con paneles lisos, puertas de armario de madera en tonos medios, encimera de laminado, electrodomésticos negros, suelo de linóleo y una isla
Modelo de cocina comedor minimalista pequeña con fregadero de doble seno, armarios con paneles lisos, puertas de armario de madera en tonos medios, encimera de laminado, electrodomésticos negros, suelo de linóleo y una isla
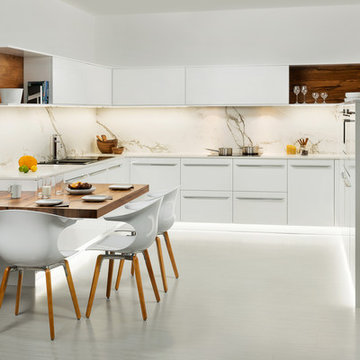
Ejemplo de cocina moderna de tamaño medio sin isla con armarios con paneles lisos, puertas de armario blancas, encimera de granito y suelo de linóleo
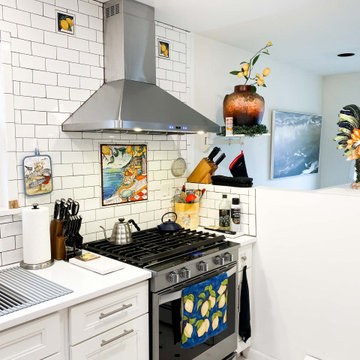
The PLJW 129 is a powerful wall mounted range hood. It pulls an impressive 900 CFM of air – this is enough power to cover a wide variety of foods: shrimp, stir fry, steaks, soups, sauces, greasy foods, and much more. One cool feature of the PLJW 129 is that it doesn't have to be running at 900 CFM all the time. Change the speed using the stainless steel push buttons in the front of the hood. There's four different levels!
You'll surely have a smooth cooking experience thanks to four long-lasting LED lights. These provide great coverage of your range! Once you've finished cooking, turn your lights off using the control panel. Then, simply toss the stainless steel baffle filters into your dishwasher. It's that easy!
To browse these products, visit the link below.
https://www.prolinerangehoods.com/catalogsearch/result/?q=pljw%20129
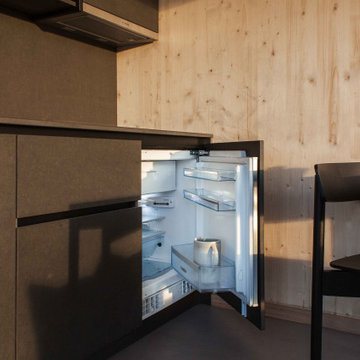
Foto de cocina lineal moderna pequeña abierta con fregadero encastrado, armarios con paneles lisos, puertas de armario negras, suelo de linóleo, suelo gris y madera
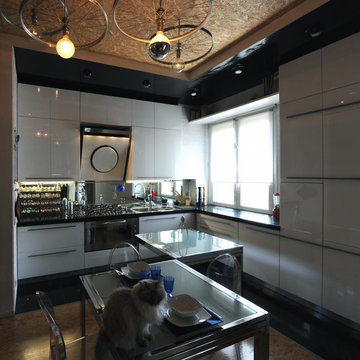
The goal of this project was to create a flowing atmosphere but with a strong personality, avoiding the limitations of the characteristic box of walls of the house containers. Elica's OM range hood helped to provide a strong and elegant personality to the space.
A captivating sensation, where the sigth of the space does not find any perceptive obstacle, a sort of open space without being a loft, an ideal room for living and working that has its basis on design but it is also comfortable and functional
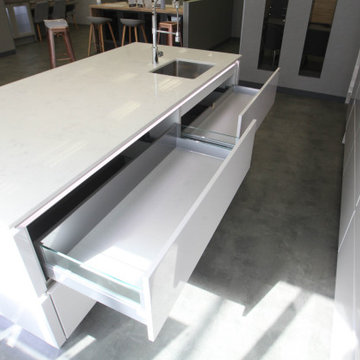
Imagen de cocina comedor lineal minimalista grande con fregadero encastrado, armarios con paneles lisos, puertas de armario blancas, encimera de cuarcita, electrodomésticos con paneles, suelo de linóleo, una isla, suelo gris y encimeras blancas
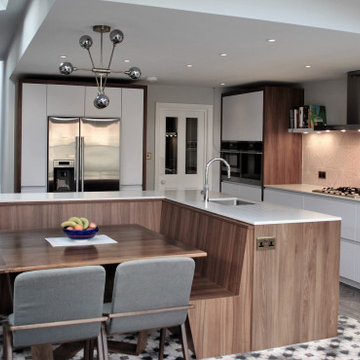
This modern handles kitchen has been designed to maximise the space. Well proportioned L-shaped island with built in table is in the heart of the room providing wonderful space for the young family where cooking, eating and entertaining can take place.
This design successfully provides and an excellent alternative to the classic rectangular Island and separate dinning table. It provides not just an additional work surface for preparations of family meals, but also combines the areas well still providing lots of space at the garden end for a busy young family and entertaining.
A natural beauty of wood grain brings warmth to this matt white cabinets by use of thick walnut framing around the tall units and incorporating it into the island, table and bench seating. Using 12mm porcelain worktop in Pure white which peacefully blends with the kitchen also meant that clients were able to use pattern tiles as wall splash back and on the floor to define the island in the middle of the room.
Materials used:
• Rational cabinets in mat white
• Walnut island and framing
• Integrated Miele appliances
• 12mm porcelain white worktop
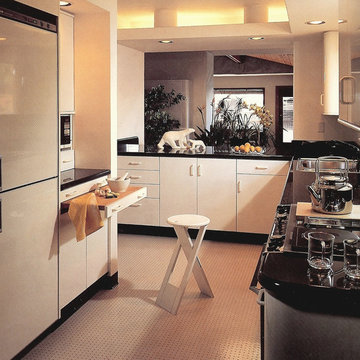
A contemporary kitchen featuring high-gloss white laminate cabinetry with black granite counters. Note the light bridges at the ceiling and the overall clean lines of the space. A black clad toe kick emphasizes the transition between the floor and the cabinetry -- keeping the crisp white of the floor from blending boringly into the cabinets & creating unique visual planes.
Wood-Mode Fine Custom Cabinetry
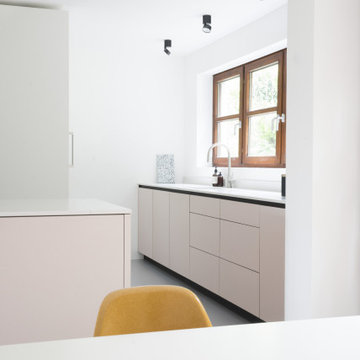
Ein Stuttgarter Haus brauchte eine Erfrischung, um eine dunkle, veraltete Küche in einen Raum des Lichts und des Genusses zu verwandeln. Wir entwarfen eine Inselkochstation, um die Küche mit dem Essbereich zu verbinden, und für die Schränke und Schubladen wurden hellrosa Linoleumfronten gewählt. Alle enthielten handgefertigte Innenräume aus Eichenholz und wurden mit Arbeitsplatten aus Quarz in Carrara-Optik kombiniert. Die Einbau-Wandelemente wurden mit einer super matten Soft-Touch-Oberfläche entwickelt, die sich der Architektur des Raumes anpasst und knapp unter der Deckenhöhe installiert wurde, um die Höhe des Raumes zu erhöhen. Diese Schattendetails spiegeln sich in der kontrastreichen schwarzen Sockelleiste und Griffmulde wider, die den leichten – fast schwebenden – Look der Küche noch verstärkt. Sehen Sie sich ein ähnliches Projekt an – DK Küche.
Außerdem wurden wir mit der Planung der Stauschränke für das Haupt- und Gästebad beauftragt. Das hellrosa Linoleum wurde wieder verwendet, um die Bildsprache der Küche widerzuspiegeln, die speziell für den Einsatz unter den Corean Waschbecken gebaut wurde.
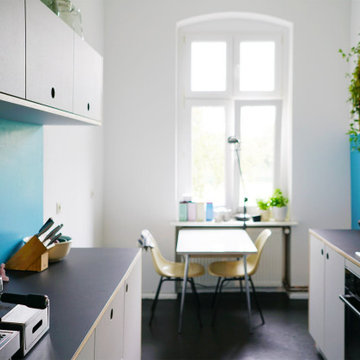
Gesamtansicht zweizeiliger Küche mit Fronten und Arbeitsplatten mit Linoleum beschichtet
Diseño de cocina minimalista de tamaño medio cerrada sin isla con fregadero integrado, armarios con paneles lisos, puertas de armario grises, salpicadero azul, electrodomésticos negros, suelo de linóleo, suelo negro y encimeras negras
Diseño de cocina minimalista de tamaño medio cerrada sin isla con fregadero integrado, armarios con paneles lisos, puertas de armario grises, salpicadero azul, electrodomésticos negros, suelo de linóleo, suelo negro y encimeras negras
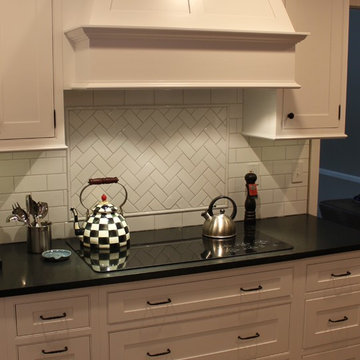
Foto de cocinas en L moderna de tamaño medio cerrada con fregadero sobremueble, puertas de armario blancas, salpicadero blanco, electrodomésticos de acero inoxidable, una isla, armarios estilo shaker, encimera de madera, salpicadero de azulejos tipo metro y suelo de linóleo
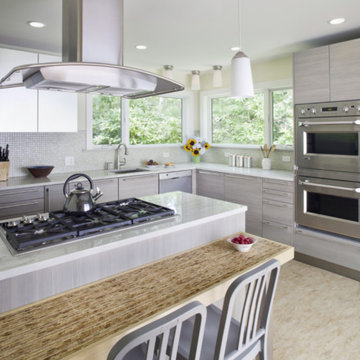
This bright and airy kitchen allows the cook to enjoy the company of her guests. The ample counter space gives plenty of room to create tasty meals in this chefs kitchen.
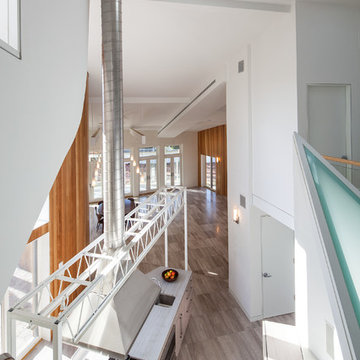
Our design for the expansion and gut renovation of a small 1200 square foot house in a residential neighborhood triples is size, and reworks the living arrangement. The rear addition takes advantage of southern exposure with a "greenhouse" room that provides solar heat gain in winter, shading in summer, and a vast connection to the rear yard.
Architecturally, we used an approach we call "willful practicality." The new soaring ceiling ties together first and second floors in a dramatic volumetric expansion of space, while providing increased ventilation and daylighting from greenhouse to operable windows and skylights at the peak. Exterior pockets of space are created from curved forces pushing in from outside to form cedar clad porch and stoop.
Sustainable design is employed throughout all materials, energy systems and insulation. Masonry exterior walls and concrete floors provide thermal mass for the interior by insulating the exterior. An ERV system facilitates increased air changes and minimizes changes to the interior air temperature. Energy and water saving features and renewable, non-toxic materal selections are important aspects of the house design. Environmental community issues are addressed with a drywell in the side yard to mitigate rain runoff into the town sewer system. The long sloping south facing roof is in anticipation of future solar panels, with the standing seam metal roof providing anchoring opportunities for the panels.
The exterior walls are clad in stucco, cedar, and cement-fiber panels defining different areas of the house. Closed cell spray insulation is applied to exterior walls and roof, giving the house an "air-tight" seal against air infiltration and a high R-value. The ERV system provides the ventilation needed with this tight envelope. The interior comfort level and economizing are the beneficial results of the building methods and systems employed in the house.
Photographer: Peter Kubilus
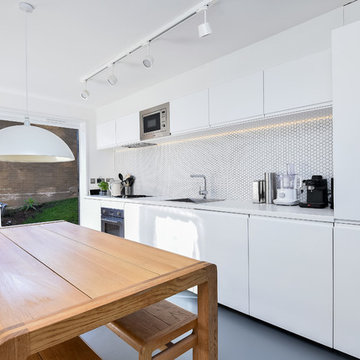
Imagen de cocina comedor moderna de tamaño medio sin isla con fregadero de un seno, armarios con paneles lisos, puertas de armario blancas, encimera de laminado, salpicadero blanco, salpicadero de azulejos de cerámica, electrodomésticos de acero inoxidable, suelo de linóleo, suelo gris y encimeras blancas
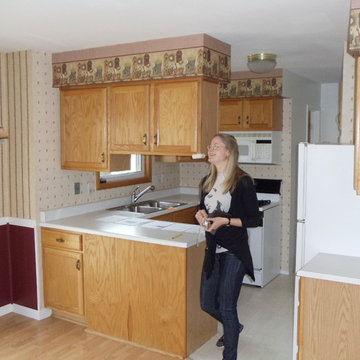
View of Tiny Kitchen from Dining Area
Ejemplo de cocinas en U moderno pequeño sin isla con fregadero de doble seno, armarios con paneles con relieve, puertas de armario de madera oscura, encimera de laminado, salpicadero beige y suelo de linóleo
Ejemplo de cocinas en U moderno pequeño sin isla con fregadero de doble seno, armarios con paneles con relieve, puertas de armario de madera oscura, encimera de laminado, salpicadero beige y suelo de linóleo
768 ideas para cocinas modernas con suelo de linóleo
8