769 ideas para cocinas modernas con suelo de linóleo
Filtrar por
Presupuesto
Ordenar por:Popular hoy
81 - 100 de 769 fotos
Artículo 1 de 3
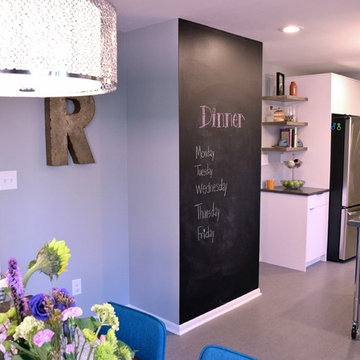
Chalkboard wall foreground with dinner menu planning, white cabs in the background.
Modelo de cocina comedor minimalista pequeña con fregadero bajoencimera, armarios con paneles lisos, puertas de armario blancas, encimera de cuarzo compacto, electrodomésticos de acero inoxidable, suelo de linóleo y una isla
Modelo de cocina comedor minimalista pequeña con fregadero bajoencimera, armarios con paneles lisos, puertas de armario blancas, encimera de cuarzo compacto, electrodomésticos de acero inoxidable, suelo de linóleo y una isla
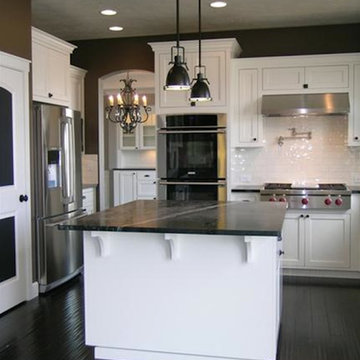
Diseño de cocina minimalista con fregadero de doble seno, armarios con paneles empotrados, puertas de armario blancas, encimera de esteatita, salpicadero blanco, salpicadero de azulejos de cerámica, electrodomésticos de acero inoxidable, suelo de linóleo y una isla
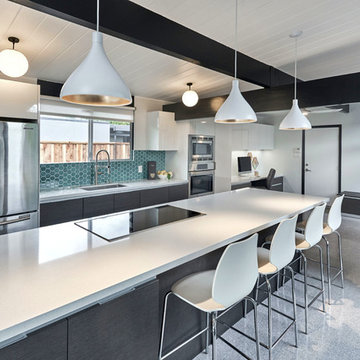
Mark Pinkerton
Diseño de cocina comedor lineal moderna grande con fregadero de un seno, armarios con paneles lisos, puertas de armario grises, encimera de cuarzo compacto, salpicadero azul, salpicadero de azulejos de cerámica, electrodomésticos de acero inoxidable, suelo de linóleo, una isla y suelo gris
Diseño de cocina comedor lineal moderna grande con fregadero de un seno, armarios con paneles lisos, puertas de armario grises, encimera de cuarzo compacto, salpicadero azul, salpicadero de azulejos de cerámica, electrodomésticos de acero inoxidable, suelo de linóleo, una isla y suelo gris
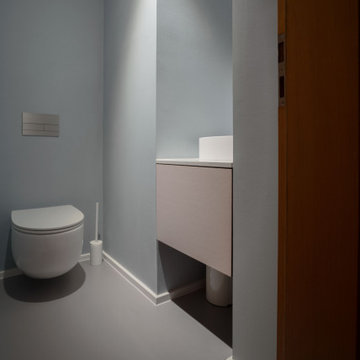
Ein Stuttgarter Haus brauchte eine Erfrischung, um eine dunkle, veraltete Küche in einen Raum des Lichts und des Genusses zu verwandeln. Wir entwarfen eine Inselkochstation, um die Küche mit dem Essbereich zu verbinden, und für die Schränke und Schubladen wurden hellrosa Linoleumfronten gewählt. Alle enthielten handgefertigte Innenräume aus Eichenholz und wurden mit Arbeitsplatten aus Quarz in Carrara-Optik kombiniert. Die Einbau-Wandelemente wurden mit einer super matten Soft-Touch-Oberfläche entwickelt, die sich der Architektur des Raumes anpasst und knapp unter der Deckenhöhe installiert wurde, um die Höhe des Raumes zu erhöhen. Diese Schattendetails spiegeln sich in der kontrastreichen schwarzen Sockelleiste und Griffmulde wider, die den leichten – fast schwebenden – Look der Küche noch verstärkt. Sehen Sie sich ein ähnliches Projekt an – DK Küche.
Außerdem wurden wir mit der Planung der Stauschränke für das Haupt- und Gästebad beauftragt. Das hellrosa Linoleum wurde wieder verwendet, um die Bildsprache der Küche widerzuspiegeln, die speziell für den Einsatz unter den Corean Waschbecken gebaut wurde.
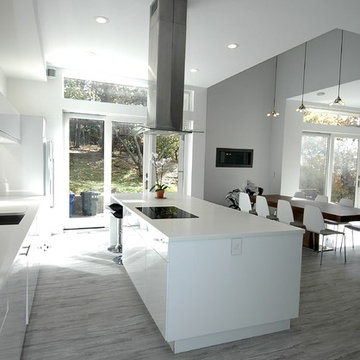
molly tee
Ejemplo de cocina comedor moderna de tamaño medio con fregadero bajoencimera, armarios con paneles lisos, puertas de armario blancas, encimera de acrílico, suelo de linóleo, una isla, salpicadero blanco, salpicadero de vidrio y electrodomésticos con paneles
Ejemplo de cocina comedor moderna de tamaño medio con fregadero bajoencimera, armarios con paneles lisos, puertas de armario blancas, encimera de acrílico, suelo de linóleo, una isla, salpicadero blanco, salpicadero de vidrio y electrodomésticos con paneles

Beau-Port Kitchens 2012
Foto de cocina minimalista de tamaño medio con electrodomésticos de colores, fregadero de un seno, armarios con paneles lisos, puertas de armario blancas, encimera de cuarzo compacto, salpicadero beige, salpicadero de vidrio templado, suelo de linóleo y península
Foto de cocina minimalista de tamaño medio con electrodomésticos de colores, fregadero de un seno, armarios con paneles lisos, puertas de armario blancas, encimera de cuarzo compacto, salpicadero beige, salpicadero de vidrio templado, suelo de linóleo y península
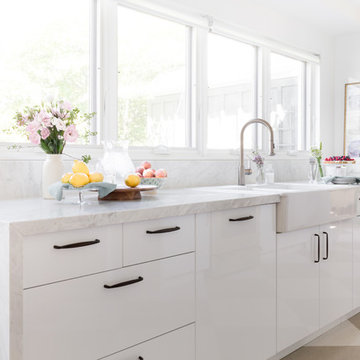
Ejemplo de cocina comedor moderna de tamaño medio con fregadero sobremueble, armarios con paneles lisos, puertas de armario blancas, encimera de mármol, salpicadero verde, salpicadero de mármol, electrodomésticos blancos, suelo de linóleo, una isla y suelo beige
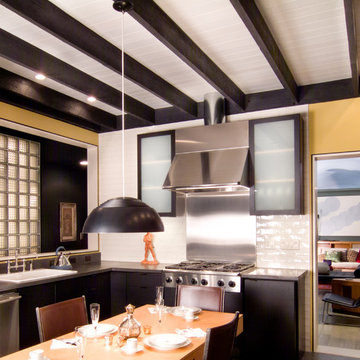
Photography by Nathan Webb, AIA
Imagen de cocinas en L minimalista cerrada con fregadero sobremueble, armarios tipo vitrina, puertas de armario negras, encimera de cemento, salpicadero blanco, salpicadero de azulejos de cerámica, electrodomésticos de acero inoxidable y suelo de linóleo
Imagen de cocinas en L minimalista cerrada con fregadero sobremueble, armarios tipo vitrina, puertas de armario negras, encimera de cemento, salpicadero blanco, salpicadero de azulejos de cerámica, electrodomésticos de acero inoxidable y suelo de linóleo
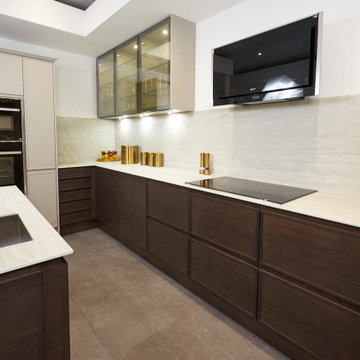
Ejemplo de cocina moderna de tamaño medio con fregadero encastrado, armarios con paneles lisos, puertas de armario de madera en tonos medios, encimera de cuarzo compacto, salpicadero beige, electrodomésticos con paneles, suelo de linóleo, una isla, suelo gris y encimeras blancas
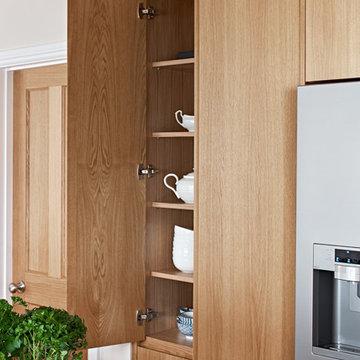
Adam Carter
Foto de cocinas en U minimalista de tamaño medio con fregadero de doble seno, armarios con paneles lisos, encimera de acrílico, salpicadero marrón, salpicadero de losas de piedra, electrodomésticos negros, suelo de linóleo, una isla, suelo marrón y encimeras marrones
Foto de cocinas en U minimalista de tamaño medio con fregadero de doble seno, armarios con paneles lisos, encimera de acrílico, salpicadero marrón, salpicadero de losas de piedra, electrodomésticos negros, suelo de linóleo, una isla, suelo marrón y encimeras marrones
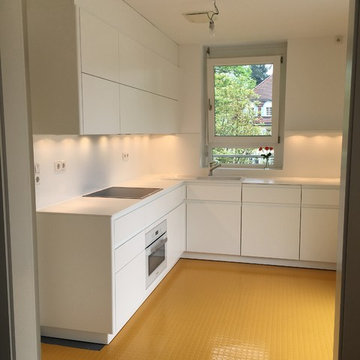
Keine Griffe, keine Farbe, nur Form und Struktur, edler Lack in Seidenmatt mit samtiger Corian-Arbeitsplatte. Das Alles auf einem bestehenden Fußboden in sonnenstrahlengelb.
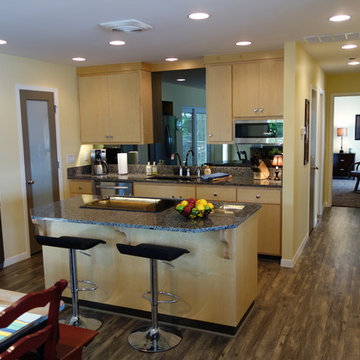
The original tiny kitchen was gutted...the wall by the microwave originally extended to past the end of the island. The addition includes the space for the large refrigerator and a door to a walk-in pantry with window, granite counter and plenty of shelving. The smoked mirrors reflect the light from behind and offer a retro-80's effect in a modern makeover.
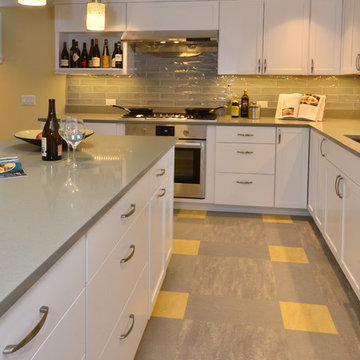
Gregg Krogstad Photography
Modelo de cocinas en L moderna de tamaño medio abierta con fregadero bajoencimera, armarios con paneles empotrados, puertas de armario blancas, encimera de cuarzo compacto, salpicadero verde, salpicadero de azulejos de cerámica, electrodomésticos de acero inoxidable, suelo de linóleo y una isla
Modelo de cocinas en L moderna de tamaño medio abierta con fregadero bajoencimera, armarios con paneles empotrados, puertas de armario blancas, encimera de cuarzo compacto, salpicadero verde, salpicadero de azulejos de cerámica, electrodomésticos de acero inoxidable, suelo de linóleo y una isla
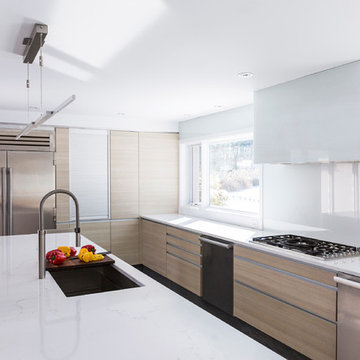
BC Residence - Kitchen
Imagen de cocinas en U moderno con fregadero bajoencimera, armarios con paneles lisos, puertas de armario de madera clara, encimera de cuarzo compacto, salpicadero blanco, salpicadero de vidrio templado, electrodomésticos de acero inoxidable, suelo de linóleo, una isla, suelo gris y encimeras blancas
Imagen de cocinas en U moderno con fregadero bajoencimera, armarios con paneles lisos, puertas de armario de madera clara, encimera de cuarzo compacto, salpicadero blanco, salpicadero de vidrio templado, electrodomésticos de acero inoxidable, suelo de linóleo, una isla, suelo gris y encimeras blancas
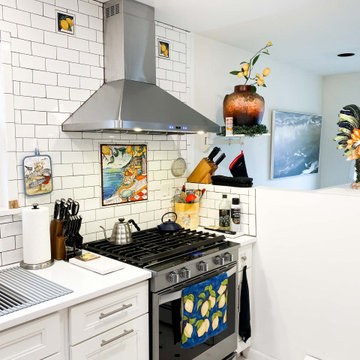
The PLJW 129 is a powerful wall mounted range hood. It pulls an impressive 900 CFM of air – this is enough power to cover a wide variety of foods: shrimp, stir fry, steaks, soups, sauces, greasy foods, and much more. One cool feature of the PLJW 129 is that it doesn't have to be running at 900 CFM all the time. Change the speed using the stainless steel push buttons in the front of the hood. There's four different levels!
You'll surely have a smooth cooking experience thanks to four long-lasting LED lights. These provide great coverage of your range! Once you've finished cooking, turn your lights off using the control panel. Then, simply toss the stainless steel baffle filters into your dishwasher. It's that easy!
To browse these products, visit the link below.
https://www.prolinerangehoods.com/catalogsearch/result/?q=pljw%20129
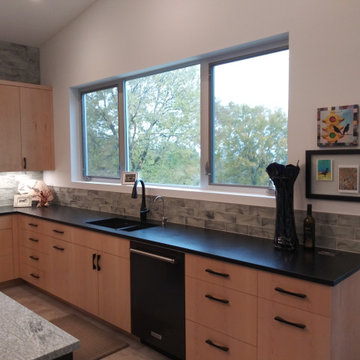
glass tile
Modelo de cocinas en L minimalista de tamaño medio abierta con fregadero bajoencimera, armarios con paneles lisos, puertas de armario de madera clara, encimera de esteatita, salpicadero gris, salpicadero de azulejos de vidrio, electrodomésticos negros, suelo de linóleo, una isla, suelo gris y encimeras negras
Modelo de cocinas en L minimalista de tamaño medio abierta con fregadero bajoencimera, armarios con paneles lisos, puertas de armario de madera clara, encimera de esteatita, salpicadero gris, salpicadero de azulejos de vidrio, electrodomésticos negros, suelo de linóleo, una isla, suelo gris y encimeras negras
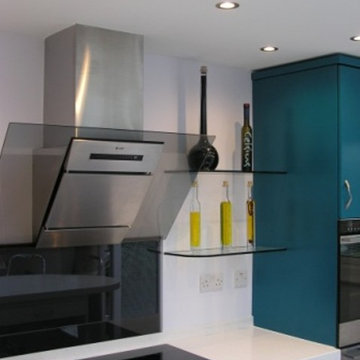
Floating.shaped glass Shelves
Ejemplo de cocina moderna con una isla, armarios con paneles lisos, puertas de armario turquesas, encimera de acrílico, salpicadero de vidrio templado, fregadero bajoencimera y suelo de linóleo
Ejemplo de cocina moderna con una isla, armarios con paneles lisos, puertas de armario turquesas, encimera de acrílico, salpicadero de vidrio templado, fregadero bajoencimera y suelo de linóleo
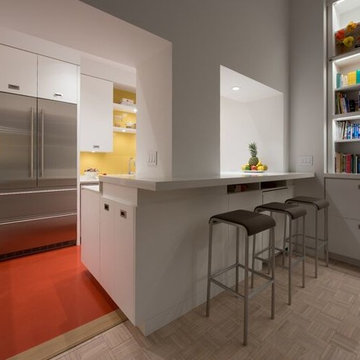
Photo by Natalie Schueller
Foto de cocinas en U minimalista pequeño cerrado con fregadero bajoencimera, armarios con paneles lisos, puertas de armario blancas, encimera de acrílico, salpicadero amarillo, salpicadero de vidrio templado, electrodomésticos de acero inoxidable, suelo de linóleo, península y suelo rojo
Foto de cocinas en U minimalista pequeño cerrado con fregadero bajoencimera, armarios con paneles lisos, puertas de armario blancas, encimera de acrílico, salpicadero amarillo, salpicadero de vidrio templado, electrodomésticos de acero inoxidable, suelo de linóleo, península y suelo rojo
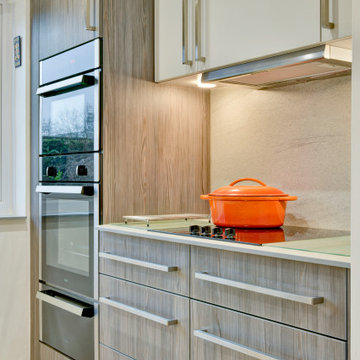
The Project
Una and Pat bought this house with their young family and spent many happy years bringing up their children in this home. Now their children have grown up and moved away, it was time to update the house to fit their new lives and refresh their style.
Awkward Space
They had already undertaken some large projects years beforehand, adding a wrap around extension that linked their kitchen and garage together, whilst providing a dining room and utility space. However, by keeping the original kitchen, guests were squeezed passed the chef by the door, shown through the utility room before sitting down for their meal in a room that felt quite isolated from the rest of the house. It was clear that the flow just wasnt working.
By taking the rather radical step of knocking through an old window that had been blocked up during the extension, we could move the doorway towards the centre of the house and create a much better flow between the rooms.
Zoning
At first Una was worried that she would be getting a much smaller kitchen as it was now fitting into the utility room. However, she didn't worry long as we carefully zoned each area, putting the sink and hob in the brightest areas of the room and the storage in the darker, higher traffic areas that had been in the old kitchen.
To make sure that this space worked efficiently, we acted out everyday tasks to make sure that everything was going to be in the right space for THEM.
Colours & Materials
Because we used a local cabinetmaker to turn plans into reality, Una had an almost unlimited choice of doors to choose from. As a keen amature artist, she had a great eye for colour but she was even braver than I had expected. I love the smoked woodgrain door that she chose for the base units. To keep the bright and calm feel, we paired it with a soft grey door on the wall and tall units and also used it on the plinth to create a floating feel.
Una and Pat used a new worktop material called Compact Laminate which is only 12mm thick and is a brilliant new affordable solid worktop. We also used it as a splashback behind the sink and hob for a practical and striking finish.
Supporting Local
Because we used a local cabinetmaker, they could add some great twists that we couldn't have had from buying off the shelf. There is actually a hidden cupboard in the area going through the arch, a handle would have been a hip bruiser so we used a secret push to open mechanism instead.
They also took that extra care when making the units, if you look carefully on the drawers, you will see the same grain runs down all three drawers which is beautiful.
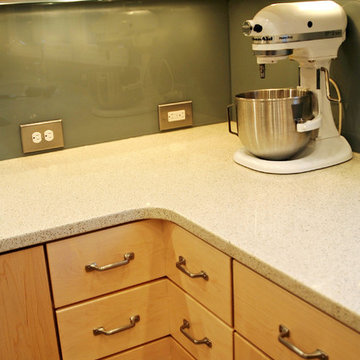
Modern kitchen in a 1906 home with glass backsplash, caesarstone counters, plugmold outlet strips, electrolux appliances, corner drawers and a revamped fireplace combining antique elements with modern
769 ideas para cocinas modernas con suelo de linóleo
5