431 ideas para cocinas modernas con suelo de corcho
Filtrar por
Presupuesto
Ordenar por:Popular hoy
61 - 80 de 431 fotos
Artículo 1 de 3
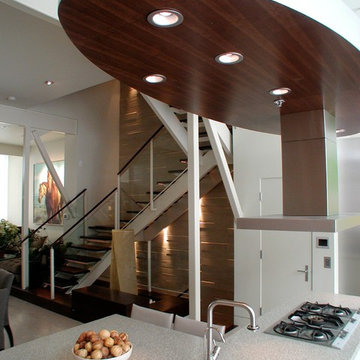
Imagen de cocinas en L minimalista de tamaño medio abierta con fregadero bajoencimera, armarios con paneles lisos, puertas de armario beige, encimera de terrazo, electrodomésticos de acero inoxidable, suelo de corcho y una isla
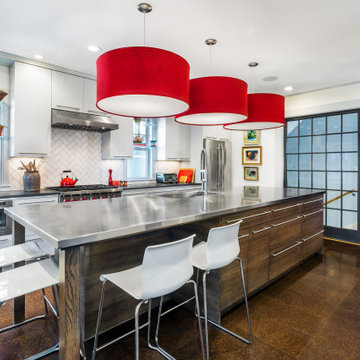
This hard-working large island includes seating for four plus plenty of storage on both sides. It is topped with custom one-piece stainless steel with integral sink. Three large drum-shade pendants in bright red provide practical light and bring a sense of drama and play.
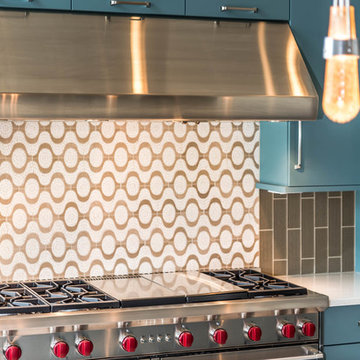
Ejemplo de cocinas en L minimalista grande abierta con fregadero sobremueble, armarios con paneles lisos, puertas de armario turquesas, encimera de cuarcita, salpicadero beige, salpicadero con mosaicos de azulejos, electrodomésticos de acero inoxidable, suelo de corcho, una isla y suelo beige
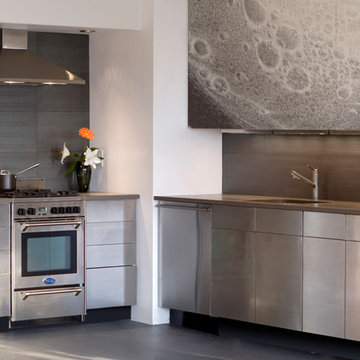
The complete transformation of a 1100 SF one bedroom apartment into a modernist loft, with an open, circular floor plan, and clean, inviting, minimalist surfaces. Emphasis was placed on developing a consistent pallet of materials, while introducing surface texture and lighting that provide a tactile ambiance, and crispness, within the constraints of a very limited budget.

Ejemplo de cocina comedor minimalista de tamaño medio con fregadero bajoencimera, puertas de armario de madera oscura, encimera de granito, salpicadero blanco, salpicadero de azulejos de porcelana, una isla, armarios con paneles lisos, electrodomésticos con paneles, suelo de corcho y suelo marrón
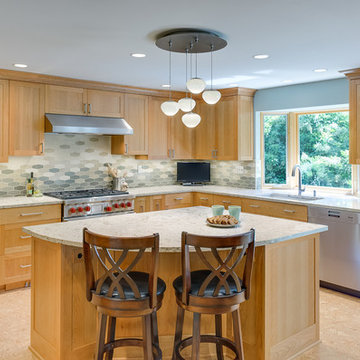
Aaron Ziltener/Neil Kelly Company
Ejemplo de cocinas en L moderna de tamaño medio con despensa, fregadero bajoencimera, armarios con paneles empotrados, puertas de armario de madera clara, salpicadero multicolor, salpicadero de azulejos tipo metro, electrodomésticos de acero inoxidable, suelo de corcho y una isla
Ejemplo de cocinas en L moderna de tamaño medio con despensa, fregadero bajoencimera, armarios con paneles empotrados, puertas de armario de madera clara, salpicadero multicolor, salpicadero de azulejos tipo metro, electrodomésticos de acero inoxidable, suelo de corcho y una isla
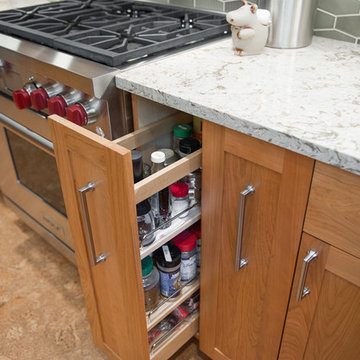
Aaron Ziltener/Neil Kelly Company
Modelo de cocinas en L moderna de tamaño medio con despensa, fregadero bajoencimera, armarios con paneles empotrados, puertas de armario de madera clara, salpicadero multicolor, salpicadero de azulejos tipo metro, electrodomésticos de acero inoxidable, suelo de corcho y una isla
Modelo de cocinas en L moderna de tamaño medio con despensa, fregadero bajoencimera, armarios con paneles empotrados, puertas de armario de madera clara, salpicadero multicolor, salpicadero de azulejos tipo metro, electrodomésticos de acero inoxidable, suelo de corcho y una isla
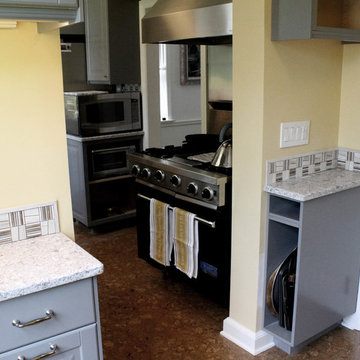
The marble tile backsplash unites the kitchen and pantry visually with a subtle but lively pattern. The colors in the backsplash tie all of the different elements of the kitchen together. The tile pattern is both traditional and "edgy." It is a 2 x 2 pattern, but each square is cut either in matchstick thin slivers or on a single diagonal thereby giving the vertical surface a lively look in a traditional design. One focus of the new kitchen is the IKEA farm sink that works almost like a command post with its two large bowls and pull-out faucet. Glass cabinets surrounding the window and in the pantry add a bit of sparkle with the reflective surface of the glass and allow special objects to be displayed. From a working perspective, the owner says the one of the best features of the kitchen design is the new lighting. Recessed LED downlights and LED undercabinet lights give illumination for all tasks. The undercabinet LED lighting does not get hot and it uses very little energy. They are mounted towards the front of the cabinet while a continuous strip of plug mold runs along the back part of the upper cabinets providing many outlets throughout the working areas of the kitchen without being visible.
Elizabeth C. Masters Architects, Ltd.
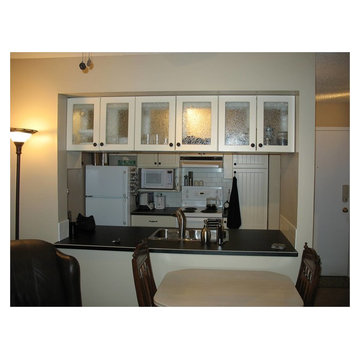
apartment condominium small kitchen cream cabinet glass insert black knobs doors both sides open open concept open spaces small kitchen white fridge and stove white appliances laminate counter-top stainless steel sink white microwave oven tall pantry
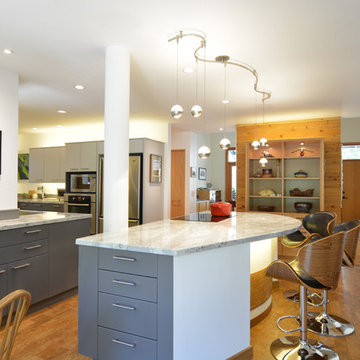
Slab style doors in shades of gray lend drama to this landscape architecture professor/artist’s kitchen. Special heights and depths culminate in a top alignment that defines a visual upper plane extending from the kitchen to the great room (at the tops of the windows and doors) creating a unified interior horizon. On a more prosaic front, the upper cabinets were held somewhat low to be easier to reach for a shortish cook. Differing cabinet depths allow for a structural post to be integrated through the island cabinetry; the oven cabinet is held forward to align with a full depth refrigerator; and depth was added at the washer/dryer surround for needed ventilation. Also, the base cabinets were pulled forward for deeper counters to accommodate several small appliances and still allow for work area. In addition, the client wanted a built-in shelf unit to blend with existing rough hewn paneling in which to display objets d’art.
An organically shaped island breaks with tradition and softens the otherwise linear nature of the room. A unique sweeping curve expands and defines the bar seating -- the wall beneath is lined with an accent stripe of cork (same materials as in the flooring) to act as a shoe-scuff deterrent for the wall. A small but significant detail - the upper doors and side of the tall microwave cabinet had to be finished Silvermist (light) while the interior, edge banding and bottom drawerhead needed to be finished in the darker Slate to continue the color theme of the kitchen. Integrated lighting was also a mandatory component of this kitchen - indirect top, bottom, picture and toe lights can all be adjusted myriad ways; and we can’t forget the very unique undulating pendant lighting at the island.
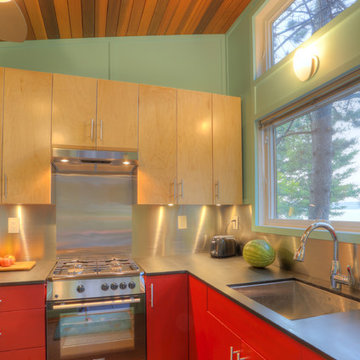
Russell Campaigne
Diseño de cocinas en L moderna pequeña abierta sin isla con fregadero bajoencimera, armarios con paneles lisos, puertas de armario rojas, encimera de acrílico, salpicadero metalizado, electrodomésticos de acero inoxidable y suelo de corcho
Diseño de cocinas en L moderna pequeña abierta sin isla con fregadero bajoencimera, armarios con paneles lisos, puertas de armario rojas, encimera de acrílico, salpicadero metalizado, electrodomésticos de acero inoxidable y suelo de corcho
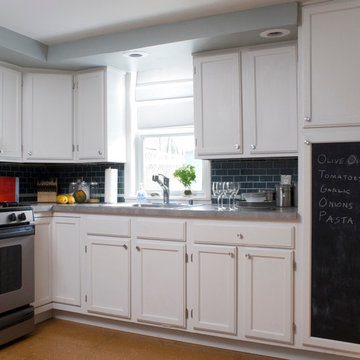
Modelo de cocinas en L minimalista pequeña cerrada con fregadero encastrado, armarios con paneles empotrados, puertas de armario blancas, encimera de laminado, salpicadero gris, salpicadero de azulejos de vidrio, electrodomésticos de acero inoxidable y suelo de corcho
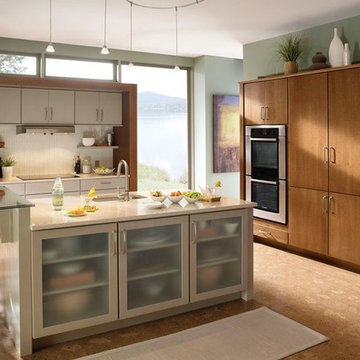
Diseño de cocina minimalista de tamaño medio cerrada con fregadero bajoencimera, armarios con paneles lisos, puertas de armario de madera oscura, encimera de laminado, salpicadero blanco, salpicadero de azulejos de cerámica, electrodomésticos de acero inoxidable, suelo de corcho y una isla
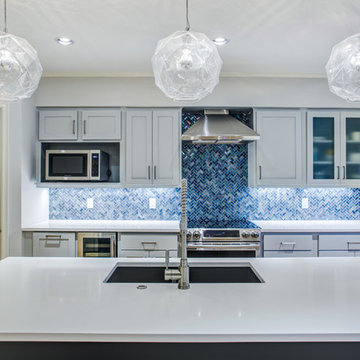
We must admit, we’ve got yet another show-stopping transformation! With keeping the cabinetry boxes (though few had to be replaced), swapping out drawer and drawer fronts with new ones, and updating all the finishes – we managed to give this space a renovation that could be confused for a full remodel! The combination of a vibrant new backsplash, a light painted cabinetry finish, and new fixtures, these cosmetic changes really made the kitchen become “brand new”. Want to learn more about this space and see how we went from “drab” to “fab” then keep reading!
Cabinetry
The cabinets boxes that needed to be replaced are from WW Woods Shiloh, Homestead door style, in maple wood. These cabinets were unfinished, as we finished the entire kitchen on-site with the rest of the new drawer and drawer fronts for a seamless look. The cabinet fronts that were replaced were from Woodmont cabinetry, in a paint grade maple, and a recessed panel profile door-style. As a result, the perimeter cabinets were painted in Sherwin Williams Tinsmith, the island in Sherwin Williams Sea Serpent, and a few interiors of the cabinets were painted in a Sherwin Williams Tinsmith.
Countertop
The countertops feature a 3 cm Caesarstone Vivid White quartz
Backsplash
The backsplash installed from countertops to the bottom of the furrdown are from Glazzio in the Oceania Herringbone Series, in Cobalt Sea, and are a 1×2 size. We love how vibrant it is!
Fixtures and Fittings
From Blanco, we have a Meridian semi-professional faucet in Satin Nickel, and a granite composite Precis 1-3/4 bowl sink in a finish of Cinder. The floating shelves are from Danver and are a stainless steel finish.
Flooring
The flooring is a cork material from Harris Cork in the Napa Collection, in a Fawn finish.
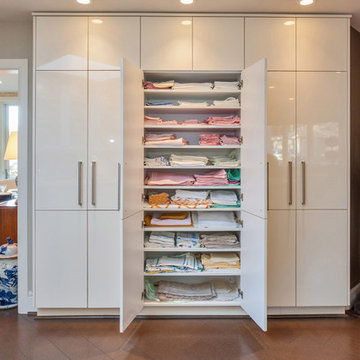
Kitchen design by Ann Rumble Design, Richmond, VA.
Foto de cocina moderna grande con fregadero de doble seno, armarios con paneles lisos, puertas de armario blancas, encimera de mármol, salpicadero beige, salpicadero de azulejos tipo metro, electrodomésticos de acero inoxidable, suelo de corcho y una isla
Foto de cocina moderna grande con fregadero de doble seno, armarios con paneles lisos, puertas de armario blancas, encimera de mármol, salpicadero beige, salpicadero de azulejos tipo metro, electrodomésticos de acero inoxidable, suelo de corcho y una isla
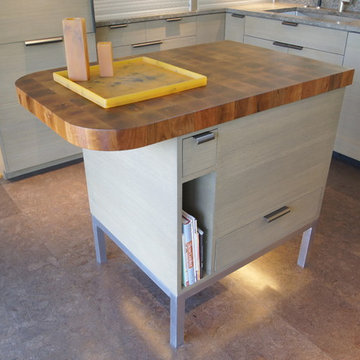
Meier Residential, LLC
Ejemplo de cocinas en U moderno de tamaño medio cerrado con armarios con paneles lisos, puertas de armario grises, encimera de madera, salpicadero multicolor, electrodomésticos con paneles, suelo de corcho, una isla y salpicadero con mosaicos de azulejos
Ejemplo de cocinas en U moderno de tamaño medio cerrado con armarios con paneles lisos, puertas de armario grises, encimera de madera, salpicadero multicolor, electrodomésticos con paneles, suelo de corcho, una isla y salpicadero con mosaicos de azulejos
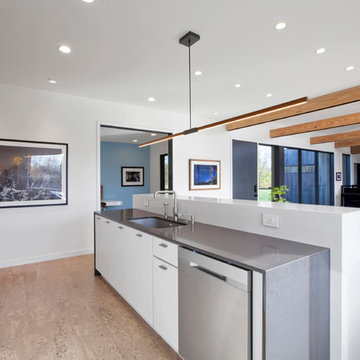
Modern open concept kitchen overlooks living space, dining area, home office, and front entry - Architecture/Interiors: HAUS | Architecture For Modern Lifestyles - Construction Management: WERK | Building Modern - Photography: HAUS
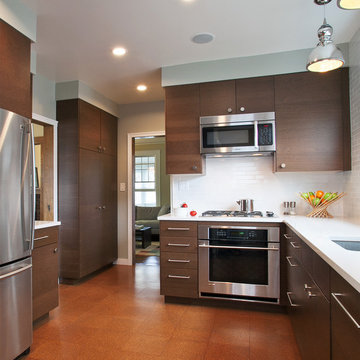
All images by Bob Wallace Photo Group
Foto de cocina moderna sin isla con fregadero bajoencimera, armarios con paneles lisos, puertas de armario de madera en tonos medios, encimera de cuarzo compacto, salpicadero blanco, salpicadero de azulejos de cerámica, electrodomésticos de acero inoxidable y suelo de corcho
Foto de cocina moderna sin isla con fregadero bajoencimera, armarios con paneles lisos, puertas de armario de madera en tonos medios, encimera de cuarzo compacto, salpicadero blanco, salpicadero de azulejos de cerámica, electrodomésticos de acero inoxidable y suelo de corcho
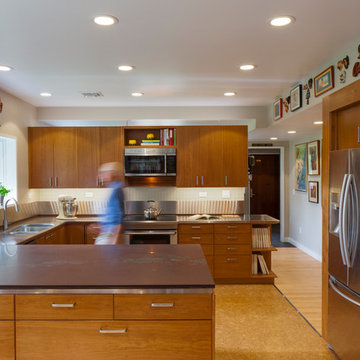
Photo Copyright Brian Vanden Brink
Zigzag House custom kitchen. The ceiling flows over the cabinetry. The kitchen, dining room, and living room are open to one another yet each maintains its identity as a separate room.
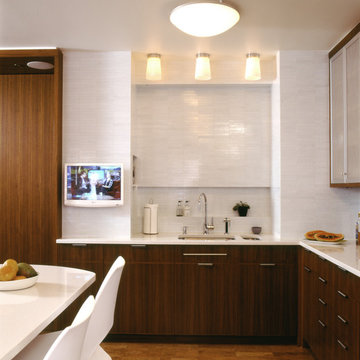
Kitchen and Dining Area of an Upper East Side Apartment design by Mullman Seidman Architects.
Photo: © John M. Hall
Imagen de cocina moderna de tamaño medio con fregadero bajoencimera, armarios con paneles lisos, puertas de armario de madera oscura, encimera de cuarzo compacto, salpicadero blanco, salpicadero de azulejos de vidrio, electrodomésticos de acero inoxidable, suelo de corcho y una isla
Imagen de cocina moderna de tamaño medio con fregadero bajoencimera, armarios con paneles lisos, puertas de armario de madera oscura, encimera de cuarzo compacto, salpicadero blanco, salpicadero de azulejos de vidrio, electrodomésticos de acero inoxidable, suelo de corcho y una isla
431 ideas para cocinas modernas con suelo de corcho
4