910 ideas para cocinas modernas con suelo de bambú
Filtrar por
Presupuesto
Ordenar por:Popular hoy
141 - 160 de 910 fotos
Artículo 1 de 3
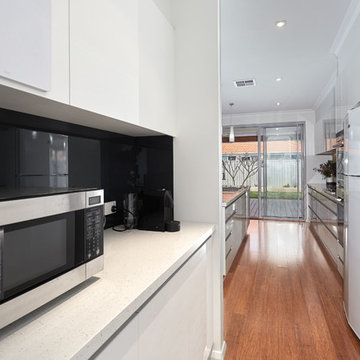
Diseño de cocina comedor lineal minimalista grande con fregadero de doble seno, armarios con paneles lisos, puertas de armario blancas, salpicadero de vidrio templado, electrodomésticos negros, suelo de bambú, una isla, encimera de acrílico, salpicadero negro y encimeras blancas
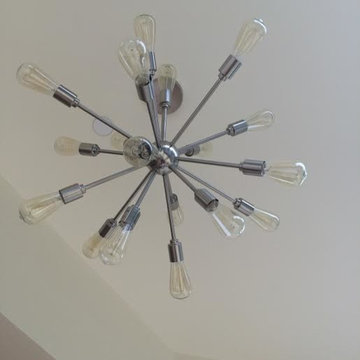
Mid-century modern light fixture in large entryway.
Imagen de cocinas en L moderna grande abierta con fregadero bajoencimera, armarios con paneles lisos, puertas de armario de madera clara, encimera de granito, electrodomésticos de acero inoxidable, suelo de bambú, dos o más islas y suelo marrón
Imagen de cocinas en L moderna grande abierta con fregadero bajoencimera, armarios con paneles lisos, puertas de armario de madera clara, encimera de granito, electrodomésticos de acero inoxidable, suelo de bambú, dos o más islas y suelo marrón
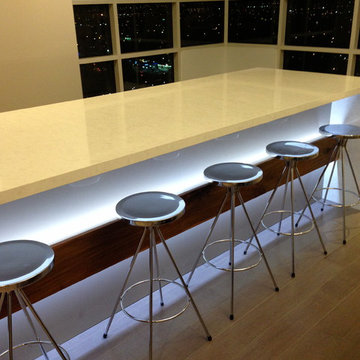
I had a clear vision of what I wanted in this space. I designed the acrylic and walnut under bench area with LED lighting and had them build this exactly to my specifications. Swivel Counter Stools I purchased from www.eurway.com and they were very reasonably priced. Caesar Stone waterfall bench top is a new finish with a subtle grey marble effect running through it.
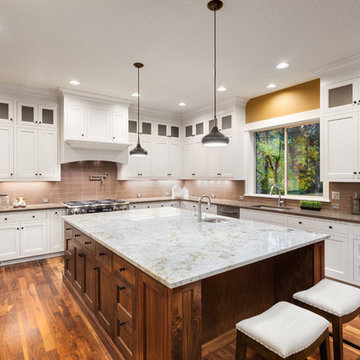
We made a one flow kitchen/Family room, where the parents can cook and watch their kids playing, Shaker style cabinets, quartz countertop, and quartzite island, two sinks facing each other and two dishwashers. perfect for big family reunion like thanksgiving.

Diseño de cocina lineal minimalista grande abierta con fregadero sobremueble, puertas de armario blancas, encimera de cuarcita, salpicadero verde, salpicadero de azulejos de cerámica, electrodomésticos de acero inoxidable, suelo de bambú, una isla y armarios con paneles con relieve
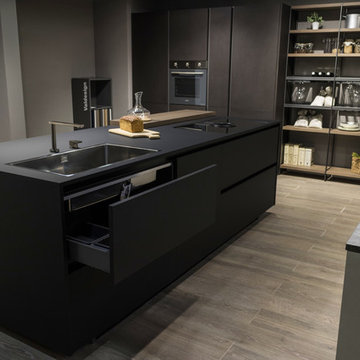
Ante e il top sono in Fenix NERO INGO
GOLE e ZOCCOLI laccato opaco nero
Lavello Barazza filo top con miscelatore rientrante in acciao inox spazzolato
Pannello e piano snack impiallacciato olmo biscotto
Piano cottura a induzione Nicola Tesla di Elica con cappa integrata al centro.
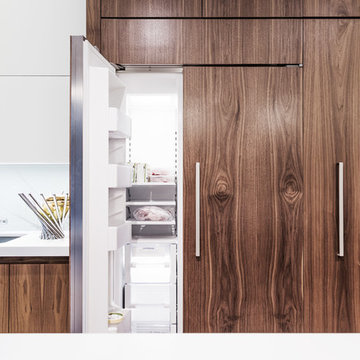
Imagen de cocina comedor lineal minimalista grande con fregadero de doble seno, armarios con paneles lisos, encimera de cuarzo compacto, salpicadero blanco, salpicadero de vidrio templado, electrodomésticos con paneles, suelo de bambú, una isla, suelo beige y puertas de armario de madera oscura
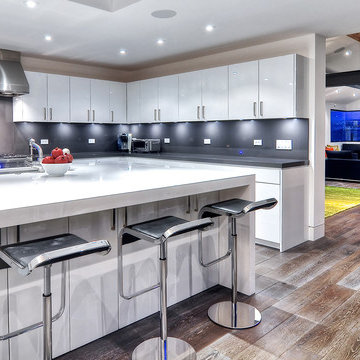
When Irvine designer, Richard Bustos’ client decided to remodel his Orange County 4,900 square foot home into a contemporary space, he immediately thought of Cantoni. His main concern though was based on the assumption that our luxurious modern furnishings came with an equally luxurious price tag. It was only after a visit to our Irvine store, where the client and Richard connected that the client realized our extensive collection of furniture and accessories was well within his reach.
“Richard was very thorough and straight forward as far as pricing,” says the client. "I became very intrigued that he was able to offer high quality products that I was looking for within my budget.”
The next phases of the project involved looking over floor plans and discussing the client’s vision as far as design. The goal was to create a comfortable, yet stylish and modern layout for the client, his wife, and their three kids. In addition to creating a cozy and contemporary space, the client wanted his home to exude a tranquil atmosphere. Drawing most of his inspiration from Houzz, (the leading online platform for home remodeling and design) the client incorporated a Zen-like ambiance through the distressed greyish brown flooring, organic bamboo wall art, and with Richard’s help, earthy wall coverings, found in both the master bedroom and bathroom.
Over the span of approximately two years, Richard helped his client accomplish his vision by selecting pieces of modern furniture that possessed the right colors, earthy tones, and textures so as to complement the home’s pre-existing features.
The first room the duo tackled was the great room, and later continued furnishing the kitchen and master bedroom. Living up to its billing, the great room not only opened up to a breathtaking view of the Newport coast, it also was one great space. Richard decided that the best option to maximize the space would be to break the room into two separate yet distinct areas for living and dining.
While exploring our online collections, the client discovered the Jasper Shag rug in a bold and vibrant green. The grassy green rug paired with the sleek Italian made Montecarlo glass dining table added just the right amount of color and texture to compliment the natural beauty of the bamboo sculpture. The client happily adds, “I’m always receiving complements on the green rug!”
Once the duo had completed the dining area, they worked on furnishing the living area, and later added pieces like the classic Renoir bed to the master bedroom and Crescent Console to the kitchen, which adds both balance and sophistication. The living room, also known as the family room was the central area where Richard’s client and his family would spend quality time. As a fellow family man, Richard understood that that meant creating an inviting space with comfortable and durable pieces of furniture that still possessed a modern flare. The client loved the look and design of the Mercer sectional. With Cantoni’s ability to customize furniture, Richard was able to special order the sectional in a fabric that was both durable and aesthetically pleasing.
Selecting the color scheme for the living room was also greatly influenced by the client’s pre-existing artwork as well as unique distressed floors. Richard recommended adding dark pieces of furniture as seen in the Mercer sectional along with the Viera area rug. He explains, “The darker colors and contrast of the rug’s material worked really well with the distressed wood floor.” Furthermore, the comfortable American Leather Recliner, which was customized in red leather not only maximized the space, but also tied in the client’s picturesque artwork beautifully. The client adds gratefully, “Richard was extremely helpful with color; He was great at seeing if I was taking it too far or not enough.”
It is apparent that Richard and his client made a great team. With the client’s passion for great design and Richard’s design expertise, together they transformed the home into a modern sanctuary. Working with this particular client was a very rewarding experience for Richard. He adds, “My client and his family were so easy and fun to work with. Their enthusiasm, focus, and involvement are what helped me bring their ideas to life. I think we created a unique environment that their entire family can enjoy for many years to come.”
https://www.cantoni.com/project/a-contemporary-sanctuary
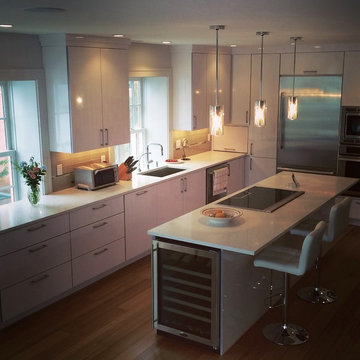
Ejemplo de cocina comedor lineal moderna de tamaño medio con fregadero bajoencimera, puertas de armario blancas, encimera de cuarzo compacto, salpicadero blanco, salpicadero de azulejos de vidrio, electrodomésticos de acero inoxidable, suelo de bambú, una isla y armarios con paneles lisos
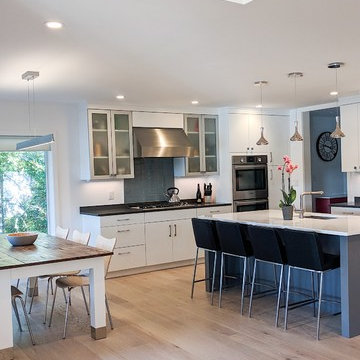
Mike Ciolino
Foto de cocinas en U minimalista de tamaño medio abierto con fregadero bajoencimera, armarios con paneles lisos, puertas de armario blancas, encimera de mármol, salpicadero azul, salpicadero de azulejos de cerámica, electrodomésticos de acero inoxidable, suelo de bambú, una isla y suelo beige
Foto de cocinas en U minimalista de tamaño medio abierto con fregadero bajoencimera, armarios con paneles lisos, puertas de armario blancas, encimera de mármol, salpicadero azul, salpicadero de azulejos de cerámica, electrodomésticos de acero inoxidable, suelo de bambú, una isla y suelo beige
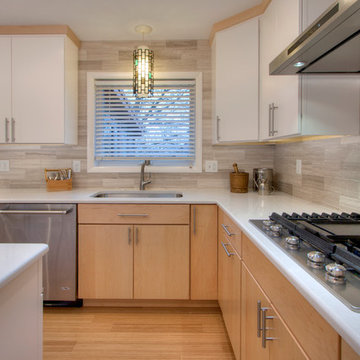
The cabinets are by Wellborn in the flat-front Premier style, with a white satin finish for wall cabinets and natural maple for the base cabinets. The brushed nickel pulls are Skinny Linea by Atlas. The 30" gas cooktop with griddle is from KitchenAid. Global Grey limestone field tile gently contrasts with Yukon Blanco quartz countertops by Silestone.
Of special note is the pendant light above the sink. Mosby designer Jake Spurgeon spotted this lamp, original to the 1953, in the basement rec room, and brought it up to the kitchen for an authentic splash of color and to honor the homes mid-century modern origins.
Photo by Toby Weiss
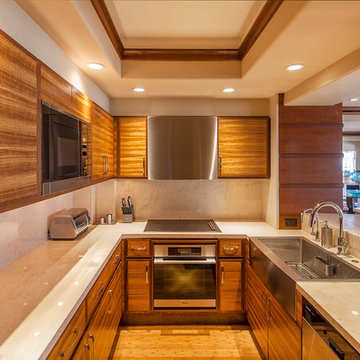
Pablo Mason Photography
Imagen de cocina minimalista pequeña cerrada sin isla con fregadero sobremueble, puertas de armario de madera clara, encimera de mármol, salpicadero beige, electrodomésticos de acero inoxidable, suelo de bambú, armarios con paneles lisos y salpicadero de mármol
Imagen de cocina minimalista pequeña cerrada sin isla con fregadero sobremueble, puertas de armario de madera clara, encimera de mármol, salpicadero beige, electrodomésticos de acero inoxidable, suelo de bambú, armarios con paneles lisos y salpicadero de mármol
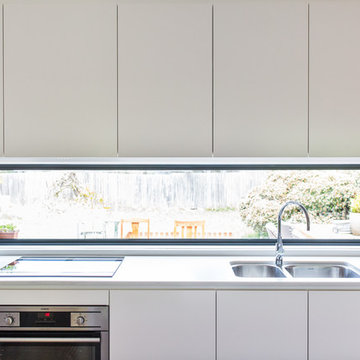
This small kitchen was recreated into an open plan space by replacing the traditional window with a backsplash window to allow for overhead cabinets on the back wall.
Tess Godkin Photography
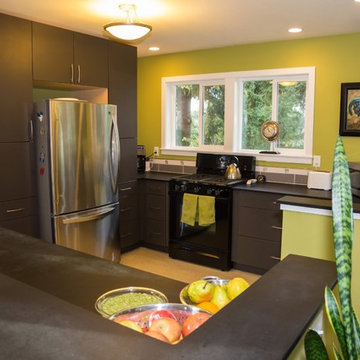
Duppenthaler Design
Imagen de cocinas en U minimalista de tamaño medio cerrado con fregadero de doble seno, armarios con paneles lisos, puertas de armario grises, encimera de acrílico, salpicadero verde, salpicadero de azulejos de porcelana, electrodomésticos de acero inoxidable, suelo de bambú y península
Imagen de cocinas en U minimalista de tamaño medio cerrado con fregadero de doble seno, armarios con paneles lisos, puertas de armario grises, encimera de acrílico, salpicadero verde, salpicadero de azulejos de porcelana, electrodomésticos de acero inoxidable, suelo de bambú y península
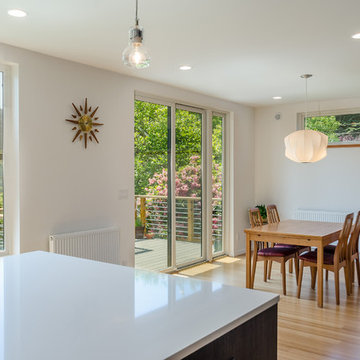
The Phinney Ridge Prefab House is a prefabricated modular home designed by Grouparchitect and built by Method Homes, the modular contractor, and Heartwood Builders, the site contractor. The Home was built offsite in modules that were shipped and assembled onsite in one day for this tight urban lot. The home features sustainable building materials and practices as well as a rooftop deck. For more information on this project, please visit: http://grouparch.com/portfolio_grouparch/phinney-ridge-prefab
Photo credit: Chad Savaikie
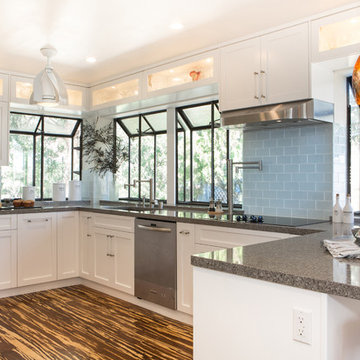
A complete kitchen remodeling project in Simi Valley. The project included a complete gut of the old kitchen with a new floorplan. The new kitchen includes: white shaker cabinets, quartz countertop, glass tile backsplash, bamboo flooring, stainless steel appliances, pendant lights above peninsula, recess LED lights, pantry, top display cabinets, soft closing doors and drawers, concealed drawer slides and banquette seating with hidden storage
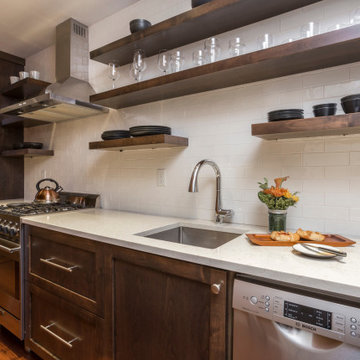
This project focused on turning a dated basement into a vibrant entertainment and living space. We converted the existing dark laundry room into a modern galley kitchen with a pocket door to the library and TV room. The client wanted professional-grade appliances in a compact size.
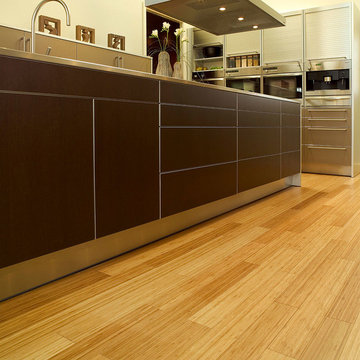
Color: Elements-Vertical-Caramel-Bamboo
Modelo de cocinas en L moderna de tamaño medio con despensa, fregadero de doble seno, armarios con paneles lisos, puertas de armario negras, encimera de acero inoxidable, salpicadero verde, electrodomésticos de acero inoxidable, suelo de bambú y península
Modelo de cocinas en L moderna de tamaño medio con despensa, fregadero de doble seno, armarios con paneles lisos, puertas de armario negras, encimera de acero inoxidable, salpicadero verde, electrodomésticos de acero inoxidable, suelo de bambú y península
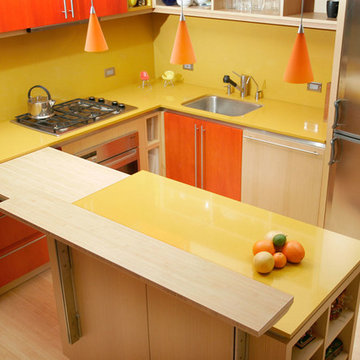
kitchen.
john todd, photographer
Modelo de cocina moderna pequeña abierta con fregadero bajoencimera, armarios con paneles lisos, encimera de cuarzo compacto, salpicadero amarillo, electrodomésticos de acero inoxidable, suelo de bambú y una isla
Modelo de cocina moderna pequeña abierta con fregadero bajoencimera, armarios con paneles lisos, encimera de cuarzo compacto, salpicadero amarillo, electrodomésticos de acero inoxidable, suelo de bambú y una isla
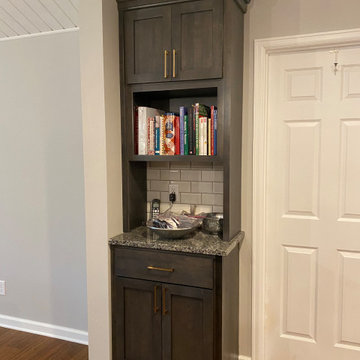
Modelo de cocinas en L moderna grande con suelo de bambú, fregadero bajoencimera, armarios estilo shaker, puertas de armario grises, encimera de granito, salpicadero blanco, salpicadero de azulejos tipo metro, electrodomésticos negros, una isla y encimeras grises
910 ideas para cocinas modernas con suelo de bambú
8