18.306 ideas para cocinas modernas con suelo de baldosas de porcelana
Filtrar por
Presupuesto
Ordenar por:Popular hoy
41 - 60 de 18.306 fotos
Artículo 1 de 3
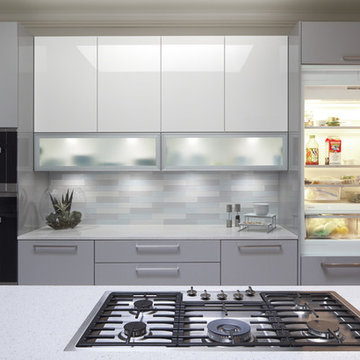
The Miele paneled 36" single door french pantry fridge has been wrapped with our Richilieu high-gloss cabinets. Miele flush installed cooktop. Miele Steam Oven and Convection Oven. Glass front flip up cabinets with aluminum doors and led lighting. Hidden outlets help create the clean and serene feeling. David Cobb Photography.

Stone Center / The Size
Imagen de cocina moderna de tamaño medio con armarios con paneles lisos, puertas de armario blancas, suelo de baldosas de porcelana y una isla
Imagen de cocina moderna de tamaño medio con armarios con paneles lisos, puertas de armario blancas, suelo de baldosas de porcelana y una isla
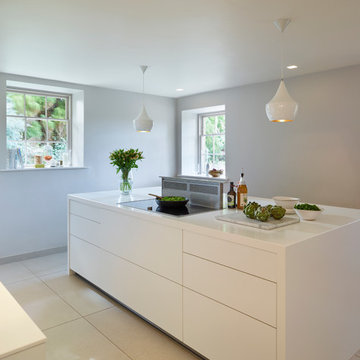
The overhanging Corian island worktop surface creates a breakfast bar complete with Carl Hansen and Son CH56 stools. The multi-functional layout is perfect for having breakfast together, completing homework whilst preparing dinner or sharing a glass of wine with friends when entertaining.
To ensure the kitchen surfaces were easy to maintain and keep clean Corian was utilised to create a ‘seamless’ mono-block island worktop and an integrated sink area. A Gaggenau induction hob, positioned on the island, provides the cook with the very latest cooking technology and a great view of the garden.
The simple glass cooktop means spills can be quickly cleaned and surfaces do not remain hot once pots and pans are removed. Unwanted odours are removed by the downdraft extractor which rises from within the island when required.
Darren Chung

Foto de cocinas en U minimalista pequeño abierto con fregadero bajoencimera, armarios con paneles lisos, puertas de armario de madera oscura, encimera de cuarzo compacto, salpicadero blanco, salpicadero de vidrio templado, electrodomésticos de acero inoxidable, suelo de baldosas de porcelana y península
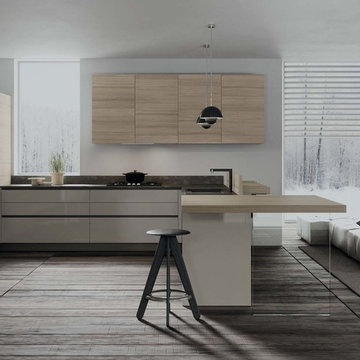
Diseño de cocinas en L minimalista de tamaño medio abierta con fregadero bajoencimera, armarios con paneles lisos, puertas de armario beige, encimera de acrílico, electrodomésticos de acero inoxidable, suelo de baldosas de porcelana y península

Kitchen features all Wood-Mode cabinets. Perimeter features the Vanguard Plus door style on Plain Sawn Walnut. Storage wall features large pull-out pantry. Flooring by Porcelanosa, Rapid Gris.
All pictures are copyright Wood-Mode. For promotional use only.
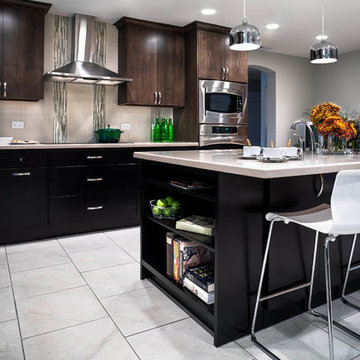
Copyright 2013 House 2 Home Design & Build
Foto de cocina minimalista de tamaño medio con fregadero bajoencimera, armarios con paneles lisos, puertas de armario de madera oscura, encimera de cuarzo compacto, salpicadero gris, salpicadero de azulejos de vidrio, electrodomésticos de acero inoxidable, suelo de baldosas de porcelana, una isla y suelo gris
Foto de cocina minimalista de tamaño medio con fregadero bajoencimera, armarios con paneles lisos, puertas de armario de madera oscura, encimera de cuarzo compacto, salpicadero gris, salpicadero de azulejos de vidrio, electrodomésticos de acero inoxidable, suelo de baldosas de porcelana, una isla y suelo gris
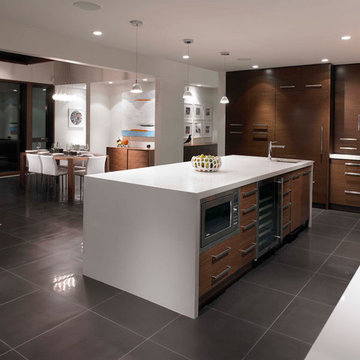
Custom kitchen cabinets conceal appliances except the Wolfe range stainless tile accents.
In the great room, an operable wall of glass opens the house onto a shaded deck, with spectacular views of Center Bay on Gambier Island. Above - the peninsula sitting area is the perfect tree-fort getaway, for conversation and relaxing. Open to the fireplace below and the trees beyond, it is an ideal go-away place to inspire and be inspired.
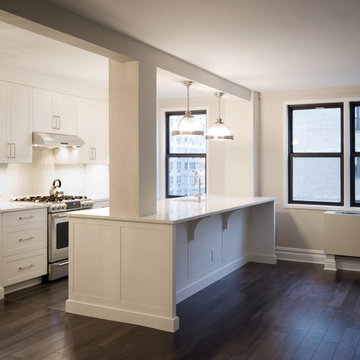
We packed all of the luxuries of a larger home into this compact urban apartment renovation. From the spaceous kitchen/living room to the sophisticated bathroom, this small home has it all. We removed walls to open up the kitchen into the large living and dining room, perfect for entertaining. The kitchen includes full size stainless steel appliances, porcelain floor tile, quartz countertops, a glass tile mosaic backsplash, and custom Shaker style island and cabinets in a white satin finish. Midway through the project we decided to install a new through the wall integrated heating and air-conditioning (PTAC) system incorporating the building steam system, which required building and architectural approval. By removing the window air conditioners, we completely improved the light and aesthetic. Tapping into the building's steam heat system also saves money. For another budget saver, we dressed up its factory metal cover by wrapping the baseboard around it.

Imagen de cocina comedor abovedada moderna con fregadero bajoencimera, armarios con paneles lisos, puertas de armario de madera oscura, encimera de cuarzo compacto, salpicadero blanco, puertas de cuarzo sintético, suelo de baldosas de porcelana, una isla, suelo gris y encimeras blancas

Ejemplo de cocinas en U moderno pequeño cerrado con fregadero bajoencimera, armarios con paneles lisos, puertas de armario azules, encimera de cuarzo compacto, salpicadero blanco, salpicadero de azulejos de cerámica, electrodomésticos de acero inoxidable, suelo de baldosas de porcelana, península, suelo gris y encimeras blancas
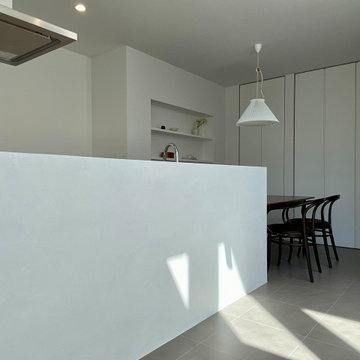
モールテックスのキッチン腰壁
グレーのフロアタイル
Ejemplo de cocina comedor lineal moderna con suelo de baldosas de porcelana, una isla, suelo gris y papel pintado
Ejemplo de cocina comedor lineal moderna con suelo de baldosas de porcelana, una isla, suelo gris y papel pintado

Imagen de cocina minimalista de tamaño medio cerrada con fregadero de un seno, armarios estilo shaker, puertas de armario azules, encimera de acrílico, salpicadero blanco, salpicadero de azulejos de cerámica, suelo de baldosas de porcelana, suelo gris y encimeras blancas
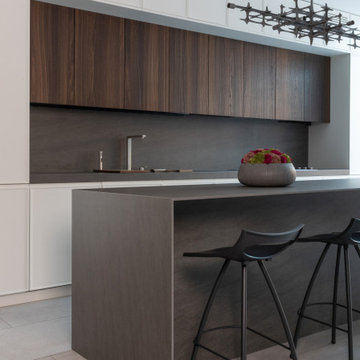
A complete gut renovation of a Borough Park, Brooklyn kosher kitchen, with am addition of a breakfast room.
DOCA cabinets, in textured dark oak, thin shaker white matte lacquer, porcelain fronts, counters and backsplashes, as well as metallic lacquer cabinets.
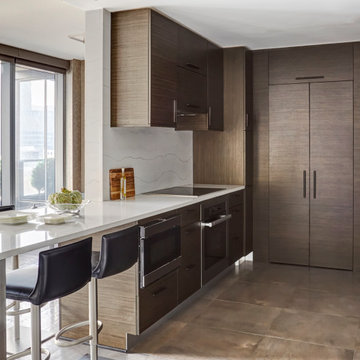
Imagen de cocina comedor minimalista pequeña con armarios con paneles lisos, puertas de armario de madera en tonos medios, encimera de cuarzo compacto, salpicadero blanco, puertas de cuarzo sintético, electrodomésticos de acero inoxidable, suelo de baldosas de porcelana, una isla, suelo gris y encimeras blancas

Modern open floor plan kitchen and dining room with backlit quartzite backsplash.
Imagen de cocina comedor minimalista grande con fregadero bajoencimera, armarios con paneles lisos, puertas de armario blancas, encimera de cuarzo compacto, salpicadero blanco, salpicadero de losas de piedra, electrodomésticos con paneles, suelo de baldosas de porcelana, una isla, suelo beige y encimeras blancas
Imagen de cocina comedor minimalista grande con fregadero bajoencimera, armarios con paneles lisos, puertas de armario blancas, encimera de cuarzo compacto, salpicadero blanco, salpicadero de losas de piedra, electrodomésticos con paneles, suelo de baldosas de porcelana, una isla, suelo beige y encimeras blancas
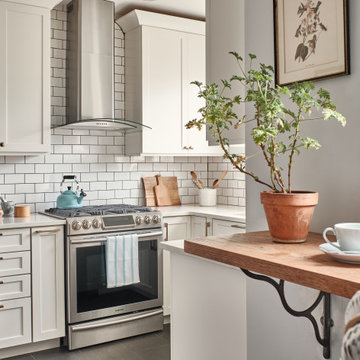
An outdated 1920's kitchen in Bayside Queens was turned into a refreshed, classic and timeless space that utilized the very limited space to its maximum capacity. The cabinets were once outdated and a dark brown that made the space look even smaller. Now, they are a bright white, accompanied by white subway tile, a light quartzite countertop and brushed brass hardware throughout. What made all the difference was the use of the dark porcelain floors as a great contrast to all the white. We were also diligent to keep the hold extractor a clear glass and stainless steel.
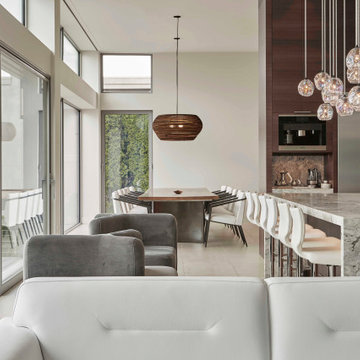
Modelo de cocina moderna grande con fregadero bajoencimera, armarios con paneles lisos, puertas de armario de madera en tonos medios, encimera de mármol, salpicadero verde, salpicadero de losas de piedra, electrodomésticos de acero inoxidable, suelo de baldosas de porcelana, una isla, suelo blanco y encimeras grises

The home was a very outdated Southwest style with Aztec architectural elements, and it was time for a transformation to the beautiful modern style you see now. We ripped out all the flooring throughout, squared off and removed a lot of the Aztec styled elements in the home, redesigned the fireplace and opened up the kitchen. In the kitchen, we opened up a wall that made the kitchen feel very closed in, allowing us room to make a more linear and open kitchen. Opening up the kitchen and its new layout allowed us to create a large accent island that is truly a statement piece. Our clients hand selected every finish you see, including the rare granite that has beautiful pops of purple and waterfall edges. To create some contrast, the island has a pretty neutral taupe acrylic cabinetry and the perimeter has textured laminate cabinets with a fun white geometric backsplash. Our clients use their TV in their kitchen, so we created a custom built in just for their TV on the backwall. For the fireplace to now match the homes new style, we reshaped it to have sleek lines and had custom metal pieces acid washed for the center with stacked stone on the sides for texture. Enjoy!

In our world of kitchen design, it’s lovely to see all the varieties of styles come to life. From traditional to modern, and everything in between, we love to design a broad spectrum. Here, we present a two-tone modern kitchen that has used materials in a fresh and eye-catching way. With a mix of finishes, it blends perfectly together to create a space that flows and is the pulsating heart of the home.
With the main cooking island and gorgeous prep wall, the cook has plenty of space to work. The second island is perfect for seating – the three materials interacting seamlessly, we have the main white material covering the cabinets, a short grey table for the kids, and a taller walnut top for adults to sit and stand while sipping some wine! I mean, who wouldn’t want to spend time in this kitchen?!
Cabinetry
With a tuxedo trend look, we used Cabico Elmwood New Haven door style, walnut vertical grain in a natural matte finish. The white cabinets over the sink are the Ventura MDF door in a White Diamond Gloss finish.
Countertops
The white counters on the perimeter and on both islands are from Caesarstone in a Frosty Carrina finish, and the added bar on the second countertop is a custom walnut top (made by the homeowner!) with a shorter seated table made from Caesarstone’s Raw Concrete.
Backsplash
The stone is from Marble Systems from the Mod Glam Collection, Blocks – Glacier honed, in Snow White polished finish, and added Brass.
Fixtures
A Blanco Precis Silgranit Cascade Super Single Bowl Kitchen Sink in White works perfect with the counters. A Waterstone transitional pulldown faucet in New Bronze is complemented by matching water dispenser, soap dispenser, and air switch. The cabinet hardware is from Emtek – their Trinity pulls in brass.
Appliances
The cooktop, oven, steam oven and dishwasher are all from Miele. The dishwashers are paneled with cabinetry material (left/right of the sink) and integrate seamlessly Refrigerator and Freezer columns are from SubZero and we kept the stainless look to break up the walnut some. The microwave is a counter sitting Panasonic with a custom wood trim (made by Cabico) and the vent hood is from Zephyr.
18.306 ideas para cocinas modernas con suelo de baldosas de porcelana
3