4.555 ideas para cocinas modernas con salpicadero metalizado
Filtrar por
Presupuesto
Ordenar por:Popular hoy
161 - 180 de 4555 fotos
Artículo 1 de 3
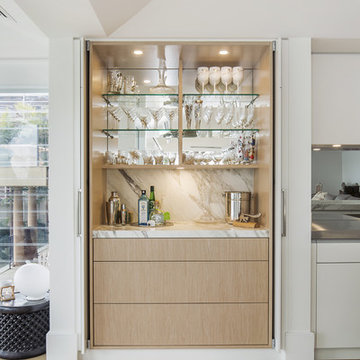
A striking entertainers kitchen in a beach house at Sydney's Palm Beach. Featuring a drinks bar hidden behind pocket doors, calacatta oro island bench, stainless steel benchtops with welded in sinks, walk in pantry/scullery, integrated Sub-Zero refrigerator, Wolf 76cm oven, and motorised drawers
Photos: Paul Worsley @ Live By The Sea
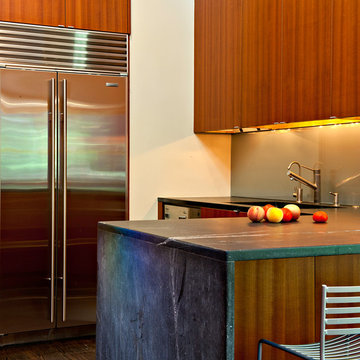
Photograph by Sandy Noble.
Modelo de cocina moderna grande con armarios con paneles lisos, puertas de armario de madera oscura, encimera de esteatita, salpicadero metalizado, salpicadero de metal, electrodomésticos de acero inoxidable, suelo de madera oscura y península
Modelo de cocina moderna grande con armarios con paneles lisos, puertas de armario de madera oscura, encimera de esteatita, salpicadero metalizado, salpicadero de metal, electrodomésticos de acero inoxidable, suelo de madera oscura y península
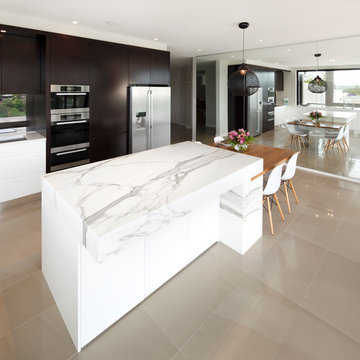
A unique blend of visual, textural and practical design has come together to create this bright and enjoyable Clonfarf kitchen.
Working with the owners interior designer, Anita Mitchell, we decided to take inspiration from the spectacular view and make it a key feature of the design using a variety of finishes and textures to add visual interest to the space and work with the natural light. Photos by Eliot Cohen

Diseño de cocina minimalista grande abierta con fregadero encastrado, armarios con paneles lisos, puertas de armario grises, encimera de mármol, salpicadero metalizado, salpicadero de azulejos de porcelana, electrodomésticos con paneles, suelo de madera oscura, una isla, suelo gris y encimeras blancas
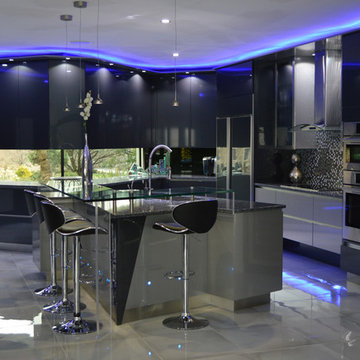
Design Statement:
My design challenge was to create and build a new ultra modern kitchen with a futuristic flare. This state of the art kitchen was to be equipped with an ample amount of usable storage and a better view of the outside while balancing design and function.
Some of the project goals were to include the following; a multi-level island with seating for four people, dramatic use of lighting, state of the art appliances, a generous view of the outside and last but not least, to create a kitchen space that looks like no other...”The WOW Factor”.
This challenging project was a completely new design and full renovation. The existing kitchen was outdated and in desperate need help. My new design required me to remove existing walls, cabinetry, flooring, plumbing, electric…a complete demolition. My job functions were to be the interior designer, GC, electrician and a laborer.
Construction and Design
The existing kitchen had one small window in it like many kitchens. The main difficulty was…how to create more windows while gaining more cabinet storage. As a designer, our clients require us to think out of the box and give them something that they may have never dreamed of. I did just that. I created two 8’ glass backsplashes (with no visible supports) on the corner of the house. This was not easy task, engineering of massive blind headers and lam beams were used to support the load of the new floating walls. A generous amount of 48” high wall cabinets flank the new walls and appear floating in air seamlessly above the glass backsplash.
Technology and Design
The dramatic use of the latest in LED lighting was used. From color changing accent lights, high powered multi-directional spot lights, decorative soffit lights, under cabinet and above cabinet LED tape lights…all to be controlled from wall panels or mobile devises. A built-in ipad also controls not only the lighting, but a climate controlled thermostat, house wide music streaming with individually controlled zones, alarm system, video surveillance system and door bell.
Materials and design
Large amounts of glass and gloss; glass backsplash, iridescent glass tiles, raised glass island counter top, Quartz counter top with iridescent glass chips infused in it. 24” x 24” high polished porcelain tile flooring to give the appearance of water or glass. The custom cabinets are high gloss lacquer with a metallic fleck. All doors and drawers are Blum soft-close. The result is an ultra sleek and highly sophisticated design.
Appliances and design
All appliances were chosen for the ultimate in sleekness. These appliances include: a 48” built-in custom paneled subzero refrigerator/freezer, a built-in Miele dishwasher that is so quiet that it shoots a red led light on the floor to let you know that its on., a 36” Miele induction cook top and a built-in 200 bottle wine cooler. Some other cool features are the led kitchen faucet that changes color based on the water temperature. A stainless and glass wall hood with led lights. All duct work was built into the stainless steel toe kicks and grooves were cut into it to release airflow.
Photography by Mark Oser

Photo © Christopher Barrett
Architect: Brininstool + Lynch Architecture Design
Modelo de cocina lineal moderna pequeña abierta con fregadero bajoencimera, armarios con paneles lisos, puertas de armario en acero inoxidable, encimera de acero inoxidable, salpicadero metalizado, electrodomésticos de acero inoxidable, suelo de madera clara y una isla
Modelo de cocina lineal moderna pequeña abierta con fregadero bajoencimera, armarios con paneles lisos, puertas de armario en acero inoxidable, encimera de acero inoxidable, salpicadero metalizado, electrodomésticos de acero inoxidable, suelo de madera clara y una isla
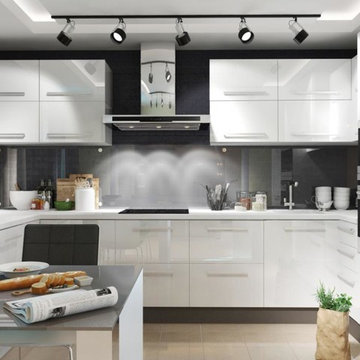
Modelo de cocina minimalista pequeña sin isla con fregadero de un seno, armarios con paneles lisos, puertas de armario blancas, encimera de acero inoxidable, salpicadero metalizado, electrodomésticos de acero inoxidable y suelo de baldosas de cerámica
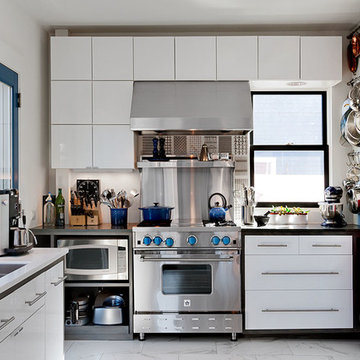
Rob Karosis Photography
Diseño de cocinas en U moderno con fregadero de doble seno, armarios con paneles lisos, puertas de armario blancas, salpicadero metalizado, salpicadero de metal y electrodomésticos de acero inoxidable
Diseño de cocinas en U moderno con fregadero de doble seno, armarios con paneles lisos, puertas de armario blancas, salpicadero metalizado, salpicadero de metal y electrodomésticos de acero inoxidable

The custom Butler's Panty showcases high gloss navy cabinetry, which conceals both a Scotsman Ice Maker and Sub Zero Refrigerator Drawers. The custom mosaic backsplash is created from gold harlequin interlocking pieces.

Modelo de cocina comedor minimalista extra grande con fregadero bajoencimera, armarios con paneles lisos, puertas de armario grises, salpicadero metalizado, suelo de madera clara y dos o más islas
Imagen de cocinas en U moderno grande abierto con fregadero bajoencimera, armarios estilo shaker, puertas de armario blancas, encimera de cuarcita, salpicadero metalizado, salpicadero de azulejos de vidrio, electrodomésticos de acero inoxidable, suelo de madera en tonos medios, una isla, suelo marrón y encimeras beige

This condo was designed for a great client: a young professional male with modern and unfussy sensibilities. The goal was to create a space that represented this by using clean lines and blending natural and industrial tones and materials. Great care was taken to be sure that interest was created through a balance of high contrast and simplicity. And, of course, the entire design is meant to support and not distract from the incredible views.
Photos by: Chipper Hatter
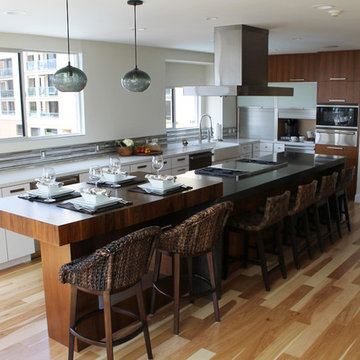
This gourmet Modern Seaside kitchen was designed for entertaining and to provide ample storage space.
Diseño de cocina minimalista grande con despensa, fregadero sobremueble, armarios con paneles lisos, puertas de armario de madera oscura, encimera de cuarcita, salpicadero de azulejos en listel, electrodomésticos de acero inoxidable, una isla, suelo de madera clara y salpicadero metalizado
Diseño de cocina minimalista grande con despensa, fregadero sobremueble, armarios con paneles lisos, puertas de armario de madera oscura, encimera de cuarcita, salpicadero de azulejos en listel, electrodomésticos de acero inoxidable, una isla, suelo de madera clara y salpicadero metalizado
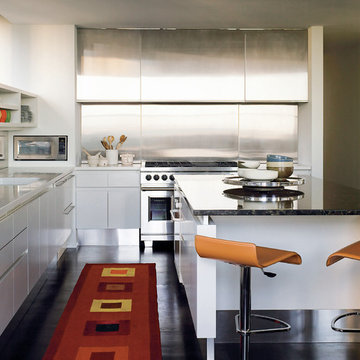
In Collaboration with: Michael Richman Interiors
Ejemplo de cocina minimalista con electrodomésticos de acero inoxidable, fregadero integrado, armarios abiertos, puertas de armario blancas, salpicadero metalizado y salpicadero de metal
Ejemplo de cocina minimalista con electrodomésticos de acero inoxidable, fregadero integrado, armarios abiertos, puertas de armario blancas, salpicadero metalizado y salpicadero de metal

Natalie Martinez
Modelo de cocina moderna grande con fregadero bajoencimera, armarios con paneles lisos, puertas de armario blancas, encimera de cuarcita, salpicadero metalizado, salpicadero de metal, electrodomésticos de acero inoxidable, suelo de pizarra y una isla
Modelo de cocina moderna grande con fregadero bajoencimera, armarios con paneles lisos, puertas de armario blancas, encimera de cuarcita, salpicadero metalizado, salpicadero de metal, electrodomésticos de acero inoxidable, suelo de pizarra y una isla
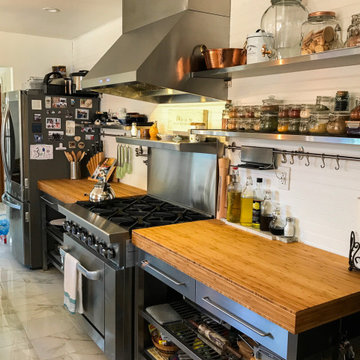
This is a gorgeous kitchen remodel featuring the Proline PLFW 832 under cabinet range hood.
This hood is both beautiful and powerful with its stainless steel finish, sleek edges and dual 1000 CFM internal blowers that together reach a 2000 CFM Max capacity! This hood was made to be used, as well as to be the trophy in any kitchen.
Design wise, this white kitchen is stunning with the beautiful black and white diamond floor pattern, elegant handle pull hardware and stainless steel backsplash. Together the elements in this kitchen are both fun, and professional.
Proline PLFW 832 Under Cabinet Range Hood Specifications:
- 110v 60hz (USA and Canada Certification)
- Dual 1000 CFM Internal Blowers for 2000 CFM Max. Capacity
- 6 Speed Feather Touch Controls w/ Timer Delay Shutoff
- 2 x LED Lights
- Stainless Baffle Filters
- Seamless Design
- Easy to Clean and Maintain
- #430 Brushed Stainless Steel
- Product Weight 87 - 107 lbs
- 2 x 8" Air outlets
- Dimensions: 41.5" wide x 24.9" deep x 19.7" tall
For further product details, or to purchase click on the green tag.
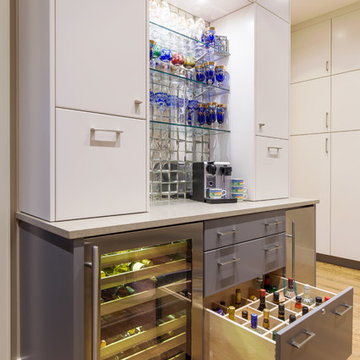
Christopher Davison, AIA
Ejemplo de cocina comedor moderna de tamaño medio sin isla con armarios con paneles lisos, puertas de armario grises, encimera de esteatita, salpicadero metalizado, salpicadero con mosaicos de azulejos, electrodomésticos de acero inoxidable y suelo de madera clara
Ejemplo de cocina comedor moderna de tamaño medio sin isla con armarios con paneles lisos, puertas de armario grises, encimera de esteatita, salpicadero metalizado, salpicadero con mosaicos de azulejos, electrodomésticos de acero inoxidable y suelo de madera clara
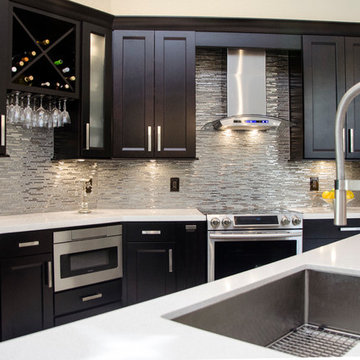
Dark wood cabinets dress up this home while adding plenty of storage, seating and functionality. This 9' island adds flow and function to this space. Photo Credit: Julie Lehite
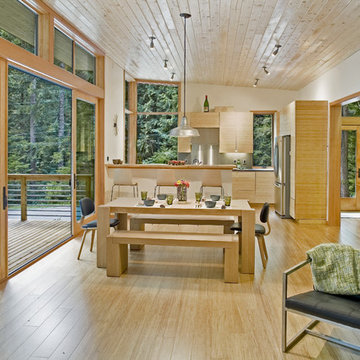
Modelo de cocinas en L moderna abierta con armarios con paneles lisos, puertas de armario de madera clara, salpicadero metalizado y electrodomésticos de acero inoxidable
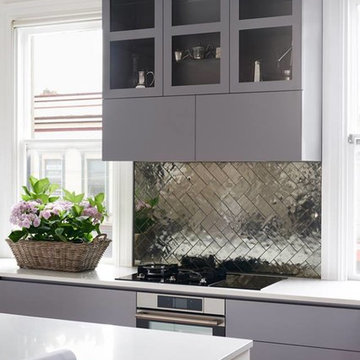
This modern grey kitchen has a metallic subway tile called Diamond in a herringbone pattern. This subway tile comes in different colors like bronze, copper, black, dark grey, opal, pearl and honey. This tile color also comes in different styles.
4.555 ideas para cocinas modernas con salpicadero metalizado
9