631 ideas para cocinas modernas con salpicadero de ladrillos
Filtrar por
Presupuesto
Ordenar por:Popular hoy
101 - 120 de 631 fotos
Artículo 1 de 3
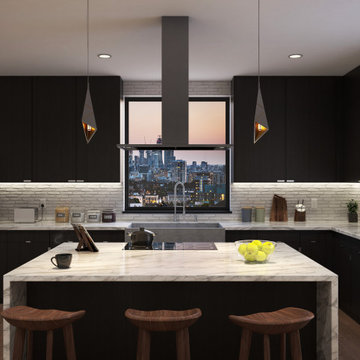
A 3D Concept of a modern cooking space composed mainly with two contrasting shades Black cabinets and white painted brick with a walnut wood as accent texture. The counter tops are marble-Look quartz with waterfall island hovered by two pendant lights (Stainless steel with copper).
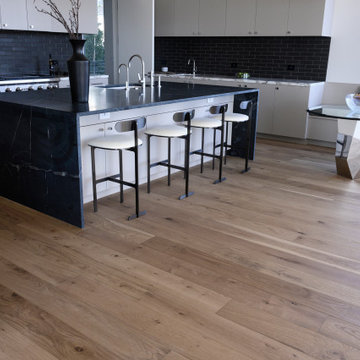
Castle 9" French Oak Select grade flooring with Castle 3/4" x 6" Walnut siding
Ejemplo de cocina minimalista grande con fregadero sobremueble, armarios con paneles lisos, puertas de armario blancas, encimera de cuarcita, salpicadero verde, salpicadero de ladrillos, electrodomésticos blancos, suelo de madera clara, una isla, suelo marrón y encimeras grises
Ejemplo de cocina minimalista grande con fregadero sobremueble, armarios con paneles lisos, puertas de armario blancas, encimera de cuarcita, salpicadero verde, salpicadero de ladrillos, electrodomésticos blancos, suelo de madera clara, una isla, suelo marrón y encimeras grises
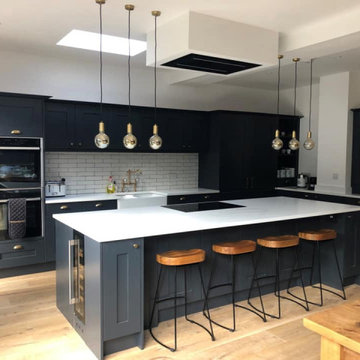
Pure White Quartz Just as the name suggests, it is the purest of all the whites on the market. It looks fantastic with any colour unit; white, black or even greys and multi-colours, a real beauty.
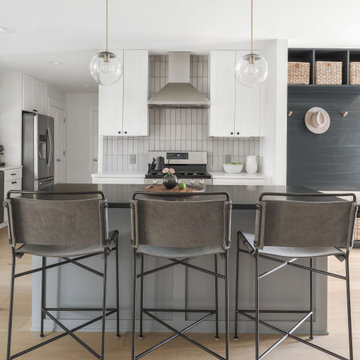
Imagen de cocinas en L moderna de tamaño medio con armarios estilo shaker, puertas de armario blancas, encimera de cuarzo compacto, salpicadero verde, salpicadero de ladrillos, electrodomésticos de acero inoxidable, suelo de madera clara, una isla y encimeras blancas
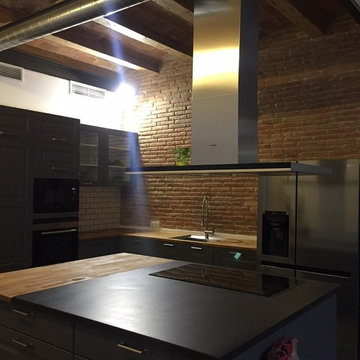
Cocina en Gris marengo y tirador en Inox, encimera en madera de roble barnizada y tratada Encimera de Isla Dekton en negro. Electrodomesticos Siemens
Imagen de cocinas en L moderna grande abierta con fregadero bajoencimera, armarios con rebordes decorativos, puertas de armario grises, encimera de madera, salpicadero marrón, salpicadero de ladrillos, electrodomésticos de acero inoxidable, suelo de baldosas de terracota, una isla y suelo gris
Imagen de cocinas en L moderna grande abierta con fregadero bajoencimera, armarios con rebordes decorativos, puertas de armario grises, encimera de madera, salpicadero marrón, salpicadero de ladrillos, electrodomésticos de acero inoxidable, suelo de baldosas de terracota, una isla y suelo gris
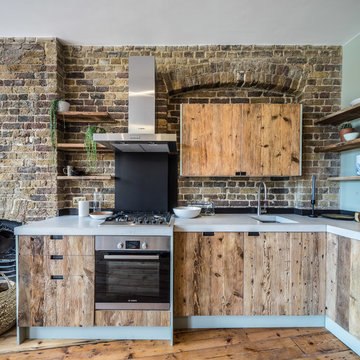
This warehouse conversion uses joists, reclaimed from the original building and given new life as the bespoke kitchen doors and shelves. This open plan kitchen and living room with original floor boards, exposed brick, and reclaimed bespoke kitchen unites the activities of cooking, relaxing and living in this home. The kitchen optimises the Brandler London look of raw wood with the industrial aura of the home’s setting.
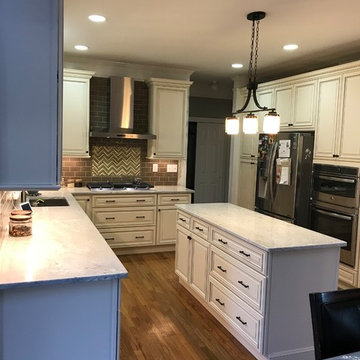
Ejemplo de cocinas en U moderno grande con despensa, fregadero bajoencimera, armarios estilo shaker, puertas de armario blancas, encimera de cuarzo compacto, salpicadero marrón, salpicadero de ladrillos, electrodomésticos de acero inoxidable, suelo de madera en tonos medios, una isla, suelo marrón y encimeras grises
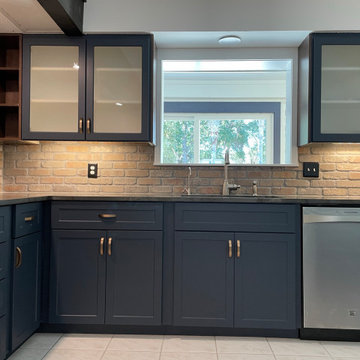
For this kitchen remodel, the homeowners wanted to keep the original layout with some minor modifications. The existing kitchen cabinets were made from solid wood and in good condition so cabinet refacing was the perfect solution for them. The cabinets were done in a shaker door in Supermatte in the color midnight. We also added some Opaque glass inserts in the upper cabinets around the sink. To help open up the kitchen more, we removed the L shaped lower cabinets and column to open the space directly into the dining room. We then removed the cabinets above the island area and extended the countertop to create a seating bar area. To finish the new look we installed a brick tile backsplash with charcoal grey grout, a quartzite countertop and under cabinet lighting.
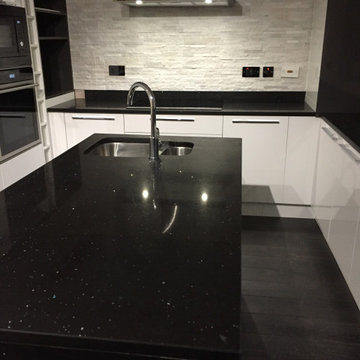
Kristal splashback kitchen.
Diseño de cocina moderna de tamaño medio con fregadero de doble seno, armarios tipo vitrina, puertas de armario blancas, encimera de cuarcita, salpicadero blanco, salpicadero de ladrillos, electrodomésticos con paneles, suelo laminado, una isla, suelo negro y encimeras negras
Diseño de cocina moderna de tamaño medio con fregadero de doble seno, armarios tipo vitrina, puertas de armario blancas, encimera de cuarcita, salpicadero blanco, salpicadero de ladrillos, electrodomésticos con paneles, suelo laminado, una isla, suelo negro y encimeras negras
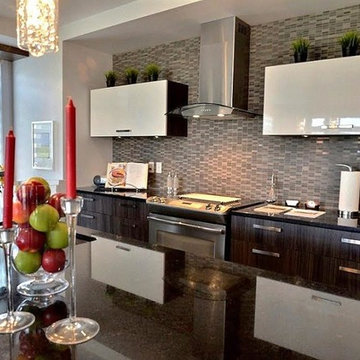
Dosseret de cuisine en mosaïque de "stainless steel" et pâte de verre.
Foto de cocina minimalista pequeña abierta con fregadero de doble seno, encimera de vidrio, salpicadero marrón, salpicadero de ladrillos, electrodomésticos de acero inoxidable y una isla
Foto de cocina minimalista pequeña abierta con fregadero de doble seno, encimera de vidrio, salpicadero marrón, salpicadero de ladrillos, electrodomésticos de acero inoxidable y una isla
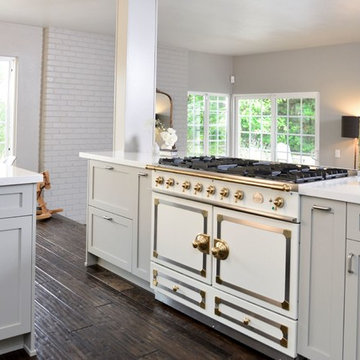
A kitchen gets a bright and airy remodel after a dividing wall between the family room and kitchen is taken down. Light from the garden filters through the kitchen and into the main living space, creating one large room for the entire family to enjoy. Classic Shaker style cabinetry painted in a soft Moonstone grey, paired with white quartz countertops, blends harmoniously with the soft Sherwin Williams grey on the walls. Warm wood floors, a worn wooden table and vintage brass candle holders and accessories lend warmth and character to this clean and modern cooking space. The white La Cornue range with gold accents acts as a focal point to the new island that overlooks the family room. A hood is installed flush into the ceiling, creating a free and clear view into the living space below, the perfect place for the Mom of three, and avid food blogger, to spend her time.
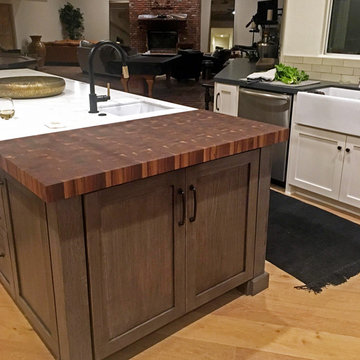
"From my first conversation until the delivery of my wood surface area being exactly what I hoped was nothing other than fantastic service! Maria and the Hardwood Lumber Co staff provided a custom fit cutting board/ work surface to fit onto my cabinet which was something they hadn't exactly done before (very specific measurements and cuts). They always said "yes, we can do that for you". From my first inquiry to the delivered perfectly fit cutting board & work surface, every step of the way I found myself impressed with the customer service I received. Then for the product to arrive as beautiful as I had hoped was almost too good to be true. I have and will continue to highly recommend Hardwood Lumber Co for any one needing any products they offer! Well done everyone and THANK YOU!" Melanie
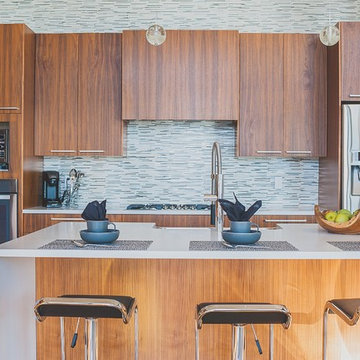
Modelo de cocina moderna de tamaño medio abierta con fregadero de un seno, armarios con paneles lisos, puertas de armario de madera oscura, encimera de cuarzo compacto, salpicadero multicolor, electrodomésticos de acero inoxidable, suelo de bambú, una isla, suelo beige y salpicadero de ladrillos
Modelo de cocina moderna de tamaño medio cerrada sin isla con fregadero bajoencimera, armarios con paneles lisos, puertas de armario de madera en tonos medios, encimera de acrílico, salpicadero rojo, salpicadero de ladrillos y electrodomésticos de acero inoxidable
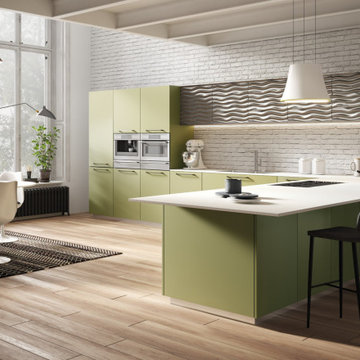
Modern two-tone kitchen from the Lesmo Cult Collection. There are different colors and finishes available.
Foto de cocinas en L minimalista grande con puertas de armario verdes, salpicadero de ladrillos, electrodomésticos de acero inoxidable, suelo de madera clara y encimeras blancas
Foto de cocinas en L minimalista grande con puertas de armario verdes, salpicadero de ladrillos, electrodomésticos de acero inoxidable, suelo de madera clara y encimeras blancas
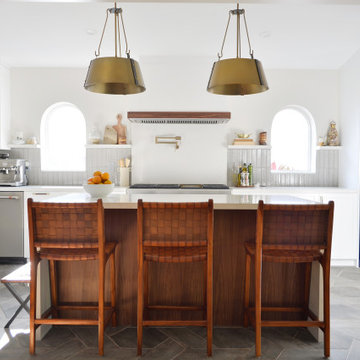
This area used to be a small garage in a typical Miami house. The floor was raised to be at the same level as the rest of the house. Arched side windows were created to allow natural light to come in. A designated wine area was also included in this design.
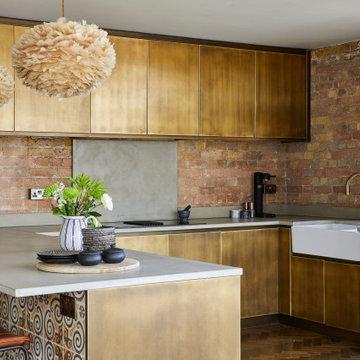
Warm and welcoming are just two of the words that first come to mind when you set your eyes on this stunning space. Known for its culture and art exhibitions, Whitechapel is a vibrant district in the East End of London and this property reflects just that.
If you’re a fan of The Main Company, you will know that we are passionate about rustic, reclaimed materials and this space comprises everything that we love, mixing natural textures like concrete, brick, and wood, and the end result is outstanding.
Floor to ceiling Crittal style windows create a light and airy space, allowing the homeowners to go for darker, bolder accent colours throughout the penthouse apartment. The kitchen cabinetry has a Brushed Brass Finish, complementing the surrounding exposed brick perfectly, adding a vintage feel to the space along with other features such as a classic Butler sink. The handless cupboards add a modern touch, creating a kitchen that will last for years to come. The handless cabinetry and solid oaks drawers have been topped with concrete worktops as well as a concrete splashback beneath the Elica extractor.
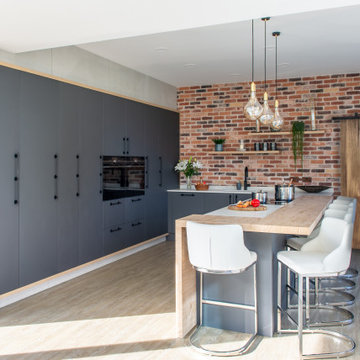
Foto de cocinas en U minimalista grande abierto con fregadero encastrado, armarios con paneles lisos, puertas de armario grises, salpicadero multicolor, salpicadero de ladrillos, electrodomésticos negros, suelo de madera clara, una isla y encimeras blancas

Photo Credit: Matthew Smith, http://www.msap.co.uk
Diseño de cocinas en L minimalista de tamaño medio con despensa, armarios abiertos, salpicadero de ladrillos, suelo de baldosas de cerámica y una isla
Diseño de cocinas en L minimalista de tamaño medio con despensa, armarios abiertos, salpicadero de ladrillos, suelo de baldosas de cerámica y una isla
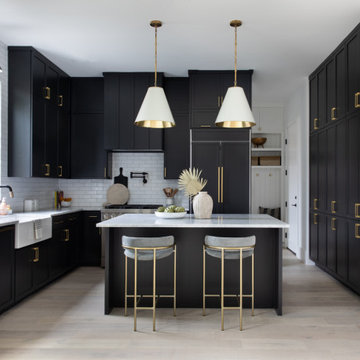
Black and white and brass kitchen design
Foto de cocina moderna con puertas de armario negras, encimera de mármol y salpicadero de ladrillos
Foto de cocina moderna con puertas de armario negras, encimera de mármol y salpicadero de ladrillos
631 ideas para cocinas modernas con salpicadero de ladrillos
6