630 ideas para cocinas modernas con salpicadero de ladrillos
Filtrar por
Presupuesto
Ordenar por:Popular hoy
61 - 80 de 630 fotos
Artículo 1 de 3
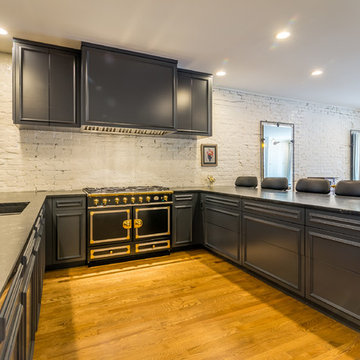
JxP Multimedia
Diseño de cocina minimalista grande con armarios tipo vitrina, puertas de armario negras, encimera de granito, salpicadero blanco, salpicadero de ladrillos, dos o más islas y encimeras negras
Diseño de cocina minimalista grande con armarios tipo vitrina, puertas de armario negras, encimera de granito, salpicadero blanco, salpicadero de ladrillos, dos o más islas y encimeras negras
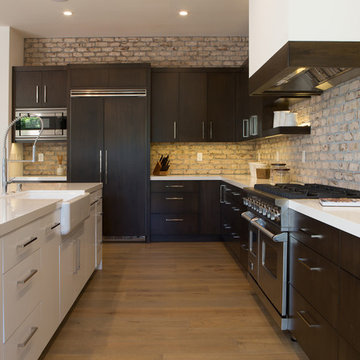
Imagen de cocinas en L minimalista con fregadero sobremueble, armarios con paneles lisos, puertas de armario de madera en tonos medios, salpicadero de ladrillos, electrodomésticos con paneles, suelo de madera clara y una isla
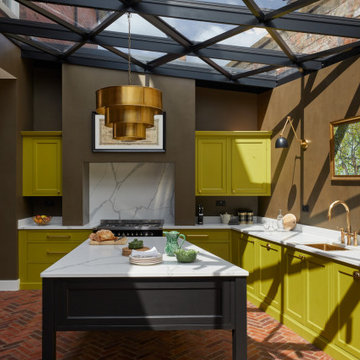
We completed a project in the charming city of York. This kitchen seamlessly blends style, functionality, and a touch of opulence. From the glass roof that bathes the space in natural light to the carefully designed feature wall for a captivating bar area, this kitchen is a true embodiment of sophistication. The first thing that catches your eye upon entering this kitchen is the striking lime green cabinets finished in Little Greene ‘Citrine’, adorned with elegant brushed golden handles from Heritage Brass.
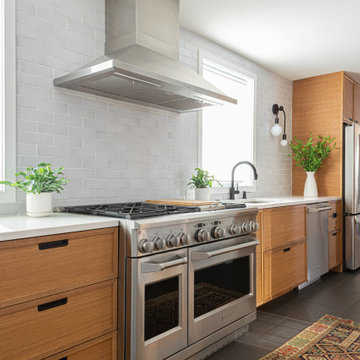
Sprinkled with variation, the white thin brick backsplash gives heirloom quality to this modern kitchen.
DESIGN
Foreground Design
PHOTOS
Steve Belkowitz
Tile Shown: Glazed Thin Brick in White Mountains
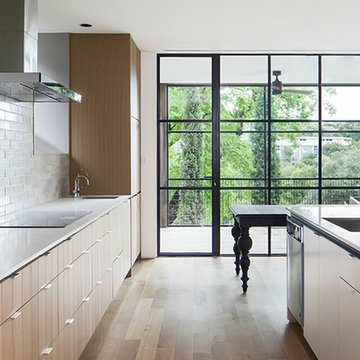
Screened Porch Beyond overlooks pool.
Ejemplo de cocina comedor moderna con fregadero bajoencimera, puertas de armario de madera clara, encimera de cuarzo compacto, salpicadero verde, salpicadero de ladrillos, electrodomésticos con paneles y suelo de madera clara
Ejemplo de cocina comedor moderna con fregadero bajoencimera, puertas de armario de madera clara, encimera de cuarzo compacto, salpicadero verde, salpicadero de ladrillos, electrodomésticos con paneles y suelo de madera clara
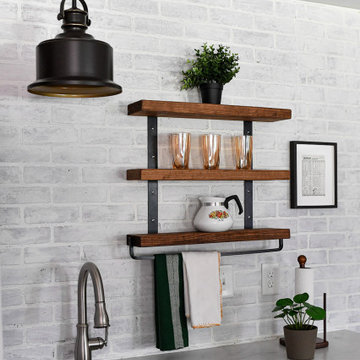
Basement kitchenette space with painted terra-cotta cabinets.
Imagen de cocina comedor lineal moderna de tamaño medio con fregadero de un seno, armarios con paneles con relieve, puertas de armario naranjas, encimera de laminado, salpicadero blanco, salpicadero de ladrillos, electrodomésticos blancos, suelo de baldosas de porcelana, una isla, suelo azul y encimeras grises
Imagen de cocina comedor lineal moderna de tamaño medio con fregadero de un seno, armarios con paneles con relieve, puertas de armario naranjas, encimera de laminado, salpicadero blanco, salpicadero de ladrillos, electrodomésticos blancos, suelo de baldosas de porcelana, una isla, suelo azul y encimeras grises
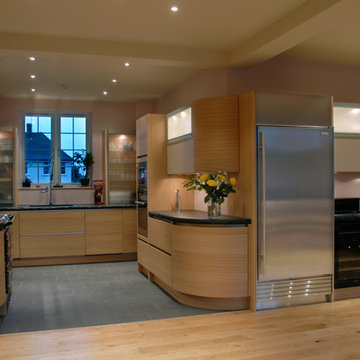
Diseño de cocinas en U minimalista de tamaño medio abierto sin isla con fregadero encastrado, armarios con paneles lisos, puertas de armario de madera clara, encimera de granito, salpicadero rojo, salpicadero de ladrillos, electrodomésticos de acero inoxidable y suelo de madera clara
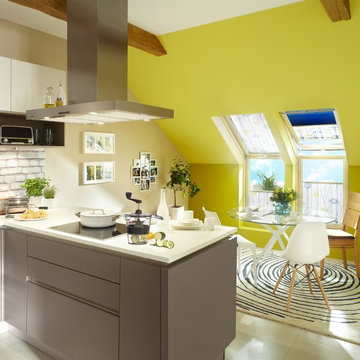
Modern kitchen with stainless steel and quartz countertops. The bottom up top down operating blinds give the room a fun feel and are very functional. The perfect place to hang out with friends and family.
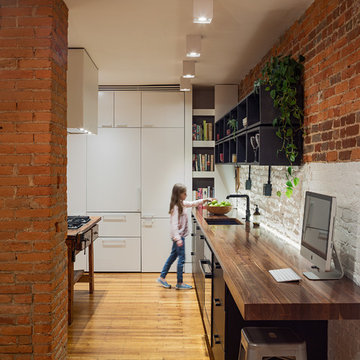
Photo by Sam Oberter
Foto de cocina comedor minimalista de tamaño medio con fregadero bajoencimera, armarios con paneles lisos, puertas de armario negras, encimera de madera, salpicadero blanco, salpicadero de ladrillos, electrodomésticos negros, suelo de madera en tonos medios, una isla, suelo marrón y encimeras marrones
Foto de cocina comedor minimalista de tamaño medio con fregadero bajoencimera, armarios con paneles lisos, puertas de armario negras, encimera de madera, salpicadero blanco, salpicadero de ladrillos, electrodomésticos negros, suelo de madera en tonos medios, una isla, suelo marrón y encimeras marrones
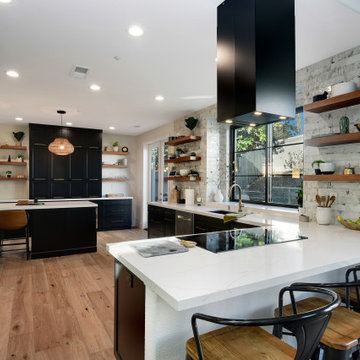
This Gorgeous Boho Chic Kitchen has Black Shaker Cabinets, White Quartz Countertops, Natural Wood Tone Floating Shelves and a Weathered Brick Backsplash. The Brushed Gold Faucet and Cabinet Pulls put the finishing touch on this Amazing Kitchen.
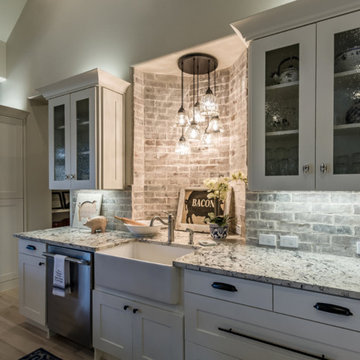
Foto de cocinas en U blanco y madera minimalista grande con despensa, fregadero sobremueble, armarios estilo shaker, puertas de armario blancas, encimera de granito, salpicadero verde, salpicadero de ladrillos, electrodomésticos de acero inoxidable, suelo de madera clara, una isla, suelo marrón, encimeras grises y vigas vistas
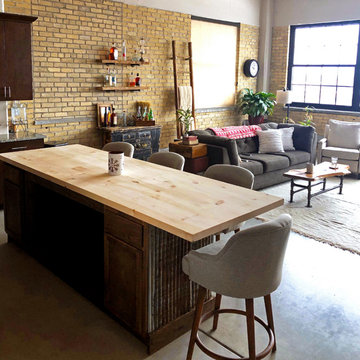
"Great communication via email or phone and was delivered in a timely manner." Chelsea
Imagen de cocinas en L minimalista de tamaño medio abierta con fregadero bajoencimera, armarios con paneles lisos, puertas de armario marrones, encimera de madera, salpicadero amarillo, salpicadero de ladrillos, electrodomésticos de acero inoxidable, una isla, encimeras amarillas y vigas vistas
Imagen de cocinas en L minimalista de tamaño medio abierta con fregadero bajoencimera, armarios con paneles lisos, puertas de armario marrones, encimera de madera, salpicadero amarillo, salpicadero de ladrillos, electrodomésticos de acero inoxidable, una isla, encimeras amarillas y vigas vistas
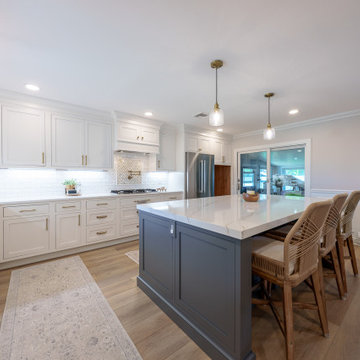
Inspired by sandy shorelines on the California coast, this beachy blonde vinyl floor brings just the right amount of variation to each room. With the Modin Collection, we have raised the bar on luxury vinyl plank. The result is a new standard in resilient flooring. Modin offers true embossed in register texture, a low sheen level, a rigid SPC core, an industry-leading wear layer, and so much more.
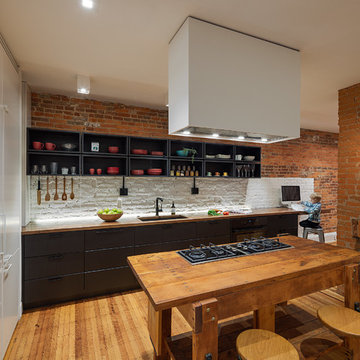
Photo by Sam Oberter
Modelo de cocina comedor moderna de tamaño medio con fregadero bajoencimera, armarios con paneles lisos, puertas de armario negras, encimera de madera, salpicadero blanco, salpicadero de ladrillos, electrodomésticos negros, suelo de madera en tonos medios, una isla, suelo marrón y encimeras marrones
Modelo de cocina comedor moderna de tamaño medio con fregadero bajoencimera, armarios con paneles lisos, puertas de armario negras, encimera de madera, salpicadero blanco, salpicadero de ladrillos, electrodomésticos negros, suelo de madera en tonos medios, una isla, suelo marrón y encimeras marrones
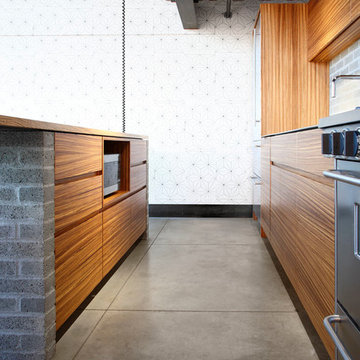
The size of the island was carefully mapped out and practical details were added such as a built-in microwave and informal seating for four to subtly flush out the amount of storage required for a functional kitchen; while installing a playful curly cord to connect power to the new island.
Photo Credit: Mark Woods
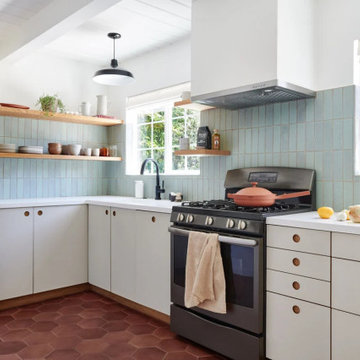
Lifestyle and fashion photographer María del Río tells her story of culture and heritage with this Oakland mid-century remodel. A kitchen floor of 8” Hexagons in Antique celebrates her Mexican birthplace while Glazed Thin Brick in turquoise San Gabriel highlights her childhood in Santa Fe.
DESIGN
Anthony Roxas Architecture
PHOTOS
María del Río
TILE SHOWN
Brick in San Gabriel, 8" Hexagon in Antique
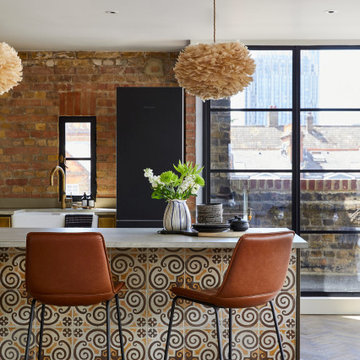
Warm and welcoming are just two of the words that first come to mind when you set your eyes on this stunning space. Known for its culture and art exhibitions, Whitechapel is a vibrant district in the East End of London and this property reflects just that.
If you’re a fan of The Main Company, you will know that we are passionate about rustic, reclaimed materials and this space comprises everything that we love, mixing natural textures like concrete, brick, and wood, and the end result is outstanding.
Floor to ceiling Crittal style windows create a light and airy space, allowing the homeowners to go for darker, bolder accent colours throughout the penthouse apartment. The kitchen cabinetry has a Brushed Brass Finish, complementing the surrounding exposed brick perfectly, adding a vintage feel to the space along with other features such as a classic Butler sink. The handless cupboards add a modern touch, creating a kitchen that will last for years to come. The handless cabinetry and solid oaks drawers have been topped with concrete worktops as well as a concrete splashback beneath the Elica extractor.
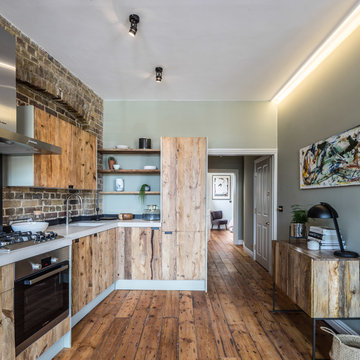
This warehouse conversion uses joists, reclaimed from the original building and given new life as the bespoke kitchen doors and shelves. This open plan kitchen and living room with original floor boards, exposed brick, and reclaimed bespoke kitchen unites the activities of cooking, relaxing and living in this home. The kitchen optimises the Brandler London look of raw wood with the industrial aura of the home’s setting.
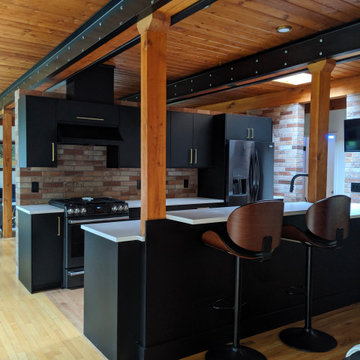
Foto de cocina comedor moderna de tamaño medio con fregadero bajoencimera, armarios con paneles lisos, puertas de armario negras, encimera de cuarzo compacto, salpicadero de ladrillos, electrodomésticos de acero inoxidable, suelo de madera clara, península, encimeras blancas y vigas vistas
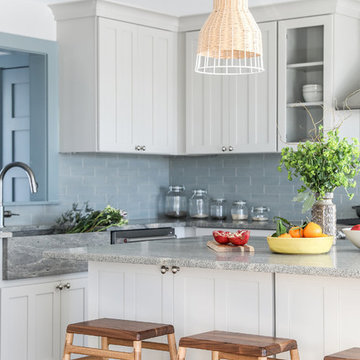
A beach house inspired by its surroundings and elements. Doug fir accents salvaged from the original structure and a fireplace created from stones pulled from the beach. Laid-back living in vibrant surroundings. A collaboration with Kevin Browne Architecture and Sylvain and Sevigny. Photos by Erin Little.
630 ideas para cocinas modernas con salpicadero de ladrillos
4