7.839 ideas para cocinas modernas con salpicadero de azulejos de porcelana
Filtrar por
Presupuesto
Ordenar por:Popular hoy
41 - 60 de 7839 fotos
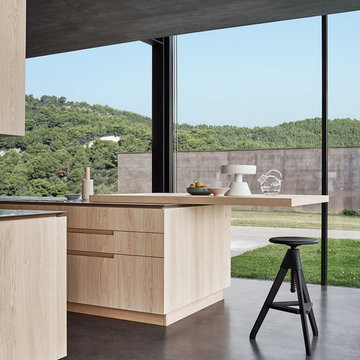
Diseño de cocina moderna grande con fregadero integrado, armarios con paneles lisos, puertas de armario de madera clara, encimera de acero inoxidable, salpicadero verde, salpicadero de azulejos de porcelana, electrodomésticos de acero inoxidable, suelo de cemento, una isla, suelo gris y encimeras grises
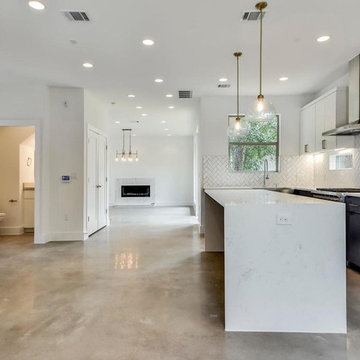
Diseño de cocinas en L moderna de tamaño medio abierta con fregadero sobremueble, armarios con paneles lisos, puertas de armario blancas, encimera de mármol, salpicadero verde, salpicadero de azulejos de porcelana, electrodomésticos de acero inoxidable, suelo de cemento, una isla, suelo gris y encimeras blancas
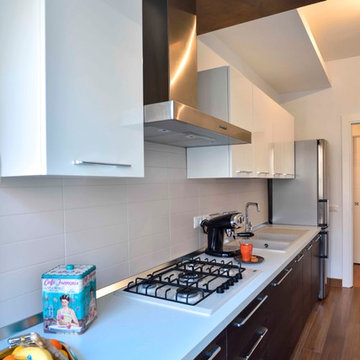
Foto: www.dariopellegrinophoto.co.uk
Diseño de cocina moderna de tamaño medio cerrada con fregadero de doble seno, armarios con paneles lisos, puertas de armario marrones, encimera de cuarzo compacto, salpicadero beige, salpicadero de azulejos de porcelana, electrodomésticos de acero inoxidable, suelo de madera en tonos medios y suelo marrón
Diseño de cocina moderna de tamaño medio cerrada con fregadero de doble seno, armarios con paneles lisos, puertas de armario marrones, encimera de cuarzo compacto, salpicadero beige, salpicadero de azulejos de porcelana, electrodomésticos de acero inoxidable, suelo de madera en tonos medios y suelo marrón
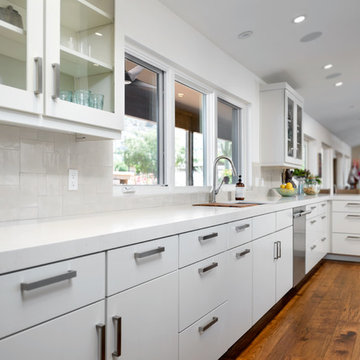
Photo Credit: Rick Young
Ejemplo de cocinas en L moderna grande abierta con fregadero bajoencimera, armarios con paneles lisos, puertas de armario blancas, encimera de cuarzo compacto, salpicadero blanco, salpicadero de azulejos de porcelana, electrodomésticos de acero inoxidable, suelo de madera en tonos medios y península
Ejemplo de cocinas en L moderna grande abierta con fregadero bajoencimera, armarios con paneles lisos, puertas de armario blancas, encimera de cuarzo compacto, salpicadero blanco, salpicadero de azulejos de porcelana, electrodomésticos de acero inoxidable, suelo de madera en tonos medios y península
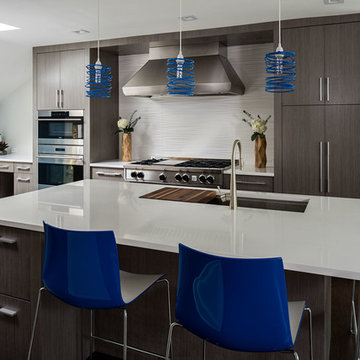
The prep sink and cooking space are designed to be a social experience and are located close to, and in view of, the family room furniture arrangement. The clean-up area is located in a more private area of the space so that dirty dishes following a party could be stacked out of sight. The refrigerator is centrally located so it can efficiently service both work zones.
Slab wood veneer doors in a textured gloss finish are framed by pilasters forming a cohesive furniture concept throughout the design. White countertops receive waterfall sides in strategic locations and are complimented by white porcelain tile backsplash with a modern wavy texture. Blue pendants, blue counter stools and a blue accent wall satisfy the client’s need for a splash of their favorite color.
The wall between the kitchen and dining area was removed to achieve the open concept that the clients wanted. The existing small kitchen table was replaced by an eating area with stools at the island and a larger, family-friendly dining table. A window was relocated to accommodate a functional cabinet layout.
Ilir Rizaj

Diseño de cocinas en L moderna grande abierta con fregadero encastrado, armarios con paneles lisos, puertas de armario de madera oscura, encimera de acrílico, salpicadero blanco, salpicadero de azulejos de porcelana, electrodomésticos de acero inoxidable, suelo de madera clara y una isla

Modelo de cocina moderna de tamaño medio con fregadero encastrado, armarios con paneles lisos, puertas de armario grises, encimera de cuarzo compacto, salpicadero blanco, salpicadero de azulejos de porcelana, electrodomésticos negros, suelo de baldosas de cerámica, una isla, suelo gris, encimeras blancas y bandeja
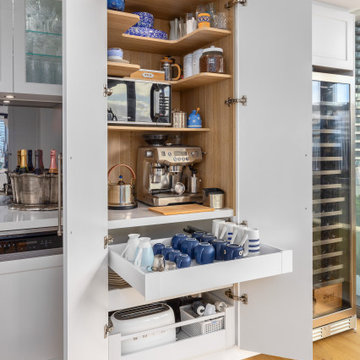
This Melbourne apartment is the perfect setting for wine and dinning as you sit back and admire the city skyline. The kitchen oozes elegance with stunning bespoke cabinetry, catering to the entertaining needs of our clients. When achieving a dream kitchen, it is important to consider all the finer details like storage needs. Featuring this neatly fitted out appliance cabinet, perfect for the morning breakfast run! Every room in this Docklands apartment displays the wow factor! Scandi theme is the design statement behind the timber barn door into the bathroom and euro laundry. This stunning timber grooved paneling, wall hung vanity has introduced texture and a focal point into this adoring renovation. Striking the balance with perfect mix of warmth, clean lines to create a seamless open feel. The Ensuite is nothing but amazing, exquisite finishes alongside the center piece of the freestanding bathtub. The speckled Terrazzo flooring is visually beautiful against the white custom- made joinery with brushed gold fittings throughout, creating a real timeless feel with complete luxury.
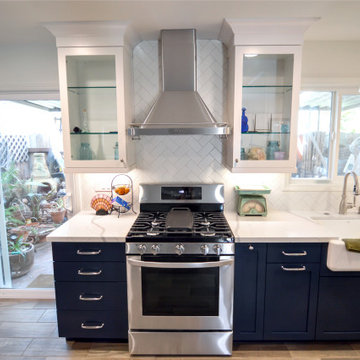
This kitchen might be small, but now it is mighty. Taking a dark closed in space and being able to open it up to create a broad, open concept kitchen that is now bright and modern, is one of the strongest transformations we have done so far this year. We started with removing walls, soffits and that dated popcorn ceiling. Taking the water heater outdoors gave us a bit more space as well. Once we had the room empty, we got to put it back together in a much more functional way. Adjusting the locations of the fridge and stove created a better working area for these homeowners. This kitchen now boasts a 30 inch range with matching stainless steel hood. Subway tile in a herringbone patter makes up the backsplash from stove to ceiling, and spreads across the whole kitchen space. Navy blue cabinets create a deep base for the bright white upper cabinets and countertops. The countertops are a Quartz material that is created to mimic a Carrara marble. A stunning addition to the space. Stainless steel fixtures throughout keep the look clean and minimalistic, such as the double spray Moen faucet. The apron front single bowl kink by Kohler in their White Haven style brings a touch of old world charm into the room. Adding to the functionality, a new sliding glass patio door took the place of the old outdated slider. Milgard provided the new energy efficient door, and kitchen window. Topping off the space is oversized crown moldings set atop risers on each of the upper cabinets. And last but certainly not least, is the 6x24, commercially rated porcelain tile that perfectly mimics a true old fashioned wood floor, with all the modern functionality. A perfect way to warm up the bright cool space.

Layered lighting accentuates the ceiling and palette of walnut millwork and white quartz and tile, while providing illumination for kitchen tasks.
Mirage white oak/dura matt wood floor; polished quartz counter with waterfall edge; custom Brookside/Brookline walnut veneered millwork; Stone Source matte porcelain tile backsplash and accent wall; Blanco pull-out spray kitchen faucet; Benjamin Moore paint
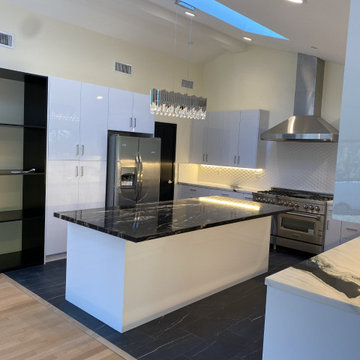
Full remodel of existing kitchen, including new black tile floors, flat panel white cabinets, white and black marble countertops
Imagen de cocina abovedada moderna grande con fregadero sobremueble, armarios con paneles lisos, puertas de armario blancas, encimera de mármol, salpicadero blanco, salpicadero de azulejos de porcelana, electrodomésticos de acero inoxidable, suelo de baldosas de cerámica, una isla, suelo negro y encimeras blancas
Imagen de cocina abovedada moderna grande con fregadero sobremueble, armarios con paneles lisos, puertas de armario blancas, encimera de mármol, salpicadero blanco, salpicadero de azulejos de porcelana, electrodomésticos de acero inoxidable, suelo de baldosas de cerámica, una isla, suelo negro y encimeras blancas
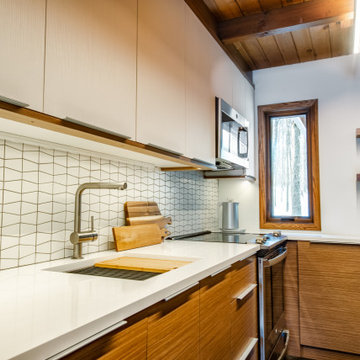
www.genevacabinet.com - Workstation sink, artistic shaped backsplash tile. Kitchen Remodel replacing old cabinets with modern flat panel cabinets with clean lines, medium stain lower cabinets and white upper cabinets
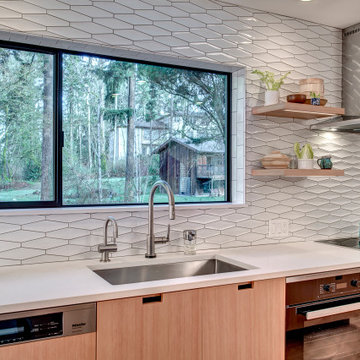
Modelo de cocina moderna grande con fregadero bajoencimera, armarios con paneles lisos, puertas de armario de madera clara, encimera de cuarzo compacto, salpicadero blanco, salpicadero de azulejos de porcelana, electrodomésticos de acero inoxidable, suelo de madera clara, una isla y encimeras blancas
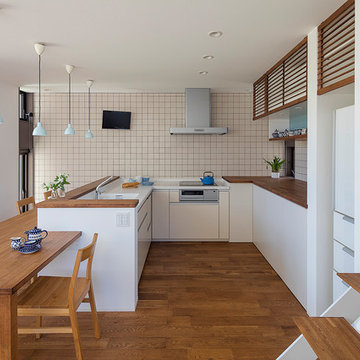
キッチンは無垢材を多用して温かみのあるデザインに。ダイニングテーブルはキッチンとそのまま繋がるような形に造作。カフェのカウンターのようにも使えます。奥様がコレクションしているポーランドの食器を使い友人とお茶会することもしばしば。リビングや外で遊ぶ子供たちの様子が視界に入り、安心して調理できるレイアウト。
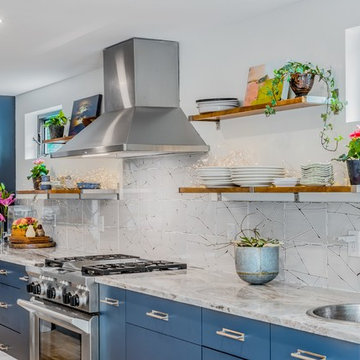
Photographer: Keitaro Yoshioka
Ejemplo de cocina minimalista grande con fregadero sobremueble, armarios con paneles lisos, puertas de armario azules, encimera de cuarcita, salpicadero blanco, salpicadero de azulejos de porcelana, electrodomésticos de acero inoxidable, suelo de madera clara, una isla y encimeras blancas
Ejemplo de cocina minimalista grande con fregadero sobremueble, armarios con paneles lisos, puertas de armario azules, encimera de cuarcita, salpicadero blanco, salpicadero de azulejos de porcelana, electrodomésticos de acero inoxidable, suelo de madera clara, una isla y encimeras blancas
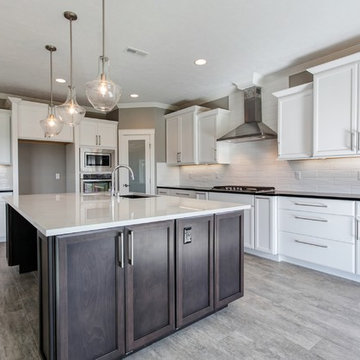
Ejemplo de cocinas en L moderna de tamaño medio abierta con fregadero bajoencimera, puertas de armario blancas, encimera de cuarzo compacto, salpicadero blanco, salpicadero de azulejos de porcelana, electrodomésticos de acero inoxidable, suelo de madera clara, una isla y armarios con paneles empotrados
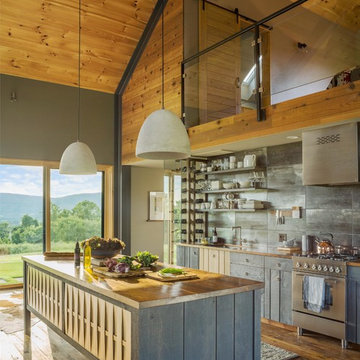
Jim Westphalen
Diseño de cocina minimalista de tamaño medio con fregadero bajoencimera, armarios con paneles lisos, puertas de armario grises, encimera de madera, salpicadero verde, salpicadero de azulejos de porcelana, electrodomésticos de acero inoxidable, suelo de madera en tonos medios, una isla y suelo marrón
Diseño de cocina minimalista de tamaño medio con fregadero bajoencimera, armarios con paneles lisos, puertas de armario grises, encimera de madera, salpicadero verde, salpicadero de azulejos de porcelana, electrodomésticos de acero inoxidable, suelo de madera en tonos medios, una isla y suelo marrón
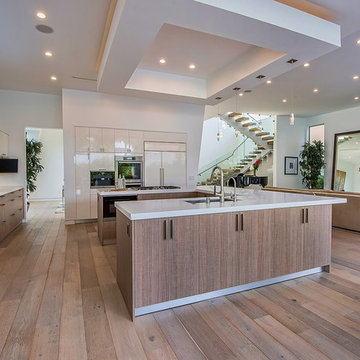
Ejemplo de cocinas en L moderna de tamaño medio abierta con fregadero bajoencimera, armarios con paneles lisos, puertas de armario de madera oscura, encimera de acrílico, electrodomésticos de acero inoxidable, suelo de madera en tonos medios, una isla, suelo beige, salpicadero gris y salpicadero de azulejos de porcelana
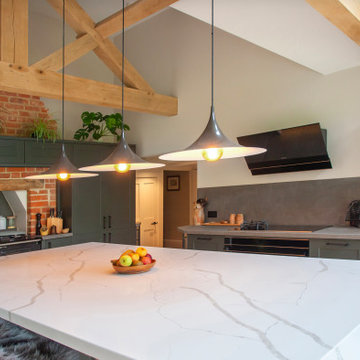
The kitchen of an old farmhouse was renovated and expanded. The ceiling was raised and large patio doors were installed, providing ample natural light. The island features a beautiful marble-effect quartz worktop, while the other worktops, as well as the splashback and sink, are made of durable porcelain material. The dark olive green shaker doors, black tap, appliances, and handles create a stylish and cohesive look for this kitchen

Cucina con isola
Modelo de cocina minimalista grande con fregadero de un seno, armarios con paneles lisos, puertas de armario de madera clara, encimera de mármol, salpicadero negro, salpicadero de azulejos de porcelana, electrodomésticos negros, suelo de baldosas de porcelana, una isla, suelo gris, encimeras grises y bandeja
Modelo de cocina minimalista grande con fregadero de un seno, armarios con paneles lisos, puertas de armario de madera clara, encimera de mármol, salpicadero negro, salpicadero de azulejos de porcelana, electrodomésticos negros, suelo de baldosas de porcelana, una isla, suelo gris, encimeras grises y bandeja
7.839 ideas para cocinas modernas con salpicadero de azulejos de porcelana
3