2.265 ideas para cocinas modernas con salpicadero con efecto espejo
Filtrar por
Presupuesto
Ordenar por:Popular hoy
101 - 120 de 2265 fotos
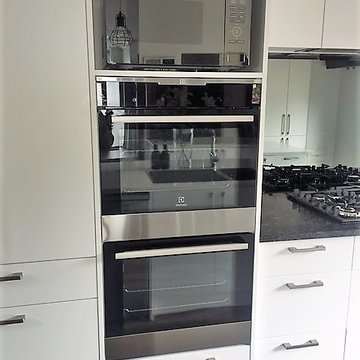
Karen Warner
Modelo de cocina comedor minimalista de tamaño medio con fregadero de doble seno, armarios con paneles lisos, puertas de armario blancas, encimera de cuarzo compacto, salpicadero con efecto espejo, electrodomésticos de acero inoxidable, suelo laminado, una isla y suelo gris
Modelo de cocina comedor minimalista de tamaño medio con fregadero de doble seno, armarios con paneles lisos, puertas de armario blancas, encimera de cuarzo compacto, salpicadero con efecto espejo, electrodomésticos de acero inoxidable, suelo laminado, una isla y suelo gris
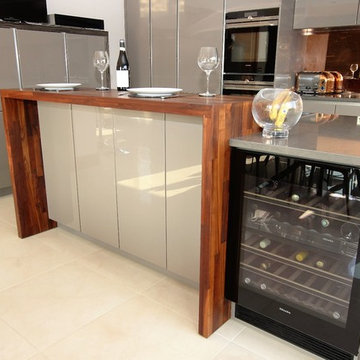
Kitchen Finish: Handleless Basalt Grey gloss lacquer
Worktop: Silestone Calypso Quartz with American Walnut Breakfast Bar
Foto de cocina moderna grande abierta con armarios tipo vitrina, puertas de armario grises, encimera de madera, salpicadero metalizado, salpicadero con efecto espejo, electrodomésticos negros, suelo de baldosas de porcelana y una isla
Foto de cocina moderna grande abierta con armarios tipo vitrina, puertas de armario grises, encimera de madera, salpicadero metalizado, salpicadero con efecto espejo, electrodomésticos negros, suelo de baldosas de porcelana y una isla
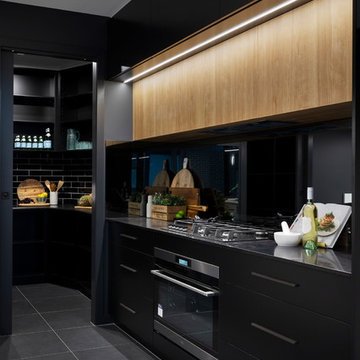
Modern black and white kitchen with timber features. Interior design and styling by Studio Black Interiors, Downer Residence, Canberra, Australia. Built by Homes by Howe. Photography by Hcreations.

Built by: J Peterson Homes
Cabinetry: TruKitchens
Photography: Ashley Avila Photography
Modelo de cocina comedor minimalista grande con armarios con paneles lisos, puertas de armario de madera oscura, encimera de cuarzo compacto, salpicadero con efecto espejo, electrodomésticos de acero inoxidable, suelo de madera clara, una isla, suelo blanco y encimeras blancas
Modelo de cocina comedor minimalista grande con armarios con paneles lisos, puertas de armario de madera oscura, encimera de cuarzo compacto, salpicadero con efecto espejo, electrodomésticos de acero inoxidable, suelo de madera clara, una isla, suelo blanco y encimeras blancas
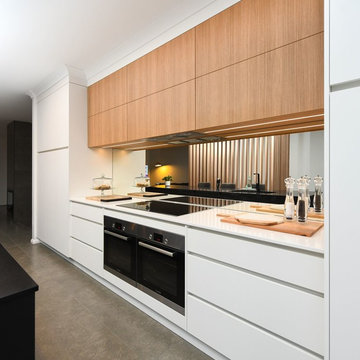
Peter Charlesworth Photography
Ejemplo de cocina comedor minimalista con fregadero de doble seno, puertas de armario de madera oscura, encimera de piedra caliza, salpicadero con efecto espejo, electrodomésticos de acero inoxidable, suelo de azulejos de cemento, una isla, suelo gris y encimeras negras
Ejemplo de cocina comedor minimalista con fregadero de doble seno, puertas de armario de madera oscura, encimera de piedra caliza, salpicadero con efecto espejo, electrodomésticos de acero inoxidable, suelo de azulejos de cemento, una isla, suelo gris y encimeras negras
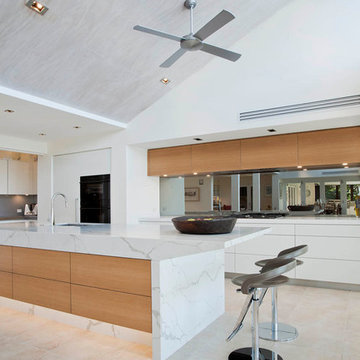
Kitchen. Soft, light-filled Northern Beaches home by the water. Modern style kitchen with scullery. Sculptural island all in calacatta engineered stone.
Photos: Paul Worsley @ Live By The Sea
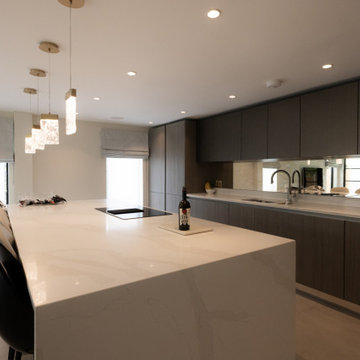
Designed by our passionate team of designers. We were instructed to help transform a 1950’s pre-fab home in Barnet. Involved in the complete design and renovation to create a contemporary home.
Heathfield House is located in a leafy town in Barnet. Previously a timber pre-fab period style house decorated with non-structural interior timbers. The property has now overgone a complete transformation to open the space and create a more relaxed elegant home. A deliberately light palette of materials has been used in contrast with the rich darker tones of the joinery.
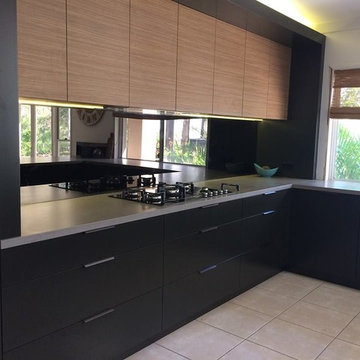
Imagen de cocina moderna con armarios estilo shaker, puertas de armario negras, encimera de cemento, salpicadero con efecto espejo y electrodomésticos de acero inoxidable
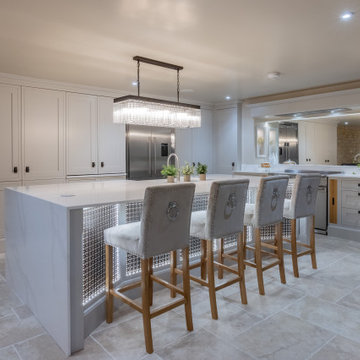
Hidden Pantry, Back Kitchen
Foto de cocina comedor moderna de tamaño medio con fregadero sobremueble, armarios estilo shaker, puertas de armario grises, encimera de cuarcita, salpicadero blanco, salpicadero con efecto espejo, electrodomésticos negros, suelo de baldosas de porcelana, una isla, suelo beige y encimeras blancas
Foto de cocina comedor moderna de tamaño medio con fregadero sobremueble, armarios estilo shaker, puertas de armario grises, encimera de cuarcita, salpicadero blanco, salpicadero con efecto espejo, electrodomésticos negros, suelo de baldosas de porcelana, una isla, suelo beige y encimeras blancas
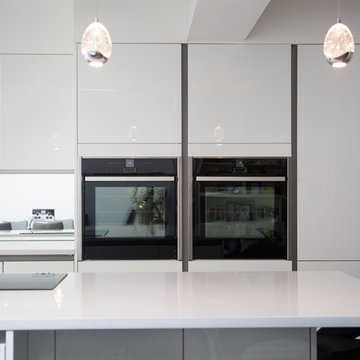
Ejemplo de cocina lineal moderna grande abierta con fregadero encastrado, armarios con paneles lisos, puertas de armario blancas, encimera de cuarcita, salpicadero metalizado, salpicadero con efecto espejo, electrodomésticos negros, suelo laminado, una isla, suelo marrón y encimeras blancas
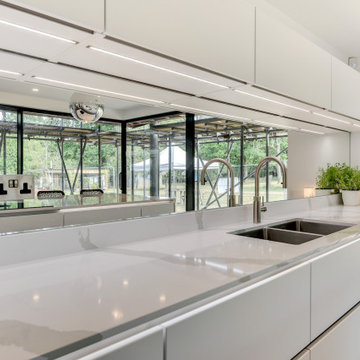
Ultramodern German Kitchen in Ewhurst, Surrey
The Brief
For this project near Ewhurst, Surrey, our contracts team were tasked with creating a minimalist design to suit the extensive construction taking place at this property.
A light and spacious theme was sought by this client, as well as a layout that would flow outdoors to a patio and garden yet make the most of the space available. High-tech appliances were required for function as well as to add to a minimalist design.
Design Elements
For the project, an all-white theme was decided to help the space feel airy with lots of natural light. Kitchen cabinetry is from our trusty German supplier Nobilia, with the client opting for the matt effect furniture of the Fashion range.
In terms of layout, a vast run of full height, then base and wall units are used to incorporate heaps of storage, space for appliances and work surfaces. A large island has been incorporated and adds to the seamless ‘outdoor’ style when bi-fold doors are open in warmer months.
The handleless operation of the kitchen adds to the minimalist feel, with stainless steel rails instead used to access drawers and doors. To add ambience to the space LED strip lighting has been fitted within the handrail, as well as integrated lighting in the wall units.
Special Inclusions
To incorporate high-tech functions Neff cooking appliances, a full-height refrigerator and freezer have been specified in addition to an integrated Neff dishwasher.
As part of the cooking appliance arrangement, a single Slide & Hide oven, combination oven and warming drawer have been utilised each adding heaps of appliance ingenuity. To remove the need for a traditional extractor hood, a Bora Pure venting hob has been placed on the vast island area.
Project Highlight
The work surfaces for this project required extensive attention to detail. Waterfall edges are used on both sides of the island, whilst on the island itself, touch sockets have been fabricated into the quartz using a waterjet to create almost unnoticeable edges.
The veins of the Silestone work surfaces have been matched at joins to create a seamless appearance on the waterfall edges and worktop upstands.
The finish used for the work surfaces is Bianco Calacatta.
The End Result
The outcome of this project is a wonderful kitchen and dining area, that delivers all the elements of the brief. The quartz work surfaces are a particular highlight, as well as the layout that is flexible and can function as a seamless inside-outside kitchen in hotter months.
This project was undertaken by our contract kitchen team. Whether you are a property developer or are looking to renovate your own home, consult our expert designers to see how we can design your dream space.
To arrange an appointment, visit a showroom or book an appointment online.
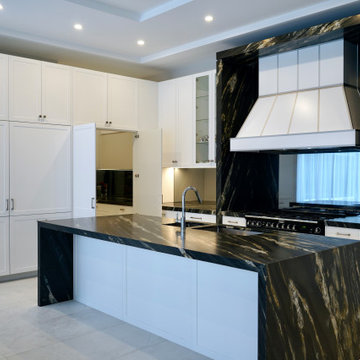
GRAND OPULANCE
- Large custom designed kitchen and butlers pantry, using the 'shaker' profile in a white satin polyurethane
- Extra high custom tall cabinetry
- Butlers pantry, with ample storage and wet area
- Custom made mantle, with metal detailing
- Large glass display cabinets with glass shelves
- Integrated fridge, freezer, dishwasher and bin units
- Natural marble used throughout the whole kitchen
- Large island with marble waterfall ends
- Smokey mirror splashback
- Satin nickel hardware
- Blum hardware
Sheree Bounassif, Kitchens by Emanuel
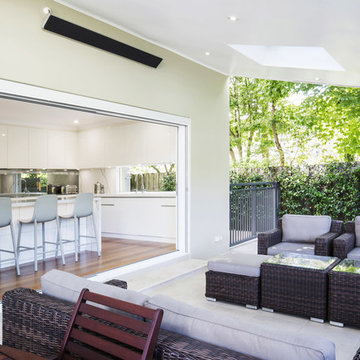
Looking into the kitchen from the outdoor entertaining area.
Photos: Paul Worsley @ Live By The Sea
Ejemplo de cocina moderna de tamaño medio con fregadero bajoencimera, armarios con paneles lisos, puertas de armario blancas, encimera de cuarzo compacto, salpicadero metalizado, salpicadero con efecto espejo, electrodomésticos blancos, suelo de madera en tonos medios y una isla
Ejemplo de cocina moderna de tamaño medio con fregadero bajoencimera, armarios con paneles lisos, puertas de armario blancas, encimera de cuarzo compacto, salpicadero metalizado, salpicadero con efecto espejo, electrodomésticos blancos, suelo de madera en tonos medios y una isla
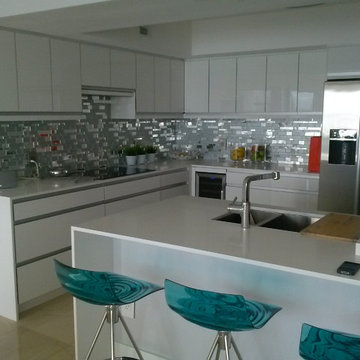
Imagen de cocinas en U moderno de tamaño medio cerrado con fregadero bajoencimera, armarios con paneles lisos, puertas de armario de madera oscura, encimera de cuarcita, salpicadero metalizado, salpicadero con efecto espejo, electrodomésticos de acero inoxidable y suelo de mármol
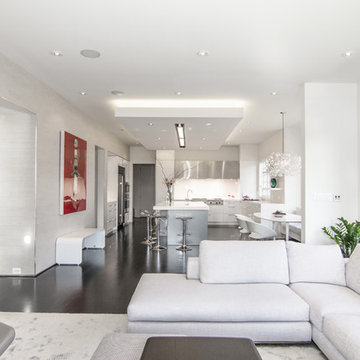
Arlington, Virginia Modern Kitchen and Bathroom
#JenniferGilmer
http://www.gilmerkitchens.com/
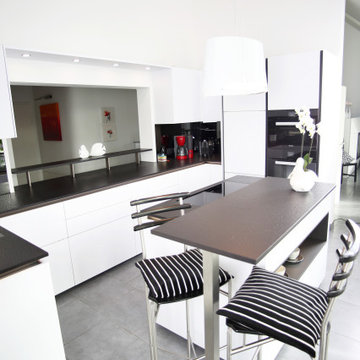
Next125 Singleline Matt kristallweiß mit schwarze Keramikarbeitsplatte, Miele Geräteausstattung, Theke und kleine Essplatz.
Imagen de cocinas en U minimalista pequeño abierto con fregadero de un seno, armarios con paneles lisos, puertas de armario blancas, salpicadero negro, salpicadero con efecto espejo, electrodomésticos negros, suelo de baldosas de cerámica, una isla, suelo gris y encimeras negras
Imagen de cocinas en U minimalista pequeño abierto con fregadero de un seno, armarios con paneles lisos, puertas de armario blancas, salpicadero negro, salpicadero con efecto espejo, electrodomésticos negros, suelo de baldosas de cerámica, una isla, suelo gris y encimeras negras
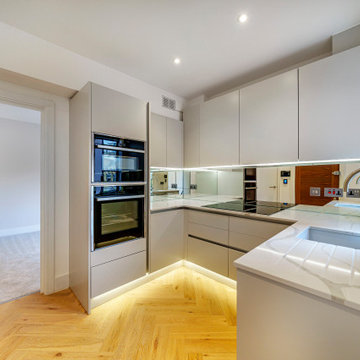
The kitchens for the 4 flats in the brand new, modern, rear block of the development were designed to fit perfectly with the fresh and modern feel throughout the building. A modern, true handleless style was specified throughout, in a neutral, Dove Grey, matt painted finish and paired with Calacatta quartz worktops and top-spec appliances.
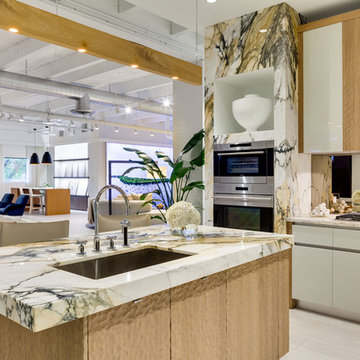
Imagen de cocinas en L minimalista grande cerrada con fregadero bajoencimera, armarios con paneles lisos, puertas de armario blancas, salpicadero con efecto espejo, electrodomésticos de acero inoxidable, suelo de baldosas de porcelana, una isla, suelo blanco y encimeras multicolor
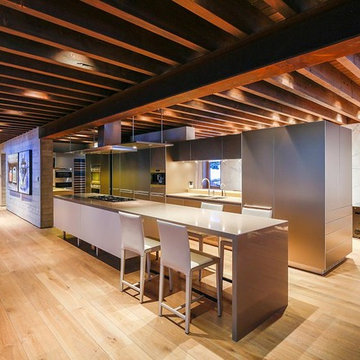
Modelo de cocinas en L moderna de tamaño medio abierta con fregadero bajoencimera, armarios con paneles lisos, puertas de armario grises, encimera de acrílico, salpicadero metalizado, salpicadero con efecto espejo, electrodomésticos de acero inoxidable, suelo de madera clara y una isla
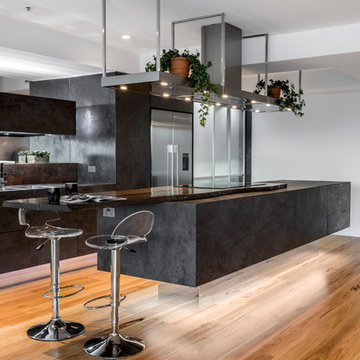
This sky home with stunning views over Brisbane's CBD, the river and Kangaroo Point Cliffs captures the maturity now
found in inner city living in Brisbane. Originally from Melbourne and with his experience gain from extensive business
travel abroad, the owner of the apartment decided to transform his home to match the cosmopolitan lifestyle he has
enjoyed whilst living in these locations.
The original layout of the kitchen was typical for apartments built over 20 years ago. The space was restricted by a
collection of small rooms, two dining areas plus kitchen that did not take advantage of the views or the need for a strong
connection between living areas and the outdoors.
The new design has managed to still give definition to activities performed in the kitchen, dining and living but through
minimal detail the kitchen does not dominate the space which can often happen in an open plan.
A typical galley kitchen design was selected as it best catered for how the space relates to the rest of the apartment and
adjoining living space. An effortless workflow is created from the start point of the pantry, housing food stores as well as
small appliances, and refrigerator. These are within easy reach of the preparation zones and cooking on the island. Then
delivery to the dining area is seamless.
There are a number of key features used in the design to create the feeling of spaces whilst maximising functionality. The
mirrored kickboards reflect light (aided by the use of LED strip lighting to the underside of the cabinets) creating the illusion
that the cabinets are floating thus reducing the footprint in the design.
The simple design philosophy is continued with the use of Laminam, 3mm porcelain sheets to the vertical and horizontal
surfaces. This material is then mitred on the edges of all drawers and doors extenuate the seamless, minimalist, cube look.
A cantilevered bespoke silky oak timber benchtop placed on the island creates a small breakfast/coffee area whilst
increasing bench space and creating the illusion of more space. The stain and other features of this unique piece of timber
compliments the tones found in the porcelain skin of the kitchen.
The half wall built behind the sinks hides the entry point of the services into the apartment. This has been clad in a
complimentary laminate for the timber benchtop . Mirror splashbacks help reflect more light into the space. The cabinets
above the cleaning zone also appear floating due to the mirrored surface behind and the placement of LED strip lighting
used to highlight the perimeter.
A fully imported FALMAC Stainless Rangehood and flyer over compliments the plasterboard bulkhead that houses the air
conditioning whilst providing task lighting to the island.
Lighting has been used throughout the space to highlight and frame the design elements whist creating illumination for all
tasks completed in the kitchen.
Achieving "fluid motion" has been a major influence in the choice of hardware used in the design. Blum servo drive
electronic drawer opening systems have been used to counter act any issues that may be encounter by the added weight
of the porcelain used on the drawer fronts. These are then married with Blum Intivo soft close drawer systems.
The devil is in the detail with a design and space that is so low profile yet complicated in it's simplicity.
Steve Ryan - Rix Ryan Photography
2.265 ideas para cocinas modernas con salpicadero con efecto espejo
6