56.614 ideas para cocinas modernas con salpicadero blanco
Filtrar por
Presupuesto
Ordenar por:Popular hoy
121 - 140 de 56.614 fotos
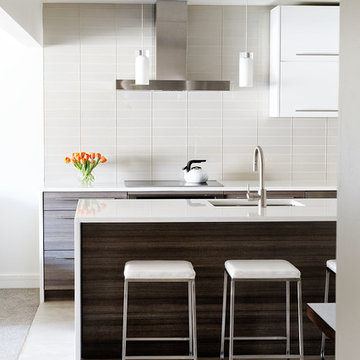
Full height glass tile and polished resin upper cabinets create a clean, bright look in the kitchen.
Imagen de cocina moderna de tamaño medio con armarios con paneles lisos, salpicadero blanco, fregadero bajoencimera, encimera de acrílico, electrodomésticos de acero inoxidable, una isla, suelo de baldosas de porcelana, salpicadero de azulejos de vidrio y puertas de armario de madera en tonos medios
Imagen de cocina moderna de tamaño medio con armarios con paneles lisos, salpicadero blanco, fregadero bajoencimera, encimera de acrílico, electrodomésticos de acero inoxidable, una isla, suelo de baldosas de porcelana, salpicadero de azulejos de vidrio y puertas de armario de madera en tonos medios
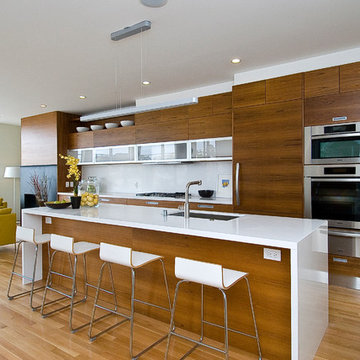
Full view of kitchen. Photography by Open Homes photography
Ejemplo de cocina lineal minimalista de tamaño medio abierta con fregadero de un seno, armarios con paneles lisos, puertas de armario de madera oscura, salpicadero blanco, electrodomésticos de acero inoxidable, suelo de madera clara y una isla
Ejemplo de cocina lineal minimalista de tamaño medio abierta con fregadero de un seno, armarios con paneles lisos, puertas de armario de madera oscura, salpicadero blanco, electrodomésticos de acero inoxidable, suelo de madera clara y una isla

Renovation and reconfiguration of a 4500 sf loft in Tribeca. The main goal of the project was to better adapt the apartment to the needs of a growing family, including adding a bedroom to the children's wing and reconfiguring the kitchen to function as the center of family life. One of the main challenges was to keep the project on a very tight budget without compromising the high-end quality of the apartment.
Project team: Richard Goodstein, Emil Harasim, Angie Hunsaker, Michael Hanson
Contractor: Moulin & Associates, New York
Photos: Tom Sibley

Nestled into sloping topography, the design of this home allows privacy from the street while providing unique vistas throughout the house and to the surrounding hill country and downtown skyline. Layering rooms with each other as well as circulation galleries, insures seclusion while allowing stunning downtown views. The owners' goals of creating a home with a contemporary flow and finish while providing a warm setting for daily life was accomplished through mixing warm natural finishes such as stained wood with gray tones in concrete and local limestone. The home's program also hinged around using both passive and active green features. Sustainable elements include geothermal heating/cooling, rainwater harvesting, spray foam insulation, high efficiency glazing, recessing lower spaces into the hillside on the west side, and roof/overhang design to provide passive solar coverage of walls and windows. The resulting design is a sustainably balanced, visually pleasing home which reflects the lifestyle and needs of the clients.
Photography by Andrew Pogue
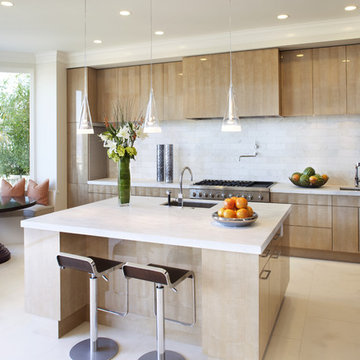
Diseño de cocina comedor moderna con fregadero bajoencimera, armarios con paneles lisos, puertas de armario de madera clara, salpicadero blanco y barras de cocina
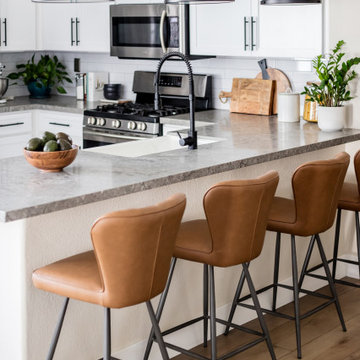
Diseño de cocina moderna de tamaño medio con fregadero sobremueble, armarios estilo shaker, puertas de armario blancas, salpicadero blanco, salpicadero de azulejos tipo metro, suelo laminado y suelo marrón

Diseño de cocinas en L minimalista grande abierta con fregadero bajoencimera, armarios estilo shaker, puertas de armario azules, encimera de cuarzo compacto, salpicadero blanco, puertas de cuarzo sintético, electrodomésticos con paneles, suelo de madera clara, una isla, suelo marrón y encimeras blancas

Pops of Color
For the last few years, completely white kitchens were the hot trend in kitchen design. We’re happy to see that pops of color are starting to slowly emerge back into the kitchen space. Designers are adding color to backsplashes, cabinets and even kitchen islands!

White porcelain counter tops, white kitchen cabinet and bronze hardware.
Imagen de cocina minimalista grande con fregadero bajoencimera, armarios estilo shaker, puertas de armario blancas, encimera de acrílico, salpicadero blanco, salpicadero de azulejos de porcelana, electrodomésticos de acero inoxidable, suelo de mármol, una isla, suelo beige y encimeras blancas
Imagen de cocina minimalista grande con fregadero bajoencimera, armarios estilo shaker, puertas de armario blancas, encimera de acrílico, salpicadero blanco, salpicadero de azulejos de porcelana, electrodomésticos de acero inoxidable, suelo de mármol, una isla, suelo beige y encimeras blancas
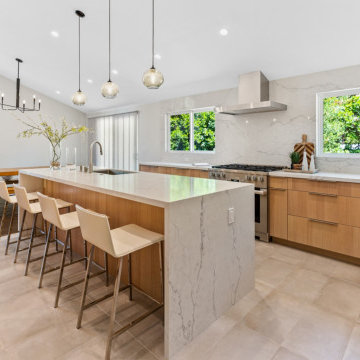
Our clients had a cramped and outdated kitchen that lacked flow. They envisioned a space the family could share, including an eat-in kitchen with an island. Their small master bathroom also needed a facelift, more counter space, and storage options. They desired both spaces to be clean with a modern aesthetic.
Thoughtful architectural planning dramatically opened the space in this home to encompass the kitchen, dining, and hallway areas into one unified expanse. JRP removed the soffit and pushed back the appliance wall into the hallway to create the space needed for the central island-a place to hang out while dinner is being made, but also double as an additional food prep area. The cabinetry, along with the quartz backsplash and countertop, made for a clean, modern look.
Upstairs, the master bathroom transformed into a clutter-free zen zone. The tiny closet and outdated vanity were removed and replaced by an integrated counter space with white oak cabinetry, drawers, and open space shelving. The dated round-framed mirrors were swapped out in favor of one large, singular mirror.
The most used areas in this home are now comfortable and polished with surfaces that are both simple and easy to clean. This remodel design embraces modern living at its best. The focus on clean, uncluttered lines, light timber elements, and white countertops came together to give our clients the minimalist esthetics they were looking for.
Photographer: Andrew (Open House VC)

Modelo de cocinas en L moderna de tamaño medio abierta con armarios con paneles lisos, puertas de armario negras, encimera de cuarzo compacto, salpicadero blanco, salpicadero de azulejos tipo metro, electrodomésticos de acero inoxidable, suelo de madera clara, una isla, encimeras blancas, fregadero bajoencimera y suelo marrón

Photos by Rafael Gamo
Modelo de cocina minimalista grande con suelo de piedra caliza, una isla, fregadero bajoencimera, armarios con paneles lisos, puertas de armario blancas, encimera de mármol, salpicadero blanco, salpicadero de losas de piedra, electrodomésticos con paneles y suelo beige
Modelo de cocina minimalista grande con suelo de piedra caliza, una isla, fregadero bajoencimera, armarios con paneles lisos, puertas de armario blancas, encimera de mármol, salpicadero blanco, salpicadero de losas de piedra, electrodomésticos con paneles y suelo beige

Photo's Kris Tamburello
Foto de cocina moderna abierta con fregadero bajoencimera, armarios con paneles lisos, puertas de armario de madera clara, salpicadero blanco, electrodomésticos de acero inoxidable, suelo de madera clara, península y suelo beige
Foto de cocina moderna abierta con fregadero bajoencimera, armarios con paneles lisos, puertas de armario de madera clara, salpicadero blanco, electrodomésticos de acero inoxidable, suelo de madera clara, península y suelo beige
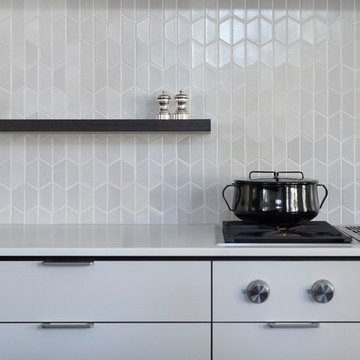
Photo Courtesy of Henrybuilt
Ejemplo de cocinas en L moderna grande abierta con armarios con paneles lisos, puertas de armario blancas, encimera de cuarzo compacto, salpicadero blanco, salpicadero de azulejos de cerámica, suelo de baldosas de porcelana, una isla, fregadero bajoencimera y electrodomésticos con paneles
Ejemplo de cocinas en L moderna grande abierta con armarios con paneles lisos, puertas de armario blancas, encimera de cuarzo compacto, salpicadero blanco, salpicadero de azulejos de cerámica, suelo de baldosas de porcelana, una isla, fregadero bajoencimera y electrodomésticos con paneles
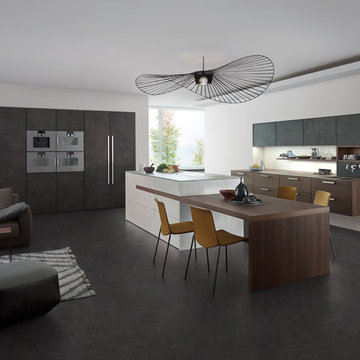
Imagen de cocina moderna de tamaño medio abierta con fregadero encastrado, armarios con paneles lisos, puertas de armario grises, encimera de acrílico, salpicadero blanco, electrodomésticos de acero inoxidable, suelo de cemento y una isla
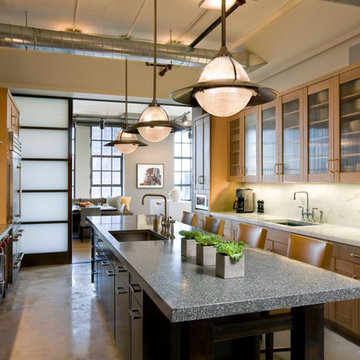
Imagen de cocina moderna grande cerrada con fregadero bajoencimera, puertas de armario de madera oscura, encimera de mármol, salpicadero blanco, salpicadero de losas de piedra, electrodomésticos de acero inoxidable, suelo de madera clara, una isla y armarios estilo shaker
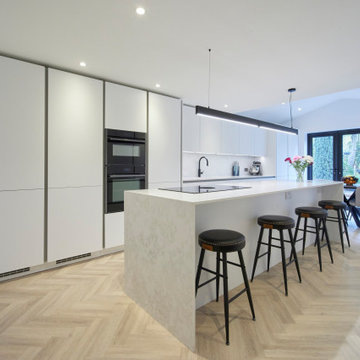
Creating a sleek, modern and minimal new-look in a traditional 1960s built home, Luna Bianco is the ideal choice for a busy family kitchen that needs to work hard and look good.
When the owners of the three-bed semi-detached property in Cheshire approached CSS Granite for help sourcing the perfect worksurface to complement their choice of handleless furniture in timeless matt white, Luna Bianco by CRL Stone was suggested as the ideal solution.
Extended to create a larger kitchen and living area, the space, measuring around 7m long by 4m wide, was designed to be functional and modern, with a working kitchen complete with island at the centre of the room.
The handleless furniture is sleek and modern, giving the kitchen a light, airy feel, with the homeowners envisaging a white stone worktop with a slight pattern as a practical solution. Matching shades of white can be more complex than it sounds, however, and after much searching, the property owners were unable to find the ideal surface with a non-repetitive, soft pattern that they wanted.
Until that is, they were shown a sample of Luna Bianco. “When we saw a sample of Luna Bianco we instantly understood that this was the one. We arranged to go and see a full size slab of the stone and we liked it even more. It is very original, very different from any stone we had looked at. We like that it has golden shades as well as grey and white,” the homeowner explains.
una Bianco (Super Honed) is a cool grey and white quartz surface featuring cloud-like swirls and soft grey veining. With all the enduring and durable qualities CRL Quartz offers, this extremely versatile design can be paired with a multitude of colour palettes and textural design elements.
“Our kitchen has a lot of stone including the splashbacks, worktops and the island with waterfalls. We had some concerns that it could be very busy with too much pattern. However there was no need to worry, Luna Bianco looks wonderful and the pattern is very subtle. We also like its matt finish, which again is very modern and different from most stones,” comments the homeowner.
With the hob integrated into the central island, seating running along its length and a long black pendant lighting above, this is now the perfect space for cooking and socialising.
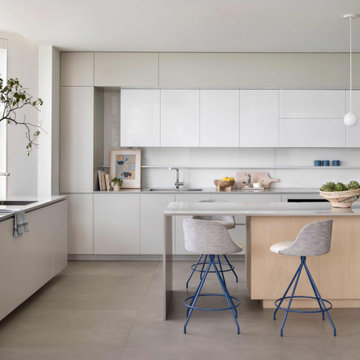
Experience urban sophistication meets artistic flair in this unique Chicago residence. Combining urban loft vibes with Beaux Arts elegance, it offers 7000 sq ft of modern luxury. Serene interiors, vibrant patterns, and panoramic views of Lake Michigan define this dreamy lakeside haven.
The minimalist modern kitchen is designed to reflect the ever-changing lakeside moods of sea and sky. The artfully aligned cabinets, dine-in island, and window-facing sink are outfitted with organic touches that bring warmth without distracting from the views.
---
Joe McGuire Design is an Aspen and Boulder interior design firm bringing a uniquely holistic approach to home interiors since 2005.
For more about Joe McGuire Design, see here: https://www.joemcguiredesign.com/
To learn more about this project, see here:
https://www.joemcguiredesign.com/lake-shore-drive

The oversized kitchen island features drawers and Blue Moon Quartzite countertops.
Modelo de cocina minimalista extra grande con fregadero sobremueble, armarios estilo shaker, puertas de armario de madera oscura, encimera de cuarcita, salpicadero blanco, salpicadero de azulejos de cerámica, electrodomésticos de acero inoxidable, suelo de madera en tonos medios, una isla, suelo marrón y encimeras blancas
Modelo de cocina minimalista extra grande con fregadero sobremueble, armarios estilo shaker, puertas de armario de madera oscura, encimera de cuarcita, salpicadero blanco, salpicadero de azulejos de cerámica, electrodomésticos de acero inoxidable, suelo de madera en tonos medios, una isla, suelo marrón y encimeras blancas

Discover the focal point of this Modern Organic Kitchen: a captivating Navy-Blue Curved Island with Open Storage. With its elegant curves and functional open shelving, it takes center stage, embodying both style and utility. This striking centrepiece harmonizes with warm rift-cut white oak cabinetry and fresh white accents, creating a perfect blend of form and function in this culinary haven.
56.614 ideas para cocinas modernas con salpicadero blanco
7