12.258 ideas para cocinas modernas con puertas de armario de madera oscura
Filtrar por
Presupuesto
Ordenar por:Popular hoy
101 - 120 de 12.258 fotos
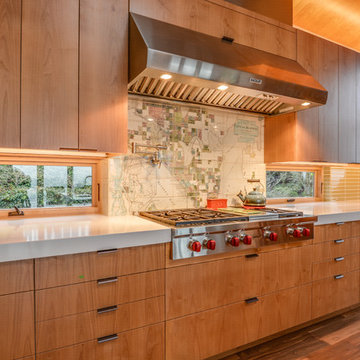
View of kitchen range and hood. A historic map of Seattle on custom glazed ceramic tile provides the backsplash. Valance lighting atop the upper cabinets highlights the alder plywood ceiling.
Jesse L. Young Phototography
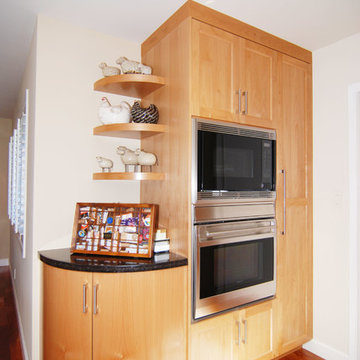
Clear conversion varnish finish / select alder / shaker style door with a 45 degree inside edge / pre-finished maple plywood interiors / flat crown molding.

RIckie Agapito - aofotos.com
Diseño de cocinas en U moderno grande abierto con fregadero bajoencimera, armarios con paneles lisos, puertas de armario de madera oscura, encimera de cuarzo compacto, salpicadero blanco, salpicadero de vidrio templado, electrodomésticos blancos, suelo de cemento y una isla
Diseño de cocinas en U moderno grande abierto con fregadero bajoencimera, armarios con paneles lisos, puertas de armario de madera oscura, encimera de cuarzo compacto, salpicadero blanco, salpicadero de vidrio templado, electrodomésticos blancos, suelo de cemento y una isla
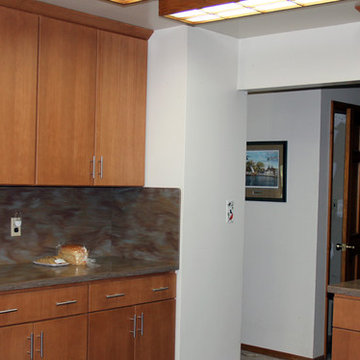
The Corian backsplash was a beautiful choice for this kitchen. By installing the Corian as a backsplash, it becomes a feature piece and the beautiful colors and movement are always on display. Photos taken by Aimee Fritzges
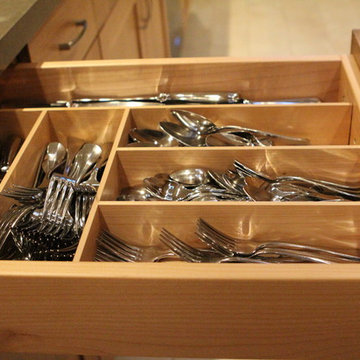
Diseño de cocina minimalista extra grande con fregadero bajoencimera, armarios estilo shaker, puertas de armario de madera oscura, encimera de cuarzo compacto, salpicadero beige, salpicadero de azulejos de porcelana, electrodomésticos con paneles, suelo de baldosas de porcelana y una isla
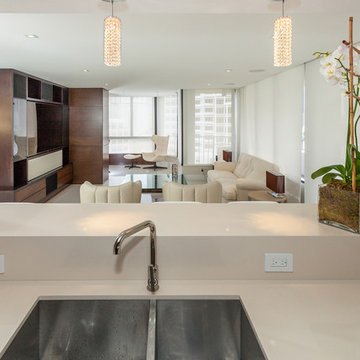
Imagen de cocina comedor minimalista grande con fregadero de doble seno, puertas de armario de madera oscura, electrodomésticos de acero inoxidable y suelo de baldosas de porcelana
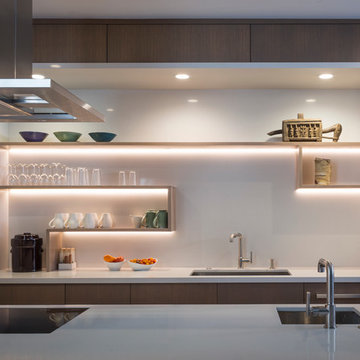
The remodeling of the kitchen and bathroom forms the core of this interior renovation.
The existing peninsula design and cabinetry broke up the ‘great room’ and stood the kitchen as a distinct element within the room. Our design strategy operates more on a principle of integration. As such, we created a galley condition with a spine of cabinetry and appliances that anchors to the long wall of the room. The feature design element is the solid Caesarstone backsplash which appears to be carved from the wall itself.
The particular challenge in the windowless bathroom was how to create an inviting, expanded sense of depth without a resulting cave-like feel. Removal of a half wall, soffit and tub unified the space overall. We reinforced the unification with the deployment of a single large format tile spec. Smaller details such as touch latch cabinetry hardware and flush conditions between tile, wall and mirror further the principle that simpler is bigger, deeper and more inviting.
We were also charged with elevating what was a pedestrian 1990’s townhouse to something more sophisticated and engaging. Our approach was to first remove builder grade detailing around windows and railings. Then, we introduced simplified profiles and glass guardrails that would extend a consistency established in the new kitchen and bathroom designs.
photo by Scott Hargis

Design of appliance wall featuring all Wood-Mode 84 cabinets. Vanguard Plus door style on Plain Sawn Walnut. Deep drawers with hidden drawer within, perfect for large dish storage and baking towels.
All pictures copyright and promotional use of Wood-Mode.
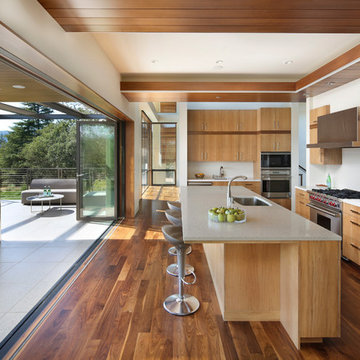
This new 6400 s.f. two-story split-level home lifts upward and orients toward unobstructed views of Windy Hill. The deep overhanging flat roof design with a stepped fascia preserves the classic modern lines of the building while incorporating a Zero-Net Energy photovoltaic panel system. From start to finish, the construction is uniformly energy efficient and follows California Build It Green guidelines. Many sustainable finish materials are used on both the interior and exterior, including recycled old growth cedar and pre-fabricated concrete panel siding.
Photo by:
www.bernardandre.com
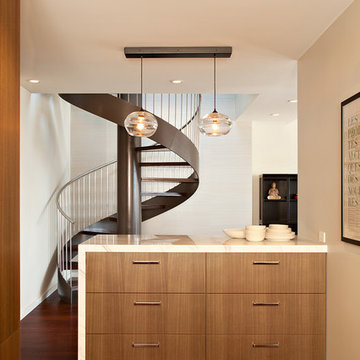
A complete interior remodel of a top floor unit in a stately Pacific Heights building originally constructed in 1925. The remodel included the construction of a new elevated roof deck with a custom spiral staircase and “penthouse” connecting the unit to the outdoor space. The unit has two bedrooms, a den, two baths, a powder room, an updated living and dining area and a new open kitchen. The design highlights the dramatic views to the San Francisco Bay and the Golden Gate Bridge to the north, the views west to the Pacific Ocean and the City to the south. Finishes include custom stained wood paneling and doors throughout, engineered mahogany flooring with matching mahogany spiral stair treads. The roof deck is finished with a lava stone and ipe deck and paneling, frameless glass guardrails, a gas fire pit, irrigated planters, an artificial turf dog park and a solar heated cedar hot tub.
Photos by Mariko Reed
Architect: Gregg DeMeza
Interior designer: Jennifer Kesteloot

A view of the kitchen where the custom ceiling is cut out to provide a slot for the hanging track lighting.
Imagen de cocina alargada moderna de tamaño medio abierta con fregadero integrado, encimera de acero inoxidable, armarios con paneles lisos, electrodomésticos de acero inoxidable, puertas de armario de madera oscura, suelo de madera clara y una isla
Imagen de cocina alargada moderna de tamaño medio abierta con fregadero integrado, encimera de acero inoxidable, armarios con paneles lisos, electrodomésticos de acero inoxidable, puertas de armario de madera oscura, suelo de madera clara y una isla

This modern Kitchen by chadbourne + doss architects provides open space for cooking and entertaining. Cabinets are hand rubbed graphite on plywood. Counters are stainless steel.
Photo by Benjamin Benschneider
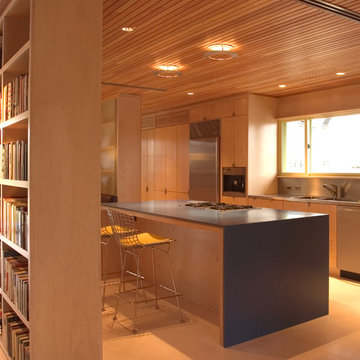
Wood and stainless steel give the kitchen a modern glow.
Diseño de cocinas en L moderna con electrodomésticos de acero inoxidable, armarios con paneles lisos, puertas de armario de madera oscura, salpicadero metalizado y una isla
Diseño de cocinas en L moderna con electrodomésticos de acero inoxidable, armarios con paneles lisos, puertas de armario de madera oscura, salpicadero metalizado y una isla
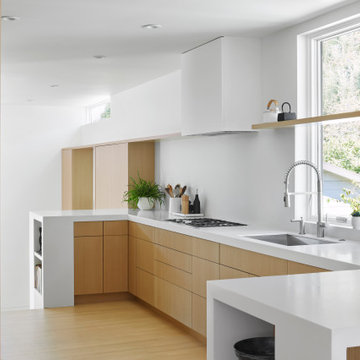
Diseño de cocinas en U moderno con fregadero bajoencimera, armarios con paneles lisos, puertas de armario de madera oscura, suelo de madera en tonos medios, península, suelo marrón y encimeras blancas

Foto de cocinas en L minimalista con fregadero bajoencimera, armarios con paneles lisos, puertas de armario de madera oscura, electrodomésticos negros, suelo de madera clara, una isla y encimeras grises
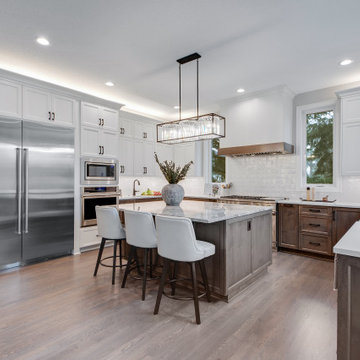
This kitchen remodel has Sub-Zero appliances, two-tone cabinetry, two types of countertops, and plenty of storage.
Modelo de cocina moderna extra grande con fregadero sobremueble, armarios estilo shaker, puertas de armario de madera oscura, encimera de cuarcita, salpicadero blanco, salpicadero de azulejos de cerámica, electrodomésticos de acero inoxidable, suelo de madera en tonos medios, una isla, suelo marrón y encimeras blancas
Modelo de cocina moderna extra grande con fregadero sobremueble, armarios estilo shaker, puertas de armario de madera oscura, encimera de cuarcita, salpicadero blanco, salpicadero de azulejos de cerámica, electrodomésticos de acero inoxidable, suelo de madera en tonos medios, una isla, suelo marrón y encimeras blancas

A large picture window at one end brings in more light and takes advantage of the beautiful view of the river and the barn’s natural surroundings. The design incorporates sophisticated cabinetry with plenty of storage for crockery, larder items, fresh ingredients, and ample storage for their children's toys. For it to be a multi-functional space, Jaye’s layout includes a dedicated area to facilitate food preparation, coffee and tea making, cooking, dining, family gatherings, entertaining and moments of relaxation. Within the centre of the room, a large island allows the clients to have easy movement and access to all the sustainably conscious integrated appliances the client wanted when cooking on one side and comfortable seating on the opposite side. A venting Hob is located on the Island due to the high vaulted ceiling and more importantly, our client could keep an eye on the children while cooking and preparing family meals. The large island also includes seating for the family to gather around for casual dining or a coffee, and the client added a fabulous peachy pink sofa at the end for lounging or reading with the children, or quite simply sitting and taking in the beautiful view

This Kitchen was relocated from the middle of the home to the north end. Four steel trusses were installed as load-bearing walls and beams had to be removed to accommodate for the floorplan changes.
There is now an open Kitchen/Butlers/Dining/Living upstairs that is drenched in natural light with the most undisturbed view this location has to offer.
A warm and inviting space with oversized windows, gorgeous joinery, a curved micro cement island benchtop with timber cladding, gold tapwear and layered lighting throughout to really enhance this beautiful space.
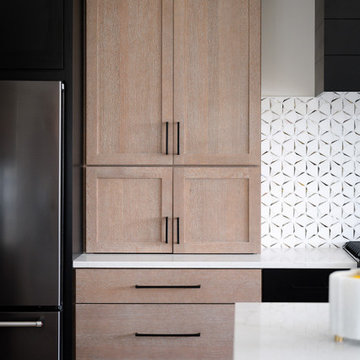
Our studio designed this luxury home by incorporating the house's sprawling golf course views. This resort-like home features three stunning bedrooms, a luxurious master bath with a freestanding tub, a spacious kitchen, a stylish formal living room, a cozy family living room, and an elegant home bar.
We chose a neutral palette throughout the home to amplify the bright, airy appeal of the home. The bedrooms are all about elegance and comfort, with soft furnishings and beautiful accessories. We added a grey accent wall with geometric details in the bar area to create a sleek, stylish look. The attractive backsplash creates an interesting focal point in the kitchen area and beautifully complements the gorgeous countertops. Stunning lighting, striking artwork, and classy decor make this lovely home look sophisticated, cozy, and luxurious.
---
Project completed by Wendy Langston's Everything Home interior design firm, which serves Carmel, Zionsville, Fishers, Westfield, Noblesville, and Indianapolis.
For more about Everything Home, see here: https://everythinghomedesigns.com/
To learn more about this project, see here:
https://everythinghomedesigns.com/portfolio/modern-resort-living/
12.258 ideas para cocinas modernas con puertas de armario de madera oscura
6
