5.007 ideas para cocinas modernas con puertas de armario azules
Filtrar por
Presupuesto
Ordenar por:Popular hoy
141 - 160 de 5007 fotos
Artículo 1 de 3
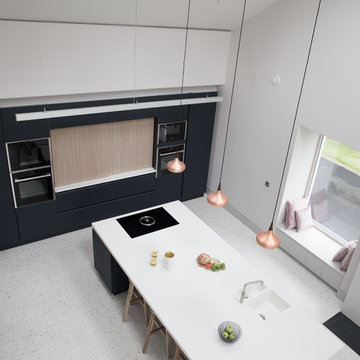
Modern navy kitchen with white Corian worktops and copper lighting. The cabinetry is made from our beautiful matte glass which has been toughened to provide a durable surface for a busy kitchen.
To complete the streamlined look choose a Quooker tap and white integrated Corian sinks.
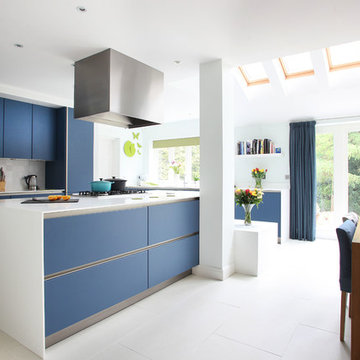
www.alexmaguirephotography.com
Ejemplo de cocina comedor moderna con armarios con paneles lisos, puertas de armario azules, salpicadero verde y electrodomésticos de acero inoxidable
Ejemplo de cocina comedor moderna con armarios con paneles lisos, puertas de armario azules, salpicadero verde y electrodomésticos de acero inoxidable
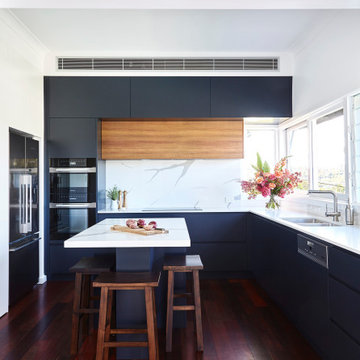
From small and cramped to open and airy
Diseño de cocinas en U moderno de tamaño medio cerrado con fregadero de doble seno, armarios con paneles lisos, puertas de armario azules, encimera de cuarzo compacto, salpicadero blanco, puertas de cuarzo sintético, suelo de madera oscura, una isla, suelo marrón y encimeras blancas
Diseño de cocinas en U moderno de tamaño medio cerrado con fregadero de doble seno, armarios con paneles lisos, puertas de armario azules, encimera de cuarzo compacto, salpicadero blanco, puertas de cuarzo sintético, suelo de madera oscura, una isla, suelo marrón y encimeras blancas
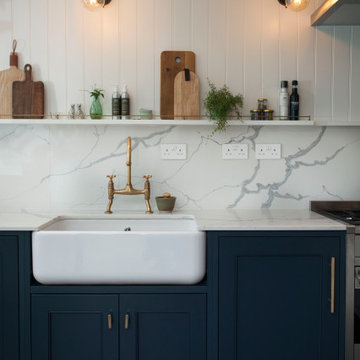
Imagen de cocinas en L moderna grande abierta con fregadero sobremueble, armarios con rebordes decorativos, puertas de armario azules, encimera de mármol, salpicadero blanco, salpicadero de mármol, electrodomésticos de acero inoxidable, suelo de madera oscura, una isla y encimeras blancas
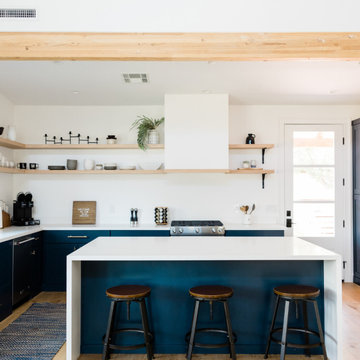
Ejemplo de cocina moderna de tamaño medio con armarios con paneles lisos, puertas de armario azules, encimera de cuarcita, electrodomésticos de acero inoxidable, una isla, encimeras blancas, fregadero de un seno, suelo de madera en tonos medios, suelo marrón y vigas vistas
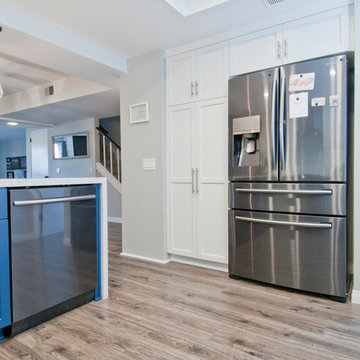
Diseño de cocinas en L moderna pequeña cerrada con armarios con paneles lisos, puertas de armario azules, encimera de mármol, electrodomésticos de acero inoxidable, suelo de madera en tonos medios, una isla y suelo gris
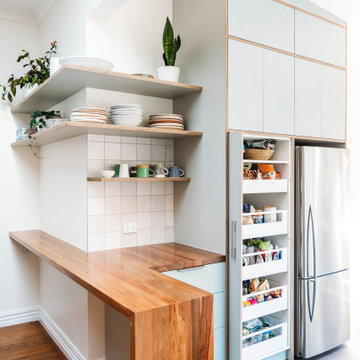
Blum Space Tower pull-outs in the pantry are a practical solution.
Imagen de cocina comedor minimalista pequeña sin isla con fregadero integrado, puertas de armario azules, encimera de acero inoxidable, salpicadero de azulejos de cerámica, electrodomésticos negros, suelo de madera pintada y suelo gris
Imagen de cocina comedor minimalista pequeña sin isla con fregadero integrado, puertas de armario azules, encimera de acero inoxidable, salpicadero de azulejos de cerámica, electrodomésticos negros, suelo de madera pintada y suelo gris
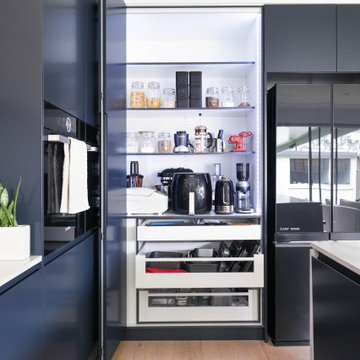
Foto de cocina moderna grande con fregadero bajoencimera, armarios con paneles lisos, puertas de armario azules, encimera de cuarzo compacto, salpicadero blanco, puertas de cuarzo sintético, electrodomésticos negros, suelo de madera clara, una isla, suelo marrón y encimeras blancas
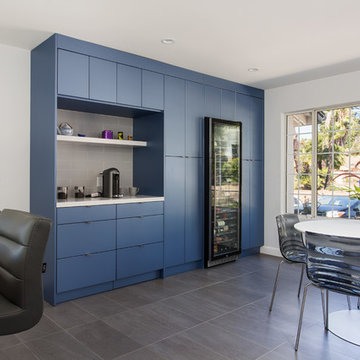
A small enclosed kitchen is very common in many homes such as the home that we remodeled here.
Opening a wall to allow natural light to penetrate the space is a must. When budget is important the solution can be as you see in this project - the wall was opened and removed but a structural post remained and it was incorporated in the design.
The blue modern flat paneled cabinets was a perfect choice to contras the very familiar gray scale color scheme but it’s still compliments it since blue is in the correct cold color spectrum.
Notice the great black windows and the fantastic awning window facing the pool. The awning window is great to be able to serve the exterior sitting area near the pool.
Opening the wall also allowed us to compliment the kitchen with a nice bar/island sitting area without having an actual island in the space.
The best part of this kitchen is the large built-in pantry wall with a tall wine fridge and a lovely coffee area that we built in the sitting area made the kitchen expend into the breakfast nook and doubled the area that is now considered to be the kitchen.
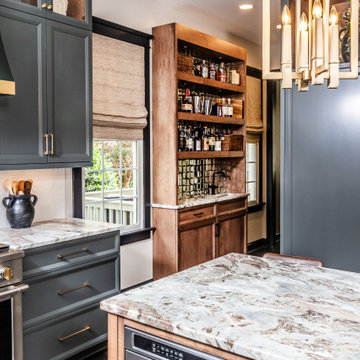
Ejemplo de cocina comedor minimalista de tamaño medio con fregadero encastrado, armarios tipo vitrina, puertas de armario azules, encimera de cuarcita, salpicadero blanco, salpicadero de azulejos tipo metro, electrodomésticos con paneles, suelo de madera oscura, una isla, suelo marrón y encimeras blancas
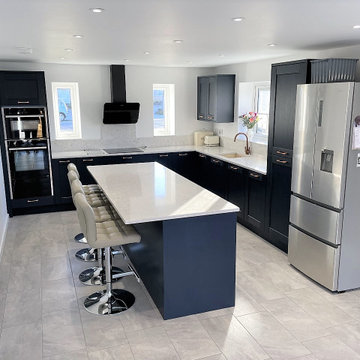
A beautiful kitchen with a shaker style door from Second Nature. The Indigo Blue colour looks striking against the Rosa Astratto stone worktops. The copper handles were a great choice with the dark blue units.
having an island in the kitchen provides a great seating area as well as extra storage and workspace. Great for entertaining!
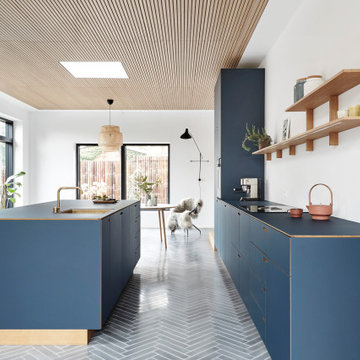
Ejemplo de cocina minimalista grande abierta con puertas de armario azules, suelo de azulejos de cemento y una isla
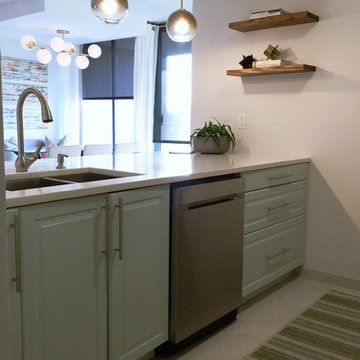
The surprise in the kitchen is the two-toned effect. Unless you are standing in the kitchen, you don't notice the elegant base cabinetry on the peninsula that has been finished in a blue-green color. This creates more character and another element to increase the "high-end" feel in this affordable upgrade. The globe lighting, open shelving, and stainless appliances all work together to elevate the design.
Photo: NICHEdg
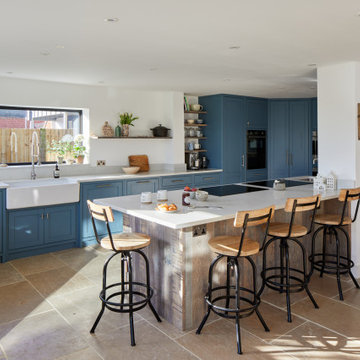
Foto de cocinas en L moderna grande abierta con fregadero sobremueble, armarios estilo shaker, puertas de armario azules, encimera de cuarcita, salpicadero blanco, salpicadero de vidrio, electrodomésticos con paneles, suelo de baldosas de cerámica, una isla, suelo marrón y encimeras blancas
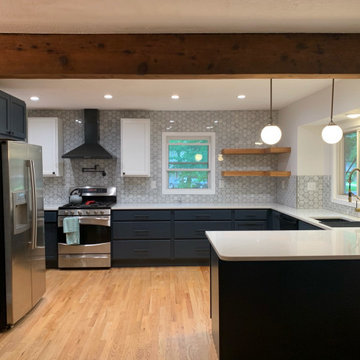
Foto de cocina moderna de tamaño medio con fregadero de un seno, armarios estilo shaker, puertas de armario azules, encimera de cuarcita, salpicadero verde, salpicadero de mármol, electrodomésticos de acero inoxidable, suelo de madera clara, península, encimeras blancas y vigas vistas
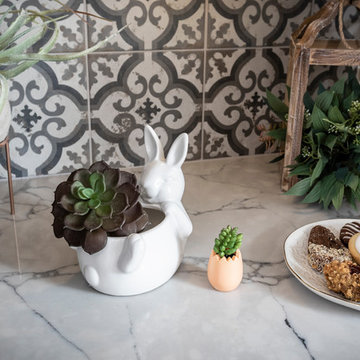
Wellborn Premier Prairie Maple Shaker Doors, Bleu Color, Amerock Satin Brass Bar Pulls, Delta Satin Brass Touch Faucet, Kraus Deep Undermount Sik, Gray Quartz Countertops, GE Profile Slate Gray Matte Finish Appliances, Brushed Gold Light Fixtures, Floor & Decor Printed Porcelain Tiles w/ Vintage Details, Floating Stained Shelves for Coffee Bar, Neptune Synergy Mixed Width Water Proof San Marcos Color Vinyl Snap Down Plank Flooring, Brushed Nickel Outlet Covers, Zline Drop in 30" Cooktop, Rev-a-Shelf Lazy Susan, Double Super Trash Pullout, & Spice Rack, this little Galley has it ALL!
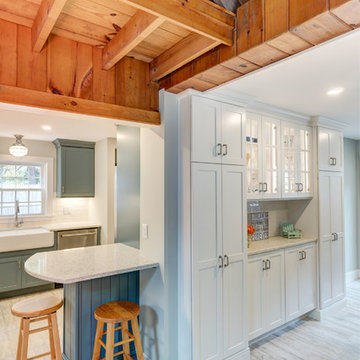
This Diamond Cabinetry kitchen designed by White Wood Kitchens reflects the owners' love of Cape Life. The cabinets are maple painted an "Oasis" blue. The countertops are Saravii Curava, which are countertops made out of recycled glass. With stainless steel appliances and a farm sink, this kitchen is perfectly suited for days on Cape Cod. The bathroom includes Versiniti cabinetry, including a vanity and two cabinets for above the sink and the toilet. Builder: McPhee Builders.
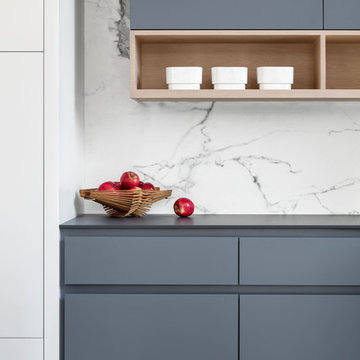
Modern kitchen with porcelain slab backsplash. Photography by Raimund Koch.
Imagen de cocina moderna grande con fregadero de un seno, armarios con paneles lisos, puertas de armario azules, encimera de acrílico, salpicadero blanco, salpicadero de azulejos de porcelana, electrodomésticos de acero inoxidable, suelo de baldosas de porcelana y una isla
Imagen de cocina moderna grande con fregadero de un seno, armarios con paneles lisos, puertas de armario azules, encimera de acrílico, salpicadero blanco, salpicadero de azulejos de porcelana, electrodomésticos de acero inoxidable, suelo de baldosas de porcelana y una isla
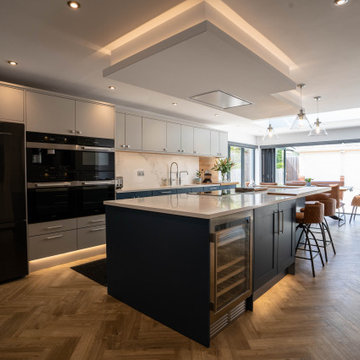
Spires Interiors recently completed this large-scale renovation project at a home in Fingringhoe, near Colchester. The project encompassed a kitchen and utility room renovation, as well as a large display and media unit for the adjoining living space.
Initially, the customer was contemplating replacing their existing kitchen at the front of the property as plans to do an extension hadn’t worked out within their budget. They asked to see options for both the existing space and the potential they could achieve with their extension plan. Once they saw the extension they fell in love and didn’t want to compromise on the space they could achieve. Our design team worked very closely with the customer to achieve their dream kitchen that was once a pipedream. As is often the case, the couple had different tastes when it came to the style they wanted to achieve and each used the kitchen differently. Working closely with them we learned what they wanted and gave them the middle ground on both design and functionality.
With the aim of striking a balance between a traditional and modern kitchen aesthetic, we used a simple shaker-style kitchen door to achieve a design that is contemporary, with traditional features that won't date. Modernising typical traditional elements like cornice, dresser units, and solid oak elements means we have achieved a room that is timeless. Having shorter wall units above the sink in the kitchen allows for the room to feel more open and spacious whilst providing ample storage space. The dresser unit along the side wall also offers clever storage for daily items as well as space for the display items and glasses.
The appliances were key for the customer as they are avid cooks. With a reputation for excellence, they opted for a Miele oven, microwave combination, and coffee machine in the cube of appliances, as well as a Miele induction hob. The hob also features a hidden Novy extractor, which is both quiet and efficient, as well as a Fisher & Paykal American fridge freezer as the space and functionality is second to none.
In the adjoining utility room, the customers had an “awkward” little space that they really wanted to utilise. Here we installed a bank of shallow larder units for optimum storage of food items to create a pantry of sorts. Though shallow there is still plenty of room for pasta, tins, and bulkier items that would take up too much space in the kitchen. They also wanted a sink big enough to clean their puppy in after long and muddy walks around the area.
After investing in the space and creating such a stunning design, they felt the adjoining reception space could potentially let the room down, and therefore we designed a bespoke media unit, manufactured by Callerton, the same manufacturer that supplied kitchen and utility room units - this would ensure fluidity in finish and design between all three rooms. The drawers mirror the shaker style in the kitchen whilst the open-shelf unit is painted in the same finish as the flat doors with an oak worktop to reflect the island breakfast bar. This space really has become a social hub for the house, creating a stunning open-plan cooking, dining and living space.
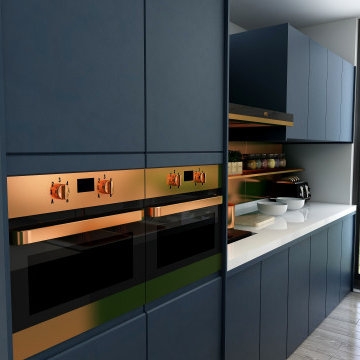
For the kitchen area, navy blue cabinets were chosen to add colour to the space and gold accents were added through the appliances such as the double oven and sinks. The floor to ceiling window brings natural light into the space and there is extra storage space for the family.
5.007 ideas para cocinas modernas con puertas de armario azules
8