4.992 ideas para cocinas modernas con puertas de armario azules
Filtrar por
Presupuesto
Ordenar por:Popular hoy
101 - 120 de 4992 fotos

White and blue cabinets together
Val Sporleder
Imagen de cocinas en U moderno pequeño cerrado con fregadero bajoencimera, armarios estilo shaker, puertas de armario azules, encimera de cuarzo compacto, salpicadero azul, salpicadero de azulejos tipo metro, electrodomésticos de acero inoxidable, suelo de madera clara, suelo amarillo y encimeras grises
Imagen de cocinas en U moderno pequeño cerrado con fregadero bajoencimera, armarios estilo shaker, puertas de armario azules, encimera de cuarzo compacto, salpicadero azul, salpicadero de azulejos tipo metro, electrodomésticos de acero inoxidable, suelo de madera clara, suelo amarillo y encimeras grises

photo by Pedro Marti
The goal of this renovation was to create a stair with a minimal footprint in order to maximize the usable space in this small apartment. The existing living room was divided in two and contained a steep ladder to access the second floor sleeping loft. The client wanted to create a single living space with a true staircase and to open up and preferably expand the old galley kitchen without taking away too much space from the living area. Our solution was to create a new stair that integrated with the kitchen cabinetry and dining area In order to not use up valuable floor area. The fourth tread of the stair continues to create a counter above additional kitchen storage and then cantilevers and wraps around the kitchen’s stone counters to create a dining area. The stair was custom fabricated in two parts. First a steel structure was created, this was then clad by a wood worker who constructed the kitchen cabinetry and made sure the stair integrated seamlessly with the rest of the kitchen. The treads have a floating appearance when looking from the living room, that along with the open rail helps to visually connect the kitchen to the rest of the space. The angle of the dining area table is informed by the existing angled wall at the entry hall, the line of the table is picked up on the other side of the kitchen by new floor to ceiling cabinetry that folds around the rear wall of the kitchen into the hallway creating additional storage within the hall.
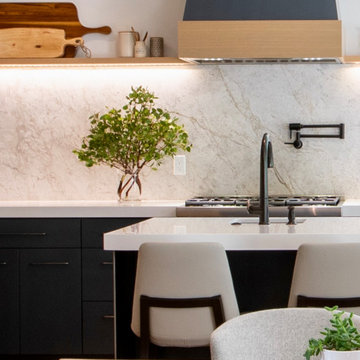
Working with repeat clients is always a dream! The had perfect timing right before the pandemic for their vacation home to get out city and relax in the mountains. This modern mountain home is stunning. Check out every custom detail we did throughout the home to make it a unique experience!
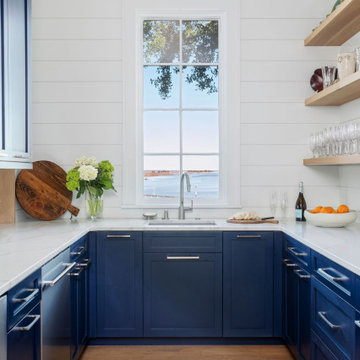
Diseño de cocina lineal moderna extra grande con despensa, fregadero encastrado, puertas de armario azules, encimera de mármol, salpicadero blanco, salpicadero de azulejos de porcelana, electrodomésticos de acero inoxidable, suelo de madera clara, una isla, suelo marrón y encimeras blancas
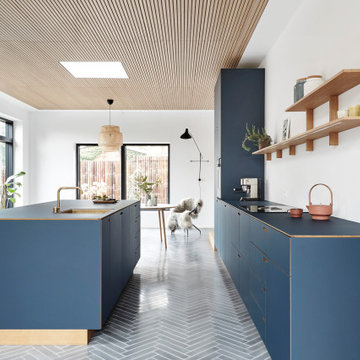
Ejemplo de cocina minimalista grande abierta con puertas de armario azules, suelo de azulejos de cemento y una isla
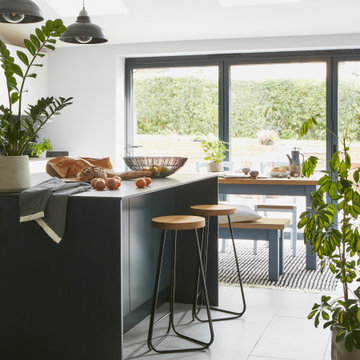
The new room is instead at the back of the house, flooded with light and warmth by the high-ceiling skylights and bi-folding doors that span the width of the room, opening straight onto the patio. This big change in the space has made way for an elegant and contemporary kitchen, custom made by John Lewis of Hungerford, designed by Tom Layzell from the Beaconsfield showroom.
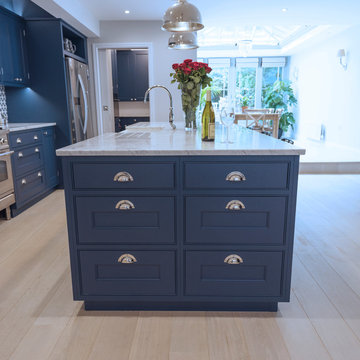
The Kensington blue kitchen was individually designed and hand made by Tim Wood Ltd.
This light and airy contemporary kitchen features Carrara marble worktops and a large central island with a large double French farmhouse sink. One side of the island features a bar area for high stools. The kitchen and its design flow through to the utility room which also has a high microwave oven. This room can be shut off by means of a hidden recessed sliding door.
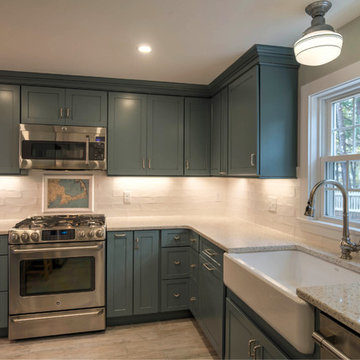
This Diamond Cabinetry kitchen designed by White Wood Kitchens reflects the owners' love of Cape Life. The cabinets are maple painted an "Oasis" blue. The countertops are Saravii Curava, which are countertops made out of recycled glass. With stainless steel appliances and a farm sink, this kitchen is perfectly suited for days on Cape Cod. The bathroom includes Versiniti cabinetry, including a vanity and two cabinets for above the sink and the toilet. Builder: McPhee Builders.
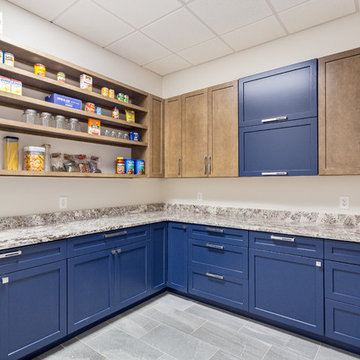
Diseño de cocinas en L moderna de tamaño medio sin isla con despensa, armarios estilo shaker, puertas de armario azules, encimera de granito, suelo de baldosas de porcelana y suelo gris
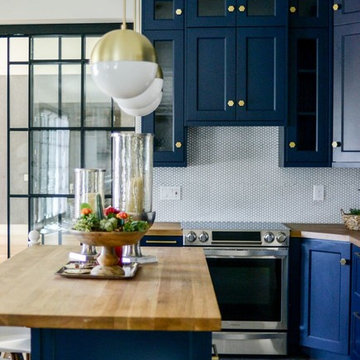
Kitchen |
A space that feels fresh, inviting and spacious, perfect for family time, entertaining, and cooking up a fabulous meal.
Modelo de cocinas en L moderna grande abierta con fregadero sobremueble, armarios estilo shaker, puertas de armario azules, encimera de madera, salpicadero blanco, salpicadero con mosaicos de azulejos, electrodomésticos de acero inoxidable, suelo de madera clara y una isla
Modelo de cocinas en L moderna grande abierta con fregadero sobremueble, armarios estilo shaker, puertas de armario azules, encimera de madera, salpicadero blanco, salpicadero con mosaicos de azulejos, electrodomésticos de acero inoxidable, suelo de madera clara y una isla
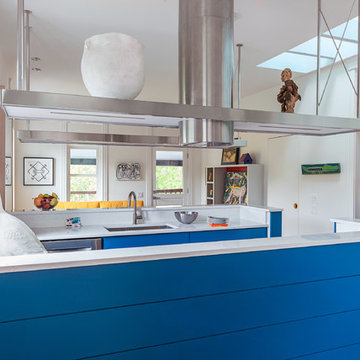
Beautiful kitchen in a bright and light space inside this modern apartment renovation in downtown Asheville. Sleek, stainless steel appliances coordinate with the neutral color palette, creating the perfect backdrop for the resident's art collection. Bold blue was chosen for the kitchen to add a pop of color. Interesting kitchen lights also provide a perch for art pieces.
Photography by Todd Crawford
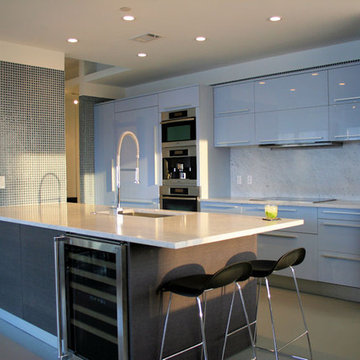
Imagen de cocina comedor moderna de tamaño medio con fregadero bajoencimera, armarios con paneles lisos, puertas de armario azules, encimera de cuarcita, salpicadero blanco, salpicadero de losas de piedra, electrodomésticos con paneles, suelo de cemento y una isla
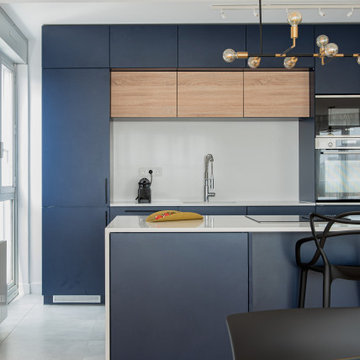
Ejemplo de cocina comedor gris y blanca moderna de tamaño medio con fregadero bajoencimera, puertas de armario azules, encimera de laminado, salpicadero blanco, suelo de azulejos de cemento, una isla, suelo gris y encimeras blancas

Diseño de cocinas en L abovedada minimalista con fregadero de un seno, armarios estilo shaker, puertas de armario azules, encimera de granito, salpicadero blanco, salpicadero de azulejos de cerámica, electrodomésticos de acero inoxidable, suelo de madera clara, una isla, suelo amarillo y encimeras negras
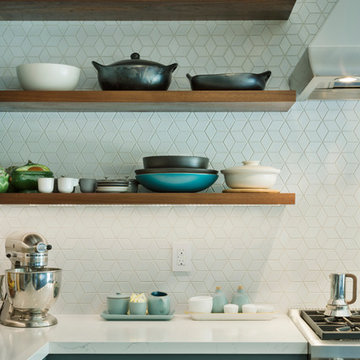
Heath Little Diamond ceramic tile backsplash, painted cabinets, stained oak floating shelves.
Modelo de cocinas en L minimalista grande abierta con fregadero sobremueble, armarios estilo shaker, puertas de armario azules, encimera de cuarzo compacto, salpicadero blanco, salpicadero de azulejos de cerámica, electrodomésticos de acero inoxidable, suelo de madera clara, una isla y encimeras blancas
Modelo de cocinas en L minimalista grande abierta con fregadero sobremueble, armarios estilo shaker, puertas de armario azules, encimera de cuarzo compacto, salpicadero blanco, salpicadero de azulejos de cerámica, electrodomésticos de acero inoxidable, suelo de madera clara, una isla y encimeras blancas
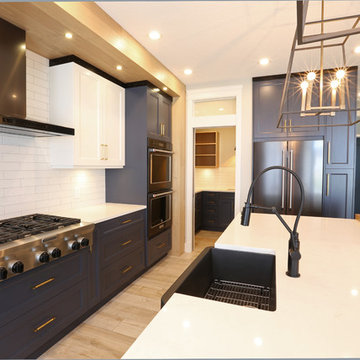
Oversized designer kitchen with sleek black stainless steel appliances, navy blue cabinetry, white oak bulkheads and mirrored eat up bar.
Foto de cocina comedor minimalista con fregadero sobremueble, armarios con paneles empotrados, puertas de armario azules, encimera de cuarcita, salpicadero blanco, salpicadero de azulejos de cerámica, electrodomésticos negros, suelo de baldosas de cerámica, una isla y suelo beige
Foto de cocina comedor minimalista con fregadero sobremueble, armarios con paneles empotrados, puertas de armario azules, encimera de cuarcita, salpicadero blanco, salpicadero de azulejos de cerámica, electrodomésticos negros, suelo de baldosas de cerámica, una isla y suelo beige
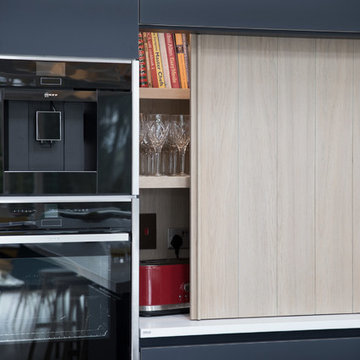
Modern navy kitchen with white Corian worktops and copper lighting. The cabinetry is made from our beautiful matte glass which has been toughened to provide a durable surface for a busy kitchen.
To complete the streamlined look choose a Quooker tap and white integrated Corian sinks.

Our Carmel design-build studio planned a beautiful open-concept layout for this home with a lovely kitchen, adjoining dining area, and a spacious and comfortable living space. We chose a classic blue and white palette in the kitchen, used high-quality appliances, and added plenty of storage spaces to make it a functional, hardworking kitchen. In the adjoining dining area, we added a round table with elegant chairs. The spacious living room comes alive with comfortable furniture and furnishings with fun patterns and textures. A stunning fireplace clad in a natural stone finish creates visual interest. In the powder room, we chose a lovely gray printed wallpaper, which adds a hint of elegance in an otherwise neutral but charming space.
---
Project completed by Wendy Langston's Everything Home interior design firm, which serves Carmel, Zionsville, Fishers, Westfield, Noblesville, and Indianapolis.
For more about Everything Home, see here: https://everythinghomedesigns.com/
To learn more about this project, see here:
https://everythinghomedesigns.com/portfolio/modern-home-at-holliday-farms
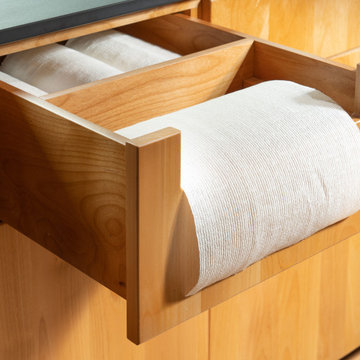
Imagen de cocina comedor minimalista grande con fregadero bajoencimera, armarios estilo shaker, puertas de armario azules, encimera de cuarcita, salpicadero blanco, salpicadero de azulejos de cerámica, electrodomésticos de acero inoxidable, suelo de madera en tonos medios, una isla y encimeras negras
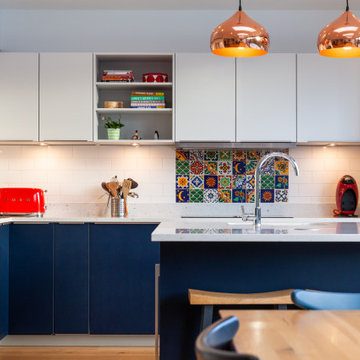
Foto de cocina moderna de tamaño medio con fregadero encastrado, armarios con paneles lisos, puertas de armario azules, encimera de mármol, salpicadero blanco, suelo de madera clara, una isla, suelo marrón y encimeras blancas
4.992 ideas para cocinas modernas con puertas de armario azules
6