572 ideas para cocinas modernas con puertas de armario amarillas
Filtrar por
Presupuesto
Ordenar por:Popular hoy
41 - 60 de 572 fotos
Artículo 1 de 3
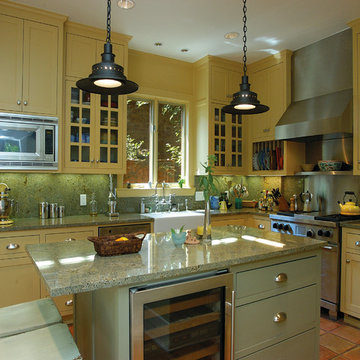
Imagen de cocina moderna de tamaño medio con fregadero encastrado, armarios con paneles empotrados, puertas de armario amarillas, encimera de cuarcita, salpicadero gris, salpicadero de azulejos de cerámica, electrodomésticos de acero inoxidable, suelo de baldosas de terracota y una isla
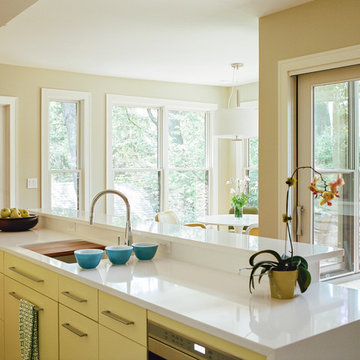
Modelo de cocina moderna grande abierta con armarios con paneles lisos, puertas de armario amarillas, una isla, fregadero bajoencimera, salpicadero blanco, salpicadero de vidrio templado, electrodomésticos de acero inoxidable y suelo de madera clara
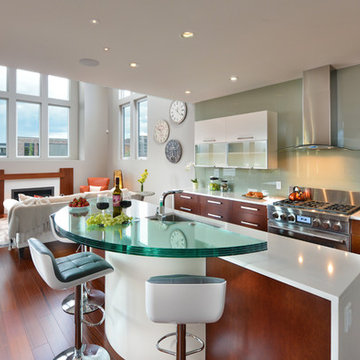
Tommie 2014 Silver Finalist
Ejemplo de cocina minimalista de tamaño medio con armarios con paneles lisos, puertas de armario amarillas, salpicadero gris, electrodomésticos de acero inoxidable, suelo de madera clara y una isla
Ejemplo de cocina minimalista de tamaño medio con armarios con paneles lisos, puertas de armario amarillas, salpicadero gris, electrodomésticos de acero inoxidable, suelo de madera clara y una isla
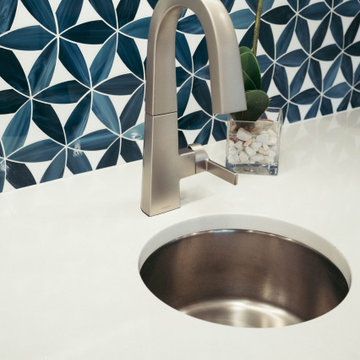
This dark, dreary kitchen was large, but not being used well. The family of 7 had outgrown the limited storage and experienced traffic bottlenecks when in the kitchen together. A bright, cheerful and more functional kitchen was desired, as well as a new pantry space.
We gutted the kitchen and closed off the landing through the door to the garage to create a new pantry. A frosted glass pocket door eliminates door swing issues. In the pantry, a small access door opens to the garage so groceries can be loaded easily. Grey wood-look tile was laid everywhere.
We replaced the small window and added a 6’x4’ window, instantly adding tons of natural light. A modern motorized sheer roller shade helps control early morning glare. Three free-floating shelves are to the right of the window for favorite décor and collectables.
White, ceiling-height cabinets surround the room. The full-overlay doors keep the look seamless. Double dishwashers, double ovens and a double refrigerator are essentials for this busy, large family. An induction cooktop was chosen for energy efficiency, child safety, and reliability in cooking. An appliance garage and a mixer lift house the much-used small appliances.
An ice maker and beverage center were added to the side wall cabinet bank. The microwave and TV are hidden but have easy access.
The inspiration for the room was an exclusive glass mosaic tile. The large island is a glossy classic blue. White quartz countertops feature small flecks of silver. Plus, the stainless metal accent was even added to the toe kick!
Upper cabinet, under-cabinet and pendant ambient lighting, all on dimmers, was added and every light (even ceiling lights) is LED for energy efficiency.
White-on-white modern counter stools are easy to clean. Plus, throughout the room, strategically placed USB outlets give tidy charging options.
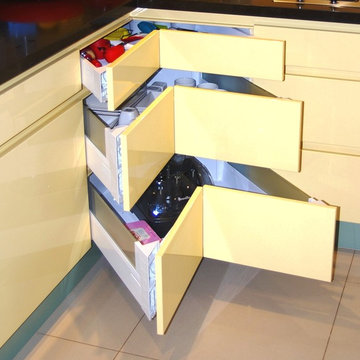
M Watts.
Operable Corner Drawers.
Modelo de cocinas en L moderna grande abierta con fregadero bajoencimera, armarios con paneles lisos, puertas de armario amarillas, encimera de cuarzo compacto, salpicadero amarillo, salpicadero de vidrio templado, electrodomésticos de acero inoxidable, suelo de baldosas de porcelana, península y suelo beige
Modelo de cocinas en L moderna grande abierta con fregadero bajoencimera, armarios con paneles lisos, puertas de armario amarillas, encimera de cuarzo compacto, salpicadero amarillo, salpicadero de vidrio templado, electrodomésticos de acero inoxidable, suelo de baldosas de porcelana, península y suelo beige
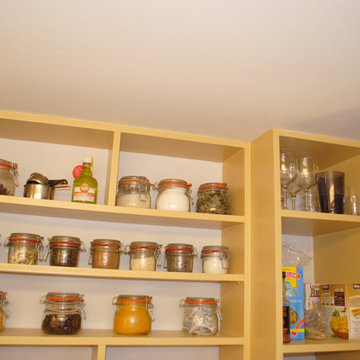
Bespoke full height built in open storage to kitchen in Mustard Yellow.
style: Modern & Warm Minimalism
project: PERSONALISED MICRO RENTAL APARTMENT IN WARM MINIMALISM
Curated and Crafted by misch_MISCH studio
For full details see or contact us:
www.mischmisch.com
studio@mischmisch.com
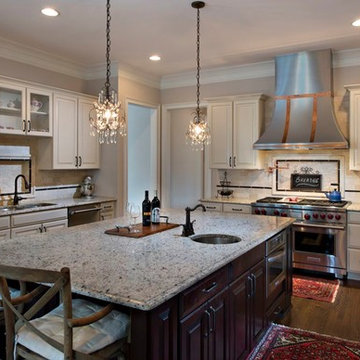
Large modern kitchen with fresh decor. A center island and large counter spaces makes this kitchen the perfect setting for entertaining family and guests.
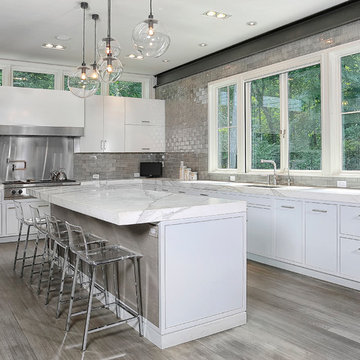
Foto de cocinas en U minimalista grande con armarios con paneles lisos, puertas de armario amarillas, encimera de mármol, salpicadero verde, electrodomésticos de acero inoxidable, suelo de madera en tonos medios, una isla y suelo gris
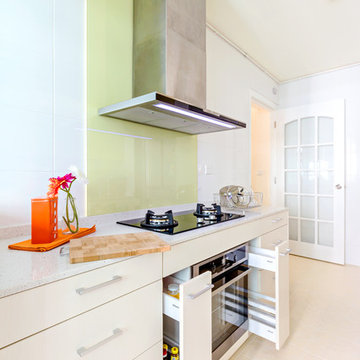
Need space that's just right for bottles of ketchup and different spices? Have them near your stove so you can reach for them easily while cooking!
Diseño de cocina comedor moderna pequeña sin isla con fregadero bajoencimera, armarios con paneles lisos, puertas de armario amarillas y electrodomésticos de acero inoxidable
Diseño de cocina comedor moderna pequeña sin isla con fregadero bajoencimera, armarios con paneles lisos, puertas de armario amarillas y electrodomésticos de acero inoxidable
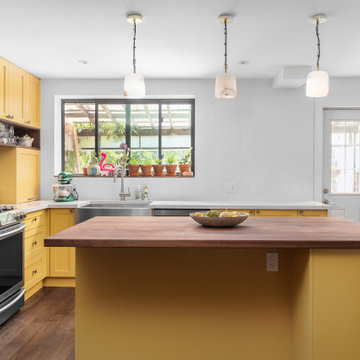
Very unique mustard shaker doors and walnut countertop make this kitchen very unique
Diseño de cocinas en L moderna de tamaño medio abierta con fregadero sobremueble, armarios estilo shaker, puertas de armario amarillas, encimera de cuarzo compacto, salpicadero blanco, salpicadero de azulejos de cerámica, electrodomésticos de acero inoxidable, suelo de madera oscura, una isla, suelo marrón, encimeras beige y papel pintado
Diseño de cocinas en L moderna de tamaño medio abierta con fregadero sobremueble, armarios estilo shaker, puertas de armario amarillas, encimera de cuarzo compacto, salpicadero blanco, salpicadero de azulejos de cerámica, electrodomésticos de acero inoxidable, suelo de madera oscura, una isla, suelo marrón, encimeras beige y papel pintado
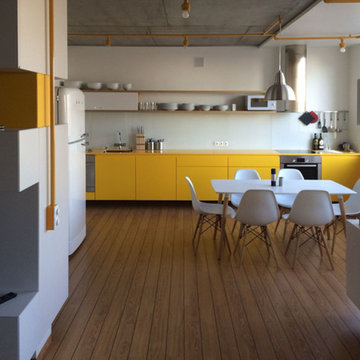
Moderne Wohnung
Innenarchitektur inkl. Innenausbau einer 110 qm großen Wohnung. Durch die konsequente Umgestaltung und Planung der Einbaumöbel wurde den Bedürfnissen der Bauherren – einer Familie mit Kind – Rechnung getragen.
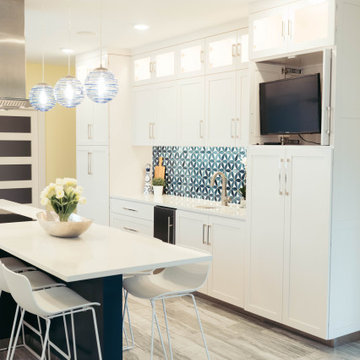
This dark, dreary kitchen was large, but not being used well. The family of 7 had outgrown the limited storage and experienced traffic bottlenecks when in the kitchen together. A bright, cheerful and more functional kitchen was desired, as well as a new pantry space.
We gutted the kitchen and closed off the landing through the door to the garage to create a new pantry. A frosted glass pocket door eliminates door swing issues. In the pantry, a small access door opens to the garage so groceries can be loaded easily. Grey wood-look tile was laid everywhere.
We replaced the small window and added a 6’x4’ window, instantly adding tons of natural light. A modern motorized sheer roller shade helps control early morning glare. Three free-floating shelves are to the right of the window for favorite décor and collectables.
White, ceiling-height cabinets surround the room. The full-overlay doors keep the look seamless. Double dishwashers, double ovens and a double refrigerator are essentials for this busy, large family. An induction cooktop was chosen for energy efficiency, child safety, and reliability in cooking. An appliance garage and a mixer lift house the much-used small appliances.
An ice maker and beverage center were added to the side wall cabinet bank. The microwave and TV are hidden but have easy access.
The inspiration for the room was an exclusive glass mosaic tile. The large island is a glossy classic blue. White quartz countertops feature small flecks of silver. Plus, the stainless metal accent was even added to the toe kick!
Upper cabinet, under-cabinet and pendant ambient lighting, all on dimmers, was added and every light (even ceiling lights) is LED for energy efficiency.
White-on-white modern counter stools are easy to clean. Plus, throughout the room, strategically placed USB outlets give tidy charging options.
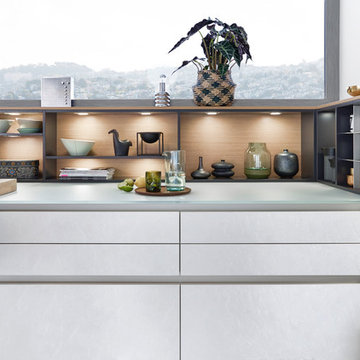
The material and color of this kitchen have a timeless appearance: CONCRETE dakar, concrete in an off-white as front material, the surface featuring a fine structure thanks to the masterly application. The modular „on-top shelving“ with a light wood back panel shapes the wall above the countertop, livens up the otherwise linear planning and gives the room a homely character.
The integrated LED lights can be individually controlled remotely in terms of color and intensity. Leicht.Com
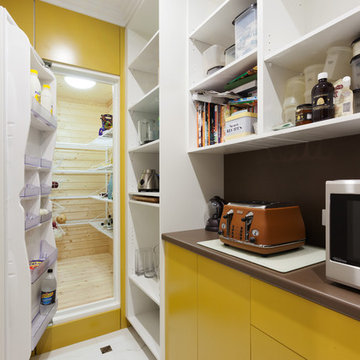
A lovely open walk-in pantry provides additional work bench and storage. The door opens up into the Cool Room.
Doors: Satin lacquer Dulux Topelo Honey.
Laminate bench and splashback: Polyrey Walnut Grey N007.
Shelves: White melamine.
Cool Room by www.ozcoolrooms.com.au
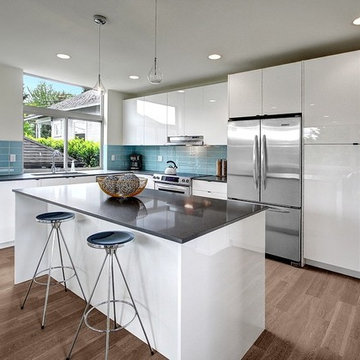
Real customer photos by Seattle simpleFLOORS - not available on our website, must come to the store or call. Looks more white/silvery in person.
Modelo de cocina moderna de tamaño medio abierta con fregadero bajoencimera, armarios con paneles lisos, puertas de armario amarillas, encimera de cuarzo compacto, salpicadero azul, salpicadero de azulejos tipo metro, electrodomésticos de acero inoxidable, suelo de madera en tonos medios y una isla
Modelo de cocina moderna de tamaño medio abierta con fregadero bajoencimera, armarios con paneles lisos, puertas de armario amarillas, encimera de cuarzo compacto, salpicadero azul, salpicadero de azulejos tipo metro, electrodomésticos de acero inoxidable, suelo de madera en tonos medios y una isla
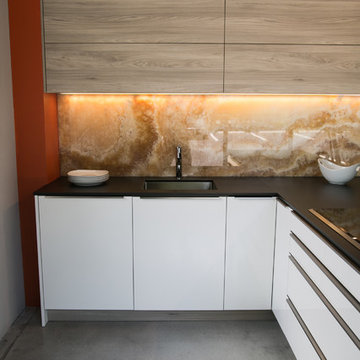
Compact modern Kitchen, white High Gloss Lacquer in Combination with Stone Ash textured Laminate. We designed this kitchen as combined space, functioning as office Kitchen, office area, and dining area.
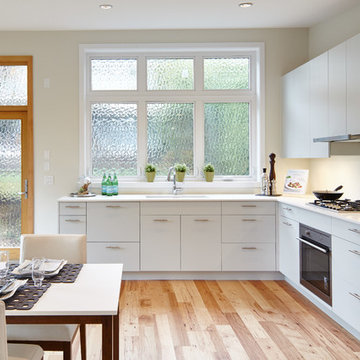
Where's the fridge? Custom millwork covers the facade of all the appliances in this sleek and modern kitchen.
Imagen de cocinas en L minimalista pequeña abierta con fregadero bajoencimera, armarios con paneles lisos, puertas de armario amarillas, encimera de cuarcita, salpicadero blanco, salpicadero de azulejos de cerámica, electrodomésticos con paneles y suelo de madera clara
Imagen de cocinas en L minimalista pequeña abierta con fregadero bajoencimera, armarios con paneles lisos, puertas de armario amarillas, encimera de cuarcita, salpicadero blanco, salpicadero de azulejos de cerámica, electrodomésticos con paneles y suelo de madera clara
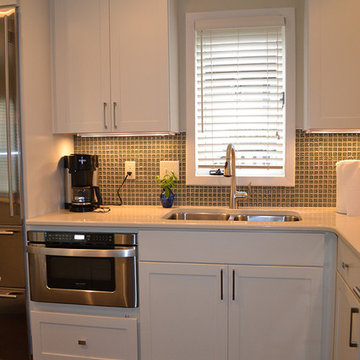
Before, this Dublin, Ohio, kitchen had the look of the early 1990s and was in the need of some TLC. The white cabinets with light wood trim and linoleum floor were begging for an update. With the help of Kraftmaid's Lyndale style countertops in maple canvas, the kitchen now has a clean, crisp white look to it. The countertops are Cambria Quartz in Cuddington. The appliances are a SubZero 700 TCI refrigerator, a Jenn-Air downdraft cooktop, a Dacor single oven, a Sharp microwave drawer and an Asko dishwasher.
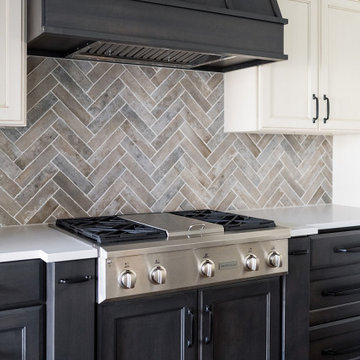
We removed walls to create a great room and put in a large wooden beam. We closed off one window to install a wall of cabinets, but the remaining windows still offer backyard views. Part of the formal dining room was converted into a reading nook, and the new kitchen area was defined by adding a rebuilt tray ceiling with X beams and a stunning island top. The dining area was reinforced with a buffet/coffee bar. The new spacious living room could support an XL sectional. The existing stained trim and doors were tied in with vinyl plank flooring and complemented with neutral shades of creams and charcoals to finish the look. We also sourced all the furniture and finishes.
Builder Partner – Parsetich Custom Homes
Photographer -- Sarah Shields
---
Project completed by Wendy Langston's Everything Home interior design firm, which serves Carmel, Zionsville, Fishers, Westfield, Noblesville, and Indianapolis.
For more about Everything Home, click here: https://everythinghomedesigns.com/
To learn more about this project, click here:
https://everythinghomedesigns.com/portfolio/you-want-warm-and-cozy/
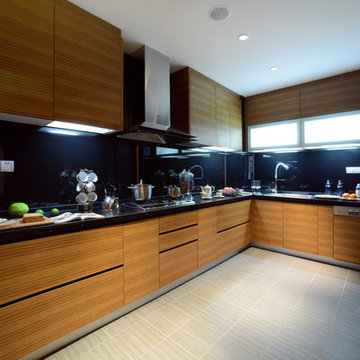
Cabinet Door: 18mm thick plywood with oak veneer, stain finished.
Cabinet carcass: 18mm melamine finished plywood.
Counter top:Quartz stone.
Hinges: Soft closing hinges
Drawer slider: DTC soft closing full extension, under mounted.
Sink: 304 Stainless steel hand made sink, double bowl
572 ideas para cocinas modernas con puertas de armario amarillas
3