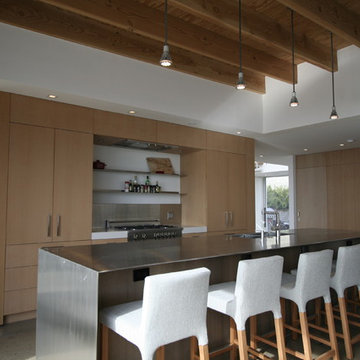10.080 ideas para cocinas modernas con fregadero integrado
Filtrar por
Presupuesto
Ordenar por:Popular hoy
161 - 180 de 10.080 fotos
Artículo 1 de 3

This project was one of my favourites to date. The client had given me complete freedom to design a featured kitchen that was big on functionality, practicality and entertainment as much as it was big in design. The mixture of dark timber grain, high-end appliances, LED lighting and minimalistic lines all came together in this stunning, show-stopping kitchen. As you make your way from the front door to the kitchen, it appears before you like a marble masterpiece. The client's had chosen this beautiful natural Italian marble, so maximum use of the marble was the centrepiece of this project. Once I received the pictures of the selected slabs, I had the idea of using the featured butterfly join as the splashback. I was able to work with the 3D team to show how this will look upon completion, and the results speak for themselves. The 3Ds had made the decisions much clearer and gave the clients confidence in the finishes and design. Every project must not only be aesthetically beautiful but should always be practical and functional for the day to day grind... this one has it all!
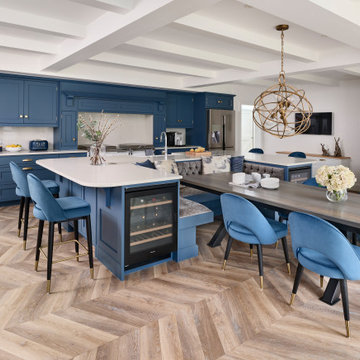
Our clients were seeking a classic and stylish Shaker kitchen with a contemporary edge, to complement the architecture of their five-year-old house, which features a modern beamed ceiling and herringbone flooring. They also wanted a kitchen island to include banquette seating surrounding one end of a large industrial-style dining table with an Ash wooden table top that our clients already owned. We designed the main run of in frame cabinetry with a classic cornice to completely fit within the recessed space along the back wall behind the island, which is hand-painted in Stewkey Blue by Farrow & Ball. This includes a central inglenook and an overmantel that conceals a Siemens canopy extractor hood above a white Everhot range cooker. Overhead cabinets and undercounter storage cupboards were included within the design, together with oak dovetailed deep drawer storage boxes. A Samsung American-style fridge freezer was also integrated within the run. A 30mm thick quartz worktop in Tuscany colourway extends on either side of the range cooker and this is repeated on the kitchen island as well, with an overhang on both sides of the u-shaped design to accommodate bar stools beneath. In the centre of the island, we created u-shaped banquette seating upholstered in grey velvet to surround one end of the large rectangular dining table. To store their collection of fine wines, we specified two undercounter wine conditioners by Miele to fit within each end of the island to store reds, whites and Champagnes. Along the length of the island, facing the Everhot is a large ceramic double-bowl Belfast sink by Shaws of Darwen and a Quooker Cube tap, providing hot, cold, boiling and sparkling water. On the task side of the island, two 60cm dishwashers by Miele are integrated at either end of the cabinetry together with storage for pull-out bins and utility items.
On a further run to the left of the island, we designed and made a large Shaker two-door pantry larder, hand-painted in All White by Farrow & Ball and featuring deep dovetail drawer boxes beneath. Extending on either side of the pantry is natural oak contemporary open shelving to mix with the traditional design of the kitchen. A further freestanding cabinet with a natural solid oak top was handmade to sit beneath the client’s wall-mounted television. Cup handles and knobs are all brushed brass by Crofts and Assinder, with matching brass butt hinges.
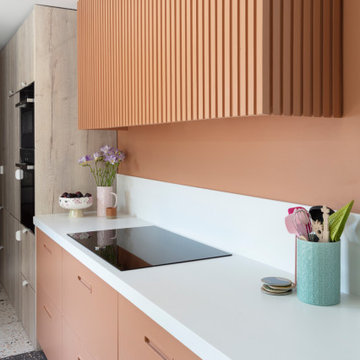
This kitchen is full of colour and pattern clashes and we love it!
This kitchen is full of tricks to make the most out of all the space. We have created a breakfast cupboard behind 2 pocket doors to give a sense of luxury to the space.
A hidden extractor is a must for us at Studio Dean, and in this property it is hidden behind the peach wooden latting.
Another feature of this space was the bench seat, added so the client could have their breakfasts in the morning in their new kitchen.
We love how playful and fun this space in!
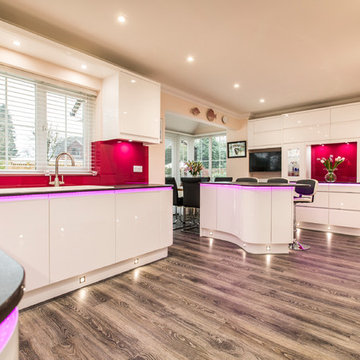
Grant designed a modern gloss kitchen with a vibrant twist for our clients! The clients selected the Mackintosh Integral gloss white units with an integral ‘j pull’ style door, this clean finish was softened with curved end units and a curvy island. The island has a dropped level oak dining table attached, the units being topped with Dekton Kelya compact work surfaces. The porcelain sink is inset into the worktops with a brushed steel mixer tap.
The client selected two Miele ovens with two Warming drawers, a Combi Microwave, Wine Cooler, and an induction hob; the extractor fan being the only exception, supplied by Elica. This clean white kitchen was given a fun pop of colour with Raspberry glass splashbacks and vibrancy at a touch of a button with RGB colour changing under worktop strip lights.
The flooring in this project was also managed by Herbert William, the hard wearing and textured wood effect vinyl tiles are by Moduleo and are the Scarlet Oak finish. This dark wood effect compliments the worktops, contrasting with and allowing the stark white of the units to exist without dominating the design. The soft pink of the walls ties in with the raspberry splashback making this Gloss White kitchen feel warm and homely!
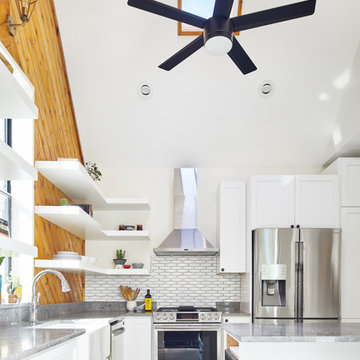
Leonid Furmansky
Foto de cocina comedor minimalista pequeña con fregadero integrado, armarios abiertos, puertas de armario blancas, encimera de cuarzo compacto, salpicadero de madera, electrodomésticos de acero inoxidable, suelo de cemento, una isla, suelo gris y encimeras grises
Foto de cocina comedor minimalista pequeña con fregadero integrado, armarios abiertos, puertas de armario blancas, encimera de cuarzo compacto, salpicadero de madera, electrodomésticos de acero inoxidable, suelo de cemento, una isla, suelo gris y encimeras grises
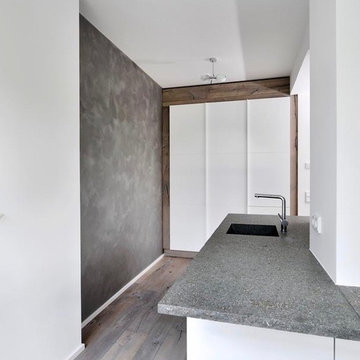
Jens Bruchhaus
Imagen de cocinas en L minimalista grande abierta sin isla con puertas de armario blancas, fregadero integrado, armarios con paneles lisos, encimera de granito, salpicadero blanco, electrodomésticos de acero inoxidable, suelo de madera clara y suelo marrón
Imagen de cocinas en L minimalista grande abierta sin isla con puertas de armario blancas, fregadero integrado, armarios con paneles lisos, encimera de granito, salpicadero blanco, electrodomésticos de acero inoxidable, suelo de madera clara y suelo marrón

Cucina a doppia altezza con apertura sull'ambiente living.
Si può richiudere con grandi porte scorrevoli in cristallo riflettente.
L'apertura verso l'alto la rende molto luminosa e permette di appressare il bellissimo tetto in legno sbiancato.
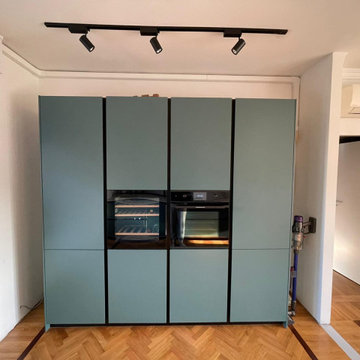
Cucina verde Salvia con gole nere, top e schienale a tutta altezza in laminam effetto marmo
Modelo de cocina minimalista de tamaño medio abierta sin isla con fregadero integrado, armarios con paneles lisos, puertas de armario verdes, encimera de mármol, salpicadero blanco, salpicadero de mármol, electrodomésticos negros, suelo de madera clara, suelo beige y encimeras blancas
Modelo de cocina minimalista de tamaño medio abierta sin isla con fregadero integrado, armarios con paneles lisos, puertas de armario verdes, encimera de mármol, salpicadero blanco, salpicadero de mármol, electrodomésticos negros, suelo de madera clara, suelo beige y encimeras blancas
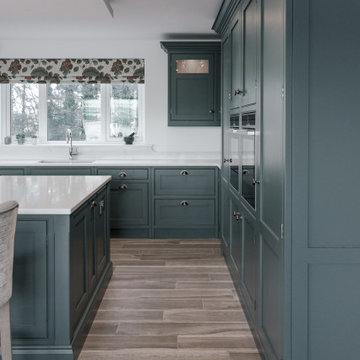
A modern In Frame kitchen painted in Inchyra Blue with Calacatta Quartz work surfaces
Foto de cocinas en L moderna extra grande abierta con fregadero integrado, armarios estilo shaker, puertas de armario azules, encimera de cuarcita, electrodomésticos negros, suelo de madera oscura, una isla y encimeras blancas
Foto de cocinas en L moderna extra grande abierta con fregadero integrado, armarios estilo shaker, puertas de armario azules, encimera de cuarcita, electrodomésticos negros, suelo de madera oscura, una isla y encimeras blancas
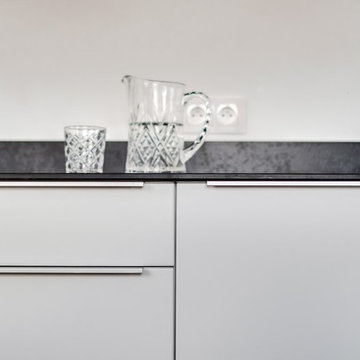
Diseño de cocina lineal moderna grande abierta con una isla, fregadero integrado, armarios con paneles lisos, puertas de armario grises, encimera de laminado, salpicadero verde, electrodomésticos con paneles y encimeras grises
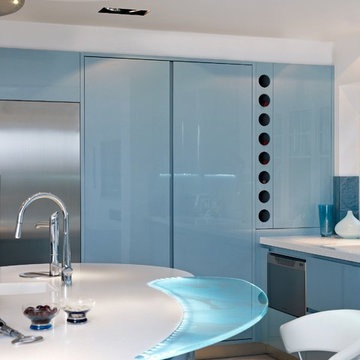
Ejemplo de cocina minimalista extra grande con fregadero integrado, armarios con paneles lisos, puertas de armario azules, encimera de acrílico, salpicadero azul, salpicadero de vidrio templado, electrodomésticos de acero inoxidable, suelo de mármol y una isla
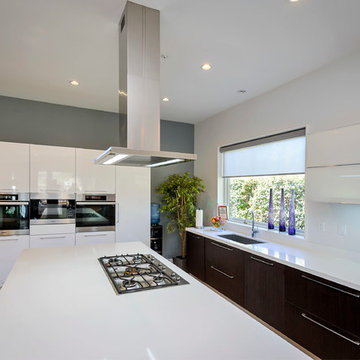
Kitchen and bathrooms designed and installed by European Cabinets & Design Studios. Kitchen cabinets are made by ARAN Cucine (Italy). DALI white glossy and ERIKA dark oak kitchen collections. Wall cabinets with lacquered glass doors. Caesarstone countertop, Blizard. Liebherr fully-integrated refrigerator and freezer installed inside tall cabinets. MIELE 24” ovens and microwave.
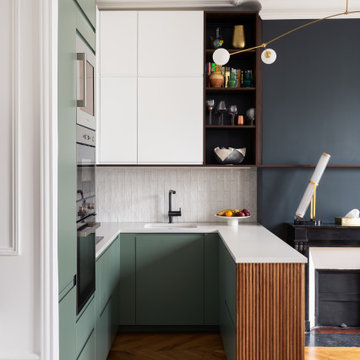
L'îlot, recouvert de tasseaux en chêne teinté, permet de profiter d'une vue dégagée sur l'espace de réception tout en cuisinant. Les façades jungle de @bocklip s'harmonisent parfaitement avec le plan de travail Nolita de chez @easyplandetravailsurmesure
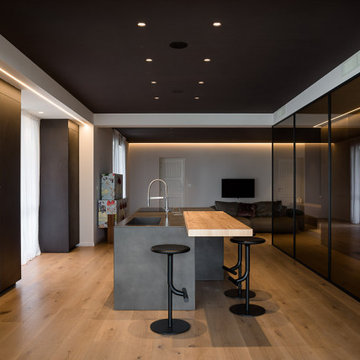
Diseño de cocina moderna con fregadero integrado, armarios con paneles lisos, puertas de armario negras, electrodomésticos de acero inoxidable, suelo de madera en tonos medios, una isla, suelo marrón y encimeras grises
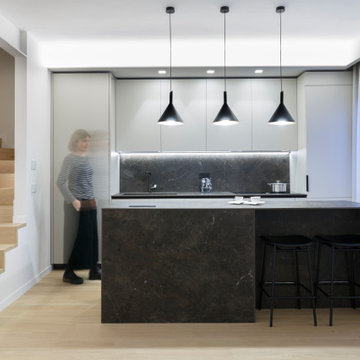
Cucina con isola com piccolo piano snack. Parete attrezzata con colonna operativa.
Foto de cocina comedor minimalista de tamaño medio con fregadero integrado, armarios con paneles lisos, puertas de armario beige, encimera de cuarcita, salpicadero marrón, puertas de cuarzo sintético, electrodomésticos de acero inoxidable, suelo de madera clara, una isla y encimeras marrones
Foto de cocina comedor minimalista de tamaño medio con fregadero integrado, armarios con paneles lisos, puertas de armario beige, encimera de cuarcita, salpicadero marrón, puertas de cuarzo sintético, electrodomésticos de acero inoxidable, suelo de madera clara, una isla y encimeras marrones

This beautiful kitchen extension is a contemporary addition to any home. Featuring modern, sleek lines and an abundance of natural light, it offers a bright and airy feel. The spacious layout includes ample counter space, a large island, and plenty of storage. The addition of modern appliances and a breakfast nook creates a welcoming atmosphere perfect for entertaining. With its inviting aesthetic, this kitchen extension is the perfect place to gather and enjoy the company of family and friends.

C'est sur les hauteurs de Monthléry que nos clients ont décidé de construire leur villa. En grands amateurs de cuisine, c'est naturellement qu'ils ont attribué une place centrale à leur cuisine. Convivialité & bon humeur au rendez-vous. + d'infos / Conception : Céline Blanchet - Montage : Patrick CIL - Meubles : Laque brillante - Plan de travail : Quartz Silestone Blanco Zeus finition mat, cuve intégrée quartz assorti et mitigeur KWC, cuve et mitigeur 2 Blanco - Electroménagers : plaque AEG, hotte ROBLIN, fours et tiroir chauffant AEG, machine à café et lave-vaisselle Miele, réfrigérateur Siemens, Distributeur d'eau Sequoïa
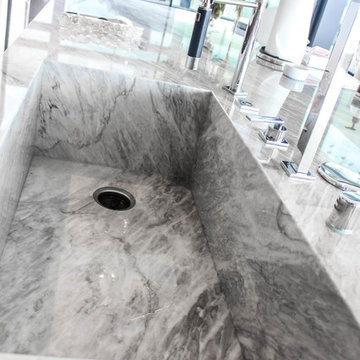
Modelo de cocina minimalista grande con suelo beige, fregadero integrado, armarios con paneles lisos, puertas de armario de madera en tonos medios, encimera de granito, salpicadero verde, salpicadero de losas de piedra, electrodomésticos de acero inoxidable, suelo de travertino, una isla y encimeras grises
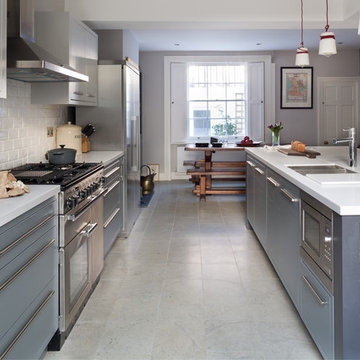
Paul Craig
Imagen de cocina moderna grande abierta con fregadero integrado, puertas de armario grises, encimera de acrílico, salpicadero verde, salpicadero de azulejos tipo metro, electrodomésticos de acero inoxidable, suelo de piedra caliza y una isla
Imagen de cocina moderna grande abierta con fregadero integrado, puertas de armario grises, encimera de acrílico, salpicadero verde, salpicadero de azulejos tipo metro, electrodomésticos de acero inoxidable, suelo de piedra caliza y una isla
10.080 ideas para cocinas modernas con fregadero integrado
9
