15.831 ideas para cocinas modernas con fregadero de doble seno
Filtrar por
Presupuesto
Ordenar por:Popular hoy
141 - 160 de 15.831 fotos
Artículo 1 de 3
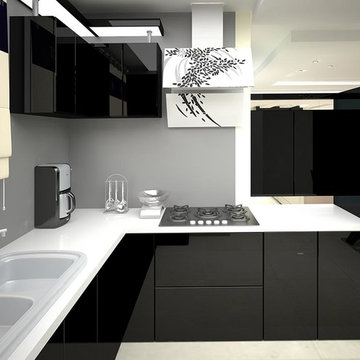
This kitchen and dining area was design with a sleek modern look. The cabinetry was made with gloss black and
Imagen de cocina moderna pequeña sin isla con fregadero de doble seno, armarios con paneles lisos, puertas de armario negras, encimera de granito, salpicadero verde, electrodomésticos de acero inoxidable, suelo de baldosas de cerámica, suelo beige y encimeras blancas
Imagen de cocina moderna pequeña sin isla con fregadero de doble seno, armarios con paneles lisos, puertas de armario negras, encimera de granito, salpicadero verde, electrodomésticos de acero inoxidable, suelo de baldosas de cerámica, suelo beige y encimeras blancas
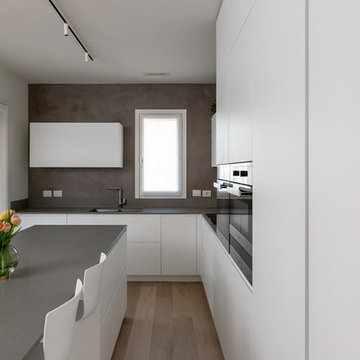
Fabrizio Russo Fotografo
Diseño de cocina minimalista de tamaño medio abierta con fregadero de doble seno, armarios con paneles lisos, puertas de armario blancas, encimera de cuarzo compacto, electrodomésticos negros, suelo de madera clara, una isla y encimeras grises
Diseño de cocina minimalista de tamaño medio abierta con fregadero de doble seno, armarios con paneles lisos, puertas de armario blancas, encimera de cuarzo compacto, electrodomésticos negros, suelo de madera clara, una isla y encimeras grises
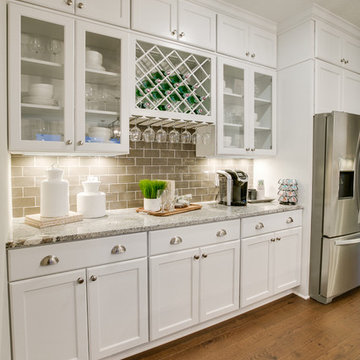
Imagen de cocina moderna de tamaño medio abierta con fregadero de doble seno, armarios con rebordes decorativos, puertas de armario blancas, encimera de granito, salpicadero verde, salpicadero de azulejos de cerámica, electrodomésticos de acero inoxidable, suelo de madera en tonos medios y una isla
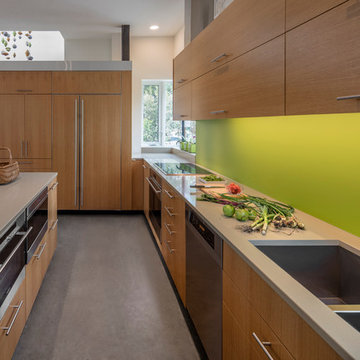
Photographer: Bill Timmerman
Builder: Jillian Builders
Ejemplo de cocinas en L moderna abierta con una isla, armarios con paneles lisos, puertas de armario de madera clara, salpicadero gris, electrodomésticos con paneles, fregadero de doble seno, suelo de cemento y suelo gris
Ejemplo de cocinas en L moderna abierta con una isla, armarios con paneles lisos, puertas de armario de madera clara, salpicadero gris, electrodomésticos con paneles, fregadero de doble seno, suelo de cemento y suelo gris
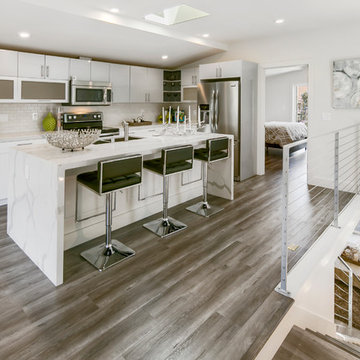
Diseño de cocinas en L minimalista de tamaño medio abierta con fregadero de doble seno, armarios con paneles lisos, puertas de armario blancas, encimera de mármol, salpicadero blanco, salpicadero de azulejos de cerámica, electrodomésticos de acero inoxidable, una isla y suelo laminado
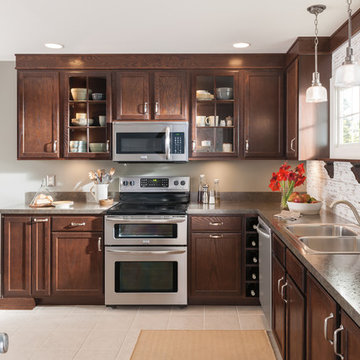
Ejemplo de cocina moderna de tamaño medio sin isla con fregadero de doble seno, armarios estilo shaker, puertas de armario de madera en tonos medios, salpicadero blanco, salpicadero de madera, electrodomésticos de acero inoxidable y suelo de baldosas de cerámica

A dramatic study in black and white, House Beautiful's Kitchen of the Year, set in San Francisco’s Presidio Heights and designed by Steven Miller, is a too-die-for combination of smart details and luxe comfort.
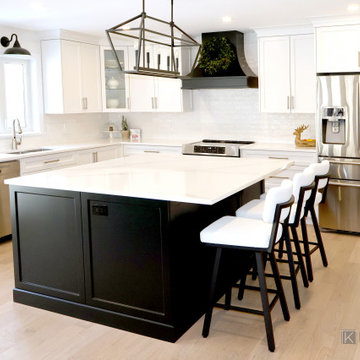
Complete view of open concept kitchen with large, functional island.
Ejemplo de cocina minimalista grande con fregadero de doble seno, armarios estilo shaker, puertas de armario blancas, encimera de mármol, salpicadero multicolor, salpicadero de azulejos de cerámica, electrodomésticos de acero inoxidable, suelo de madera clara, una isla, suelo beige y encimeras multicolor
Ejemplo de cocina minimalista grande con fregadero de doble seno, armarios estilo shaker, puertas de armario blancas, encimera de mármol, salpicadero multicolor, salpicadero de azulejos de cerámica, electrodomésticos de acero inoxidable, suelo de madera clara, una isla, suelo beige y encimeras multicolor
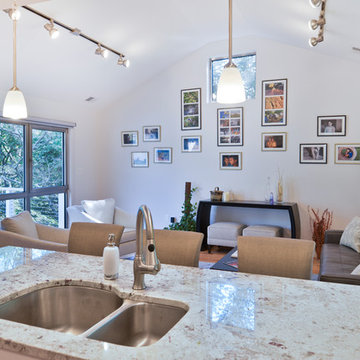
For this couple, planning to move back to their rambler home in Arlington after living overseas for few years, they were ready to get rid of clutter, clean up their grown-up kids’ boxes, and transform their home into their dream home for their golden years.
The old home included a box-like 8 feet x 10 feet kitchen, no family room, three small bedrooms and two back to back small bathrooms. The laundry room was located in a small dark space of the unfinished basement.
This home is located in a cul-de-sac, on an uphill lot, of a very secluded neighborhood with lots of new homes just being built around them.
The couple consulted an architectural firm in past but never were satisfied with the final plans. They approached Michael Nash Custom Kitchens hoping for fresh ideas.
The backyard and side yard are wooded and the existing structure was too close to building restriction lines. We developed design plans and applied for special permits to achieve our client’s goals.
The remodel includes a family room, sunroom, breakfast area, home office, large master bedroom suite, large walk-in closet, main level laundry room, lots of windows, front porch, back deck, and most important than all an elevator from lower to upper level given them and their close relative a necessary easier access.
The new plan added extra dimensions to this rambler on all four sides. Starting from the front, we excavated to allow a first level entrance, storage, and elevator room. Building just above it, is a 12 feet x 30 feet covered porch with a leading brick staircase. A contemporary cedar rail with horizontal stainless steel cable rail system on both the front porch and the back deck sets off this project from any others in area. A new foyer with double frosted stainless-steel door was added which contains the elevator.
The garage door was widened and a solid cedar door was installed to compliment the cedar siding.
The left side of this rambler was excavated to allow a storage off the garage and extension of one of the old bedrooms to be converted to a large master bedroom suite, master bathroom suite and walk-in closet.
We installed matching brick for a seam-less exterior look.
The entire house was furnished with new Italian imported highly custom stainless-steel windows and doors. We removed several brick and block structure walls to put doors and floor to ceiling windows.
A full walk in shower with barn style frameless glass doors, double vanities covered with selective stone, floor to ceiling porcelain tile make the master bathroom highly accessible.
The other two bedrooms were reconfigured with new closets, wider doorways, new wood floors and wider windows. Just outside of the bedroom, a new laundry room closet was a major upgrade.
A second HVAC system was added in the attic for all new areas.
The back side of the master bedroom was covered with floor to ceiling windows and a door to step into a new deck covered in trex and cable railing. This addition provides a view to wooded area of the home.
By excavating and leveling the backyard, we constructed a two story 15’x 40’ addition that provided the tall ceiling for the family room just adjacent to new deck, a breakfast area a few steps away from the remodeled kitchen. Upscale stainless-steel appliances, floor to ceiling white custom cabinetry and quartz counter top, and fun lighting improved this back section of the house with its increased lighting and available work space. Just below this addition, there is extra space for exercise and storage room. This room has a pair of sliding doors allowing more light inside.
The right elevation has a trapezoid shape addition with floor to ceiling windows and space used as a sunroom/in-home office. Wide plank wood floors were installed throughout the main level for continuity.
The hall bathroom was gutted and expanded to allow a new soaking tub and large vanity. The basement half bathroom was converted to a full bathroom, new flooring and lighting in the entire basement changed the purpose of the basement for entertainment and spending time with grandkids.
Off white and soft tone were used inside and out as the color schemes to make this rambler spacious and illuminated.
Final grade and landscaping, by adding a few trees, trimming the old cherry and walnut trees in backyard, saddling the yard, and a new concrete driveway and walkway made this home a unique and charming gem in the neighborhood.
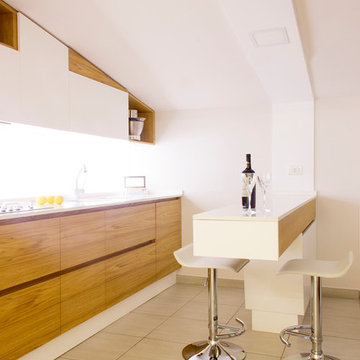
Imagen de cocina lineal y blanca y madera minimalista con armarios con paneles lisos, puertas de armario de madera oscura, encimeras blancas, fregadero de doble seno, península y suelo beige
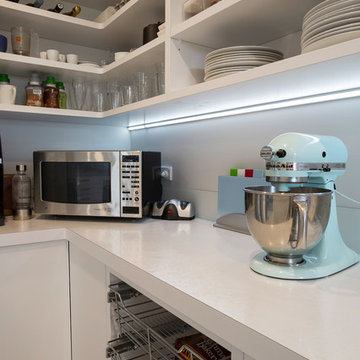
The scullery benchtop provides plenty of workspace, plus more than enough room a full array of small appliances. Above, open shelving offers easy access to plates, glassware and cookbooks. Underneath, there are drawers and more open shelving for larger items.
- by Mastercraft Kitchens Tauranga
Photography by Jamie Cobel
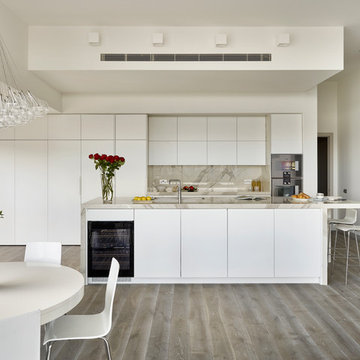
Contemporary open plan kitchen with large island with Matt white lacquer furniture and Laminam Staturio effect marble worktops and splashback featuring sleek Gaggenau appliances including a single wall-mounted oven, steam oven and warming drawer. A secret home office is located in the cabinets on the far left.
Photography by Nick Smith
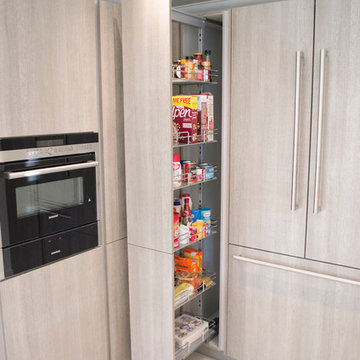
A bright open kitchen and diner, with integrated kitchen table and island. This range from Leicht was installed in this family home, utilising the smooth handleless CERES and ORLANDO units, and drawing attention to the Alaska white compac worktops, and stone oak units.
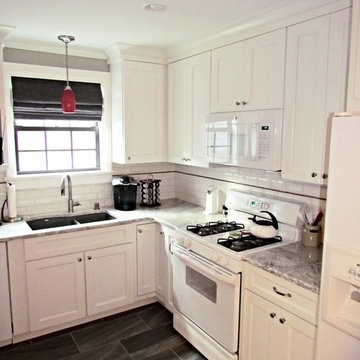
Modern all white kitchen with grey tile flooring and grey walls. Accents of red add a pop of color and make for a nice contrast on the white backsplash.
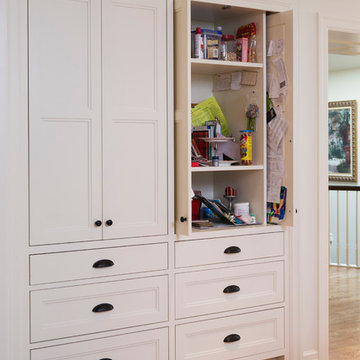
Jim Kruger, Landmark Photography
Imagen de cocinas en U minimalista grande con despensa, fregadero de doble seno, armarios con paneles empotrados, puertas de armario blancas, encimera de granito, salpicadero blanco, salpicadero de azulejos tipo metro, electrodomésticos con paneles, suelo de madera en tonos medios y una isla
Imagen de cocinas en U minimalista grande con despensa, fregadero de doble seno, armarios con paneles empotrados, puertas de armario blancas, encimera de granito, salpicadero blanco, salpicadero de azulejos tipo metro, electrodomésticos con paneles, suelo de madera en tonos medios y una isla
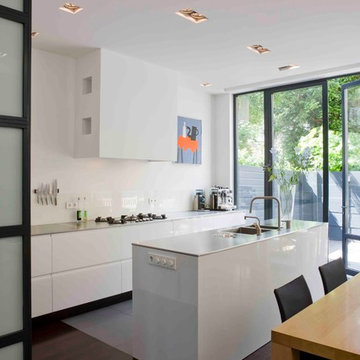
Modelo de cocina comedor moderna con fregadero de doble seno, armarios con paneles lisos, puertas de armario blancas y salpicadero blanco
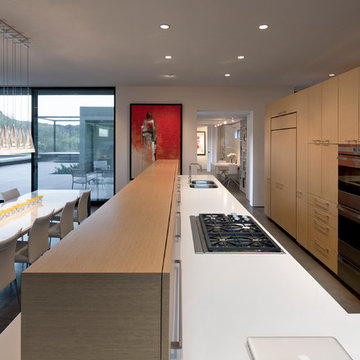
bill timmerman
Modelo de cocina comedor moderna con fregadero de doble seno, armarios con paneles lisos, puertas de armario de madera clara, electrodomésticos con paneles y encimera de cuarzo compacto
Modelo de cocina comedor moderna con fregadero de doble seno, armarios con paneles lisos, puertas de armario de madera clara, electrodomésticos con paneles y encimera de cuarzo compacto
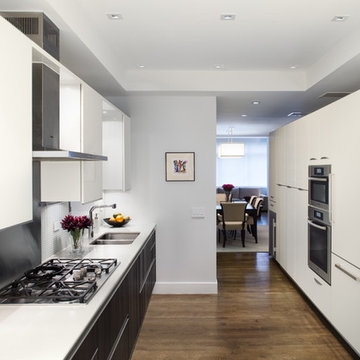
© Robert Granoff
www.robertgranoff.com
http://prestigecustom.com/
Modelo de cocina moderna con fregadero de doble seno, armarios con paneles lisos, salpicadero blanco y con blanco y negro
Modelo de cocina moderna con fregadero de doble seno, armarios con paneles lisos, salpicadero blanco y con blanco y negro
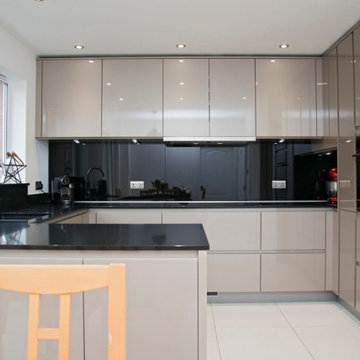
Our latest kitchen project is located in the seaside town of Wemyss Bay. Our clients came to us wanting to update their kitchen and make it more modern while incorporating a dining area.
We made sure to utilise every storage space available using Pronorm Y-line cabinetry in Gloss Cubanite. Its sleek handleless beige doors with a high-gloss finish create an elegant, modern look that is perfect for this kitchen. We complemented this with Nero Granite worktops made of speckled dark grey material.
The black glass backsplash was the perfect finishing touch to add more contrast and drama. The appliances are from Siemens, including a black oven that perfectly matches the black glass backsplash.

New Modern Lake House: Located on beautiful Glen Lake, this home was designed especially for its environment with large windows maximizing the view toward the lake. The lower awning windows allow lake breezes in, while clerestory windows and skylights bring light in from the south. A back porch and screened porch with a grill and commercial hood provide multiple opportunities to enjoy the setting. Michigan stone forms a band around the base with blue stone paving on each porch. Every room echoes the lake setting with shades of blue and green and contemporary wood veneer cabinetry.
15.831 ideas para cocinas modernas con fregadero de doble seno
8