9.227 ideas para cocinas modernas con encimeras negras
Filtrar por
Presupuesto
Ordenar por:Popular hoy
121 - 140 de 9227 fotos
Artículo 1 de 3
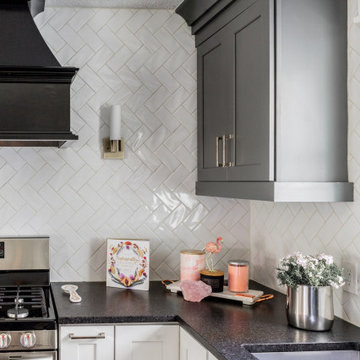
White, grey and black kitchen with Black leathered countertops in the perimeter and delicatus white granite in the island
Diseño de cocinas en L moderna de tamaño medio abierta con fregadero bajoencimera, armarios estilo shaker, puertas de armario blancas, encimera de granito, salpicadero blanco, salpicadero de azulejos de cerámica, electrodomésticos de acero inoxidable, suelo de madera en tonos medios, una isla, suelo marrón y encimeras negras
Diseño de cocinas en L moderna de tamaño medio abierta con fregadero bajoencimera, armarios estilo shaker, puertas de armario blancas, encimera de granito, salpicadero blanco, salpicadero de azulejos de cerámica, electrodomésticos de acero inoxidable, suelo de madera en tonos medios, una isla, suelo marrón y encimeras negras
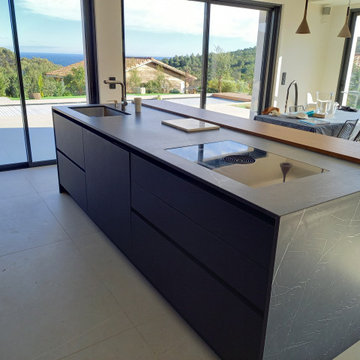
Zoom sur le grand plan de travail de l'ilot en marbre noir , permettant de cuisiné et de pouvoir discuté avec vos convives / familles mais aussi de profiter de la vue sympathique!
http://www.cuisineconnexion.fr/
http://www.cuisineconnexion.fr/
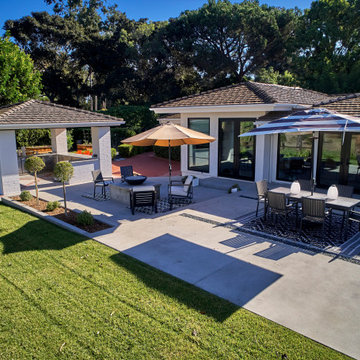
New to the area, this client wanted to modernize and clean up this older 1980's home on one floor covering 3500 sq ft. on the golf course. Clean lines and a neutral material palette blends the home into the landscape, while careful craftsmanship gives the home a clean and contemporary appearance.
We first met the client when we were asked to re-design the client future kitchen. The layout was not making any progress with the architect, so they asked us to step and give them a hand. The outcome is wonderful, full and expanse kitchen. The kitchen lead to assisting the client throughout the entire home.
We were also challenged to meet the clients desired design details but also to meet a certain budget number.

Design is a direct response to architecture and the home owner. It sshould take on all of the challenges, lifes functionality issues to create a space that is highly functional and incredibly beautiful.
Pop rangehood deals with all of teh cooking smells and is ducted to fresh air.
The curved ceiling was born out of the three structural beams that could not be moved; these beams sat at 2090mm from the finished floor and really dominated the room.
Downlights would have just made the room feel smaller, it was imperative to us to try and increase the ceiling height, to raise the roof so to speak!

A large induction cooktop was located to a new peninsula with a hood located in the ceiling so as not to obstruct the view.
Diseño de cocina moderna de tamaño medio con despensa, fregadero bajoencimera, armarios con paneles lisos, puertas de armario beige, encimera de cuarzo compacto, salpicadero naranja, salpicadero de vidrio templado, electrodomésticos con paneles, suelo de baldosas de porcelana, península, suelo gris y encimeras negras
Diseño de cocina moderna de tamaño medio con despensa, fregadero bajoencimera, armarios con paneles lisos, puertas de armario beige, encimera de cuarzo compacto, salpicadero naranja, salpicadero de vidrio templado, electrodomésticos con paneles, suelo de baldosas de porcelana, península, suelo gris y encimeras negras
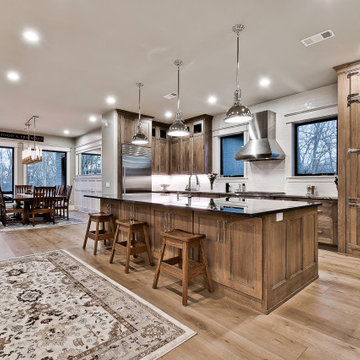
Foto de cocina moderna extra grande con fregadero sobremueble, armarios con paneles empotrados, puertas de armario marrones, encimera de granito, salpicadero blanco, salpicadero de azulejos de porcelana, electrodomésticos de acero inoxidable, suelo de madera clara, una isla y encimeras negras
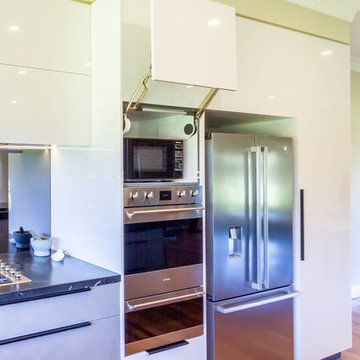
Modelo de cocinas en L moderna grande abierta con fregadero de doble seno, armarios con paneles lisos, puertas de armario grises, encimera de cuarcita, salpicadero metalizado, salpicadero con efecto espejo, electrodomésticos de acero inoxidable, suelo de madera en tonos medios, una isla, suelo marrón y encimeras negras

Duplex Y is located in a multi apartment building, typical to the Carmel mountain neighborhoods. The building has several entrances due to the slope it sits on.
Duplex Y has its own separate entrance and a beautiful view towards Haifa bay and the Golan Heights that can be seen on a clear weather day.
The client - a computer high-tech couple, with their two small daughters asked us for a simple and functional design that could remind them of their frequent visits to central and northern Europe. Their request has been accepted.
Our planning approach was simple indeed, maybe even simple in a radical way:
We followed the principle of clean and ultra minimal spaces, that serve their direct mission only.
Complicated geometry of the rooms has been simplified by implementing built-in wood furniture into numerous niches.
The most 'complicated' room (due to its broken geometry, narrow proportions and sloped ceiling) has been turned into a kid's room shaped as a clean 'wood box' for fun, games and 'edutainment'.
The storage room has been refurbished to maximize it's purpose by creating enough space to store 90% of the entire family's demand.
We've tried to avoid unnecessary decoration. 97% of the design has its functional use in addition to its atmospheric qualities.
Several elements like the structural cylindrical column were exposed to show their original material - concrete.
Photos: Julia Berezina
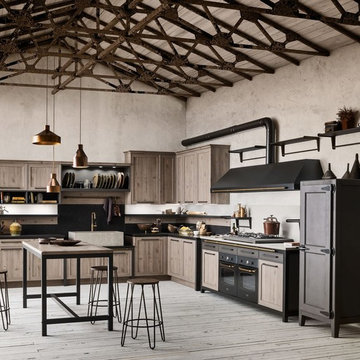
Diseño de cocinas en L gris y negra moderna grande abierta con fregadero de doble seno, armarios con paneles lisos, con blanco y negro, encimera de cemento, salpicadero negro, salpicadero de azulejos de cemento, electrodomésticos con paneles, suelo de madera clara, una isla, suelo marrón, encimeras negras, todos los diseños de techos y barras de cocina
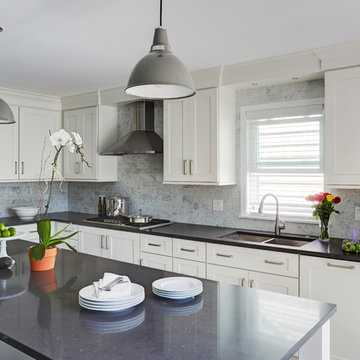
This timeless kitchen gets a fresh modern look with teh clean lines of the Briarstone door style and Manor Flat drawer fronts in Benjamin Moore White Dove enamel.
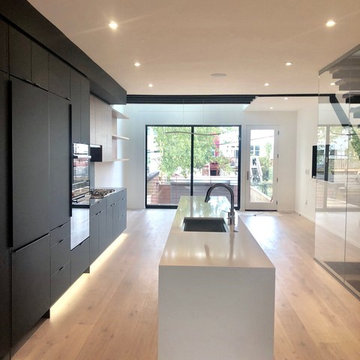
Imagen de cocina lineal minimalista de tamaño medio abierta con fregadero bajoencimera, armarios con paneles lisos, puertas de armario negras, encimera de acrílico, salpicadero negro, electrodomésticos negros, suelo de madera clara, una isla, suelo beige y encimeras negras
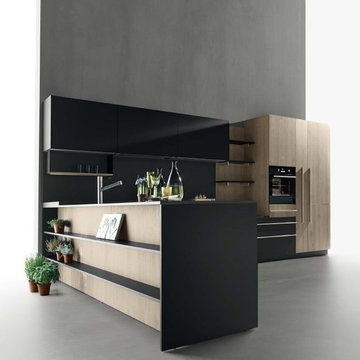
Oak and Matte Black, with our beautiful LINEAR handles
Ejemplo de cocinas en L minimalista de tamaño medio abierta con fregadero encastrado, armarios con paneles lisos, puertas de armario negras, encimera de cuarzo compacto, electrodomésticos negros, suelo de cemento, suelo gris y encimeras negras
Ejemplo de cocinas en L minimalista de tamaño medio abierta con fregadero encastrado, armarios con paneles lisos, puertas de armario negras, encimera de cuarzo compacto, electrodomésticos negros, suelo de cemento, suelo gris y encimeras negras

This dual zoned kitchen called for a duo of cabinet finishes. Teak and wire brushed oak cabinetry was used to create a soft organic feel to the contemporary design. The wood graining on the cabinetry was used in different directions to add texture and interest in the space. Glass upper doors and a custom painted glass back splash add dimension and depth while the dark granite countertops and a dark stained toe kick create a sense of stability grounding the space.
By Design Studio West
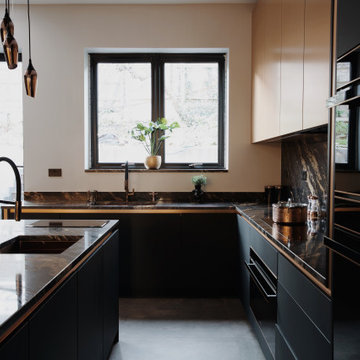
Foto de cocinas en L moderna grande cerrada con fregadero encastrado, armarios con paneles lisos, puertas de armario negras, encimera de granito, electrodomésticos negros, una isla y encimeras negras

Materials
Countertop: Soapstone
Range Hood: Marble
Cabinets: Vertical Grain White Oak
Appliances
Range: Wolf
Dishwasher: Miele
Fridge: Subzero
Water dispenser: Zip Water

This wow-factor kitchen is the Nobilia Riva Slate Grey with stainless steel recessed handles. The client wanted a stunning showstopping kitchen and teamed with this impressive Orinoco Granite worktop; this design commands attention.
The family like to cook and entertain, so we selected top-of-the-range appliances, including a Siemens oven, a Bora hob, Blanco sink, and Quooker hot water tap.
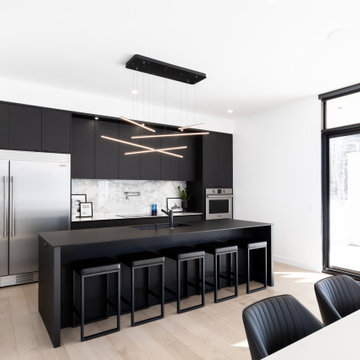
Clean cut, modern, and magnificent!
Rochon custom made black flat panel cabinets and center island set the tone for this open and airy contemporary kitchen and great room. The island lights add a touch of whimsical . The kitchen also features an extra large Frigidaire refrigerator and freezer and wall oven.
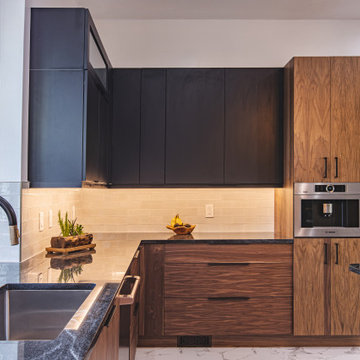
Imagen de cocinas en U minimalista grande abierto con fregadero de un seno, armarios con paneles lisos, puertas de armario de madera oscura, encimera de granito, salpicadero blanco, salpicadero de azulejos de cerámica, electrodomésticos negros, suelo de baldosas de porcelana, una isla, suelo blanco y encimeras negras
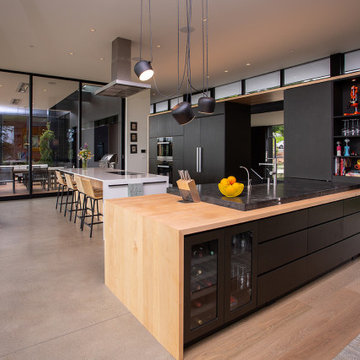
Modern kitchen cabinets with flat panel doors. We used Richlite material and maple for the cabinetry and countertops.
Imagen de cocina minimalista con armarios con paneles lisos, puertas de armario negras, encimera de madera, una isla, fregadero encastrado, electrodomésticos con paneles, suelo de cemento y encimeras negras
Imagen de cocina minimalista con armarios con paneles lisos, puertas de armario negras, encimera de madera, una isla, fregadero encastrado, electrodomésticos con paneles, suelo de cemento y encimeras negras
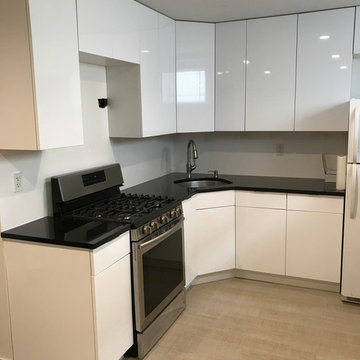
With galaxy black countertop installed, the kitchen finally gets the desired laconic and elegant look.
Diseño de cocina moderna pequeña sin isla con fregadero bajoencimera, armarios con paneles lisos, puertas de armario blancas, encimera de granito, suelo laminado, suelo beige, electrodomésticos de acero inoxidable y encimeras negras
Diseño de cocina moderna pequeña sin isla con fregadero bajoencimera, armarios con paneles lisos, puertas de armario blancas, encimera de granito, suelo laminado, suelo beige, electrodomésticos de acero inoxidable y encimeras negras
9.227 ideas para cocinas modernas con encimeras negras
7