3.949 ideas para cocinas modernas con encimeras multicolor
Filtrar por
Presupuesto
Ordenar por:Popular hoy
141 - 160 de 3949 fotos
Artículo 1 de 3
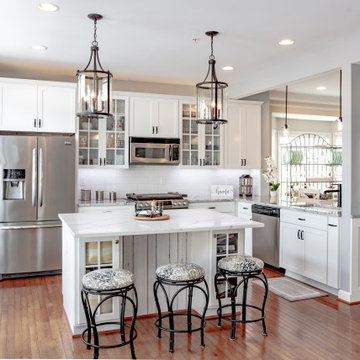
Imagen de cocina minimalista de tamaño medio con fregadero de un seno, armarios estilo shaker, puertas de armario blancas, encimera de cuarcita, salpicadero blanco, salpicadero de azulejos tipo metro, electrodomésticos de acero inoxidable, suelo de madera oscura, una isla, suelo marrón y encimeras multicolor
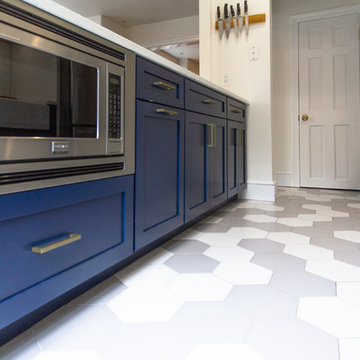
Working with the limited space of the kitchen, the microwave was place underneath the island/right galley. Not only does this ease the overcrowding of foot traffic, it provides quick and easy access to heat food, straight from the counter!

Modelo de cocinas en U minimalista grande con fregadero sobremueble, puertas de armario grises, encimera de mármol, salpicadero verde, salpicadero de mármol, electrodomésticos de acero inoxidable, suelo de baldosas de porcelana, una isla, suelo gris y encimeras multicolor

Alan Blakely
Ejemplo de cocinas en U minimalista grande abierto con fregadero sobremueble, armarios con paneles empotrados, puertas de armario grises, encimera de mármol, salpicadero multicolor, salpicadero de mármol, electrodomésticos de acero inoxidable, suelo de madera clara, una isla y encimeras multicolor
Ejemplo de cocinas en U minimalista grande abierto con fregadero sobremueble, armarios con paneles empotrados, puertas de armario grises, encimera de mármol, salpicadero multicolor, salpicadero de mármol, electrodomésticos de acero inoxidable, suelo de madera clara, una isla y encimeras multicolor
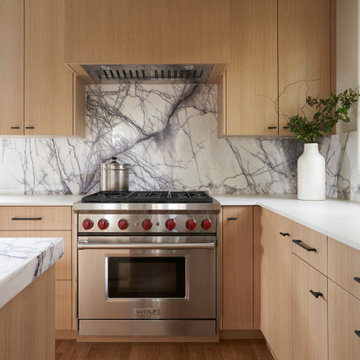
Foto de cocina comedor moderna con puertas de armario de madera clara, encimera de mármol, salpicadero multicolor, salpicadero de mármol, electrodomésticos de acero inoxidable, una isla y encimeras multicolor
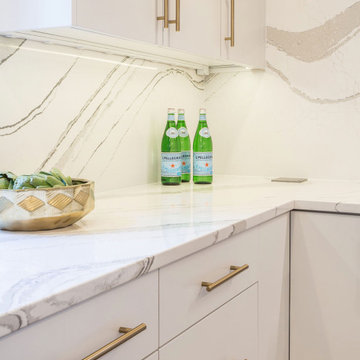
Modelo de cocinas en L minimalista grande abierta con armarios con paneles lisos, puertas de armario blancas, encimera de cuarzo compacto, salpicadero multicolor, puertas de cuarzo sintético, una isla y encimeras multicolor
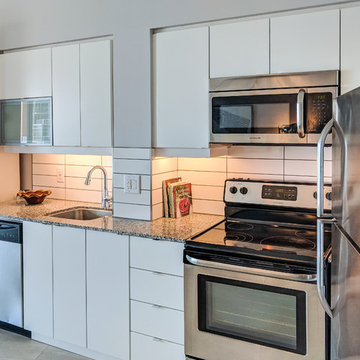
Diseño de cocina lineal moderna pequeña con fregadero de un seno, armarios con paneles lisos, puertas de armario blancas, encimera de laminado, salpicadero blanco, salpicadero de azulejos de cerámica, electrodomésticos de acero inoxidable, suelo vinílico, suelo beige y encimeras multicolor
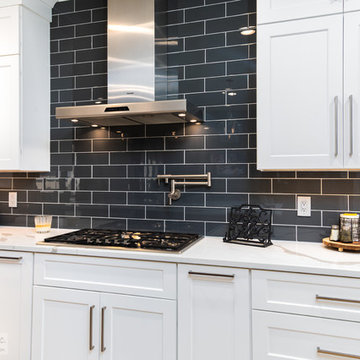
White shaker perimeter cabinets by Woodland Cabinetry. Walnut shaker island. Quartz counter top.
Imagen de cocina moderna de tamaño medio con fregadero bajoencimera, armarios estilo shaker, puertas de armario blancas, encimera de cuarzo compacto, salpicadero negro, salpicadero de azulejos de cerámica, electrodomésticos de acero inoxidable, suelo de madera clara, una isla, suelo beige y encimeras multicolor
Imagen de cocina moderna de tamaño medio con fregadero bajoencimera, armarios estilo shaker, puertas de armario blancas, encimera de cuarzo compacto, salpicadero negro, salpicadero de azulejos de cerámica, electrodomésticos de acero inoxidable, suelo de madera clara, una isla, suelo beige y encimeras multicolor
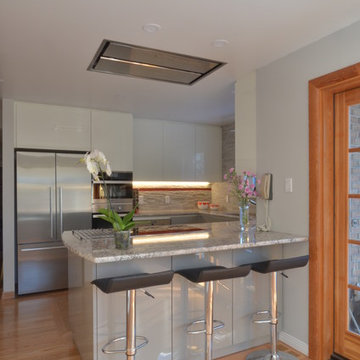
Rebecca Tabbert, Design and Photos
Diseño de cocinas en U minimalista de tamaño medio cerrado con fregadero bajoencimera, armarios con paneles lisos, encimera de granito, salpicadero beige, salpicadero de azulejos de piedra, electrodomésticos de acero inoxidable, suelo de madera en tonos medios, península y encimeras multicolor
Diseño de cocinas en U minimalista de tamaño medio cerrado con fregadero bajoencimera, armarios con paneles lisos, encimera de granito, salpicadero beige, salpicadero de azulejos de piedra, electrodomésticos de acero inoxidable, suelo de madera en tonos medios, península y encimeras multicolor
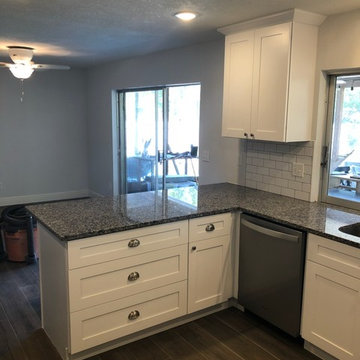
Modelo de cocina minimalista de tamaño medio con fregadero de un seno, armarios estilo shaker, puertas de armario blancas, encimera de granito, salpicadero blanco, salpicadero de azulejos de cerámica, electrodomésticos de acero inoxidable, suelo de baldosas de cerámica, península, suelo marrón y encimeras multicolor
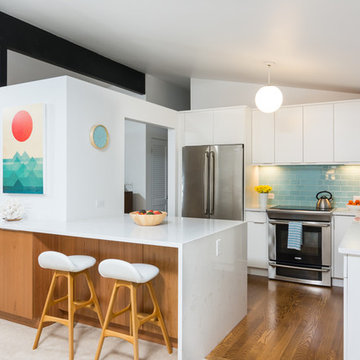
Goals
Our client wanted to open up the kitchen into the living area, allowing the first floor to feel more open and optimize storage, since it was a smaller space. They wanted to keep with the original architecture while still making the space feel modern and fresh.
Our Design Solution
By removing hanging cabinets that blocked views into the living area and enlarging the kitchen island, we created a more open and inviting space. Replacing the dark cabinets and updating the counters with white marble, we transformed this space into a modern-style kitchen. Aqua colored subway tile was used to add a complementary accent color. We custom designed a pantry in order to store food as well as larger appliances that the client didn’t want out on the counter.
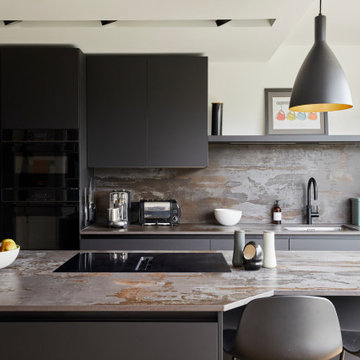
This unusually shaped kitchen in Blackheath has been completely refurbished. Clever design has been used to maximise functionality in the space available by including a waterfall island with a reduced side to mirror the shape of the room, tall units that reach right up to the ceiling and reduced depth cupboards on one of the walls. The beautifully sleek German black cabinets have been complimented with striking Dekton Trillium stone from Cosentino.
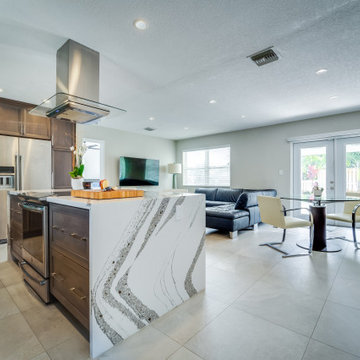
A unique take on a modern Floridian style kitchen with a punch of color. The handmade green glass tiles by Trend Group were the driving force in this remodel. We were required to keep the sink and dishwasher in their original location. But we moved the stove from the left of the refrigerator, to the newly expanded island creating an oversized workspace. The clients love to socialize and by moving the stove, allowed for conversations to not be strained when someone is cooking. Our clients originally only fit 2 bar stools at the island. But once we doubled it in size, we were able to fit 4 bar stools and centralize the conversation area in this open concept design. The Cambria Annicca countertop is the piece de resistance adding a lot of flare o the space with its purple and gold detailing, complimenting the green backsplash. ARS fabricators hit a home run with the outstanding job they did on the gorgeous waterfall sides. Besides the kitchen, we also replaced all of the flooring throughout the home.
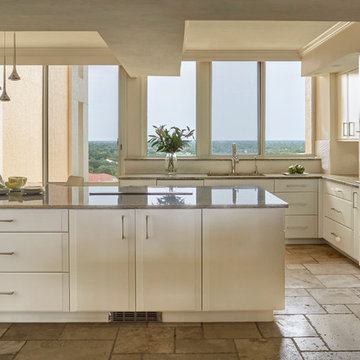
This condo kitchen was so tiny you could hardly move with out running into something. The condo has great views at the front and back of the condo. But you could only see the front view. By removing the wall separating the dining/ living from the kitchen we gave the clients the total view that is a special one. This gave the kitchen the space needed to make it a true cooks kitchen.
The Master bath was tight and need storage that was usable.
removing the oversized tub was removed and replaced with a smaller freestanding version. This gave the clients the chance to expand the master closet with the reconfiguration of the bath.
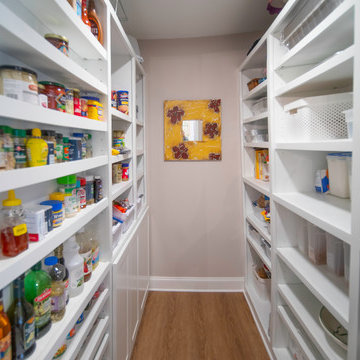
As always the work created by Tim Disalvo & Co is built to the specifications of the homeowner. Complete with large open dining area and kitchen.
Diseño de cocinas en L minimalista grande con despensa, fregadero bajoencimera, armarios con paneles empotrados, puertas de armario blancas, encimera de acrílico, salpicadero verde, electrodomésticos de acero inoxidable, suelo de madera en tonos medios, dos o más islas, suelo marrón y encimeras multicolor
Diseño de cocinas en L minimalista grande con despensa, fregadero bajoencimera, armarios con paneles empotrados, puertas de armario blancas, encimera de acrílico, salpicadero verde, electrodomésticos de acero inoxidable, suelo de madera en tonos medios, dos o más islas, suelo marrón y encimeras multicolor
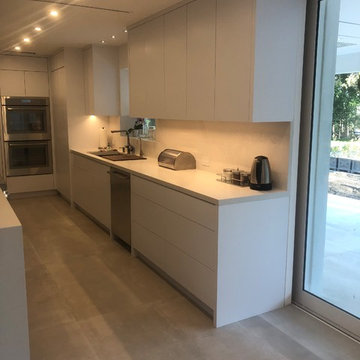
new kitchen remodel just got done, gray tile, custom white flat-panel kitchen cabinets, Vadara Calacata white quartz countertop with custom 9 feet Island , panel-ready custom cabinet for the fridge, new construction window, LED lights..

Imagen de cocinas en L moderna extra grande con fregadero bajoencimera, armarios con paneles lisos, puertas de armario azules, encimera de cuarzo compacto, salpicadero multicolor, salpicadero de losas de piedra, electrodomésticos de colores, suelo de madera en tonos medios, una isla, suelo marrón y encimeras multicolor
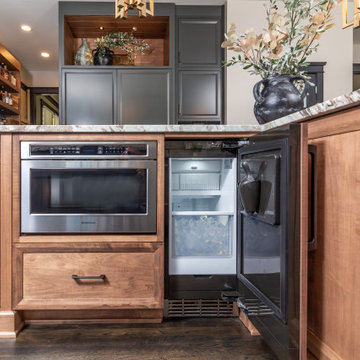
The key elements of natural light, the warmth of maple, shiplap detailing, and metal accents were strategically combined to create this kitchen full of functionality while remaining aesthetically pleasing.
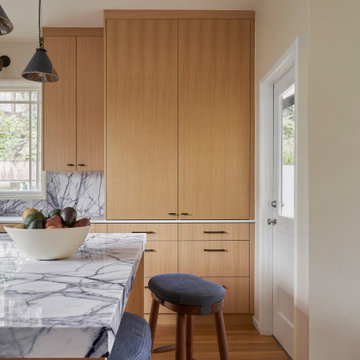
Diseño de cocina comedor moderna con puertas de armario de madera clara, encimera de mármol, salpicadero multicolor, salpicadero de mármol, electrodomésticos de acero inoxidable, una isla y encimeras multicolor
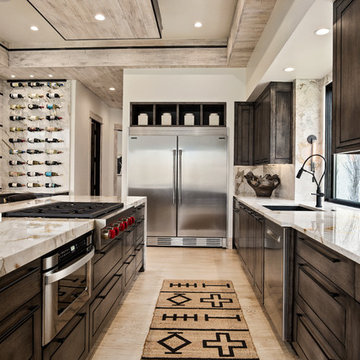
Samantha Ward - Picture KC
Ejemplo de cocinas en L minimalista grande abierta con armarios con paneles lisos, puertas de armario de madera en tonos medios, encimera de mármol, salpicadero multicolor, salpicadero de mármol, electrodomésticos de acero inoxidable, suelo de madera clara, una isla y encimeras multicolor
Ejemplo de cocinas en L minimalista grande abierta con armarios con paneles lisos, puertas de armario de madera en tonos medios, encimera de mármol, salpicadero multicolor, salpicadero de mármol, electrodomésticos de acero inoxidable, suelo de madera clara, una isla y encimeras multicolor
3.949 ideas para cocinas modernas con encimeras multicolor
8