679 ideas para cocinas modernas con encimera de piedra caliza
Filtrar por
Presupuesto
Ordenar por:Popular hoy
41 - 60 de 679 fotos
Artículo 1 de 3
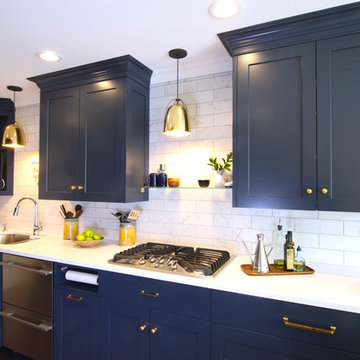
Custom Blue Cabinetry in Modern Galley kitchen
Maple Tree Cabinetmakers
Gingold Photography
www.gphotoarch.com
Hartford Connecticut
Ejemplo de cocina moderna de tamaño medio cerrada sin isla con fregadero bajoencimera, armarios con paneles empotrados, puertas de armario azules, encimera de piedra caliza, salpicadero blanco, salpicadero de azulejos de porcelana, electrodomésticos de acero inoxidable y suelo de madera oscura
Ejemplo de cocina moderna de tamaño medio cerrada sin isla con fregadero bajoencimera, armarios con paneles empotrados, puertas de armario azules, encimera de piedra caliza, salpicadero blanco, salpicadero de azulejos de porcelana, electrodomésticos de acero inoxidable y suelo de madera oscura
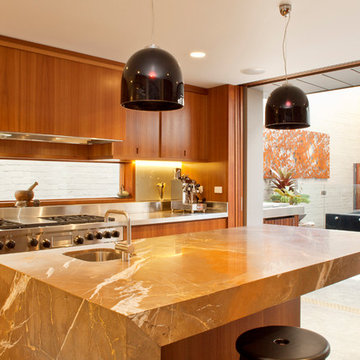
Photography by Simon Wood
Diseño de cocina comedor minimalista grande con fregadero de doble seno, puertas de armario de madera oscura, encimera de piedra caliza, salpicadero blanco, salpicadero de vidrio templado, electrodomésticos de acero inoxidable, suelo de cemento y una isla
Diseño de cocina comedor minimalista grande con fregadero de doble seno, puertas de armario de madera oscura, encimera de piedra caliza, salpicadero blanco, salpicadero de vidrio templado, electrodomésticos de acero inoxidable, suelo de cemento y una isla
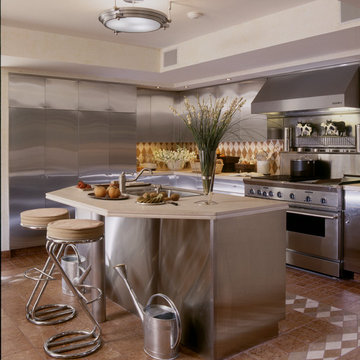
The kitchen's color palette is a careful blend of warm and cool colors, smooth and rough textures, old an new things. Luminous stainless steel cabinets are offset by tumbled marble flooring and backsplash tiles in warm each tones of sienna, ivory and straw. Monochromatic limestone countertops are complemented by the swirling pattern of the ash burl topped dining table. State of the art kitchen equipment abound. It is an ideal place for this Carnegie Hill family of four to relax.
The kitchen area has a simple layout with the handy working triangle design between range, refrigerator, and sink. There is ample counter space and plenty of storage including tall utility and pantry cabinets. The stainless steel cabinet surfaces are easy to maintain, and the limestone counters have been sealed to resist stains.
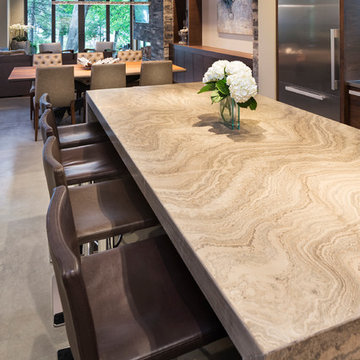
Builder: John Kraemer & Sons | Photography: Landmark Photography
Foto de cocina minimalista pequeña con armarios con paneles lisos, puertas de armario de madera oscura, encimera de piedra caliza, salpicadero beige, electrodomésticos de acero inoxidable, suelo de cemento y una isla
Foto de cocina minimalista pequeña con armarios con paneles lisos, puertas de armario de madera oscura, encimera de piedra caliza, salpicadero beige, electrodomésticos de acero inoxidable, suelo de cemento y una isla
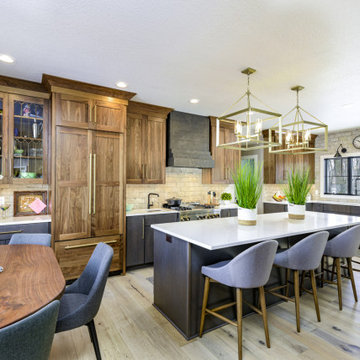
Orris Maple Hardwood– Unlike other wood floors, the color and beauty of these are unique, in the True Hardwood flooring collection color goes throughout the surface layer. The results are truly stunning and extraordinarily beautiful, with distinctive features and benefits.
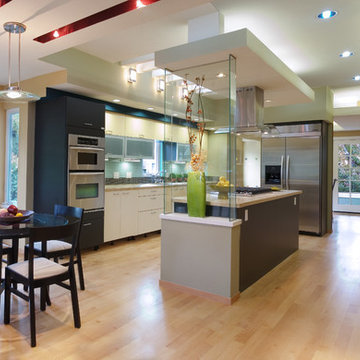
This Victorian old house from the beginning of the previous century had to keep its exterior look, but the interior went through a dramatic change and brought it into our era. The first floor of the house was completely transformed into a huge open space, which by doing that already gave it a modern feeling around. The use of modern laminate door style in different colors had emphasized the contemporary style that was brought in with so much elegancy together with the light wood floors and light counter tops. The island was given a sculpture look to create a nice focal point for the kitchen where the cooking preparation is mostly taking place at.
Door Style Finish: Alno Look, laminate door style, in the graphite, yellow and magnolia white colors finish.
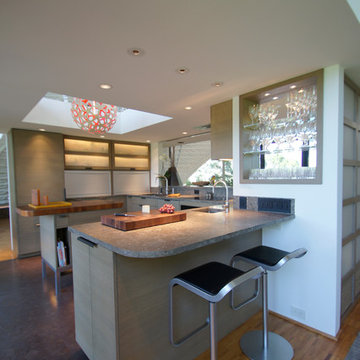
Meier Residential, LLC
Imagen de cocinas en U moderno de tamaño medio cerrado con fregadero de un seno, armarios con paneles lisos, puertas de armario grises, encimera de piedra caliza, salpicadero multicolor, salpicadero con mosaicos de azulejos, electrodomésticos con paneles, suelo de corcho y una isla
Imagen de cocinas en U moderno de tamaño medio cerrado con fregadero de un seno, armarios con paneles lisos, puertas de armario grises, encimera de piedra caliza, salpicadero multicolor, salpicadero con mosaicos de azulejos, electrodomésticos con paneles, suelo de corcho y una isla
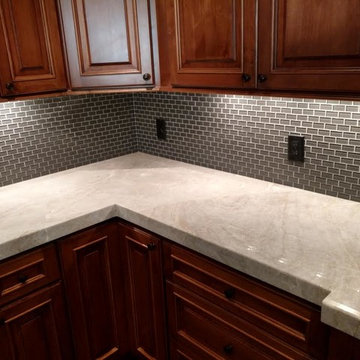
Foto de cocina moderna de tamaño medio con armarios con paneles con relieve, puertas de armario de madera oscura, encimera de piedra caliza, salpicadero verde y salpicadero de azulejos tipo metro
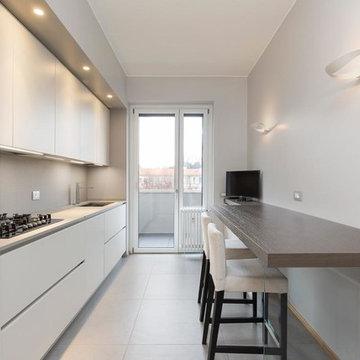
stefano pedroni
Ejemplo de cocina lineal minimalista con armarios con paneles lisos, fregadero bajoencimera, puertas de armario grises, encimera de piedra caliza, salpicadero verde, salpicadero de piedra caliza, electrodomésticos de acero inoxidable, suelo de baldosas de porcelana, suelo gris y encimeras grises
Ejemplo de cocina lineal minimalista con armarios con paneles lisos, fregadero bajoencimera, puertas de armario grises, encimera de piedra caliza, salpicadero verde, salpicadero de piedra caliza, electrodomésticos de acero inoxidable, suelo de baldosas de porcelana, suelo gris y encimeras grises
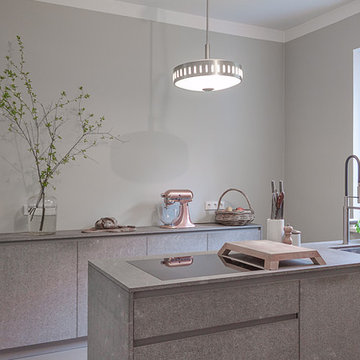
Kai Sternberg
Ejemplo de cocina minimalista de tamaño medio abierta con encimera de piedra caliza, suelo de cemento y suelo gris
Ejemplo de cocina minimalista de tamaño medio abierta con encimera de piedra caliza, suelo de cemento y suelo gris
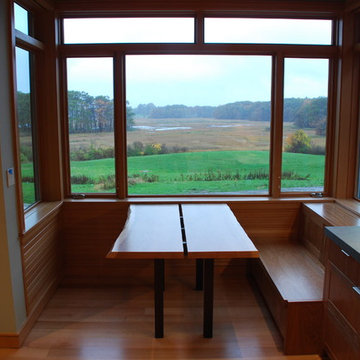
A new modern farmhouse has been created in Ipswich, Massachusetts, approximately 30 miles north of Boston. The new house overlooks a rolling landscape of wetlands and marshes, close to Crane Beach in Ipswich. The heart of the house is a freestanding living pavilion, with a soaring roof and an elevated stone terrace. The terrace provides views in all directions to the gentle, coastal landscape.
A cluster of smaller building pieces form the house, similar to farm compounds. The entry is marked by a 3-story tower, consisting of a pair of study spaces on the first two levels, and then a completely glazed viewing space on the top level. The entry itself is a glass space that separates the living pavilion from the bedroom wing. The living pavilion has a beautifully crafted wood roof structure, with exposed Douglas Fir beams and continuous high clerestory windows, which provide abundant natural light and ventilation. The living pavilion has primarily glass walls., with a continuous, elevated stone terrace outside. The roof forms a broad, 6-ft. overhang to provide outdoor space sheltered from sun and rain.
In addition to the viewing tower and the living pavilion, there are two more building pieces. First, the bedroom wing is a simple, 2-story linear volume, with the master bedroom at the view end. Below the master bedroom is a classic New England screened porch, with views in all directions. Second, the existing barn was retained and renovated to become an integral part of the new modern farmhouse compound.
Exterior and interior finishes are straightforward and simple. Exterior siding is either white cedar shingles or white cedar tongue-and-groove siding. Other exterior materials include metal roofing and stone terraces. Interior finishes consist of custom cherry cabinets, Vermont slate counters, quartersawn oak floors, and exposed Douglas fir framing in the living pavilion. The main stair has laser-cut steel railings, with a pattern evocative of the surrounding meadow grasses.
The house was designed to be highly energy-efficient and sustainable. Upon completion, the house was awarded the highest rating (5-Star +) by the Energy Star program. A combination of “active” and “passive” energy conservation strategies have been employed.
On the active side, a series of deep, drilled wells provide a groundsource geothermal heat exchange, reducing energy consumption for heating and cooling. Recently, a 13-kW solar power system with 40 photovoltaic panels has been installed. The solar system will meet over 30% of the electrical demand at the house. Since the back-up mechanical system is electric, the house uses no fossil fuels whatsoever. The garage is pre-wired for an electric car charging station.
In terms of passive strategies, the extensive amount of windows provides abundant natural light and reduces electric demand. Deep roof overhangs and built-in shades are used to reduce heat gain in summer months. During the winter, the lower sun angle is able to penetrate into living spaces and passively warm the concrete subfloor. Radiant floors provide constant heat with thermal mass in the floors. Exterior walls and roofs are insulated 30-40% greater than code requirements. Low VOC paints and stains have been used throughout the house. The high level of craft evident in the house reflects another key principle of sustainable design: build it well and make it last for many years!
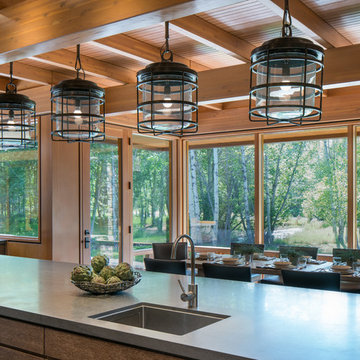
Josh Wells, for Sun Valley Magazine Fall 2016
Modelo de cocina moderna grande con fregadero sobremueble, armarios con paneles lisos, puertas de armario de madera en tonos medios, encimera de piedra caliza, salpicadero verde, electrodomésticos de acero inoxidable y una isla
Modelo de cocina moderna grande con fregadero sobremueble, armarios con paneles lisos, puertas de armario de madera en tonos medios, encimera de piedra caliza, salpicadero verde, electrodomésticos de acero inoxidable y una isla
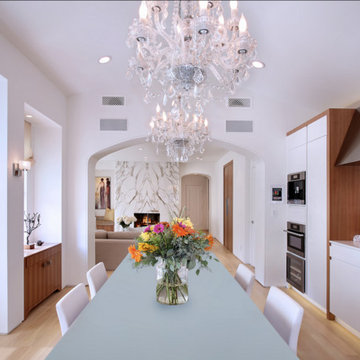
Modelo de cocina minimalista pequeña sin isla con armarios con paneles lisos, puertas de armario blancas, encimera de piedra caliza, salpicadero de azulejos de cerámica, electrodomésticos de acero inoxidable y suelo de madera clara
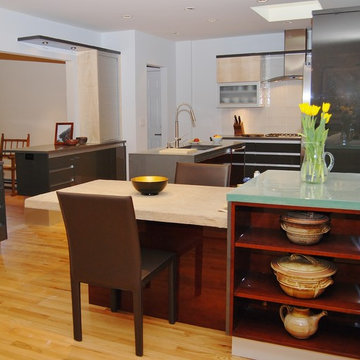
To maximize the medium sized kitchen, a peninsula of cabinets were added that separate the formal dining room to kitchen space.
Diseño de cocinas en U moderno de tamaño medio con fregadero bajoencimera, armarios con paneles lisos, encimera de piedra caliza, salpicadero blanco, salpicadero de azulejos de vidrio, electrodomésticos de acero inoxidable, suelo de madera en tonos medios y dos o más islas
Diseño de cocinas en U moderno de tamaño medio con fregadero bajoencimera, armarios con paneles lisos, encimera de piedra caliza, salpicadero blanco, salpicadero de azulejos de vidrio, electrodomésticos de acero inoxidable, suelo de madera en tonos medios y dos o más islas
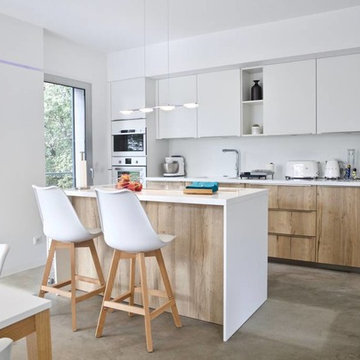
Modelo de cocina comedor lineal minimalista de tamaño medio con fregadero integrado, armarios con paneles lisos, puertas de armario de madera clara, encimera de piedra caliza, salpicadero blanco, electrodomésticos blancos, suelo de cemento, una isla y suelo gris
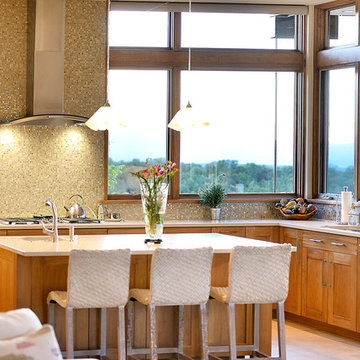
Photographer | Daniel Nadelbach Photography
Diseño de cocinas en L moderna de tamaño medio abierta con fregadero bajoencimera, armarios estilo shaker, puertas de armario de madera clara, encimera de piedra caliza, salpicadero metalizado, salpicadero de azulejos de vidrio, electrodomésticos de acero inoxidable, una isla, suelo beige y encimeras beige
Diseño de cocinas en L moderna de tamaño medio abierta con fregadero bajoencimera, armarios estilo shaker, puertas de armario de madera clara, encimera de piedra caliza, salpicadero metalizado, salpicadero de azulejos de vidrio, electrodomésticos de acero inoxidable, una isla, suelo beige y encimeras beige
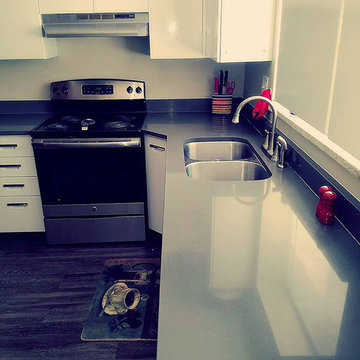
Diseño de cocinas en L moderna pequeña cerrada sin isla con fregadero bajoencimera, encimera de piedra caliza, electrodomésticos de acero inoxidable y suelo de madera oscura

Foto de cocina minimalista de tamaño medio con despensa, fregadero bajoencimera, armarios con rebordes decorativos, puertas de armario de madera clara, encimera de piedra caliza, salpicadero verde, electrodomésticos negros, suelo de mármol, una isla, suelo blanco y encimeras grises
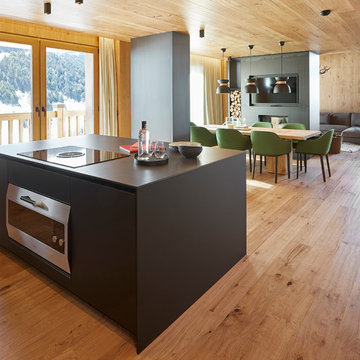
Jordi Miralles fotografia
Diseño de cocina comedor moderna grande con fregadero de un seno, armarios con paneles lisos, puertas de armario negras, encimera de piedra caliza, salpicadero negro, electrodomésticos de acero inoxidable, suelo de madera en tonos medios, una isla y encimeras negras
Diseño de cocina comedor moderna grande con fregadero de un seno, armarios con paneles lisos, puertas de armario negras, encimera de piedra caliza, salpicadero negro, electrodomésticos de acero inoxidable, suelo de madera en tonos medios, una isla y encimeras negras
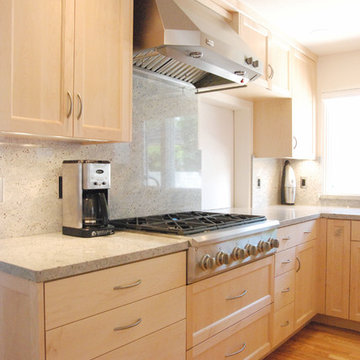
Shaker door - full overlay. Clear lacquer finish. The shaker doors have a 45 degree inside edge.
Imagen de cocinas en L moderna de tamaño medio con fregadero de doble seno, armarios estilo shaker, puertas de armario de madera clara, encimera de piedra caliza, electrodomésticos de acero inoxidable, suelo de madera en tonos medios y una isla
Imagen de cocinas en L moderna de tamaño medio con fregadero de doble seno, armarios estilo shaker, puertas de armario de madera clara, encimera de piedra caliza, electrodomésticos de acero inoxidable, suelo de madera en tonos medios y una isla
679 ideas para cocinas modernas con encimera de piedra caliza
3