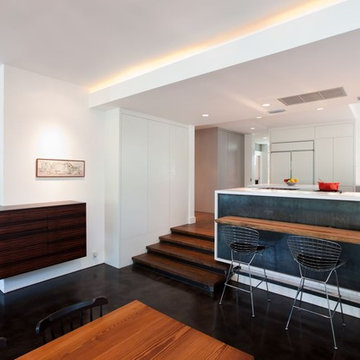5.030 ideas para cocinas modernas con encimera de madera
Filtrar por
Presupuesto
Ordenar por:Popular hoy
101 - 120 de 5030 fotos
Artículo 1 de 3
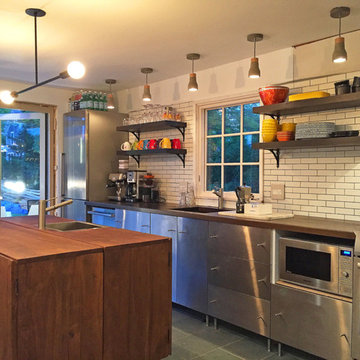
Imagen de cocina lineal minimalista con puertas de armario en acero inoxidable, encimera de madera, electrodomésticos de acero inoxidable, suelo de pizarra, una isla y encimeras marrones

Foto de cocina minimalista con fregadero bajoencimera, armarios con paneles lisos, puertas de armario blancas, encimera de madera, electrodomésticos de acero inoxidable, suelo de cemento, una isla, suelo gris, madera, salpicadero blanco y salpicadero de vidrio templado
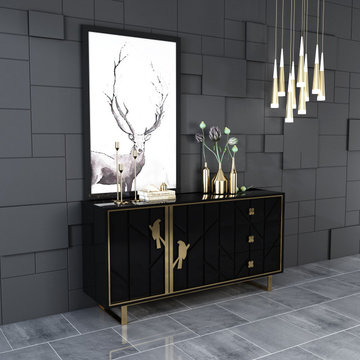
Modern high-end luxury wooden kitchen cabinet with metal base
Modelo de cocina comedor moderna de tamaño medio con puertas de armario negras, encimera de madera y encimeras negras
Modelo de cocina comedor moderna de tamaño medio con puertas de armario negras, encimera de madera y encimeras negras
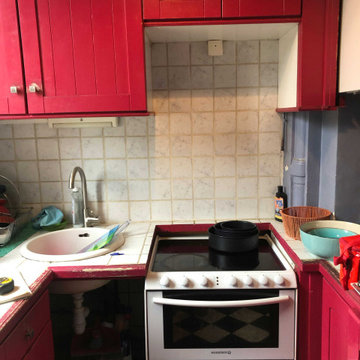
Imagen de cocina minimalista pequeña cerrada con fregadero bajoencimera, puertas de armario negras, encimera de madera y electrodomésticos de acero inoxidable

This butcher block island countertop is the ideal setup for chopping vegetables.
Architecture and Design by: H2D Architecture + Design
www.h2darchitects.com
Built by: GT Residential Contracting
Photos by: Chad Coleman
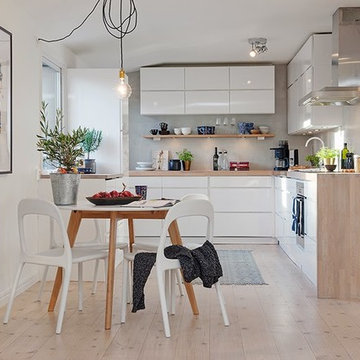
Light Wood with white is such a great color palette! We also love the addition of plants in the design, overall amazing!
Foto de cocinas en L moderna de tamaño medio cerrada con fregadero de un seno, armarios con paneles lisos, puertas de armario de madera clara, encimera de madera, salpicadero verde, salpicadero de azulejos de cemento, electrodomésticos de acero inoxidable, suelo de madera clara, suelo marrón y encimeras marrones
Foto de cocinas en L moderna de tamaño medio cerrada con fregadero de un seno, armarios con paneles lisos, puertas de armario de madera clara, encimera de madera, salpicadero verde, salpicadero de azulejos de cemento, electrodomésticos de acero inoxidable, suelo de madera clara, suelo marrón y encimeras marrones

Well-designed kitchen featuring black, white, and natural woods accents. Plenty of storage and space to entertain loved ones.
Imagen de cocina lineal y abovedada moderna grande abierta con fregadero encastrado, armarios estilo shaker, puertas de armario blancas, encimera de madera, salpicadero blanco, salpicadero de azulejos de cemento, electrodomésticos negros, suelo de madera en tonos medios, una isla, suelo marrón y encimeras marrones
Imagen de cocina lineal y abovedada moderna grande abierta con fregadero encastrado, armarios estilo shaker, puertas de armario blancas, encimera de madera, salpicadero blanco, salpicadero de azulejos de cemento, electrodomésticos negros, suelo de madera en tonos medios, una isla, suelo marrón y encimeras marrones
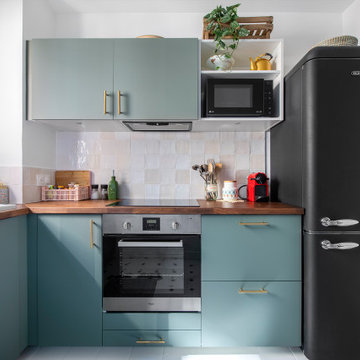
Niché dans le 15e, ce joli 63 m² a été acheté par un couple de trentenaires. L’idée globale était de réaménager certaines pièces et travailler sur la luminosité de l’appartement.
1ère étape : repeindre tout l’appartement et vitrifier le parquet existant. Puis dans la cuisine : réaménagement total ! Nous avons personnalisé une cuisine Ikea avec des façades Bodarp gris vert. Le plan de travail en noyer donne une touche de chaleur et la crédence type zellige en blanc cassé (@parquet_carrelage) vient accentuer la singularité de la pièce.
Nos équipes ont également entièrement refait la SDB : pose du terrazzo au sol, de la baignoire et sa petite verrière, des faïences, des meubles et de la vasque. Et vous voyez le petit meuble « buanderie » qui abrite la machine à laver ? Il s’agit d’une création maison !
Nous avons également créé d’autres rangement sur-mesure pour ce projet : les niches colorées de la cuisine, le meuble bas du séjour, la penderie et le meuble à chaussures du couloir.
Ce dernier a une toute autre allure paré du papier peint Jungle Cole & Son ! Grâce à la verrière que nous avons posée, il devient visible depuis le salon. La verrière permet également de laisser passer la lumière du salon vers le couloir.
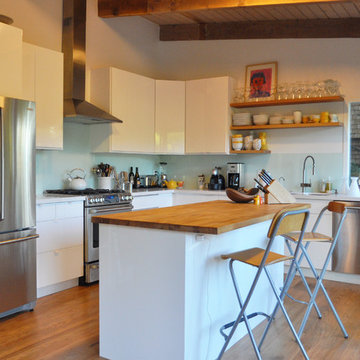
Foto de cocina moderna con electrodomésticos de acero inoxidable y encimera de madera

This sky home with stunning views over Brisbane's CBD, the river and Kangaroo Point Cliffs captures the maturity now
found in inner city living in Brisbane. Originally from Melbourne and with his experience gain from extensive business
travel abroad, the owner of the apartment decided to transform his home to match the cosmopolitan lifestyle he has
enjoyed whilst living in these locations.
The original layout of the kitchen was typical for apartments built over 20 years ago. The space was restricted by a
collection of small rooms, two dining areas plus kitchen that did not take advantage of the views or the need for a strong
connection between living areas and the outdoors.
The new design has managed to still give definition to activities performed in the kitchen, dining and living but through
minimal detail the kitchen does not dominate the space which can often happen in an open plan.
A typical galley kitchen design was selected as it best catered for how the space relates to the rest of the apartment and
adjoining living space. An effortless workflow is created from the start point of the pantry, housing food stores as well as
small appliances, and refrigerator. These are within easy reach of the preparation zones and cooking on the island. Then
delivery to the dining area is seamless.
There are a number of key features used in the design to create the feeling of spaces whilst maximising functionality. The
mirrored kickboards reflect light (aided by the use of LED strip lighting to the underside of the cabinets) creating the illusion
that the cabinets are floating thus reducing the footprint in the design.
The simple design philosophy is continued with the use of Laminam, 3mm porcelain sheets to the vertical and horizontal
surfaces. This material is then mitred on the edges of all drawers and doors extenuate the seamless, minimalist, cube look.
A cantilevered bespoke silky oak timber benchtop placed on the island creates a small breakfast/coffee area whilst
increasing bench space and creating the illusion of more space. The stain and other features of this unique piece of timber
compliments the tones found in the porcelain skin of the kitchen.
The half wall built behind the sinks hides the entry point of the services into the apartment. This has been clad in a
complimentary laminate for the timber benchtop . Mirror splashbacks help reflect more light into the space. The cabinets
above the cleaning zone also appear floating due to the mirrored surface behind and the placement of LED strip lighting
used to highlight the perimeter.
A fully imported FALMAC Stainless Rangehood and flyer over compliments the plasterboard bulkhead that houses the air
conditioning whilst providing task lighting to the island.
Lighting has been used throughout the space to highlight and frame the design elements whist creating illumination for all
tasks completed in the kitchen.
Achieving "fluid motion" has been a major influence in the choice of hardware used in the design. Blum servo drive
electronic drawer opening systems have been used to counter act any issues that may be encounter by the added weight
of the porcelain used on the drawer fronts. These are then married with Blum Intivo soft close drawer systems.
The devil is in the detail with a design and space that is so low profile yet complicated in it's simplicity.
Steve Ryan - Rix Ryan Photography
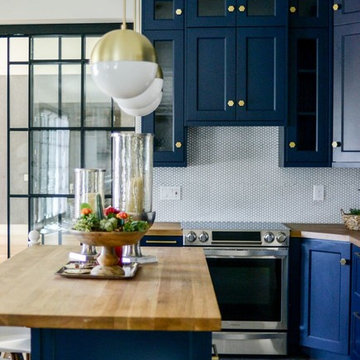
Kitchen |
A space that feels fresh, inviting and spacious, perfect for family time, entertaining, and cooking up a fabulous meal.
Modelo de cocinas en L moderna grande abierta con fregadero sobremueble, armarios estilo shaker, puertas de armario azules, encimera de madera, salpicadero blanco, salpicadero con mosaicos de azulejos, electrodomésticos de acero inoxidable, suelo de madera clara y una isla
Modelo de cocinas en L moderna grande abierta con fregadero sobremueble, armarios estilo shaker, puertas de armario azules, encimera de madera, salpicadero blanco, salpicadero con mosaicos de azulejos, electrodomésticos de acero inoxidable, suelo de madera clara y una isla
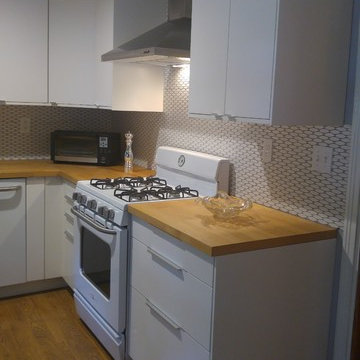
Budget friendly kitchen with IKEA Veddinge cabinets, IKEA butcher block counter, and GE artistry series appliances.
Imagen de cocina minimalista de tamaño medio sin isla con fregadero bajoencimera, armarios con paneles lisos, puertas de armario blancas, encimera de madera, salpicadero blanco, salpicadero con mosaicos de azulejos, electrodomésticos blancos, suelo de madera clara y suelo marrón
Imagen de cocina minimalista de tamaño medio sin isla con fregadero bajoencimera, armarios con paneles lisos, puertas de armario blancas, encimera de madera, salpicadero blanco, salpicadero con mosaicos de azulejos, electrodomésticos blancos, suelo de madera clara y suelo marrón
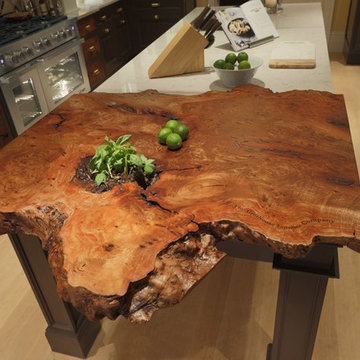
This kitchen was designed by Christopher Peacock for the 2015 Kips Bay Decorator Show House. The kitchen cabinetry includes hand-picked English Wych Elm drawer fronts custom crafted by Grothouse from left over pieces of the Live Edge Counter.
Countertop Wood: English Wych Elm
Category: Kitchen Island Countertop
Construction Style: Live Edge Slab
Countertop Thickness: Approximately 2 ½”
Size: Approximately 40" x 45-3/4"
Shape:
Countertop Edge Profile: Natural Edge
Wood Countertop Finish: Durata® Waterproof Permanent Finish in Matte Sheen
Wood Stain: Natural Wood – No Stain
Designer: Christopher Peacock
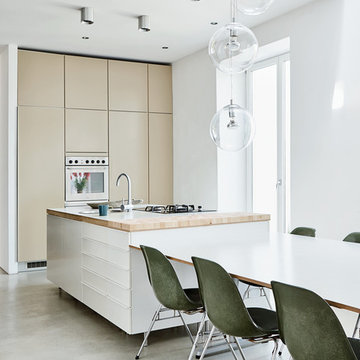
Modelo de cocina comedor minimalista de tamaño medio con armarios con paneles lisos, puertas de armario beige, encimera de madera, suelo de cemento, una isla, fregadero encastrado y electrodomésticos de acero inoxidable
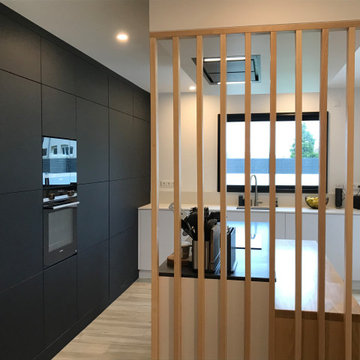
Cuisine noir, blanc et bois
Conception d'une cuisine dissimulant l'accès au garage, possédant beaucoup de rangement, des lignes pures, sobre tout en ayant une touche chaleureuse et conviviale. #cuisine #noiretblanc #maisonneuve #gcaménagement #loireatlantique
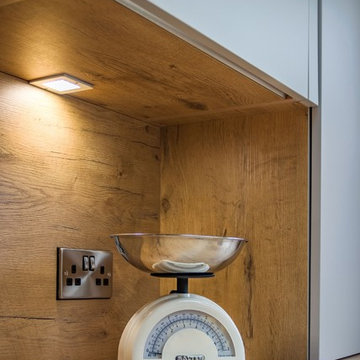
Laura Dunraven
Diseño de cocina moderna de tamaño medio con fregadero de un seno, armarios con paneles lisos, puertas de armario blancas, encimera de madera, salpicadero de madera, electrodomésticos de acero inoxidable, suelo de madera clara y una isla
Diseño de cocina moderna de tamaño medio con fregadero de un seno, armarios con paneles lisos, puertas de armario blancas, encimera de madera, salpicadero de madera, electrodomésticos de acero inoxidable, suelo de madera clara y una isla
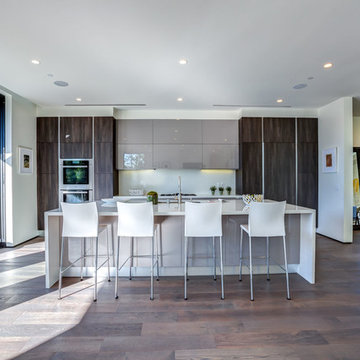
Diseño de cocina minimalista grande con fregadero de un seno, armarios con paneles lisos, puertas de armario de madera en tonos medios, encimera de madera, salpicadero blanco, salpicadero de losas de piedra, electrodomésticos de acero inoxidable, suelo de madera clara, una isla y suelo blanco
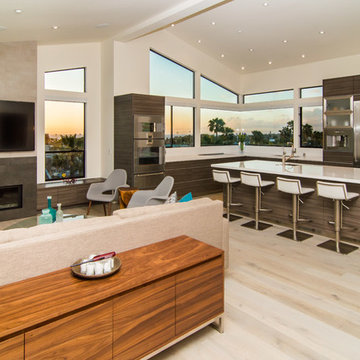
A view of the great room concept on the second floor. The home is a reverse plan with all the living space on the second floor which takes advantages of the superior ocean views.
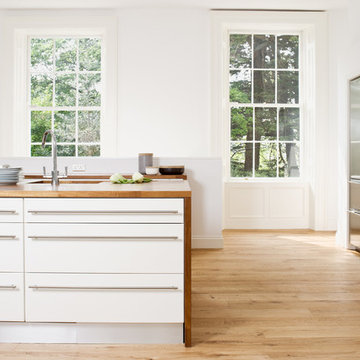
Diseño de cocina minimalista con armarios con paneles lisos, electrodomésticos de acero inoxidable, encimera de madera y puertas de armario blancas
5.030 ideas para cocinas modernas con encimera de madera
6
