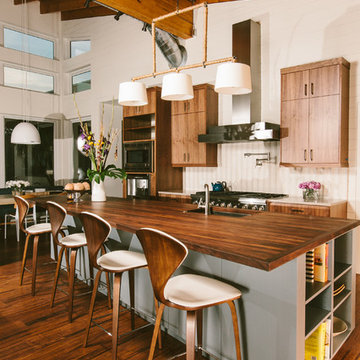5.035 ideas para cocinas modernas con encimera de madera
Filtrar por
Presupuesto
Ordenar por:Popular hoy
61 - 80 de 5035 fotos
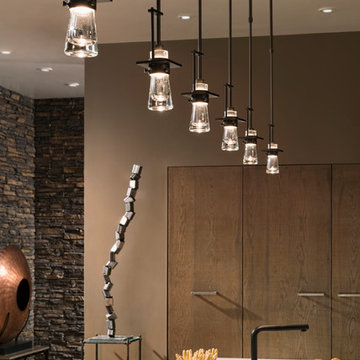
This home features pendant lighting above the island in this modern kitchen, recessed lighting on the ceiling to light all of the nooks and crannies in the room and a stone wall to accent the brown walls that surround it. This kitchen is tied together wonderfully with Wood-Mode cabinetry by Cabinets and Designs!
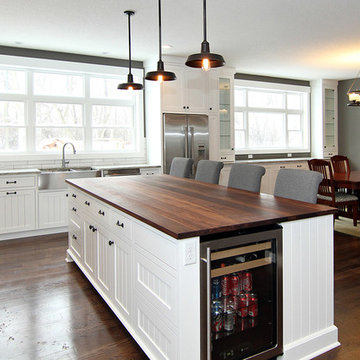
Photo By Brandon Rowell
Ejemplo de cocina moderna grande con fregadero sobremueble, armarios con rebordes decorativos, puertas de armario blancas, encimera de madera, salpicadero blanco, salpicadero de azulejos tipo metro, electrodomésticos de acero inoxidable y suelo de madera en tonos medios
Ejemplo de cocina moderna grande con fregadero sobremueble, armarios con rebordes decorativos, puertas de armario blancas, encimera de madera, salpicadero blanco, salpicadero de azulejos tipo metro, electrodomésticos de acero inoxidable y suelo de madera en tonos medios
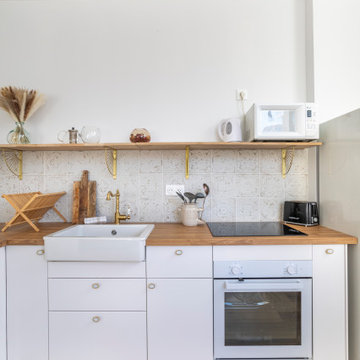
Imagen de cocinas en L blanca y madera moderna de tamaño medio abierta sin isla con fregadero bajoencimera, armarios con rebordes decorativos, puertas de armario blancas, encimera de madera, salpicadero de azulejos de cerámica, electrodomésticos blancos, suelo de madera clara, suelo beige, encimeras marrones y salpicadero beige
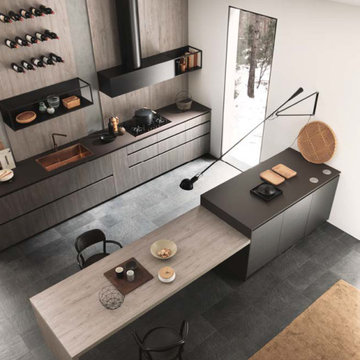
Welcome to this spectacular modern Italian kitchen, where a flair for the dramatic is balanced with sleek functionality. Its design is characterized by an intriguing fusion of metallic finishes, showcasing an innovative use of materials that's typical of Italian style. The shimmering metallic cabinetry and surfaces create a dynamic visual appeal, lending an industrial-chic vibe to the space. Combined with state-of-the-art appliances and streamlined, minimalist design elements, this kitchen embodies a contemporary elegance that's uniquely Italian. The result is a luxurious, modern kitchen space that's as glamorous as it is practical.

Кухня без ручек с фрезеровкой на торце, сочетание темно-серого и белого фасада
Diseño de cocinas en U gris y blanco minimalista pequeño abierto con fregadero encastrado, armarios con paneles lisos, puertas de armario grises, encimera de madera, salpicadero blanco, salpicadero de azulejos de cerámica, electrodomésticos de acero inoxidable, suelo laminado, península, suelo marrón, encimeras beige y casetón
Diseño de cocinas en U gris y blanco minimalista pequeño abierto con fregadero encastrado, armarios con paneles lisos, puertas de armario grises, encimera de madera, salpicadero blanco, salpicadero de azulejos de cerámica, electrodomésticos de acero inoxidable, suelo laminado, península, suelo marrón, encimeras beige y casetón
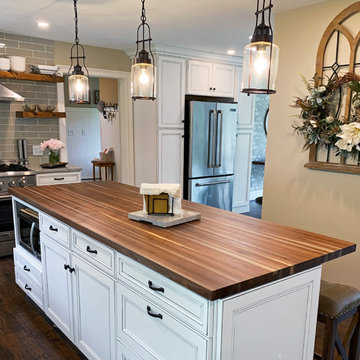
"This is the focal point of my new kitchen and everyone who enters the door remarks on its beauty!!! Could not be happier :)" Melanie
Modelo de cocina minimalista de tamaño medio con fregadero bajoencimera, armarios con paneles empotrados, puertas de armario blancas, encimera de madera, salpicadero beige, salpicadero de azulejos de cerámica, electrodomésticos de acero inoxidable, suelo de madera oscura, una isla, suelo marrón y encimeras marrones
Modelo de cocina minimalista de tamaño medio con fregadero bajoencimera, armarios con paneles empotrados, puertas de armario blancas, encimera de madera, salpicadero beige, salpicadero de azulejos de cerámica, electrodomésticos de acero inoxidable, suelo de madera oscura, una isla, suelo marrón y encimeras marrones
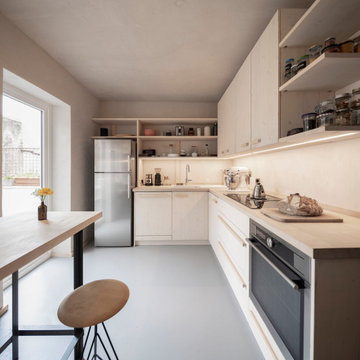
Die junge Familie wünschte sich eine neue Küche. Mehrere Jahre lebten sie mit einer Küche, die Sie von den Eltern übernommen hatten. Das war zum Einzug praktisch, denn Sie kamen zurück aus London in die alte Heimat. Nach einigen Jahren konnten Sie die alte Küche nicht mehr sehen und wünschten sich eine schlichte, praktische Küche mit natürlichen Baustoffen.
Die L-Position blieb bestehen, aber alles drumherum veränderte sich. Schon alleine die neue Position der Spüle ermöglicht es nun zu zweit besser und entspannter an der Arbeitsfläche zu schnippeln, kochen und zu spülen. Kleiner Eingriff mit großer Wirkung. Die Position des Tisches (der für das Frühstück und den schnellen Snack zwischendurch) wurde ebenso verändert und als Hochtisch ausgeführt.
Beruflich arbeiten sie sehr naturnah und wollten auch eine Küche haben, die weitestgehend mit Holz und natürlichen Baustoffen saniert wird.
Die Wände und Decke wurden mit Lehm verputzt. Der Boden wurde von diversen Schichten Vinyl und Co befreit und mit einem Linoleum neu belegt. Die Küchenmöbel und wurden aus Dreischichtplatte Fichte gebaut. Die Fronten mit einer Kreidefarbe gestrichen und einem Wachs gegen Spritzwasser und Schmutz geschützt. Die Arbeitsplatte wurde aus Ahorn verleimt und ausschließlich geseift. Auf einen klassischen Fliesenspiegel wurde auch verzichtet. Stattdessen wurde dort ein Lehmspachtel dünn aufgezogen und mit einem Carnubawachs versiegelt. Ja, dass ist alles etwas pflegeintensiver. Funktioniert im Alltag aber problemlos. "Wir wissen es zu schätzen, dass uns natürliche Materialien umgeben und pflegen unsere Küche gerne. Wir fühlen uns rundum wohl! berichten die beiden Bauherren. Es gibt nicht nur geschlossene Hochschränke, sondern einige offene Regale. Der Zugriff zu den Dingen des täglichen Bedarfs geht einfach schneller und es belebt die Küche.
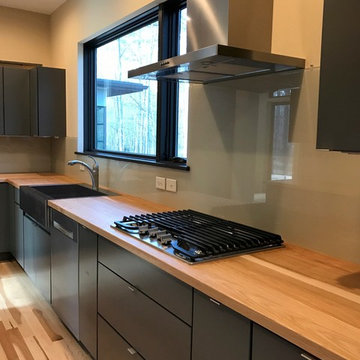
Photo by Arielle Schechter. The compact kitchen is designed for optimal working and ergonomics. There is landing space and room between every appliance.
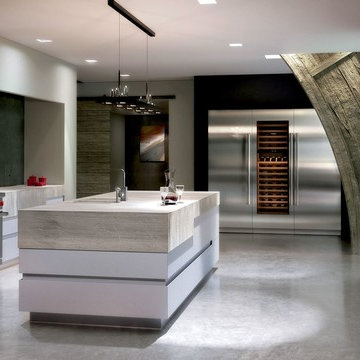
Create a room where refrigeration stands out or, if you prefer, blends in. Built-in refrigeration comes with the classic stainless steel Sub-Zero look or finished in custom panels. Integrated units disappear into the décor, with neither hinge nor grille in sight. The mighty PRO 48 is an imposing centerpiece for any kitchen. With any style, you’ll enjoy the delicious benefits of the finest food preservation system you can own.
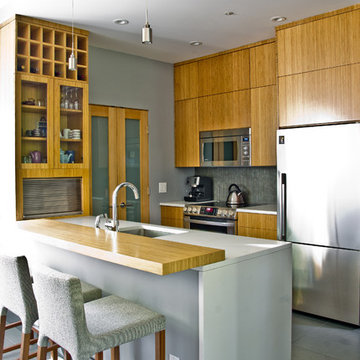
this 1200 sqft 3 storey condo in vancouver was in need of cohesiveness, openess, light flow and a general overhaul.
mango design co re-spaced as much as the concrete structure would allow. we defined the entry, revamped the kitchen, opened the stair railing, created an open den and created built-in cabinetry throughout.
charcoal grey tile was laid throughout the space to survive two big beautiful dogs. fir doors & bamboo millwork bring nature & silvery grey walls soften the space.
mango carefully selected new furniture, lighting and rugs from:
designhouse.ca (bludot, pelican, custom pieces)
fullhouseconsign.com
interface FLOR.com
general contracting by inspiredrenovations.ca
photography by eric saczuk of spacehoggraphics.com
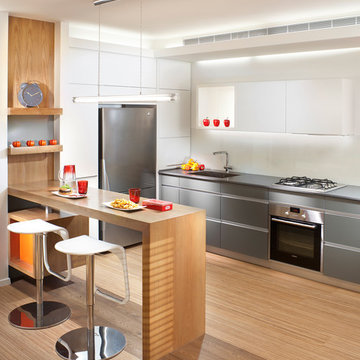
project for Jordan furniture. ( Jordan-furniture.co.il jordans@netvision.net.il ) architect : shiraz solomon
Diseño de cocinas en L minimalista con armarios con paneles lisos, puertas de armario grises, encimera de madera, salpicadero blanco, salpicadero de vidrio templado, electrodomésticos de acero inoxidable y barras de cocina
Diseño de cocinas en L minimalista con armarios con paneles lisos, puertas de armario grises, encimera de madera, salpicadero blanco, salpicadero de vidrio templado, electrodomésticos de acero inoxidable y barras de cocina
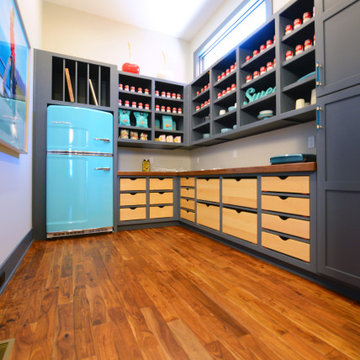
This walk in pantry combines modern clean lines with a "retro" feel.
Ejemplo de cocina moderna grande con armarios estilo shaker, encimera de madera, electrodomésticos de colores, suelo de madera en tonos medios, suelo marrón, encimeras marrones y despensa
Ejemplo de cocina moderna grande con armarios estilo shaker, encimera de madera, electrodomésticos de colores, suelo de madera en tonos medios, suelo marrón, encimeras marrones y despensa
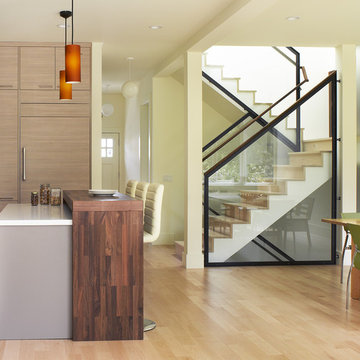
This project aims to be the first residence in San Francisco that is completely self-powering and carbon neutral. The architecture has been developed in conjunction with the mechanical systems and landscape design, each influencing the other to arrive at an integrated solution. Working from the historic façade, the design preserves the traditional formal parlors transitioning to an open plan at the central stairwell which defines the distinction between eras. The new floor plates act as passive solar collectors and radiant tubing redistributes collected warmth to the original, North facing portions of the house. Careful consideration has been given to the envelope design in order to reduce the overall space conditioning needs, retrofitting the old and maximizing insulation in the new.
Photographer Ken Gutmaker

Ce projet nous a été confié par une famille qui a décidé d'investir dans une maison spacieuse à Maison Lafitte. L'objectif était de rénover cette maison de 160 m² en lui redonnant des couleurs et un certain cachet. Nous avons commencé par les pièces principales. Nos clients ont apprécié l'exécution qui s'est faite en respectant les délais et le budget.
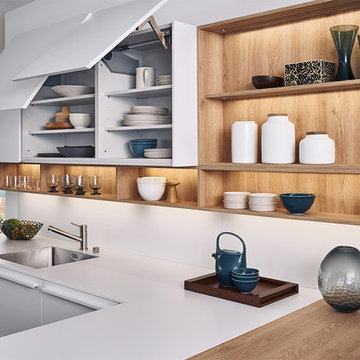
Modelo de cocinas en L moderna de tamaño medio con armarios con paneles lisos, puertas de armario blancas, encimera de madera y península
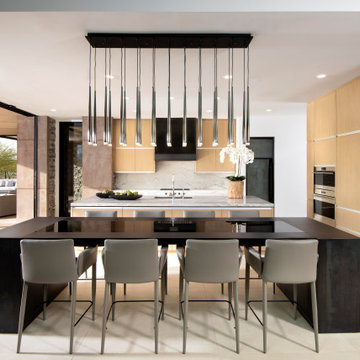
The kitchen was designed for ultimate functionality while keeping entertainment needs at the forefront. A custom steel dining table was inlaid with smoked glass.
A multi-strand pendant light from Restoration Hardware is the piece de resistance.
The Village at Seven Desert Mountain—Scottsdale
Architecture: Drewett Works
Builder: Cullum Homes
Interiors: Ownby Design
Landscape: Greey | Pickett
Photographer: Dino Tonn
https://www.drewettworks.com/the-model-home-at-village-at-seven-desert-mountain/
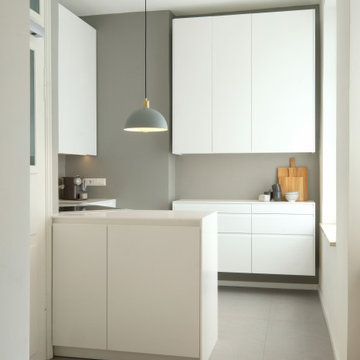
Imagen de cocinas en L moderna pequeña abierta sin isla con fregadero encastrado, armarios con rebordes decorativos, puertas de armario blancas, encimera de madera, salpicadero blanco, electrodomésticos negros, suelo gris y encimeras blancas
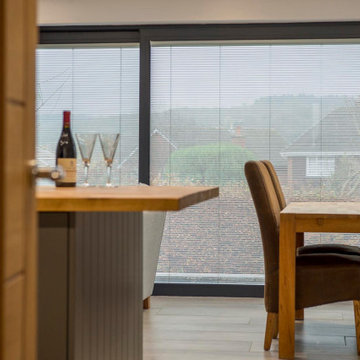
Damian James Bramley, DJB Photography
Ejemplo de cocina moderna con encimera de madera y una isla
Ejemplo de cocina moderna con encimera de madera y una isla
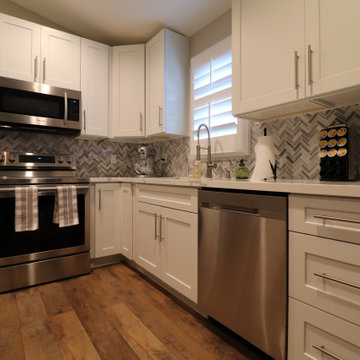
Foto de cocina comedor abovedada moderna de tamaño medio con fregadero sobremueble, armarios con paneles empotrados, puertas de armario blancas, encimera de madera, salpicadero multicolor, salpicadero de azulejos de cerámica, electrodomésticos de acero inoxidable, suelo de madera clara, una isla, suelo marrón y encimeras multicolor
5.035 ideas para cocinas modernas con encimera de madera
4
