5.032 ideas para cocinas modernas con encimera de madera
Filtrar por
Presupuesto
Ordenar por:Popular hoy
21 - 40 de 5032 fotos
Artículo 1 de 3

Vista della cucina. Grande vetrata di separazione con la zona giorno.
Imagen de cocina minimalista de tamaño medio cerrada con armarios con paneles lisos, encimera de madera, salpicadero de madera, suelo de baldosas de porcelana, una isla, suelo gris, fregadero de un seno, puertas de armario blancas, salpicadero marrón, electrodomésticos con paneles y encimeras marrones
Imagen de cocina minimalista de tamaño medio cerrada con armarios con paneles lisos, encimera de madera, salpicadero de madera, suelo de baldosas de porcelana, una isla, suelo gris, fregadero de un seno, puertas de armario blancas, salpicadero marrón, electrodomésticos con paneles y encimeras marrones
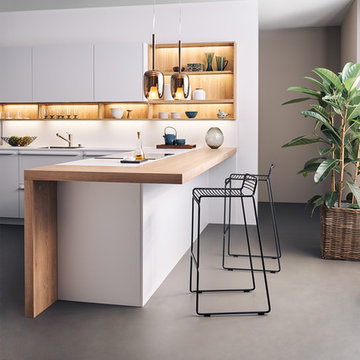
Ejemplo de cocinas en L minimalista de tamaño medio con armarios con paneles lisos, puertas de armario blancas, encimera de madera y península
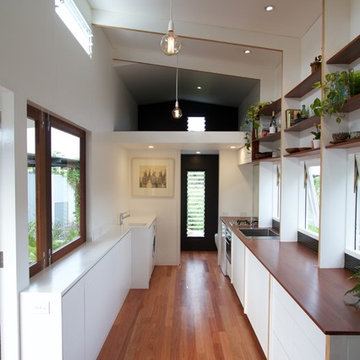
Tiny house on wheels designed and built for a subtropical climate by The Tiny House Company in Brisbane, Australia.
Shown in this photo is the galley kitchen on one side with additional narrow benchtop and fold-out dining table on the other. At the end is a mixed-use loft space and bathroom.
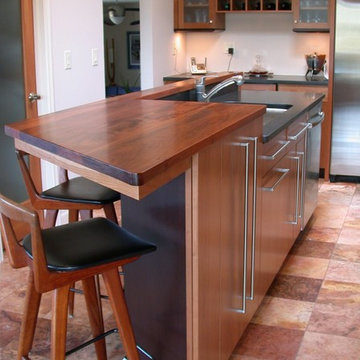
A mesquite countertop adds warmth to the Breakfast bar.
Imagen de cocina minimalista con encimera de madera, fregadero bajoencimera, puertas de armario de madera oscura, salpicadero de azulejos de piedra y electrodomésticos de acero inoxidable
Imagen de cocina minimalista con encimera de madera, fregadero bajoencimera, puertas de armario de madera oscura, salpicadero de azulejos de piedra y electrodomésticos de acero inoxidable

Diseño de cocina lineal minimalista grande abierta con fregadero encastrado, armarios con paneles lisos, puertas de armario grises, encimera de madera, salpicadero verde, suelo de madera pintada, una isla, suelo marrón y encimeras grises

Ejemplo de cocina comedor lineal minimalista de tamaño medio sin isla con fregadero encastrado, armarios con paneles lisos, puertas de armario grises, encimera de madera, salpicadero marrón, salpicadero de madera, suelo de madera en tonos medios y suelo marrón
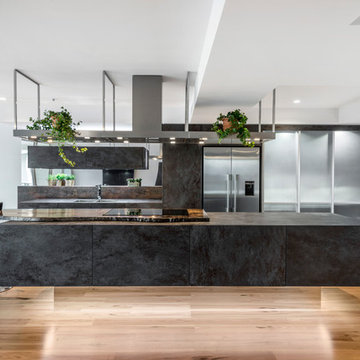
This sky home with stunning views over Brisbane's CBD, the river and Kangaroo Point Cliffs captures the maturity now
found in inner city living in Brisbane. Originally from Melbourne and with his experience gain from extensive business
travel abroad, the owner of the apartment decided to transform his home to match the cosmopolitan lifestyle he has
enjoyed whilst living in these locations.
The original layout of the kitchen was typical for apartments built over 20 years ago. The space was restricted by a
collection of small rooms, two dining areas plus kitchen that did not take advantage of the views or the need for a strong
connection between living areas and the outdoors.
The new design has managed to still give definition to activities performed in the kitchen, dining and living but through
minimal detail the kitchen does not dominate the space which can often happen in an open plan.
A typical galley kitchen design was selected as it best catered for how the space relates to the rest of the apartment and
adjoining living space. An effortless workflow is created from the start point of the pantry, housing food stores as well as
small appliances, and refrigerator. These are within easy reach of the preparation zones and cooking on the island. Then
delivery to the dining area is seamless.
There are a number of key features used in the design to create the feeling of spaces whilst maximising functionality. The
mirrored kickboards reflect light (aided by the use of LED strip lighting to the underside of the cabinets) creating the illusion
that the cabinets are floating thus reducing the footprint in the design.
The simple design philosophy is continued with the use of Laminam, 3mm porcelain sheets to the vertical and horizontal
surfaces. This material is then mitred on the edges of all drawers and doors extenuate the seamless, minimalist, cube look.
A cantilevered bespoke silky oak timber benchtop placed on the island creates a small breakfast/coffee area whilst
increasing bench space and creating the illusion of more space. The stain and other features of this unique piece of timber
compliments the tones found in the porcelain skin of the kitchen.
The half wall built behind the sinks hides the entry point of the services into the apartment. This has been clad in a
complimentary laminate for the timber benchtop . Mirror splashbacks help reflect more light into the space. The cabinets
above the cleaning zone also appear floating due to the mirrored surface behind and the placement of LED strip lighting
used to highlight the perimeter.
A fully imported FALMAC Stainless Rangehood and flyer over compliments the plasterboard bulkhead that houses the air
conditioning whilst providing task lighting to the island.
Lighting has been used throughout the space to highlight and frame the design elements whist creating illumination for all
tasks completed in the kitchen.
Achieving "fluid motion" has been a major influence in the choice of hardware used in the design. Blum servo drive
electronic drawer opening systems have been used to counter act any issues that may be encounter by the added weight
of the porcelain used on the drawer fronts. These are then married with Blum Intivo soft close drawer systems.
The devil is in the detail with a design and space that is so low profile yet complicated in it's simplicity.
Steve Ryan - Rix Ryan Photography
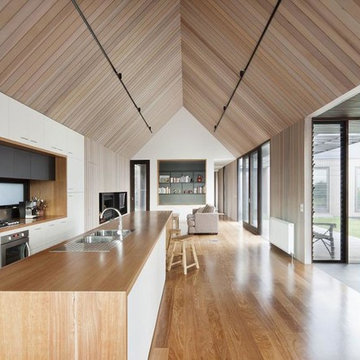
Diseño de cocina minimalista de tamaño medio abierta con fregadero de doble seno, armarios con paneles lisos, puertas de armario blancas, encimera de madera, suelo de madera clara y una isla
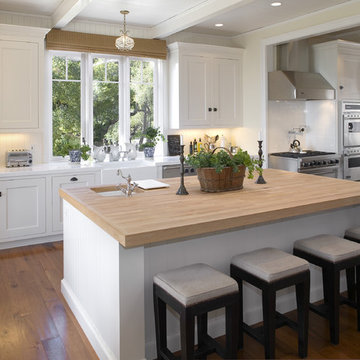
Arriving guests pass through a small garden before the front door opens to reveal the dramatic view. The main living area connects onto the covered porch and through to the kitchen and small den. A varied ceiling form and staggered exterior wall helps the large, informal space feel comfortable for two people or a large gathering. The textures of painted brick and rustic wall planks offset the warm tones of the vintage timbers and wood flooring.

Откройте для себя незабываемые впечатления от кухни с нашей светлой угловой кухней среднего размера. Благодаря стилю хай-тек, деревянным и экстраматовым фасадам и высоким горизонтальным шкафам эта кухня идеально подходит для современной жизни. Ярко-желтый и белый цвета добавляют ярких красок, а дизайн без ручек предлагает гладкую и минималистскую эстетику.

Кухня без ручек с фрезеровкой на торце, сочетание темно-серого и белого фасада
Modelo de cocinas en U gris y blanco minimalista pequeño abierto con fregadero encastrado, armarios con paneles lisos, puertas de armario grises, encimera de madera, salpicadero blanco, salpicadero de azulejos de cerámica, electrodomésticos de acero inoxidable, suelo laminado, península, suelo marrón, encimeras beige y casetón
Modelo de cocinas en U gris y blanco minimalista pequeño abierto con fregadero encastrado, armarios con paneles lisos, puertas de armario grises, encimera de madera, salpicadero blanco, salpicadero de azulejos de cerámica, electrodomésticos de acero inoxidable, suelo laminado, península, suelo marrón, encimeras beige y casetón

Modelo de cocina minimalista de tamaño medio abierta con fregadero encastrado, armarios con paneles lisos, salpicadero blanco, salpicadero de azulejos de cemento, una isla, suelo gris, todos los diseños de techos, puertas de armario de madera clara, encimera de madera, electrodomésticos con paneles, suelo de azulejos de cemento, encimeras grises y pared de piedra

The studio has an open plan layout with natural light filtering the space with skylights and french doors to the outside. The kitchen is open to the living area and has plenty of storage.

Imagen de cocina moderna de tamaño medio abierta con fregadero integrado, armarios con paneles empotrados, puertas de armario de madera clara, encimera de madera, salpicadero beige, salpicadero de vidrio, electrodomésticos de acero inoxidable, suelo de baldosas de cerámica, una isla, suelo gris y encimeras beige

Ejemplo de cocina moderna pequeña sin isla con fregadero bajoencimera, armarios con paneles lisos, puertas de armario de madera clara, encimera de madera, salpicadero marrón, salpicadero de madera, electrodomésticos de acero inoxidable, suelo de cemento y suelo marrón
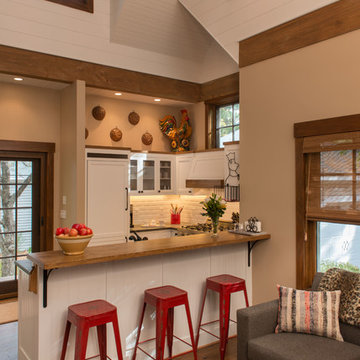
The 800 square-foot guest cottage is located on the footprint of a slightly smaller original cottage that was built three generations ago. With a failing structural system, the existing cottage had a very low sloping roof, did not provide for a lot of natural light and was not energy efficient. Utilizing high performing windows, doors and insulation, a total transformation of the structure occurred. A combination of clapboard and shingle siding, with standout touches of modern elegance, welcomes guests to their cozy retreat.
The cottage consists of the main living area, a small galley style kitchen, master bedroom, bathroom and sleeping loft above. The loft construction was a timber frame system utilizing recycled timbers from the Balsams Resort in northern New Hampshire. The stones for the front steps and hearth of the fireplace came from the existing cottage’s granite chimney. Stylistically, the design is a mix of both a “Cottage” style of architecture with some clean and simple “Tech” style features, such as the air-craft cable and metal railing system. The color red was used as a highlight feature, accentuated on the shed dormer window exterior frames, the vintage looking range, the sliding doors and other interior elements.
Photographer: John Hession
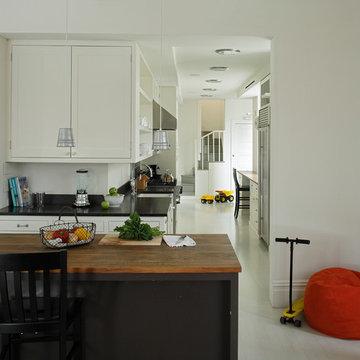
Photographer: Frank Oudeman
Modelo de cocina moderna con encimera de madera, armarios abiertos y puertas de armario blancas
Modelo de cocina moderna con encimera de madera, armarios abiertos y puertas de armario blancas

This project aims to be the first residence in San Francisco that is completely self-powering and carbon neutral. The architecture has been developed in conjunction with the mechanical systems and landscape design, each influencing the other to arrive at an integrated solution. Working from the historic façade, the design preserves the traditional formal parlors transitioning to an open plan at the central stairwell which defines the distinction between eras. The new floor plates act as passive solar collectors and radiant tubing redistributes collected warmth to the original, North facing portions of the house. Careful consideration has been given to the envelope design in order to reduce the overall space conditioning needs, retrofitting the old and maximizing insulation in the new.
Photographer Ken Gutmaker
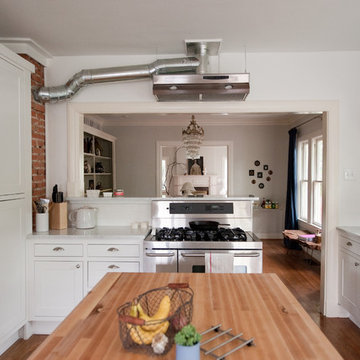
Contractor: George Brunson of Brunson Restoration and Remodeling
Photo by Emily McCall
Foto de cocina moderna con salpicadero de azulejos tipo metro y encimera de madera
Foto de cocina moderna con salpicadero de azulejos tipo metro y encimera de madera

Diseño de cocina abovedada moderna de tamaño medio sin isla con fregadero encastrado, armarios con paneles lisos, puertas de armario grises, encimera de madera, salpicadero metalizado, electrodomésticos de acero inoxidable y suelo laminado
5.032 ideas para cocinas modernas con encimera de madera
2