1.084 ideas para cocinas modernas con electrodomésticos de colores
Filtrar por
Presupuesto
Ordenar por:Popular hoy
81 - 100 de 1084 fotos
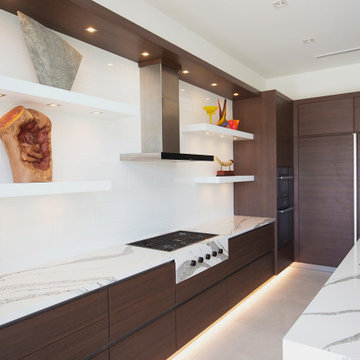
Project Number: M1175
Design/Manufacturer/Installer: Marquis Fine Cabinetry
Collection: Milano
Finishes: Cafe + Bianco Lucido (floating shelves)
Features: Under Cabinet Lighting, Adjustable Legs/Soft Close (Standard), Toe-Kick LED Lighting, Floating Shelves, Pup Up Electrical Outlet
Cabinet/Drawer Extra Options: GOLA Handleless System, Trash Bay Pullout, Maple Cutlery Insert, Maple Utility Insert, Chrome Tray Sliders
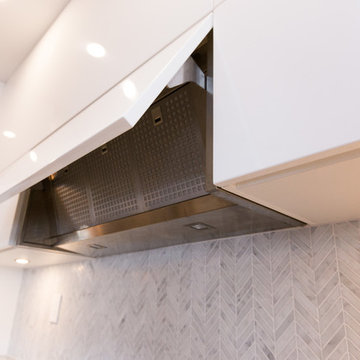
This sophisticated kitchen and dining space was created to provide our client with the ultra-modern space of their dreams. Sleek, glossy finishes were carried throughout, while simple, geometric lines accented the open space.
Walls were modified and removed to create an open concept layout, while the old flooring was replaced with a modern hardwood.
Major highlights of the kitchen are the marble tile backsplash, champagne bronze fixtures and hidden stove vent fan.
Ask us for more details on specific materials.
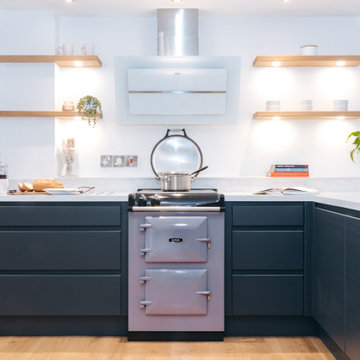
Ejemplo de cocinas en L minimalista de tamaño medio cerrada con armarios con paneles lisos, salpicadero de losas de piedra, fregadero integrado, puertas de armario azules, encimera de acrílico, salpicadero blanco, electrodomésticos de colores, suelo de madera en tonos medios, suelo marrón y encimeras blancas
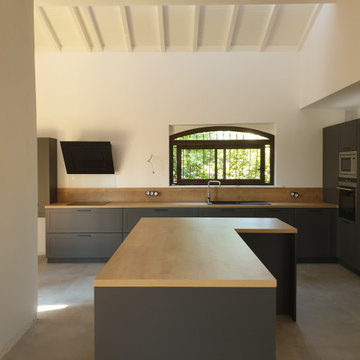
Cuisine intérieur design présente une cuisine sur mesure tout équipée, en laque graphite mate mouluré avec plan de travail en stratifié aspect bois, pour retranscrire le style maison de campagne avec îlot central
photos après/avant
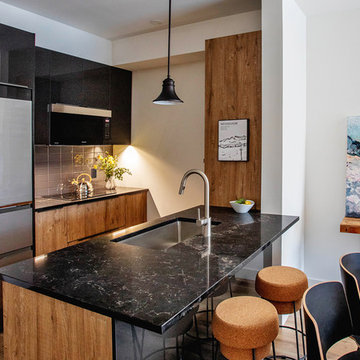
Luxury condo kitchens well-equipped and designed for optimal function and flow in these stunning suites at the base of world-renowned Blue Mountain Ski Resort in Collingwood, Ontario. Photography by Nat Caron.
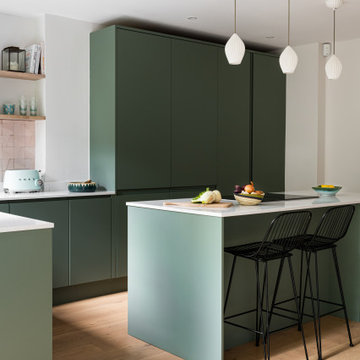
At this Fulham home, the family kitchen was entirely redesigned to bring light and colour to the fore! The forest green kitchen units by John Lewis of Hungerford combine perfectly with the powder pink Moroccan tile backsplash from Mosaic Factory.

Ejemplo de cocina lineal minimalista pequeña abierta sin isla con armarios con paneles lisos, puertas de armario grises, encimera de madera, salpicadero marrón, salpicadero de madera, electrodomésticos de colores y encimeras beige
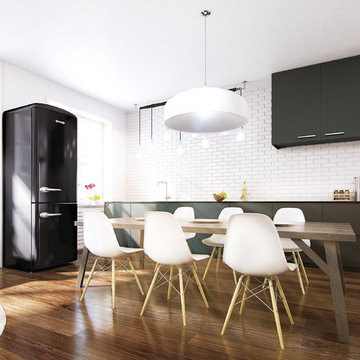
On est ici sur une cuisine ouverte lumineuse et chaleureuse grâce à l'apport de matières nobles comme le bois brun et le carrelage en céramique. Le réfrigérateur noir n'est pas en reste, il rentre dans l'esprit "classy", pour apporter ce "je ne sais quoi" à la pièce qui la rend encore plus stylée "qu'usuelle". Une touche de noire, dans une cuisine lumineuse et moderne, c'est tout de suite un gage de haut de gamme.
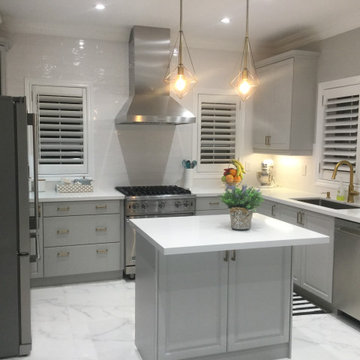
Full Modern Kitchen Renovation
Imagen de cocina minimalista de tamaño medio con fregadero bajoencimera, armarios estilo shaker, puertas de armario blancas, encimera de cuarzo compacto, salpicadero blanco, salpicadero de azulejos de porcelana, electrodomésticos de colores, suelo de baldosas de porcelana, una isla, suelo blanco y encimeras blancas
Imagen de cocina minimalista de tamaño medio con fregadero bajoencimera, armarios estilo shaker, puertas de armario blancas, encimera de cuarzo compacto, salpicadero blanco, salpicadero de azulejos de porcelana, electrodomésticos de colores, suelo de baldosas de porcelana, una isla, suelo blanco y encimeras blancas
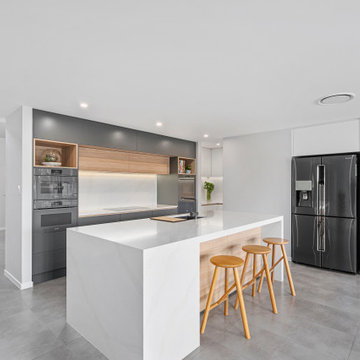
Jaime and Nathan have been chipping away at turning their home into their dream. We worked very closely with this couple and they have had a great input with the design and colors selection of their kitchen, vanities and walk in robe. Being a busy couple with young children, they needed a kitchen that was functional and as much storage as possible. Clever use of space and hardware has helped us maximize the storage and the layout is perfect for a young family with an island for the kids to sit at and do their homework whilst the parents are cooking and getting dinner ready.
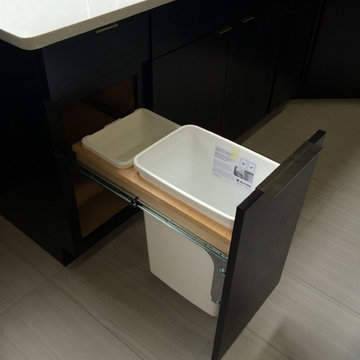
Cabinets:
Waypoint Cabinetry | Maple Espresso & Painted Stone
Countertops:
Caeserstone Countertops - Alpine Mist and
Leathered Lennon Granite
Backsplash:
Topcu Wooden White Marble
Plumbing: Blanco and Shocke
Stove and Hood:
Blue Star
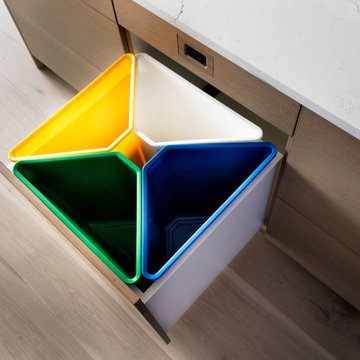
This remodel incorporated the client’s love of artwork and color into a cohesive design with elegant, custom details that will stand the test of time. The space was closed in, dark and dated. The walls at the island were the first thing you saw when entering the condo. So we removed the walls which really opened it up to a welcoming space. Storage was an issue too so we borrowed space from the main floor bedroom closet and created a ‘butler’s pantry’.
The client’s flair for the contemporary, original art, and love of bright colors is apparent in the materials, finishes and paint colors. Jewelry-like artisan pulls are repeated throughout the kitchen to pull it together. The Butler’s pantry provided extra storage for kitchen items and adds a little glam. The drawers are wrapped in leather with a Shagreen pattern (Asian sting ray). A creative mix of custom cabinetry materials includes gray washed white oak to complimented the new flooring and ground the mix of materials on the island, along with white gloss uppers and matte bright blue tall cabinets.
With the exception of the artisan pulls used on the integrated dishwasher drawers and blue cabinets, push and touch latches were used to keep it as clean looking as possible.
Kitchen details include a chef style sink, quartz counters, motorized assist for heavy drawers and various cabinetry organizers.
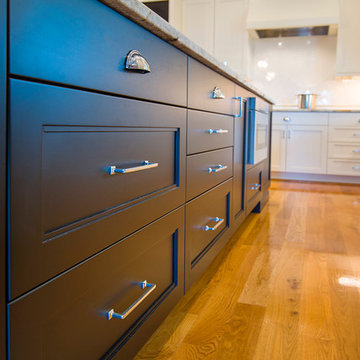
The original kitchen included 2 islands which broke up the expansive space, giving it a choppy feel. To open up the space, we eliminated the two smaller islands and replaced them with one large island which included a built-in microwave drawer and round prep sink. New cabinets in the island and around the perimeter, including drawers with a peg system for storing dishes and heavy items provide ample storage. Top-of-the-line appliances include a French door oven, coffee machine, ice machine and electric cooktop. The unique granite countertop in leathered colonial cream, combined with the new Julien Fireclay farm sink and Dover white backsplash tile in herringbone pattern give the space a rich, elegant yet contemporary feel.
Photography: Jason Stemple
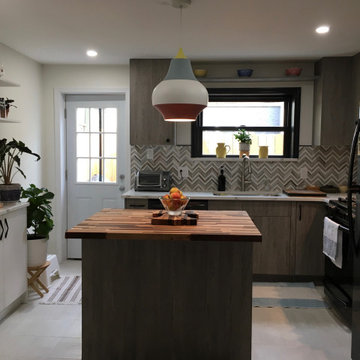
Foto de cocinas en L minimalista pequeña cerrada con fregadero bajoencimera, armarios con paneles lisos, puertas de armario blancas, encimera de cuarzo compacto, salpicadero multicolor, salpicadero de azulejos de cerámica, electrodomésticos de colores, suelo de baldosas de cerámica, una isla, suelo blanco y encimeras blancas
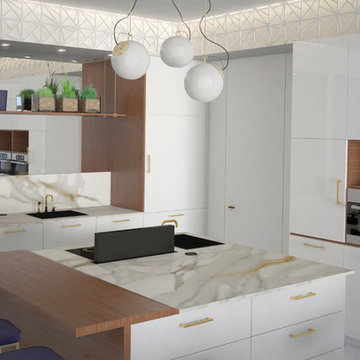
Месторасположение: Bat Yam Seaside, Israel
Площадь: 110 м2
Миллионы людей мечтают о доме возле моря. А для этой семьи мечта о квартире на берегу Средиземного моря стала реальностью. Это для нас первый опыт работы в другой стране, challenge, который было интересно преодолеть . Задачи проекта: создать светлое, легкое пространство, в котором из каждого уголка можно было бы любоваться морем, кошерная кухня (раздельное приготовление, употребление мясных и молочных продуктов), галерея со сменной экспозицией, заказчики коллекционируют живопись в стиле модерн и contemporary art.
Архитектурная фишкой интерьера стала ниши центрального канального кондиционирования, декорированные ажурной решеткой с подсветкой. Продолжает ажурный узор решеток вертикальная пергола, которая добавляет изюминку и создает игру света и тени на балконе.
Зеркало над рабочей поверхностью кухни - способ любоваться морем, готовя или моя посуду.
Центр комнаты - обеденная зона, король которой platner dining table and armchair by Warren Platner from Knoll.
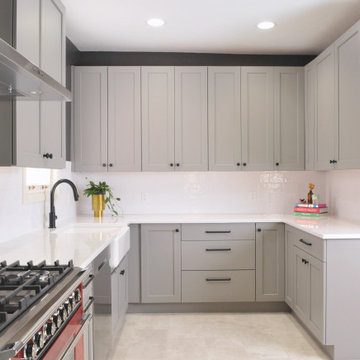
Completely new kitchen. Great red range!
Ejemplo de cocinas en U minimalista de tamaño medio cerrado sin isla con fregadero sobremueble, armarios estilo shaker, puertas de armario grises, encimera de cuarzo compacto, salpicadero blanco, salpicadero de azulejos de cerámica, electrodomésticos de colores, suelo de baldosas de porcelana, suelo gris y encimeras blancas
Ejemplo de cocinas en U minimalista de tamaño medio cerrado sin isla con fregadero sobremueble, armarios estilo shaker, puertas de armario grises, encimera de cuarzo compacto, salpicadero blanco, salpicadero de azulejos de cerámica, electrodomésticos de colores, suelo de baldosas de porcelana, suelo gris y encimeras blancas
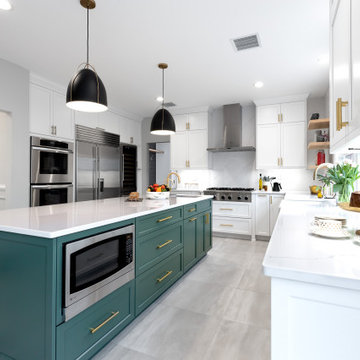
Imagen de cocina minimalista con fregadero sobremueble, armarios estilo shaker, puertas de armario blancas, salpicadero blanco, electrodomésticos de colores, suelo gris y encimeras blancas
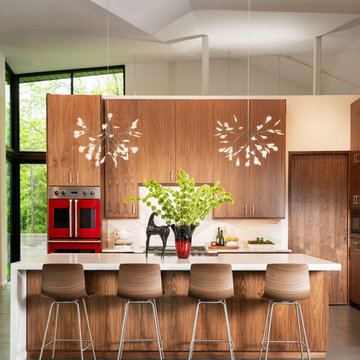
Imagen de cocinas en L abovedada moderna extra grande abierta con armarios con paneles lisos, puertas de armario marrones, encimera de cuarcita, salpicadero blanco, salpicadero de mármol, electrodomésticos de colores, suelo de baldosas de porcelana, una isla, suelo gris y encimeras blancas
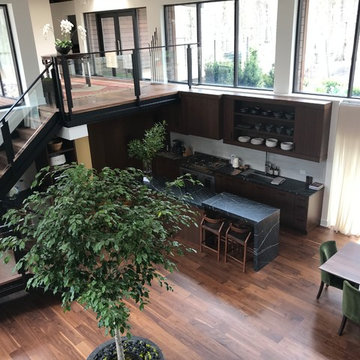
Custom Kitchen with Soapstone Counter Tops
Modelo de cocina minimalista con fregadero de doble seno, armarios con paneles lisos, encimera de esteatita, salpicadero blanco, salpicadero de azulejos de porcelana, electrodomésticos de colores, suelo de madera oscura, una isla, suelo marrón, encimeras grises y puertas de armario de madera en tonos medios
Modelo de cocina minimalista con fregadero de doble seno, armarios con paneles lisos, encimera de esteatita, salpicadero blanco, salpicadero de azulejos de porcelana, electrodomésticos de colores, suelo de madera oscura, una isla, suelo marrón, encimeras grises y puertas de armario de madera en tonos medios

Beau-Port Kitchens 2012
Foto de cocina minimalista de tamaño medio con electrodomésticos de colores, fregadero de un seno, armarios con paneles lisos, puertas de armario blancas, encimera de cuarzo compacto, salpicadero beige, salpicadero de vidrio templado, suelo de linóleo y península
Foto de cocina minimalista de tamaño medio con electrodomésticos de colores, fregadero de un seno, armarios con paneles lisos, puertas de armario blancas, encimera de cuarzo compacto, salpicadero beige, salpicadero de vidrio templado, suelo de linóleo y península
1.084 ideas para cocinas modernas con electrodomésticos de colores
5