4.451 ideas para cocinas modernas con armarios con paneles con relieve
Filtrar por
Presupuesto
Ordenar por:Popular hoy
61 - 80 de 4451 fotos
Artículo 1 de 3
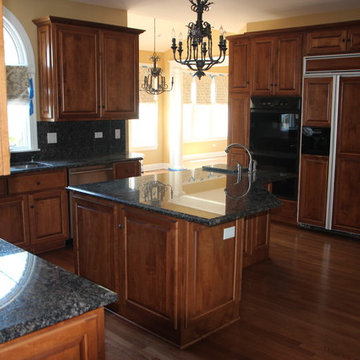
Red oak floor kitchen with medium dark color stain, finished with a Sweden finish.
Imagen de cocinas en U moderno grande cerrado con fregadero bajoencimera, armarios con paneles con relieve, puertas de armario de madera oscura, encimera de granito, salpicadero multicolor, suelo de madera en tonos medios y una isla
Imagen de cocinas en U moderno grande cerrado con fregadero bajoencimera, armarios con paneles con relieve, puertas de armario de madera oscura, encimera de granito, salpicadero multicolor, suelo de madera en tonos medios y una isla
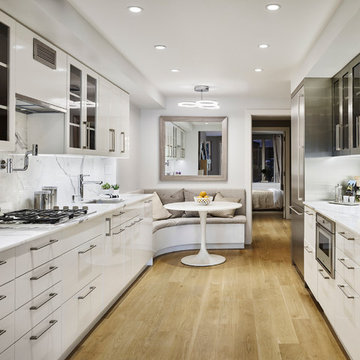
Frank Oudeman
Imagen de cocina lineal minimalista grande cerrada con fregadero de un seno, armarios con paneles con relieve, puertas de armario blancas, encimera de acero inoxidable, salpicadero blanco, salpicadero de losas de piedra, electrodomésticos de acero inoxidable, suelo de madera clara, dos o más islas y suelo marrón
Imagen de cocina lineal minimalista grande cerrada con fregadero de un seno, armarios con paneles con relieve, puertas de armario blancas, encimera de acero inoxidable, salpicadero blanco, salpicadero de losas de piedra, electrodomésticos de acero inoxidable, suelo de madera clara, dos o más islas y suelo marrón
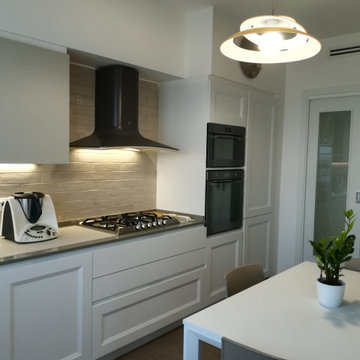
Ristrutturazione cucina, vista d'insieme.
Modelo de cocina comedor lineal minimalista de tamaño medio sin isla con fregadero de doble seno, armarios con paneles con relieve, puertas de armario de madera clara, encimera de cuarzo compacto, salpicadero beige, salpicadero de azulejos de cerámica, electrodomésticos de acero inoxidable, suelo de baldosas de porcelana, suelo gris y encimeras grises
Modelo de cocina comedor lineal minimalista de tamaño medio sin isla con fregadero de doble seno, armarios con paneles con relieve, puertas de armario de madera clara, encimera de cuarzo compacto, salpicadero beige, salpicadero de azulejos de cerámica, electrodomésticos de acero inoxidable, suelo de baldosas de porcelana, suelo gris y encimeras grises
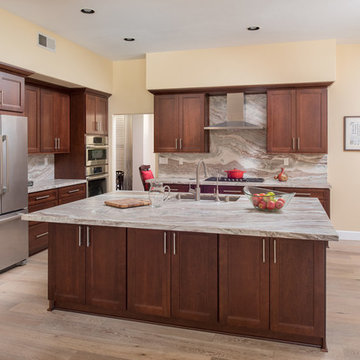
This beautiful kitchen features Starmark Cabinet's Waynesville line finished in a beautiful Chestnut. It also features a gorgeous granite counter top and a full height granite back splash to compliment the dark cabinets and stainless appliances.
Photos by:Scott Basile
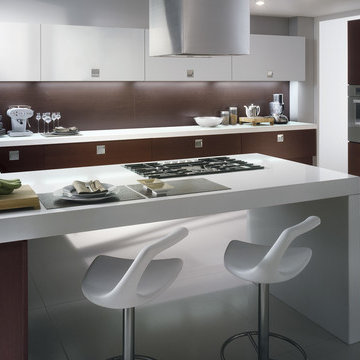
Mood
design by Silvano Barsacchi
Contemporary taste and quality of life in the kitchen
There are a wealth of innovative solutions in Mood, a kitchen that responds successfully to new rhythms of daily life, and the urge to personalise one’s home. A kitchen of stylish simplicity, perfect in its contents and functions, which extends its horizons into the home: all space must waiting to be lived in, with no boundaries. Products with a variety of opening systems (under-top frames, under-top frames and central strip and handles), a huge assortment of materials and a trendsetting colour range, Mood is a vast kitchen design project to delight different tastes, rich in new ideas and elegant solutions. Exclusive, sophisticated attributes of an all-Italian kitchen styled for our time.
- See more at: http://www.scavolini.us/Kitchens/Mood
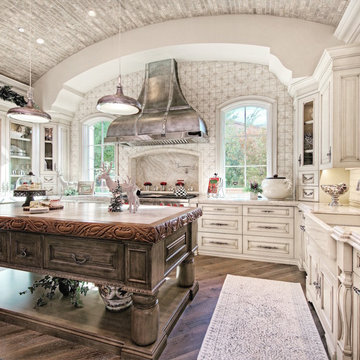
As one of the two islands in the home, this butcher block countertop perfectly blends the kitchen together.
Ejemplo de cocina comedor minimalista extra grande con fregadero sobremueble, puertas de armario de madera clara, encimera de cuarcita, salpicadero blanco, salpicadero de azulejos de terracota, electrodomésticos con paneles, suelo de madera en tonos medios, dos o más islas, suelo marrón y armarios con paneles con relieve
Ejemplo de cocina comedor minimalista extra grande con fregadero sobremueble, puertas de armario de madera clara, encimera de cuarcita, salpicadero blanco, salpicadero de azulejos de terracota, electrodomésticos con paneles, suelo de madera en tonos medios, dos o más islas, suelo marrón y armarios con paneles con relieve
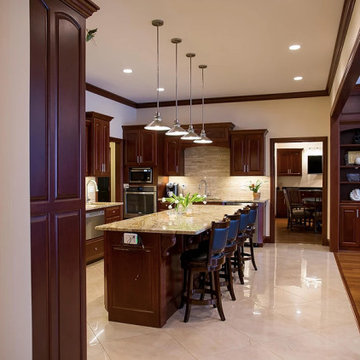
Ejemplo de cocinas en U moderno grande abierto con fregadero bajoencimera, armarios con paneles con relieve, puertas de armario de madera en tonos medios, encimera de granito, salpicadero beige, salpicadero de azulejos en listel, electrodomésticos de acero inoxidable, suelo de baldosas de porcelana, una isla, suelo beige y encimeras multicolor
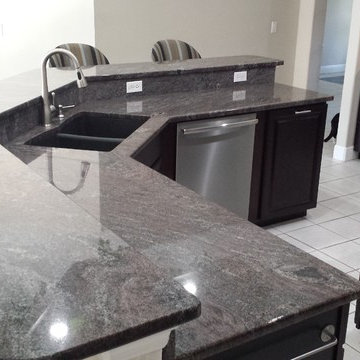
This kitchen was completely gutted aside from the floor tile. All new cabinets were added and the homeowner wanted to stick with a monochromatic color scheme with just a touch of color. They chose paradiso granite which has purple and pink hues combined with gray and black to give just a hint of playfulness.
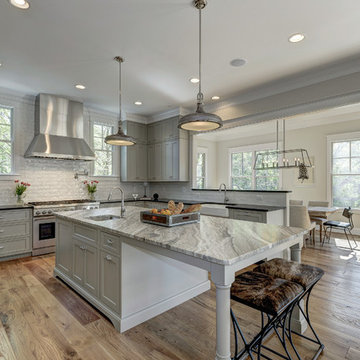
Imagen de cocinas en L minimalista extra grande con fregadero sobremueble, armarios con paneles con relieve, puertas de armario grises, encimera de mármol, salpicadero blanco, salpicadero de azulejos tipo metro, electrodomésticos de acero inoxidable, suelo de madera clara y una isla
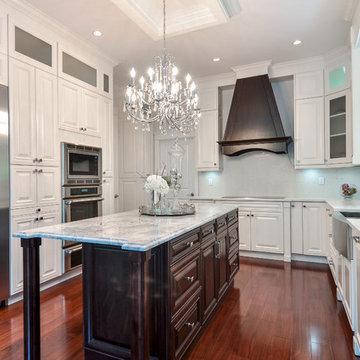
This bright white kitchen is stunning, and glamorous due to its white shiny kitchen cabinets. The granite countertop leads to a tasteful and elegant look. This bright kitchen is simply breathtaking! |
Atlas Custom Cabinets: |
Address: 14722 64th Avenue, Unit 6
Surrey, British Columbia V3S 1X7 Canada |
Office: (604) 594-1199 |
Website: http://www.atlascabinets.ca/
(Vancouver, B.C.)

The cabin typology redux came out of the owner’s desire to have a house that is warm and familiar, but also “feels like you are on vacation.” The basis of the “Hewn House” design starts with a cabin’s simple form and materiality: a gable roof, a wood-clad body, a prominent fireplace that acts as the hearth, and integrated indoor-outdoor spaces. However, rather than a rustic style, the scheme proposes a clean-lined and “hewned” form, sculpted, to best fit on its urban infill lot.
The plan and elevation geometries are responsive to the unique site conditions. Existing prominent trees determined the faceted shape of the main house, while providing shade that projecting eaves of a traditional log cabin would otherwise offer. Deferring to the trees also allows the house to more readily tuck into its leafy East Austin neighborhood, and is therefore more quiet and secluded.
Natural light and coziness are key inside the home. Both the common zone and the private quarters extend to sheltered outdoor spaces of varying scales: the front porch, the private patios, and the back porch which acts as a transition to the backyard. Similar to the front of the house, a large cedar elm was preserved in the center of the yard. Sliding glass doors open up the interior living zone to the backyard life while clerestory windows bring in additional ambient light and tree canopy views. The wood ceiling adds warmth and connection to the exterior knotted cedar tongue & groove. The iron spot bricks with an earthy, reddish tone around the fireplace cast a new material interest both inside and outside. The gable roof is clad with standing seam to reinforced the clean-lined and faceted form. Furthermore, a dark gray shade of stucco contrasts and complements the warmth of the cedar with its coolness.
A freestanding guest house both separates from and connects to the main house through a small, private patio with a tall steel planter bed.
Photo by Charles Davis Smith
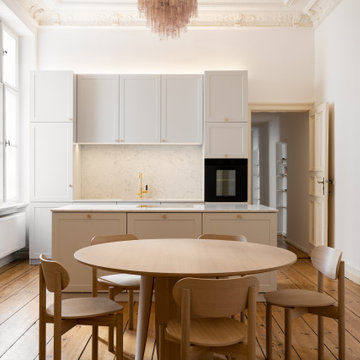
Bei der Planung einer neuen Küche für eine Mietwohnung mochte der Kunde die Farbe Rosa, also gestalteten wir das Innere der Küche in Puderrosa. Alle Möbel wurden in Zusammenarbeit mit renommierten Schreinern auf Bestellung gefertigt.
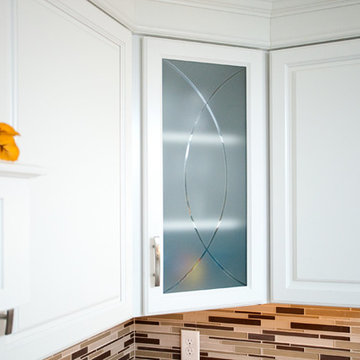
Michelle Kay Photography
Modelo de cocina moderna grande con fregadero de un seno, armarios con paneles con relieve, puertas de armario blancas, encimera de granito, salpicadero multicolor, salpicadero de vidrio templado y electrodomésticos de acero inoxidable
Modelo de cocina moderna grande con fregadero de un seno, armarios con paneles con relieve, puertas de armario blancas, encimera de granito, salpicadero multicolor, salpicadero de vidrio templado y electrodomésticos de acero inoxidable
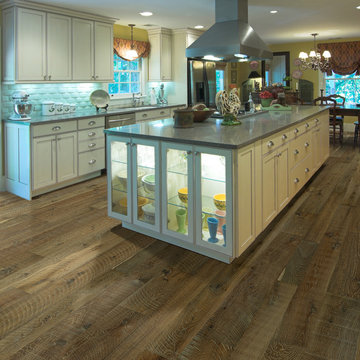
Hallmark Floors Reclaimed Look | Organic 567 Gunpowder Engineered Hardwood installation. Organic 567 gunpowder remodeled kitchen.
http://hallmarkfloors.com/hallmark-hardwoods/organic-567-engineered-collection/
Organic 567 Engineered Collection for floors, walls, and ceilings. A blending of natural, vintage materials into contemporary living environments, that complements the latest design trends. The Organic 567 Collection skillfully combines today’s fashions and colors with the naturally weathered visuals of reclaimed wood. Like our Organic Solid Collection, Organic 567 fuses modern production techniques with those of antiquity. Hallmark replicates authentic, real reclaimed visuals in Engineered Wood Floors with random widths and lengths. This unique reclaimed look took three years for our design team to develop and it has exceeded expectations! You will not find this look anywhere else. Exclusive to Hallmark Floors, the Organic Collections are paving the way with innovation and fashion.
Coated with our NuOil® finish to provide 21st century durability and simplicity of maintenance. The NuOil® finish adds one more layer to its contemporary style and provides a natural look that you will not find in any other flooring collection today. The Organic 567 Collection is the perfect choice for floors, walls and ceilings. This one of a kind style is exclusively available through Hallmark Floors.

Diseño de cocina lineal minimalista grande abierta con fregadero sobremueble, puertas de armario blancas, encimera de cuarcita, salpicadero verde, salpicadero de azulejos de cerámica, electrodomésticos de acero inoxidable, suelo de bambú, una isla y armarios con paneles con relieve
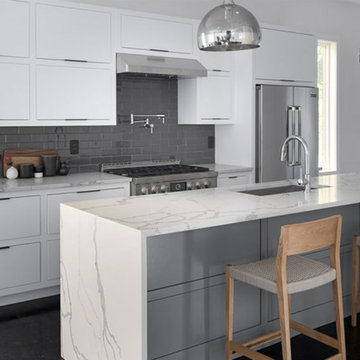
Interior View.
Home designed by Hollman Cortes
ATLCAD Architectural Services.
Modelo de cocina comedor lineal minimalista de tamaño medio con fregadero bajoencimera, armarios con paneles con relieve, puertas de armario blancas, encimera de mármol, suelo de baldosas de cerámica, dos o más islas, suelo negro y encimeras blancas
Modelo de cocina comedor lineal minimalista de tamaño medio con fregadero bajoencimera, armarios con paneles con relieve, puertas de armario blancas, encimera de mármol, suelo de baldosas de cerámica, dos o más islas, suelo negro y encimeras blancas
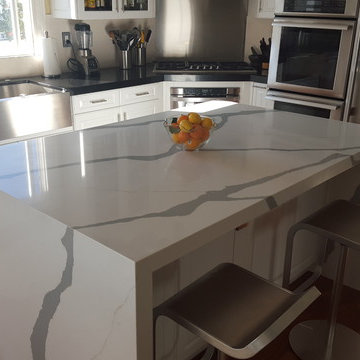
Mike Milligan
Modelo de cocinas en L minimalista cerrada con fregadero sobremueble, armarios con paneles con relieve, puertas de armario blancas, encimera de cuarcita, suelo de madera clara y una isla
Modelo de cocinas en L minimalista cerrada con fregadero sobremueble, armarios con paneles con relieve, puertas de armario blancas, encimera de cuarcita, suelo de madera clara y una isla
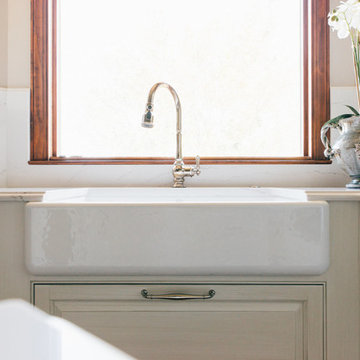
Photo: Stacy Allen with Mountainside Photography.
Custom Cabinets: Lovewood Studio (Dave Hayes)
Every drawer and cabinet in this beautiful and functional kitchen are CUSTOM with all the bells and whistles.
Dinner ware organization, under-sink pull-out drawer, built-in spice rack pull out, lazy susan in pantry cabinet, pop-up mixer pull-outs, trash can pull-out over trash pull-out, utensils pull-out drawer, Keurig pull out, tray dividers in oven cabinet, 2-tier utensils pull-out over dinnerware drawer, wine rack pull-out with refrigeration, ice-maker cabinet, refrigerator over-lay panels.
Countertops & Backsplash: Quartz, 3cm Cambria in "Ella"
Cabinets: Base Color: Shermin Williams "Heron plum"(sw6070); brush glazed with a custom zinc colored glaze.
Farm Sink & Fixtures: Kohler
Pendant Lighting over Island: Model 088846
Precision Homecrafters was named Remodeler of the Year by the Alabama Home Builders Association. Since 2006, we've been recognized with over 51 Alabama remodeling awards for excellence in remodeling. Our customers find that our highly awarded team makes it easy for you to get the finished home you want and that we save them money compared to contractors with less experience.
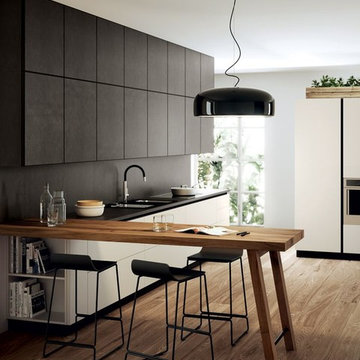
Gres Experience
Colours and materials
Low-thickness porcelain stoneware for cabinet doors, a striking solution
Low-thickness porcelain stoneware is made from a ceramic paste cooked at 1150 / 1250 C° and then cooled to room temperature (vitrification).
It is often used in modern environments for a contemporary look that is rather urban and industrial, but it can also be used to create more traditional, rustic atmospheres, country and ecological.
This striking solution can be applied to Scenery and LiberaMente kitchen models.
Why choosing porcelain stoneware in the kitchen?
Because stoneware is so strong: it's a material resistant to cuts, abrasions, water and temperature changes, it will not deform and it guarantees an exceptionally long life for surfaces.
Because it's widely used for flooring and washable work surfaces. This is why it is particularly well suited for use in the kitchen.
Because it's perfect for unprecedented combinations, playing on colours and workings. It offers sensations that reward touch and sight, thanks to the variations of robustness and lightness, continuity and intervals. It's a material that, in addition to its beauty, offers the wealth of possibilities for matching worktops and doors.
Gres adds value and, when combined with wooden stains, interprets timeless, versatile elegance.
"Open space" stoneware facing illuminates and underlines technological elements in glass and aluminium and ensures effective contrasts with the Vintage Oak finish. This detailed view of the bottom-hinged door shows off the edge-to-edge stoneware facing, which is recommended for those that prefer a persistent “affinity” between surfaces.
Symmetry and precision, these are the most evident geometrical aspects of this spacious composition that welcomes and surrounds you with its pleasant elements and essential accessories.
A minimalist combination of geometry, functionality and compositional freedom. “Family size” design that thinks ahead, expanding the possibilities of the space and interpreting it in a personal way.
Gres expands the perception of volumes of the wall cladding: from the extensive worktop for the processing, cooking and washing area, it moves in a balanced, elegant fashion to the wall units, the formal order of the design, guaranteed by a perfect alternation of dark and light and rectangular and square forms. The “unexpected” inclusion of the oak breakfast bar is a pleasant intrusion.
This composition shows how the stoneware can be fitted onto a door supported and surrounded by a light frame that gives the panels an interesting graphic effect.
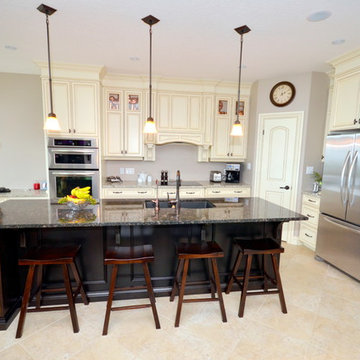
Ejemplo de cocinas en L moderna pequeña con despensa, fregadero bajoencimera, armarios con paneles con relieve, encimera de acrílico, electrodomésticos de acero inoxidable, suelo de baldosas de cerámica, una isla y puertas de armario blancas
4.451 ideas para cocinas modernas con armarios con paneles con relieve
4