4.444 ideas para cocinas modernas con armarios con paneles con relieve
Filtrar por
Presupuesto
Ordenar por:Popular hoy
101 - 120 de 4444 fotos
Artículo 1 de 3
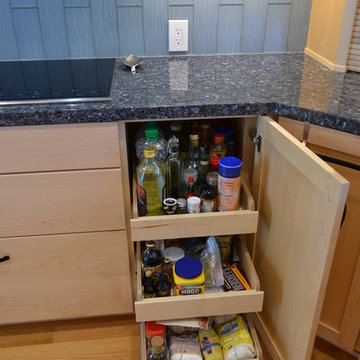
A full house remodel relocated the kitchen to a space that allowed it to inter-relate with the back yard, the dining area and the living area while boasting lots of display space and lots of kitchen work and storage space
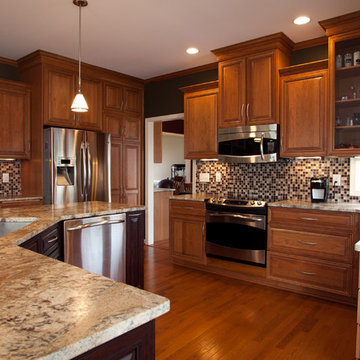
When they said “a picture speaks a thousand words”, they must have been referring to those shown here of the Toole family’s finished kitchen remodel. By updating & upgrading all of the kitchen’s features to an elegant state, they created a space where, not only will everyone want to congregate, but will never want to leave!
Although the general layout remained the same, each element of the kitchen was replaced by luxury. Where once stood white-washed cabinets with a matching island, you now find cherry wood with a darker stain on the island. The sophisticated mismatching of wood is tied together by the color pattern in the glass tile backsplash. The polished look of granite countertops is kicked up a notch with the new under-the-cabinet lighting, which is both a visual additive as well as functional for the work space. Bland looking vinyl flooring that blended into the rest of the kitchen was replaced by pre-finished hardwood flooring that provides a visual break between the floor & cabinets. All new stainless steel appliances are modern upgrades that tie nicely together with the brushed nickel cabinet hardware and plumbing fixtures.
One significant alteration to the kitchen’s design is the wall of cabinets surrounding the refrigerator. The home originally held a closet style double-door pantry. By shifting the refrigerator over several inches and adding ceiling-to-floor cabinets around it, the Toole’s were able to add quite a bit more storage space and an additional countertop. Through the doorway to the right, a wet bar was added for entertaining – complete with built-in wine bottle storage, an under-the-cabinet stemware rack, storage drawers and a wine chiller.
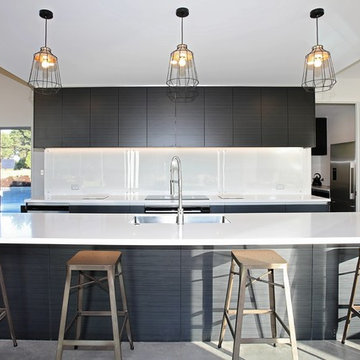
Built with the Southland countryside in mind and inspired by the David Reid Homes Pavilion range, this custom designed home takes full advantage of the sun to ensure it stays nice and warm throughout the cold winters.
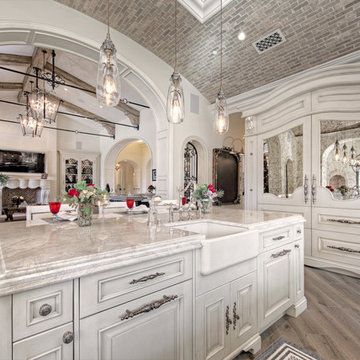
Ejemplo de cocinas en U moderno extra grande con fregadero sobremueble, armarios con paneles con relieve, puertas de armario de madera clara, encimera de cuarcita, salpicadero blanco, salpicadero de azulejos de terracota, electrodomésticos con paneles, suelo de madera en tonos medios, dos o más islas, suelo marrón y encimeras blancas
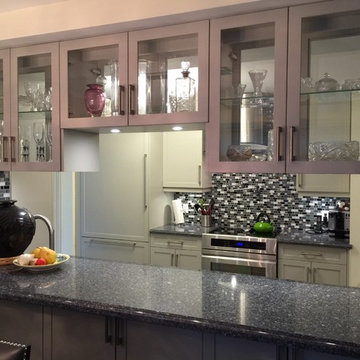
Imagen de cocina comedor minimalista pequeña con fregadero bajoencimera, armarios con paneles con relieve, puertas de armario grises, encimera de cuarzo compacto, salpicadero verde, salpicadero con mosaicos de azulejos, electrodomésticos con paneles, suelo de baldosas de porcelana y península
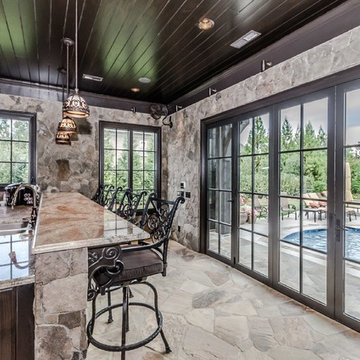
Modelo de cocina minimalista grande con fregadero de doble seno, armarios con paneles con relieve, puertas de armario de madera en tonos medios, encimera de granito, salpicadero beige, salpicadero de azulejos de piedra, electrodomésticos de acero inoxidable, suelo de travertino y península
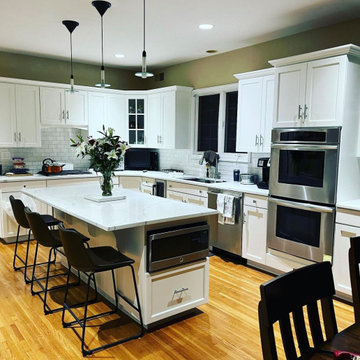
Foto de cocina comedor minimalista grande con fregadero bajoencimera, armarios con paneles con relieve, puertas de armario blancas, encimera de cuarcita, salpicadero blanco, salpicadero de azulejos de cerámica, electrodomésticos de acero inoxidable, suelo de madera clara, una isla, suelo beige y encimeras blancas
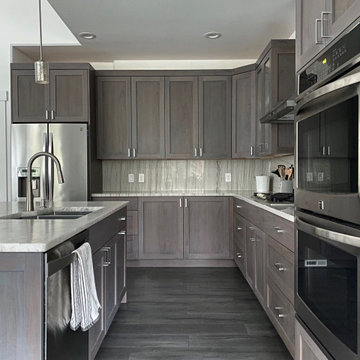
Diseño de cocinas en L moderna abierta con fregadero sobremueble, armarios con paneles con relieve, puertas de armario marrones, encimera de mármol, salpicadero blanco, puertas de granito, electrodomésticos de acero inoxidable, suelo vinílico, una isla, suelo marrón y encimeras blancas
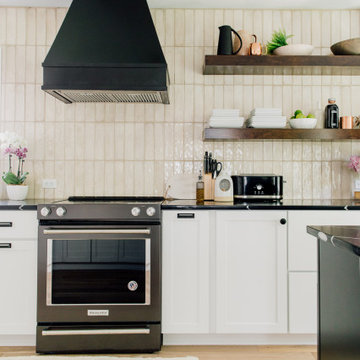
Countertop space is the ultimate luxury -- we made sure that these homeowners had plenty of space to bake, make pizza...This black quartz with dramatic white veining is a breeze to keep clean and requires little to no maintenance.
If anyone asks -- we are 100% team "sofas belong in the kitchen". Life happens in the kitchen! Upholstered in linen, the sofa is petite yet ultra comfortable for dining. These rounded black cane chairs are soft but modern for this young family.
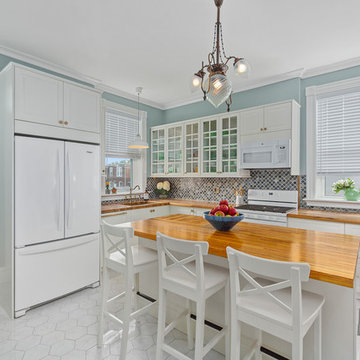
Ejemplo de cocina minimalista de tamaño medio con fregadero bajoencimera, armarios con paneles con relieve, puertas de armario blancas, encimera de madera, salpicadero metalizado, salpicadero de azulejos de vidrio, electrodomésticos blancos, suelo de baldosas de cerámica, una isla, suelo blanco y encimeras marrones
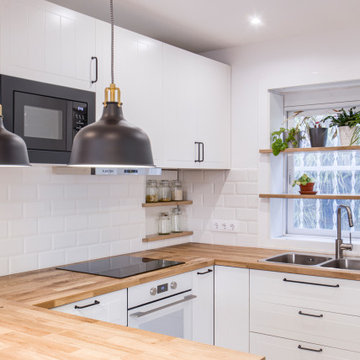
El diseño de la cocina queríamos que respetara la esencia más antigua y rústica de la casa, pero que tuviera todos los elementos necesarios a día de hoy. La barra flotante y las lámparas colgante, nos hacen la transición con la zona de la mesa de comedor.
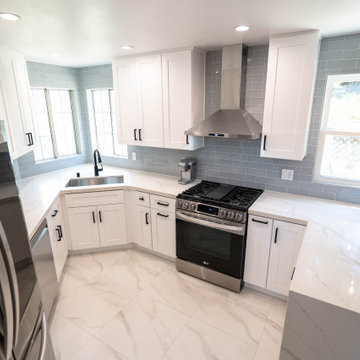
Kitchen remodeling in Canyon Country. Light blue and white kitchen, by American Home Improvement, Inc.
Imagen de cocinas en U moderno de tamaño medio cerrado sin isla con fregadero encastrado, armarios con paneles con relieve, puertas de armario blancas, encimera de granito, salpicadero azul, salpicadero de azulejos tipo metro, electrodomésticos de acero inoxidable, suelo de mármol, suelo blanco y encimeras blancas
Imagen de cocinas en U moderno de tamaño medio cerrado sin isla con fregadero encastrado, armarios con paneles con relieve, puertas de armario blancas, encimera de granito, salpicadero azul, salpicadero de azulejos tipo metro, electrodomésticos de acero inoxidable, suelo de mármol, suelo blanco y encimeras blancas
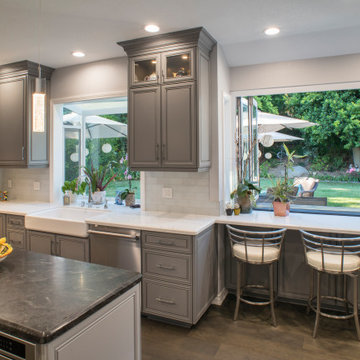
This kitchen view shows the kitchen island with its dark stone top and grey wood. There is an open view out into the patio from the La Cantina window with white bar stools facing outside. Countertops are white quartz. Bay window over the farmhouse sink also faces out to the patio.
From Houzz:
Example of a mid-sized trendy u-shaped kitchen with medium tone wood floor. Kitchen design in Los Angeles with gray cabinets, multicolored backsplash, mosaic tile backsplash, stainless steel appliances, an island, white countertops, a farmhouse sink, raised-panel cabinets and marble countertops - Houzz
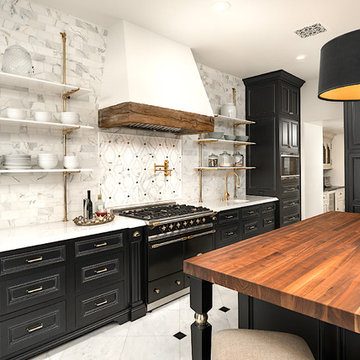
World Renowned Architecture Firm Fratantoni Design created this beautiful home! They design home plans for families all over the world in any size and style. They also have in-house Interior Designer Firm Fratantoni Interior Designers and world class Luxury Home Building Firm Fratantoni Luxury Estates! Hire one or all three companies to design and build and or remodel your home!
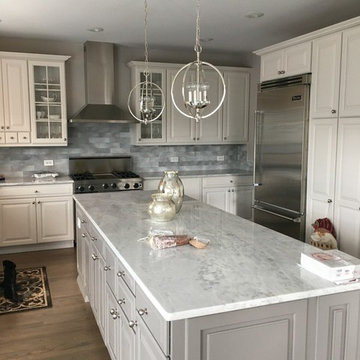
Ejemplo de cocina moderna de tamaño medio con armarios con paneles con relieve, puertas de armario blancas, encimera de cuarzo compacto, salpicadero verde, salpicadero de azulejos tipo metro, electrodomésticos de acero inoxidable, suelo de madera clara, una isla y suelo marrón

This was a complete remodel of an old kitchen with 4 walls in a Fort Lauderdale condo by Meredith Marlow Interiors. We removed walls and soffits to raise the ceilings and open up the space to the living room.
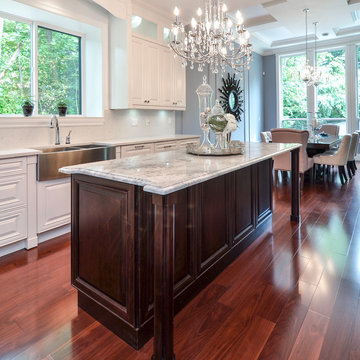
This bright white kitchen is stunning, and glamorous due to its white shiny kitchen cabinets. The granite countertop leads to a tasteful and elegant look. This bright kitchen is simply breathtaking! |
Atlas Custom Cabinets: |
Address: 14722 64th Avenue, Unit 6
Surrey, British Columbia V3S 1X7 Canada |
Office: (604) 594-1199 |
Website: http://www.atlascabinets.ca/
(Vancouver, B.C.)
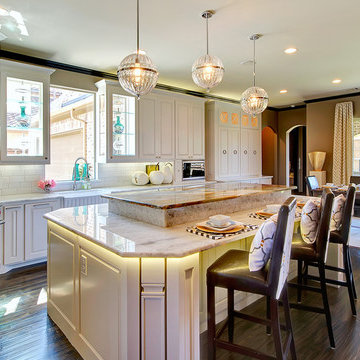
Photo 2 of 3: The kitchen in this home was another fun project. Our interior designer came up with the idea for an island with a raised serving bar in the center. Our customer selected "Blue Louise" for the raised section and white "Antartide" for the balance of the counter tops.The counter top is under-lit with LED strip lighting.
The vent hood cabinet features the same "circle and X" that appear in the front door and in the courtyard railing. The floor is hand-scraped oak hardwood. The cabinets that flank the kitchen sink have clear backs and fronts allowing the homeowner to view the motor court from the kitchen.
Interior Design by Elaine Williamson
Photo by Charles Lauersdorf - Imagery Intelligence
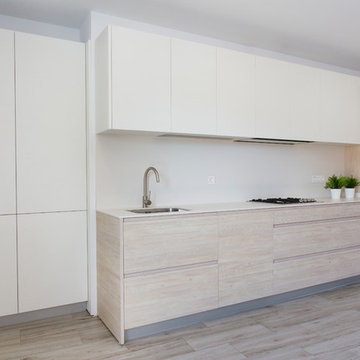
Diseño de cocina comedor lineal moderna de tamaño medio con fregadero bajoencimera, armarios con paneles con relieve, puertas de armario de madera clara, encimera de cuarzo compacto, salpicadero blanco, electrodomésticos de acero inoxidable, suelo de baldosas de cerámica, suelo gris y encimeras blancas

Ejemplo de cocinas en L moderna de tamaño medio cerrada con fregadero bajoencimera, armarios con paneles con relieve, puertas de armario grises, encimera de mármol, salpicadero blanco, salpicadero de mármol, electrodomésticos de acero inoxidable, suelo de madera oscura, península, suelo marrón y encimeras blancas
4.444 ideas para cocinas modernas con armarios con paneles con relieve
6