1.726 ideas para cocinas mediterráneas cerradas
Filtrar por
Presupuesto
Ordenar por:Popular hoy
1 - 20 de 1726 fotos
Artículo 1 de 3

Diseño de cocinas en U mediterráneo pequeño cerrado sin isla con fregadero sobremueble, armarios con paneles lisos, puertas de armario blancas, encimera de madera, salpicadero multicolor, salpicadero de azulejos de terracota, electrodomésticos con paneles, suelo de baldosas de cerámica, suelo marrón y encimeras marrones

Modelo de cocinas en L mediterránea pequeña cerrada sin isla con fregadero de doble seno, armarios estilo shaker, puertas de armario blancas, encimera de madera, salpicadero blanco, salpicadero de azulejos de cerámica, electrodomésticos de acero inoxidable, suelo de azulejos de cemento, suelo multicolor y encimeras marrones

We love this kitchen's curved brick ceiling, the custom backsplash, and integrated appliances.
Modelo de cocinas en U abovedado mediterráneo extra grande cerrado con fregadero encastrado, armarios con paneles lisos, puertas de armario blancas, encimera de granito, salpicadero de azulejos tipo metro, electrodomésticos de acero inoxidable, suelo de madera oscura, dos o más islas, suelo marrón, salpicadero negro y encimeras negras
Modelo de cocinas en U abovedado mediterráneo extra grande cerrado con fregadero encastrado, armarios con paneles lisos, puertas de armario blancas, encimera de granito, salpicadero de azulejos tipo metro, electrodomésticos de acero inoxidable, suelo de madera oscura, dos o más islas, suelo marrón, salpicadero negro y encimeras negras

Imagen de cocinas en U mediterráneo cerrado con armarios con paneles empotrados, puertas de armario blancas, encimera de mármol, salpicadero verde, salpicadero de azulejos de piedra, electrodomésticos blancos, suelo de baldosas de terracota, una isla y suelo beige

Francis Combes
Modelo de cocina mediterránea de tamaño medio cerrada sin isla con fregadero bajoencimera, armarios estilo shaker, puertas de armario azules, encimera de cuarzo compacto, salpicadero marrón, salpicadero de azulejos de cerámica, electrodomésticos de acero inoxidable y suelo vinílico
Modelo de cocina mediterránea de tamaño medio cerrada sin isla con fregadero bajoencimera, armarios estilo shaker, puertas de armario azules, encimera de cuarzo compacto, salpicadero marrón, salpicadero de azulejos de cerámica, electrodomésticos de acero inoxidable y suelo vinílico

Lawrence Taylor Photography
Ejemplo de cocinas en L mediterránea grande cerrada con puertas de armario beige, encimera de granito, salpicadero beige, electrodomésticos con paneles, suelo de travertino, dos o más islas, armarios tipo vitrina, salpicadero de travertino, suelo beige y fregadero sobremueble
Ejemplo de cocinas en L mediterránea grande cerrada con puertas de armario beige, encimera de granito, salpicadero beige, electrodomésticos con paneles, suelo de travertino, dos o más islas, armarios tipo vitrina, salpicadero de travertino, suelo beige y fregadero sobremueble

The owners of a charming home in the hills west of Paso Robles recently decided to remodel their not-so-charming kitchen. Referred to San Luis Kitchen by several of their friends, the homeowners visited our showroom and soon decided we were the best people to design a kitchen fitting the style of their home. We were delighted to get to work on the project right away.
When we arrived at the house, we found a small, cramped and out-dated kitchen. The ceiling was low, the cabinets old fashioned and painted a stark dead white, and the best view in the house was neglected in a seldom-used breakfast nook (sequestered behind the kitchen peninsula). This kitchen was also handicapped by white tile counters with dark grout, odd-sized and cluttered cabinets, and small ‘desk’ tacked on to the side of the oven cabinet. Due to a marked lack of counter space & inadequate storage the homeowner had resorted to keeping her small appliances on a little cart parked in the corner and the garbage was just sitting by the wall in full view of everything! On the plus side, the kitchen opened into a nice dining room and had beautiful saltillo tile floors.
Mrs. Homeowner loves to entertain and often hosts dinner parties for her friends. She enjoys visiting with her guests in the kitchen while putting the finishing touches on the evening’s meal. Sadly, her small kitchen really limited her interactions with her guests – she often felt left out of the mix at her own parties! This savvy homeowner dreamed big – a new kitchen that would accommodate multiple workstations, have space for guests to gather but not be in the way, and maybe a prettier transition from the kitchen to the dining (wine service area or hutch?) – while managing the remodel budget by reusing some of her major appliances and keeping (patching as needed) her existing floors.
Responding to the homeowner’s stated wish list and the opportunities presented by the home's setting and existing architecture, the designers at San Luis Kitchen decided to expand the kitchen into the breakfast nook. This change allowed the work area to be reoriented to take advantage of the great view – we replaced the existing window and added another while moving the door to gain space. A second sink and set of refrigerator drawers (housing fresh fruits & veggies) were included for the convenience of this mainly vegetarian cook – her prep station. The clean-up area now boasts a farmhouse style single bowl sink – adding to the ‘cottage’ charm. We located a new gas cook-top between the two workstations for easy access from each. Also tucked in here is a pullout trash/recycle cabinet for convenience and additional drawers for storage.
Running parallel to the work counter we added a long butcher-block island with easy-to-access open shelves for the avid cook and seating for friendly guests placed just right to take in the view. A counter-top garage is used to hide excess small appliances. Glass door cabinets and open shelves are now available to display the owners beautiful dishware. The microwave was placed inconspicuously on the end of the island facing the refrigerator – easy access for guests (and extraneous family members) to help themselves to drinks and snacks while staying out of the cook’s way.
We also moved the pantry storage away from the dining room (putting it on the far wall and closer to the work triangle) and added a furniture-like hutch in its place allowing the more formal dining area to flow seamlessly into the up-beat work area of the kitchen. This space is now also home (opposite wall) to an under counter wine refrigerator, a liquor cabinet and pretty glass door wall cabinet for stemware storage – meeting Mr. Homeowner’s desire for a bar service area.
And then the aesthetic: an old-world style country cottage theme. The homeowners wanted the kitchen to have a warm feel while still loving the look of white cabinetry. San Luis Kitchen melded country-casual knotty pine base cabinets with vintage hand-brushed creamy white wall cabinets to create the desired cottage look. We also added bead board and mullioned glass doors for charm, used an inset doorstyle on the cabinets for authenticity, and mixed stone and wood counters to create an eclectic nuance in the space. All in all, the happy homeowners now boast a charming county cottage kitchen with plenty of space for entertaining their guests while creating gourmet meals to feed them.
Credits:
Custom cabinetry by Wood-Mode Fine Custom Cabinetry
Contracting by Michael Pezzato of Lost Coast Construction
Stone counters by Pyramid M.T.M.

Colorful kitchen, plaster hood with inset tile details, glass front cabinet uppers
Cesar Rubio Photography
Project designed by Susie Hersker’s Scottsdale interior design firm Design Directives. Design Directives is active in Phoenix, Paradise Valley, Cave Creek, Carefree, Sedona, and beyond.
For more about Design Directives, click here: https://susanherskerasid.com/
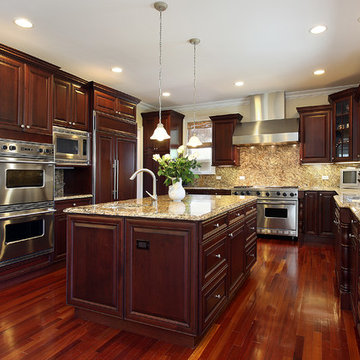
Modelo de cocinas en L mediterránea grande cerrada con armarios con paneles con relieve, puertas de armario de madera en tonos medios, electrodomésticos de acero inoxidable, suelo de madera en tonos medios, una isla, fregadero bajoencimera, encimera de granito, salpicadero multicolor y salpicadero de azulejos tipo metro

Imagen de cocinas en U mediterráneo grande cerrado con armarios con paneles empotrados, puertas de armario de madera en tonos medios, encimera de granito, salpicadero beige, electrodomésticos de acero inoxidable, fregadero encastrado, salpicadero de azulejos de piedra, suelo de travertino, una isla y suelo beige
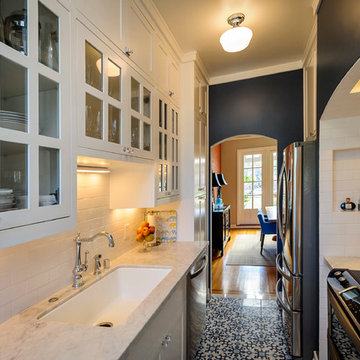
Dennis Mayer Photographer
Ejemplo de cocina estrecha mediterránea cerrada con armarios tipo vitrina, fregadero de un seno, electrodomésticos de acero inoxidable y salpicadero de azulejos tipo metro
Ejemplo de cocina estrecha mediterránea cerrada con armarios tipo vitrina, fregadero de un seno, electrodomésticos de acero inoxidable y salpicadero de azulejos tipo metro

The Mediterranean-style kitchen features custom cabinets by Inplace studio, marble countertops and reclaimed French stone.
Foto de cocinas en U mediterráneo grande cerrado y de obra con electrodomésticos con paneles, puertas de armario beige, fregadero bajoencimera, armarios con paneles empotrados, encimera de mármol, salpicadero beige, salpicadero de azulejos de piedra, suelo de mármol, una isla y suelo marrón
Foto de cocinas en U mediterráneo grande cerrado y de obra con electrodomésticos con paneles, puertas de armario beige, fregadero bajoencimera, armarios con paneles empotrados, encimera de mármol, salpicadero beige, salpicadero de azulejos de piedra, suelo de mármol, una isla y suelo marrón
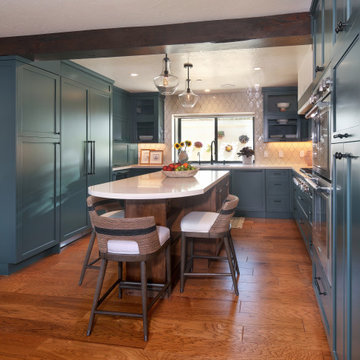
Spanish Revival Kitchen Renovation
Diseño de cocinas en U mediterráneo grande cerrado con fregadero bajoencimera, armarios estilo shaker, puertas de armario verdes, encimera de cuarzo compacto, salpicadero beige, salpicadero de azulejos de cerámica, electrodomésticos con paneles, suelo de madera en tonos medios, una isla, suelo marrón y encimeras beige
Diseño de cocinas en U mediterráneo grande cerrado con fregadero bajoencimera, armarios estilo shaker, puertas de armario verdes, encimera de cuarzo compacto, salpicadero beige, salpicadero de azulejos de cerámica, electrodomésticos con paneles, suelo de madera en tonos medios, una isla, suelo marrón y encimeras beige

Photo: Jessie Preza Photography
Imagen de cocina lineal mediterránea pequeña cerrada sin isla con fregadero de un seno, armarios estilo shaker, puertas de armario de madera en tonos medios, encimera de cuarzo compacto, salpicadero blanco, salpicadero de azulejos de porcelana, electrodomésticos con paneles, suelo de baldosas de porcelana, suelo marrón, encimeras grises y machihembrado
Imagen de cocina lineal mediterránea pequeña cerrada sin isla con fregadero de un seno, armarios estilo shaker, puertas de armario de madera en tonos medios, encimera de cuarzo compacto, salpicadero blanco, salpicadero de azulejos de porcelana, electrodomésticos con paneles, suelo de baldosas de porcelana, suelo marrón, encimeras grises y machihembrado
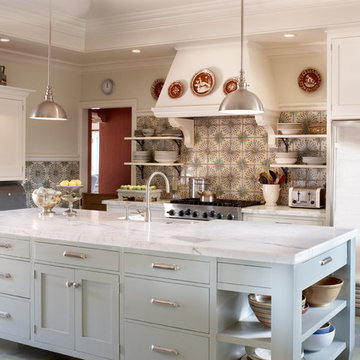
Diseño de cocina mediterránea grande cerrada con fregadero sobremueble, armarios estilo shaker, puertas de armario blancas, salpicadero multicolor, electrodomésticos de acero inoxidable, una isla, suelo multicolor, encimera de mármol y salpicadero de azulejos de cemento
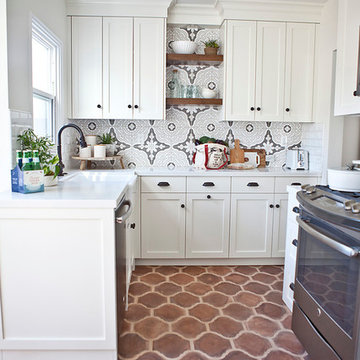
Kristen Vincent Photography
Imagen de cocinas en U mediterráneo pequeño cerrado con fregadero sobremueble, armarios estilo shaker, puertas de armario de madera oscura, encimera de cuarzo compacto, salpicadero multicolor, salpicadero de azulejos de cerámica, electrodomésticos de acero inoxidable, suelo de baldosas de terracota y una isla
Imagen de cocinas en U mediterráneo pequeño cerrado con fregadero sobremueble, armarios estilo shaker, puertas de armario de madera oscura, encimera de cuarzo compacto, salpicadero multicolor, salpicadero de azulejos de cerámica, electrodomésticos de acero inoxidable, suelo de baldosas de terracota y una isla
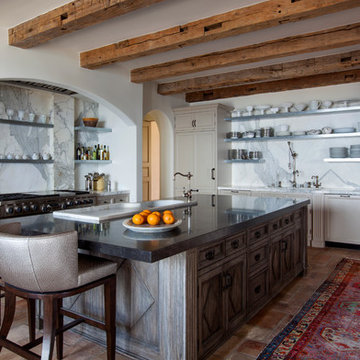
Diseño de cocina mediterránea cerrada con armarios con paneles empotrados, puertas de armario beige, salpicadero blanco, suelo de baldosas de terracota, una isla y salpicadero de mármol
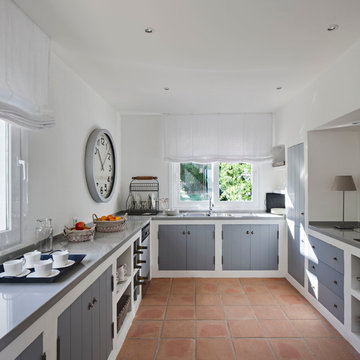
Fotografía: masfotogenica fotografia
Imagen de cocinas en U mediterráneo de tamaño medio cerrado sin isla con armarios con paneles con relieve y puertas de armario grises
Imagen de cocinas en U mediterráneo de tamaño medio cerrado sin isla con armarios con paneles con relieve y puertas de armario grises

Imagen de cocina lineal y gris y blanca mediterránea de tamaño medio cerrada con fregadero encastrado, armarios con paneles empotrados, puertas de armario blancas, encimera de laminado, salpicadero multicolor, salpicadero de losas de piedra, electrodomésticos de acero inoxidable, suelo de baldosas de porcelana, suelo marrón y encimeras marrones

This Passover kitchen was designed as a secondary space for cooking. The design includes Moroccan-inspired motifs on the ceramic backsplash and ties seamlessly with the black iron light fixture. Since the kitchen is used one week to a month per year, and to keep the project budget-friendly, we opted for laminate countertops with a concrete look as an alternative to stone. The 33-inch drop-in stainless steel sink is thoughtfully located by the only window with a view of the lovely backyard. Because the space is small and closed in, LED undercabinet lighting was essential to making the surface space practical for basic tasks.
1.726 ideas para cocinas mediterráneas cerradas
1