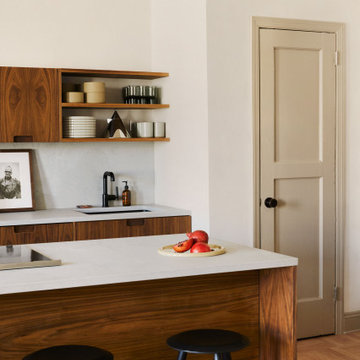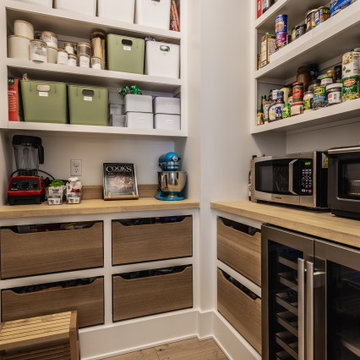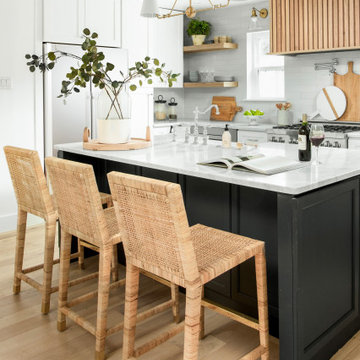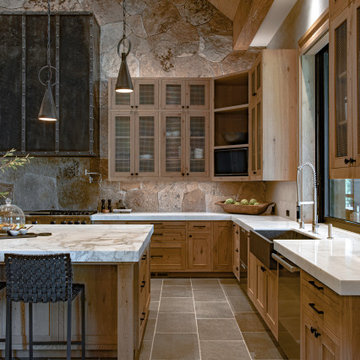1.094.196 ideas para cocinas marrones
Filtrar por
Presupuesto
Ordenar por:Popular hoy
81 - 100 de 1.094.196 fotos
Artículo 1 de 5

Modern kitchen with rift-cut white oak cabinetry and a natural stone island.
Ejemplo de cocina actual de tamaño medio con fregadero de doble seno, armarios con paneles lisos, puertas de armario de madera clara, encimera de cuarcita, salpicadero beige, puertas de cuarzo sintético, electrodomésticos de acero inoxidable, suelo de madera clara, una isla, suelo beige y encimeras beige
Ejemplo de cocina actual de tamaño medio con fregadero de doble seno, armarios con paneles lisos, puertas de armario de madera clara, encimera de cuarcita, salpicadero beige, puertas de cuarzo sintético, electrodomésticos de acero inoxidable, suelo de madera clara, una isla, suelo beige y encimeras beige

Residential Design by Heydt Designs, Interior Design by Benjamin Dhong Interiors, Construction by Kearney & O'Banion, Photography by David Duncan Livingston

Windows looking out at the garden space and open wood shelves and the custom fabricated hood make this a space where you want to spend time.
Foto de cocina contemporánea con electrodomésticos de acero inoxidable, fregadero de un seno, encimera de cuarzo compacto, armarios abiertos y puertas de armario de madera oscura
Foto de cocina contemporánea con electrodomésticos de acero inoxidable, fregadero de un seno, encimera de cuarzo compacto, armarios abiertos y puertas de armario de madera oscura
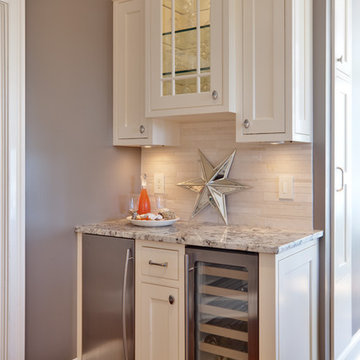
Foto de cocina tradicional con armarios estilo shaker, puertas de armario blancas, encimera de granito, salpicadero beige y electrodomésticos de acero inoxidable
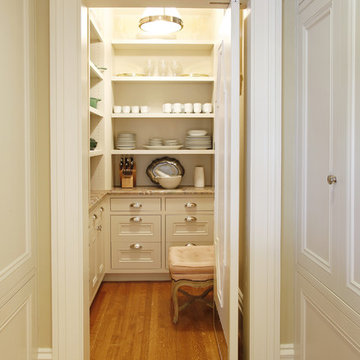
Photography: Lisa Sze
Ejemplo de cocina tradicional con armarios abiertos, puertas de armario blancas y despensa
Ejemplo de cocina tradicional con armarios abiertos, puertas de armario blancas y despensa
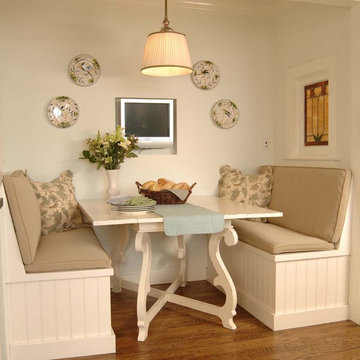
Free ebook, Creating the Ideal Kitchen. DOWNLOAD NOW
My husband and I had the opportunity to completely gut and remodel a very tired 1950’s Garrison colonial. We knew that the idea of a semi-open floor plan would be ideal for our family. Space saving solutions started with the design of a banquet in the kitchen. The banquet’s focal point is the two stained glass windows on either end that help to capture daylight from the adjoining spaces.
Material selections for the kitchen were driven by the desire for a bright, casual and uncomplicated look. The plan began with 3 large windows centered over a white farmhouse sink and overlooking the backyard. A large island acts as the kitchen’s work center and rounds out seating options in the room. White inset cabinetry is offset with a mix of materials including soapstone, cherry butcher block, stainless appliances, oak flooring and rustic white tiles that rise to the ceiling creating a dramatic backdrop for an arched range hood. Multiple mullioned glass doors keep the kitchen open, bright and airy.
A palette of grayish greens and blues throughout the house helps to meld the white kitchen and trim detail with existing furnishings. In-cabinet lighting as well as task and undercabinet lighting complements the recessed can lights and help to complete the light and airy look of the space.
Designed by: Susan Klimala, CKD, CBD
For more information on kitchen and bath design ideas go to: www.kitchenstudio-ge.com

La cuisine a été conservée partiellement (linéaire bas noir).
Avant, la cuisine était en total look noir (crédence et meubles hauts compris)
Après : Dans l'objectif d'optimiser les rangements et la luminosité, une crédence blanche a été posée et les meubles hauts ont été remplacés par des meubles blancs de plus grande capacité. La crédence est ponctuée d'une étagère bois, en rappel aux aménagements installés dans la pièce de vie.

Spanish Mediterranean with subtle Moroccan glazed clay tile influences, custom cabinetry and subzero custom fridge panels in a creamy white and gold hand faux finish with quartz counter tops in Taupe grey, brushed gold hardware and faux succulent arrangements. The island was designed in double length as one side is for much needed enclosed storage and the other is for open barstool seating designed to resemble an antique refectory table and then topped with stunning calacata macchia vecchia marble and three impressive custom solid hand forged iron & glass lantern light fixtures sparkling from above.
Wolf Range
Subzero
Miele Coffee Machine
Waterstone Faucets

Foto de cocina moderna grande con fregadero sobremueble, armarios con paneles lisos, puertas de armario de madera oscura, encimera de cuarzo compacto, salpicadero blanco, puertas de cuarzo sintético, electrodomésticos de acero inoxidable, suelo de baldosas de porcelana, una isla, suelo marrón y encimeras blancas

Photo by Roehner + Ryan
Modelo de cocina abovedada de estilo de casa de campo abierta con fregadero bajoencimera, armarios con paneles lisos, puertas de armario de madera clara, encimera de cuarzo compacto, salpicadero blanco, salpicadero de piedra caliza, electrodomésticos con paneles, suelo de cemento, una isla, suelo gris y encimeras blancas
Modelo de cocina abovedada de estilo de casa de campo abierta con fregadero bajoencimera, armarios con paneles lisos, puertas de armario de madera clara, encimera de cuarzo compacto, salpicadero blanco, salpicadero de piedra caliza, electrodomésticos con paneles, suelo de cemento, una isla, suelo gris y encimeras blancas

Our clients wanted to stay true to the style of this 1930's home with their kitchen renovation. Changing the footprint of the kitchen to include smaller rooms, we were able to provide this family their dream kitchen with all of the modern conveniences like a walk in pantry, a large seating island, custom cabinetry and appliances. It is now a sunny, open family kitchen.
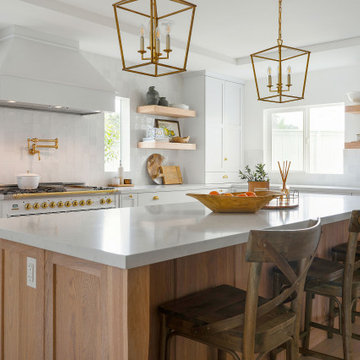
This open concept kitchen has plenty of storage space and countertop prep area. The white and oak cabinet combo is neutral and inviting. The warm texture of natural wood provides a soothing accent against the white back drop. The hand made white tile splash is the perfect reflecting surface for all of the natural light flooding in through the windows. Brass hardware, lighting, and appliance accents bring in a touch of vintage glam that is sure to impress.

Brass Bridge Faucet and Side Spray from Vintage Tub & Bath.
Foto de cocina bohemia de tamaño medio cerrada con fregadero sobremueble, encimera de mármol, salpicadero multicolor, salpicadero de azulejos de porcelana y encimeras blancas
Foto de cocina bohemia de tamaño medio cerrada con fregadero sobremueble, encimera de mármol, salpicadero multicolor, salpicadero de azulejos de porcelana y encimeras blancas
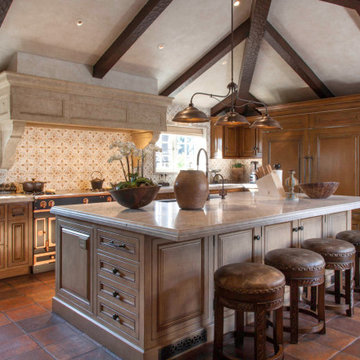
An historic Spanish Colonial residence built in 1925 being redesigned and furnished for a modern-day Southern California family was the challenge. The interiors of the main house needed the backgrounds set and then a timeless collection created for its furnishings. Lifestyle was always a consideration as well as the interiors relating to the strong architecture of the residence. Natural colors such as terra cotta, tans, blues, greens, old red and soft vintage shades were incorporated throughout. Our goal was to maintain the historic character of the residence combining design elements and materials considered classic in Southern California Spanish Colonial architecture. Natural fiber textiles, leathers and woven linens were the predominated upholstery choices. A 7000 square foot basement was added and furnished to provide a gym, Star Wars theater, game areas, spa area and a simulator for indoor golf and other sports.
Antiques were selected throughout the world, fine art from major galleries, custom reproductions fabricated in the old-world style. Collectible carpets were selected for the reclaimed hardwood flooring in all the areas. An estancia and garden over the basement were created and furnished with old world designs and materials as reclaimed woods, terra cotta and French limestone flooring.

Ejemplo de cocinas en L abovedada rústica con electrodomésticos con paneles, suelo de madera clara, vigas vistas, madera, fregadero sobremueble, armarios con paneles con relieve, puertas de armario de madera en tonos medios, salpicadero gris y una isla
1.094.196 ideas para cocinas marrones
5
