82.770 ideas para cocinas marrones abiertas
Filtrar por
Presupuesto
Ordenar por:Popular hoy
101 - 120 de 82.770 fotos
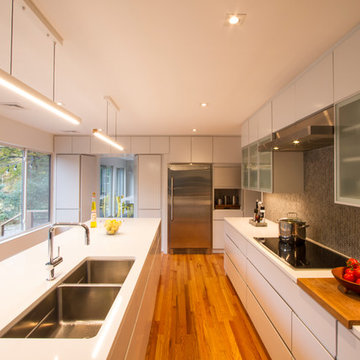
Kitchen is center stage with large island so family can gather and children can do their home work. Cabinetry by Tucker Distinctive Kitchens.
Jeffrey Tryon - Photographer / PDC

**Project Overview**
This new construction home built next to a serene lake features a gorgeous, large-scale kitchen that also connects to a bar, home office, breakfast room and great room. The homeowners sought the warmth of traditional styling, updated for today. In addition, they wanted to incorporate unexpected touches that would add personality. Strategic use of furniture details combined with clean lines brings the traditional style forward, making the kitchen feel fresh, new and timeless.
**What Makes This Project Unique?*
Three finishes, including vintage white paint, stained cherry and textured painted gray oak cabinetry, work together beautifully to create a varied, unique space. Above the wall cabinets, glass cabinets with X mullions add interest and decorative storage. Single ovens are tucked in cabinets under a window, and a warming drawer under one perfectly matches the cabinet drawer under the other. Matching furniture-style armoires flank the wall ovens, housing the freezer and a pantry in one and custom designed large scale appliance garage with retractable doors in the other. Other furniture touches can be found on the sink cabinet and range top cabinet that help complete the look. The variety of colors and textures of the stained and painted cabinetry, custom dark finish copper hood, wood ceiling beams, glass cabinets, wood floors and sleek backsplash bring the whole look together.
**Design Challenges*
Even though the space is large, we were challenged by having to work around the two doorways, two windows and many traffic patterns that run through the kitchen. Wall space for large appliances was quickly in short supply. Because we were involved early in the project, we were able to work with the architect to expanded the kitchen footprint in order to make the layout work and get appliance placement just right. We had other architectural elements to work with that we wanted to compliment the kitchen design but also dictated what we could do with the cabinetry. The wall cabinet height was determined based on the beams in the space. The oven wall with furniture armoires was designed around the window with the lake view. The height of the oven cabinets was determined by the window. We were able to use these obstacles and challenges to design creatively and make this kitchen one of a kind.
Photo by MIke Kaskel
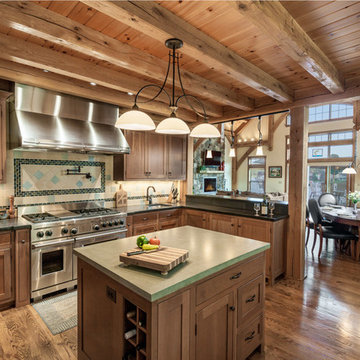
Oakbridge Timber Framing - Kris Miller Photographer
Foto de cocina rural abierta con fregadero bajoencimera, armarios estilo shaker, puertas de armario de madera oscura, salpicadero multicolor, electrodomésticos de acero inoxidable, suelo de madera en tonos medios, una isla y encimeras negras
Foto de cocina rural abierta con fregadero bajoencimera, armarios estilo shaker, puertas de armario de madera oscura, salpicadero multicolor, electrodomésticos de acero inoxidable, suelo de madera en tonos medios, una isla y encimeras negras

For this project, the initial inspiration for our clients came from seeing a modern industrial design featuring barnwood and metals in our showroom. Once our clients saw this, we were commissioned to completely renovate their outdated and dysfunctional kitchen and our in-house design team came up with this new space that incorporated old world aesthetics with modern farmhouse functions and sensibilities. Now our clients have a beautiful, one-of-a-kind kitchen which is perfect for hosting and spending time in.
Modern Farm House kitchen built in Milan Italy. Imported barn wood made and set in gun metal trays mixed with chalk board finish doors and steel framed wired glass upper cabinets. Industrial meets modern farm house
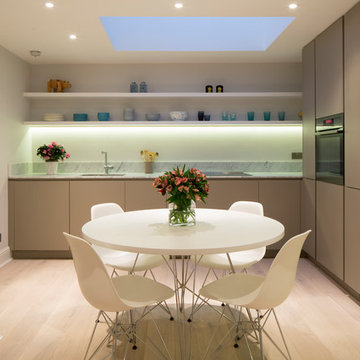
Photography by Richard Chivers.
Project copyright to Ardesia Design.
Foto de cocinas en L minimalista pequeña abierta sin isla con armarios con paneles lisos, puertas de armario beige, encimera de mármol, suelo de madera clara y encimeras blancas
Foto de cocinas en L minimalista pequeña abierta sin isla con armarios con paneles lisos, puertas de armario beige, encimera de mármol, suelo de madera clara y encimeras blancas

Haas Signature Collection
Wood Species: Rustic Hickory
Cabinet Finish: Cottage (discontinued on Nov 30, 2018)
Door Style: Shakertown V
Island Cabinets:
Haas Signature Collection
Wood Species: Maple
Cabinet Finish: Black
Door Style: Shakertown V
Countertop: Solid Surface Hi-macs, 1/4" Radius edge, 4" coved backsplash, Mesa Granite color

Open Kitchen with large island. Two-tone cabinetry with decorative end panels. White quartz counters with stainless steel hood and brass pendant light fixtures.
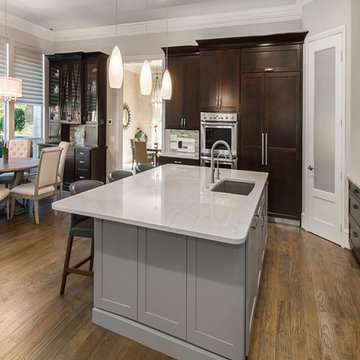
Foto de cocinas en L clásica renovada de tamaño medio abierta con fregadero bajoencimera, armarios con paneles empotrados, puertas de armario de madera en tonos medios, encimera de granito, salpicadero beige, salpicadero de azulejos de cerámica, electrodomésticos de acero inoxidable, suelo de madera en tonos medios, una isla, suelo marrón y encimeras beige

David O Marlow
Ejemplo de cocinas en L rústica abierta con fregadero sobremueble, armarios estilo shaker, puertas de armario de madera oscura, encimera de madera, salpicadero marrón, salpicadero de madera, electrodomésticos con paneles, suelo de madera clara, una isla, suelo beige y encimeras turquesas
Ejemplo de cocinas en L rústica abierta con fregadero sobremueble, armarios estilo shaker, puertas de armario de madera oscura, encimera de madera, salpicadero marrón, salpicadero de madera, electrodomésticos con paneles, suelo de madera clara, una isla, suelo beige y encimeras turquesas

This markedly modern, yet warm and inviting abode in the Oklahoma countryside boasts some of our favorite kitchen items all in one place. Miele appliances (oven, steam, coffee maker, paneled refrigerator, freezer, and "knock to open" dishwasher), induction cooking on an island, a highly functional Galley Workstation and the latest technology in cabinetry and countertop finishes to last a lifetime. Grain matched natural walnut and matte nanotech touch-to-open white and grey cabinets provide a natural color palette that allows the interior of this home to blend beautifully with the prairie and pastures seen through the large commercial windows on both sides of this kitchen & living great room. Cambria quartz countertops in Brittanica formed with a waterfall edge give a natural random pattern against the square lines of the rest of the kitchen. David Cobb photography
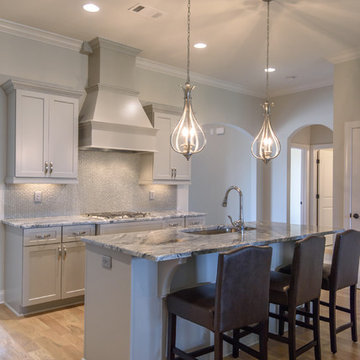
Open floor plan with kitchen/eating area as part of the living space. Great for entertaining or hosting largers groups but intimate enough for a couple.
Photo Creds: Three Sixty Real Estate
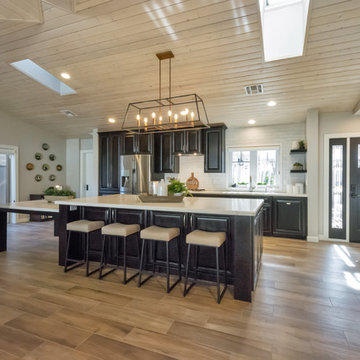
We created a large open floor plan in the middle of the house with custom smokehouse cabinets, custom wheelchair friendly Kitchen complete with Nouveau Calcatta white quartz counter tops. The back splash matches perfectly to the counter tops and extends to the ceiling with Floating shelves. We created Vaulted, tongue in groove wood ceilings with a beautiful white wash that complements the Multi Slide doors leading out to the patio with custom made trapezoid shaped windows above. There are 8x32 Aequa Tur wood tile floors throughout the entire home, apart from the Master Bathroom and one of the Hall bathrooms.

Modelo de cocinas en L contemporánea abierta con armarios con paneles lisos, puertas de armario grises, salpicadero verde, electrodomésticos con paneles, suelo de cemento, una isla y suelo gris

Pierre Galant Photography
Diseño de cocinas en L contemporánea grande abierta con una isla, fregadero bajoencimera, armarios con paneles lisos, puertas de armario de madera oscura, salpicadero verde, electrodomésticos de acero inoxidable, suelo de madera en tonos medios y suelo beige
Diseño de cocinas en L contemporánea grande abierta con una isla, fregadero bajoencimera, armarios con paneles lisos, puertas de armario de madera oscura, salpicadero verde, electrodomésticos de acero inoxidable, suelo de madera en tonos medios y suelo beige

© Photography by M. Kibbey
Modelo de cocinas en L actual de tamaño medio abierta con armarios con paneles lisos, puertas de armario verdes, salpicadero gris, electrodomésticos de acero inoxidable, suelo de madera en tonos medios, encimera de madera, salpicadero de azulejos de vidrio, una isla, suelo marrón y barras de cocina
Modelo de cocinas en L actual de tamaño medio abierta con armarios con paneles lisos, puertas de armario verdes, salpicadero gris, electrodomésticos de acero inoxidable, suelo de madera en tonos medios, encimera de madera, salpicadero de azulejos de vidrio, una isla, suelo marrón y barras de cocina
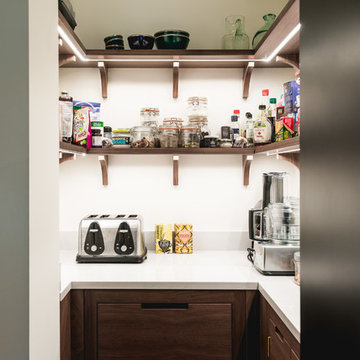
Gary Summers
Diseño de cocina lineal ecléctica pequeña abierta con fregadero bajoencimera, armarios con paneles lisos, puertas de armario azules, encimera de cemento, electrodomésticos negros, suelo de madera oscura, una isla y suelo marrón
Diseño de cocina lineal ecléctica pequeña abierta con fregadero bajoencimera, armarios con paneles lisos, puertas de armario azules, encimera de cemento, electrodomésticos negros, suelo de madera oscura, una isla y suelo marrón

Fotografía: Valentín Hincu
Ejemplo de cocina lineal actual pequeña abierta con fregadero de un seno, armarios con paneles lisos, puertas de armario blancas, encimera de madera, salpicadero blanco, salpicadero de azulejos tipo metro, electrodomésticos con paneles, suelo de azulejos de cemento, una isla y suelo blanco
Ejemplo de cocina lineal actual pequeña abierta con fregadero de un seno, armarios con paneles lisos, puertas de armario blancas, encimera de madera, salpicadero blanco, salpicadero de azulejos tipo metro, electrodomésticos con paneles, suelo de azulejos de cemento, una isla y suelo blanco

Ejemplo de cocina clásica renovada de tamaño medio abierta con fregadero sobremueble, armarios estilo shaker, puertas de armario blancas, encimera de cuarcita, salpicadero blanco, electrodomésticos de acero inoxidable, suelo de madera en tonos medios, península y suelo marrón
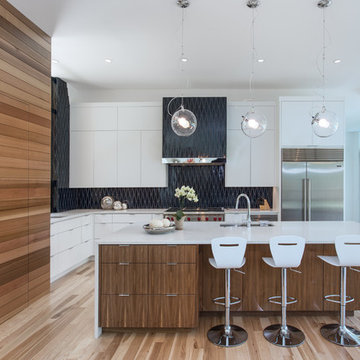
Photography by Ann Hiner
Modelo de cocinas en L contemporánea abierta con fregadero bajoencimera, armarios con paneles lisos, puertas de armario marrones, salpicadero negro, electrodomésticos de acero inoxidable, suelo de madera clara, una isla y suelo beige
Modelo de cocinas en L contemporánea abierta con fregadero bajoencimera, armarios con paneles lisos, puertas de armario marrones, salpicadero negro, electrodomésticos de acero inoxidable, suelo de madera clara, una isla y suelo beige
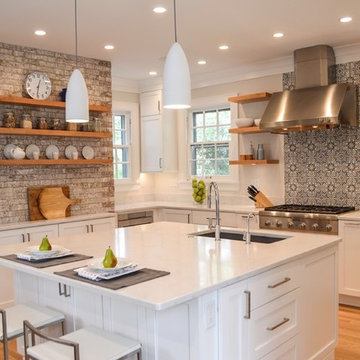
A veneered brick wall gives texture to this mostly white kitchen. Cabinets are by RD Henry & Co. Ex[posed brick wall from Thomas Brick. Boho tile / blue and white tile backsplash. Modern nickle cabinet pulls by Top Knobs.
In the island is a Blanco Silgranit composite sink with an air switch for the garbage disposal, filter spout and R.O. spout.
82.770 ideas para cocinas marrones abiertas
6