544 ideas para cocinas lineales con casetón
Filtrar por
Presupuesto
Ordenar por:Popular hoy
1 - 20 de 544 fotos

TEAM:
Architect: LDa Architecture & Interiors
Interior Design: LDa Architecture & Interiors
Builder: Curtin Construction
Landscape Architect: Gregory Lombardi Design
Photographer: Greg Premru Photography

Remarkable new construction home was built in 2022 with a fabulous open floor plan and a large living area. The chef's kitchen, made for an entertainer's dream, features a large quartz island, countertops with top-grade stainless-steel appliances, and a walk-in pantry. The open area's recessed spotlights feature LED ambient lighting.

Diseño de cocina lineal de estilo zen extra grande abierta con fregadero bajoencimera, armarios con paneles lisos, puertas de armario de madera oscura, encimera de cuarcita, salpicadero beige, salpicadero de losas de piedra, electrodomésticos de acero inoxidable, suelo de madera en tonos medios, una isla, suelo marrón, encimeras beige, casetón y pared de piedra

This beautiful hand painted railing kitchen was designed by wood works Brighton. The idea was for the kitchen to blend seamlessly into the grand room. The kitchen island is on castor wheels so it can be moved for dancing.
This is a luxurious kitchen for a great family to enjoy.

Foto de cocina lineal minimalista grande abierta con fregadero de doble seno, armarios con paneles lisos, puertas de armario grises, encimera de cuarzo compacto, salpicadero blanco, salpicadero de azulejos de vidrio, electrodomésticos de acero inoxidable, suelo de madera en tonos medios, una isla, suelo gris, encimeras blancas y casetón

Interior design by Jessica Koltun Home. This stunning transitional home with an open floor plan features a formal dining, dedicated study, Chef's kitchen and hidden pantry. Designer amenities include white oak millwork, marble tile, and a high end lighting, plumbing, & hardware.
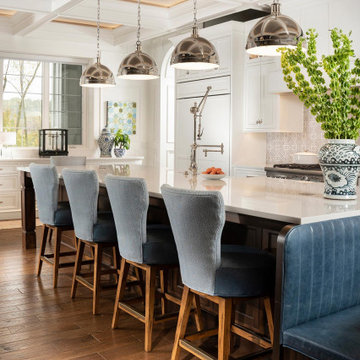
Diseño de cocina lineal tradicional extra grande abierta con puertas de armario blancas, encimera de cuarcita, suelo de madera en tonos medios, una isla, encimeras blancas y casetón

Modelo de cocina lineal actual de tamaño medio abierta con fregadero de un seno, armarios con paneles lisos, puertas de armario blancas, encimera de piedra caliza, salpicadero verde, salpicadero de losas de piedra, electrodomésticos de acero inoxidable, suelo de madera clara, una isla, suelo beige, encimeras grises y casetón

open plan kitchen
dining table
rattan chairs
rattan pendant
marble fire place
antique mirror
sash windows
glass pendant
sawn oak kitchen cabinet door
corian fronted kitchen cabinet door
marble kitchen island
bar stools
engineered wood flooring
brass kitchen handles
mylands soho house wall colour
sash windows
automatic blinds
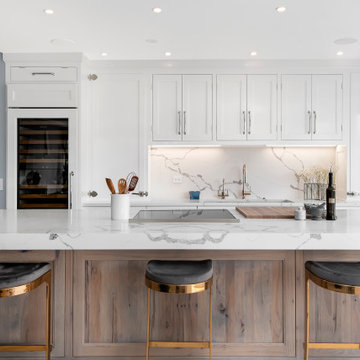
Achieving the old world look and feel in the kitchen, a Melrose Partners Designs signature look is used: high gloss stained doors and cabinets meet polished nickel oversized hardware. Dark walnut interiors and striking English ice box hinges and pulls were procured, along with oversized quartz countertops on both the center island and main counter space run; mirror-polished stainless steel drawer fronts dress up the distressed hickory and insert doors on the main island. An added bonus: a 45-inch under-mounted sink with a hot and cold water dispenser. In order to achieve a grandiose feel for the space, a Cerused finished, 12-inch plank white oak, expanses the floor.

Spacecrafting Photography
Foto de cocina lineal clásica grande abierta con armarios con paneles empotrados, puertas de armario blancas, salpicadero blanco, salpicadero de azulejos tipo metro, suelo de madera oscura, una isla, suelo marrón, encimera de granito, electrodomésticos con paneles, encimeras grises y casetón
Foto de cocina lineal clásica grande abierta con armarios con paneles empotrados, puertas de armario blancas, salpicadero blanco, salpicadero de azulejos tipo metro, suelo de madera oscura, una isla, suelo marrón, encimera de granito, electrodomésticos con paneles, encimeras grises y casetón

Step into this vibrant and inviting kitchen that combines modern design with playful elements.
The centrepiece of this kitchen is the 20mm Marbled White Quartz worktops, which provide a clean and sophisticated surface for preparing meals. The light-coloured quartz complements the overall bright and airy ambience of the kitchen.
The cabinetry, with doors constructed from plywood, introduces a natural and warm element to the space. The distinctive round cutouts serve as handles, adding a touch of uniqueness to the design. The cabinets are painted in a delightful palette of Inchyra Blue and Ground Pink, infusing the kitchen with a sense of fun and personality.
A pink backsplash further enhances the playful colour scheme while providing a stylish and easy-to-clean surface. The kitchen's brightness is accentuated by the strategic use of rose gold elements. A rose gold tap and matching pendant lights introduce a touch of luxury and sophistication to the design.
The island situated at the centre enhances functionality as it provides additional worktop space and an area for casual dining and entertaining. The integrated sink in the island blends seamlessly for a streamlined look.
Do you find inspiration in this fun and unique kitchen design? Visit our project pages for more.

Scandinavian design kitchen with stainless steel appliances. White quartz/laminam countertop and stainless steel kitchen sink and faucet.
Imagen de cocina lineal escandinava pequeña abierta sin isla con fregadero encastrado, armarios con paneles lisos, puertas de armario de madera clara, encimera de cuarcita, salpicadero blanco, salpicadero de azulejos de piedra, electrodomésticos de acero inoxidable, suelo laminado, suelo beige, encimeras blancas y casetón
Imagen de cocina lineal escandinava pequeña abierta sin isla con fregadero encastrado, armarios con paneles lisos, puertas de armario de madera clara, encimera de cuarcita, salpicadero blanco, salpicadero de azulejos de piedra, electrodomésticos de acero inoxidable, suelo laminado, suelo beige, encimeras blancas y casetón

We removed a wall that was in between the living room and the kitchen and created a beautiful flow into this beautiful new kitchen with this dramatically beautiful and functional kitchen island...
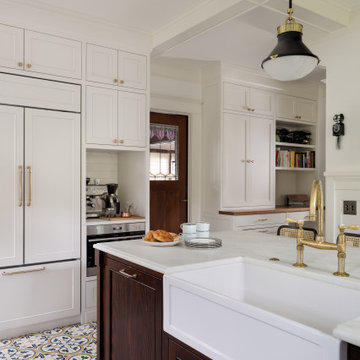
Photography by Miranda Estes
Modelo de cocina lineal de estilo americano grande cerrada con fregadero sobremueble, armarios estilo shaker, puertas de armario blancas, encimera de granito, salpicadero blanco, salpicadero de azulejos de cerámica, electrodomésticos blancos, suelo de baldosas de cerámica, una isla, encimeras blancas y casetón
Modelo de cocina lineal de estilo americano grande cerrada con fregadero sobremueble, armarios estilo shaker, puertas de armario blancas, encimera de granito, salpicadero blanco, salpicadero de azulejos de cerámica, electrodomésticos blancos, suelo de baldosas de cerámica, una isla, encimeras blancas y casetón
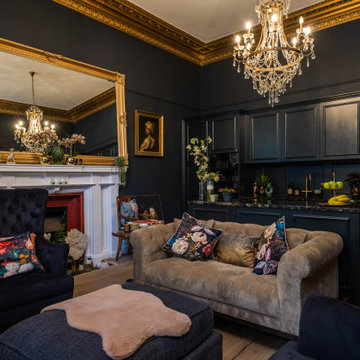
This beautiful hand painted railing kitchen was designed by wood works Brighton. The idea was for the kitchen to blend seamlessly into the grand room. The kitchen island is on castor wheels so it can be moved for dancing.
This is a luxurious kitchen for a great family to enjoy.
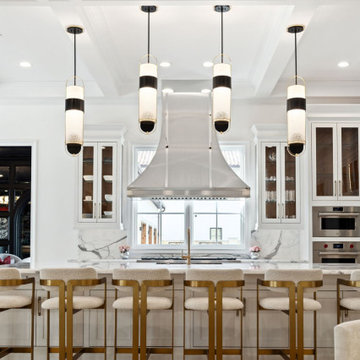
Modelo de cocina lineal clásica renovada grande abierta con armarios tipo vitrina, puertas de armario blancas, encimera de mármol, salpicadero blanco, salpicadero de mármol, electrodomésticos de acero inoxidable, suelo de madera clara, una isla, suelo marrón, encimeras blancas, casetón y fregadero encastrado

Imagen de cocina lineal contemporánea pequeña abierta con fregadero de un seno, armarios con paneles lisos, puertas de armario grises, encimera de vidrio, salpicadero con mosaicos de azulejos, electrodomésticos negros, suelo de baldosas de cerámica, una isla, suelo beige, encimeras turquesas y casetón
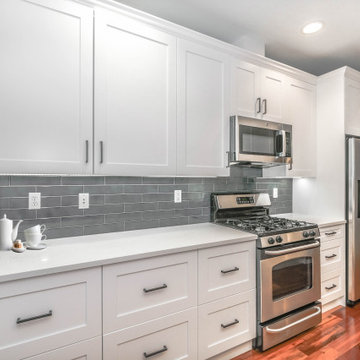
White cabinetries combined with grey porcelain walling compliments the sleek furnishings. The minimalist look is more appreciated with the wooden accent with the floorings. It shows the modern yet simple look.

Diseño de cocina lineal contemporánea grande abierta sin isla con fregadero bajoencimera, encimera de acrílico, salpicadero de metal, electrodomésticos negros, suelo de madera clara, suelo beige, encimeras blancas y casetón
544 ideas para cocinas lineales con casetón
1