114.492 ideas para cocinas lineales
Filtrar por
Presupuesto
Ordenar por:Popular hoy
161 - 180 de 114.492 fotos

Photographer : Melissa Harris
Ejemplo de cocina comedor lineal clásica renovada de tamaño medio con fregadero bajoencimera, armarios con paneles con relieve, puertas de armario grises, encimera de cemento, salpicadero blanco, salpicadero de azulejos tipo metro, electrodomésticos de acero inoxidable, suelo de madera en tonos medios, una isla, suelo marrón y encimeras multicolor
Ejemplo de cocina comedor lineal clásica renovada de tamaño medio con fregadero bajoencimera, armarios con paneles con relieve, puertas de armario grises, encimera de cemento, salpicadero blanco, salpicadero de azulejos tipo metro, electrodomésticos de acero inoxidable, suelo de madera en tonos medios, una isla, suelo marrón y encimeras multicolor

Renovated kitchen with charcoal gray cabinetry, brass hardware, hand-glazed ceramic tile, and marble-look quartz countertops. Photo by Kyle Born.
Foto de cocina lineal clásica renovada pequeña cerrada con armarios estilo shaker, encimera de cuarzo compacto, salpicadero blanco, salpicadero de azulejos de cerámica, electrodomésticos de acero inoxidable, encimeras blancas y puertas de armario negras
Foto de cocina lineal clásica renovada pequeña cerrada con armarios estilo shaker, encimera de cuarzo compacto, salpicadero blanco, salpicadero de azulejos de cerámica, electrodomésticos de acero inoxidable, encimeras blancas y puertas de armario negras
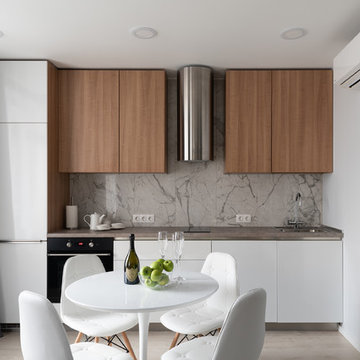
Ejemplo de cocina comedor lineal actual sin isla con armarios con paneles lisos, puertas de armario de madera clara, salpicadero verde, salpicadero de mármol, electrodomésticos negros, encimeras grises y fregadero encastrado

Ejemplo de cocina lineal actual de tamaño medio abierta sin isla con armarios con paneles lisos, puertas de armario grises, encimera de laminado, salpicadero beige, salpicadero de madera, electrodomésticos negros, suelo de baldosas de porcelana, encimeras beige, fregadero encastrado y suelo blanco
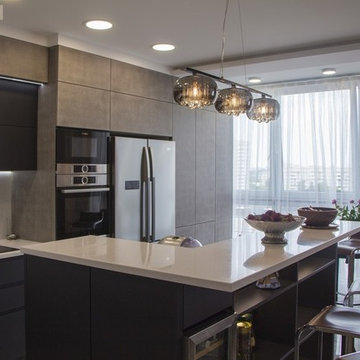
Верхний уровень столешницы острова является удобной барной стойкой.
Imagen de cocina comedor lineal contemporánea grande con fregadero de doble seno, armarios con paneles lisos, puertas de armario grises, salpicadero blanco, electrodomésticos negros, suelo de baldosas de porcelana, una isla, suelo gris, encimeras blancas y encimera de acrílico
Imagen de cocina comedor lineal contemporánea grande con fregadero de doble seno, armarios con paneles lisos, puertas de armario grises, salpicadero blanco, electrodomésticos negros, suelo de baldosas de porcelana, una isla, suelo gris, encimeras blancas y encimera de acrílico
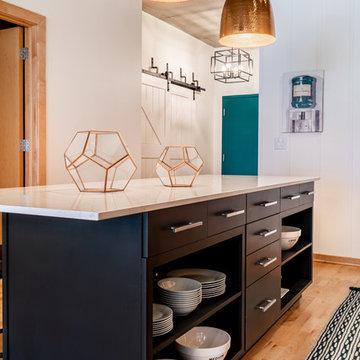
Large Kitchen Island Has Open and Concealed Storage.
The large island in this loft kitchen isn't only a place to eat, it offers valuable storage space. By removing doors and adding millwork, the island now has a mix of open and concealed storage. The island's black and white color scheme is nicely contrasted by the copper pendant lights above and the teal front door.

Foto de cocina comedor lineal contemporánea pequeña con armarios con paneles lisos, puertas de armario blancas, encimera de laminado, salpicadero blanco, electrodomésticos con paneles, suelo de madera en tonos medios, encimeras beige, fregadero bajoencimera y suelo marrón
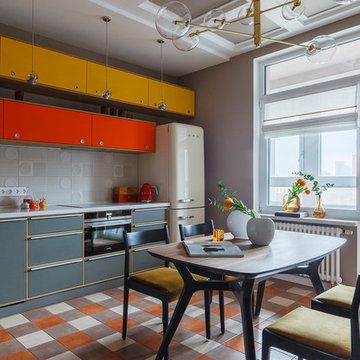
Юрий Гришко
Foto de cocina comedor lineal retro con salpicadero verde, suelo multicolor, armarios con paneles lisos, puertas de armario grises, electrodomésticos de colores y encimeras grises
Foto de cocina comedor lineal retro con salpicadero verde, suelo multicolor, armarios con paneles lisos, puertas de armario grises, electrodomésticos de colores y encimeras grises

Herringbone timber flooring has been used in the space, bringing a traditional element to the home, which works beautiful combined with the more contemporary handleless kitchen in white. Open shelving in the large kitchen island displays a light timber interior, adding to the layers of organic finishes in the space. Having a large island keeps the kitchen open and bright, flowing nicely from this work area into the dining space and then outside. The alcove storage in the kitchen wall adds a decorative as well as a practical touch, with the black of the wall sconces either side tying in with the patio doors.
Photographs by Helen Rayner
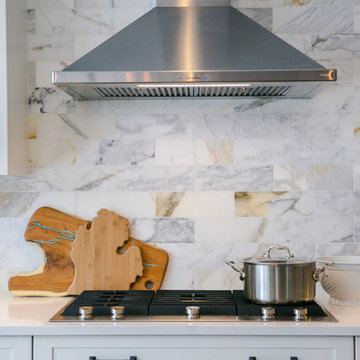
Our clients had just recently closed on their new house in Stapleton and were excited to transform it into their perfect forever home. They wanted to remodel the entire first floor to create a more open floor plan and develop a smoother flow through the house that better fit the needs of their family. The original layout consisted of several small rooms that just weren’t very functional, so we decided to remove the walls that were breaking up the space and restructure the first floor to create a wonderfully open feel.
After removing the existing walls, we rearranged their spaces to give them an office at the front of the house, a large living room, and a large dining room that connects seamlessly with the kitchen. We also wanted to center the foyer in the home and allow more light to travel through the first floor, so we replaced their existing doors with beautiful custom sliding doors to the back yard and a gorgeous walnut door with side lights to greet guests at the front of their home.
Living Room
Our clients wanted a living room that could accommodate an inviting sectional, a baby grand piano, and plenty of space for family game nights. So, we transformed what had been a small office and sitting room into a large open living room with custom wood columns. We wanted to avoid making the home feel too vast and monumental, so we designed custom beams and columns to define spaces and to make the house feel like a home. Aesthetically we wanted their home to be soft and inviting, so we utilized a neutral color palette with occasional accents of muted blues and greens.
Dining Room
Our clients were also looking for a large dining room that was open to the rest of the home and perfect for big family gatherings. So, we removed what had been a small family room and eat-in dining area to create a spacious dining room with a fireplace and bar. We added custom cabinetry to the bar area with open shelving for displaying and designed a custom surround for their fireplace that ties in with the wood work we designed for their living room. We brought in the tones and materiality from the kitchen to unite the spaces and added a mixed metal light fixture to bring the space together
Kitchen
We wanted the kitchen to be a real show stopper and carry through the calm muted tones we were utilizing throughout their home. We reoriented the kitchen to allow for a big beautiful custom island and to give us the opportunity for a focal wall with cooktop and range hood. Their custom island was perfectly complimented with a dramatic quartz counter top and oversized pendants making it the real center of their home. Since they enter the kitchen first when coming from their detached garage, we included a small mud-room area right by the back door to catch everyone’s coats and shoes as they come in. We also created a new walk-in pantry with plenty of open storage and a fun chalkboard door for writing notes, recipes, and grocery lists.
Office
We transformed the original dining room into a handsome office at the front of the house. We designed custom walnut built-ins to house all of their books, and added glass french doors to give them a bit of privacy without making the space too closed off. We painted the room a deep muted blue to create a glimpse of rich color through the french doors
Powder Room
The powder room is a wonderful play on textures. We used a neutral palette with contrasting tones to create dramatic moments in this little space with accents of brushed gold.
Master Bathroom
The existing master bathroom had an awkward layout and outdated finishes, so we redesigned the space to create a clean layout with a dream worthy shower. We continued to use neutral tones that tie in with the rest of the home, but had fun playing with tile textures and patterns to create an eye-catching vanity. The wood-look tile planks along the floor provide a soft backdrop for their new free-standing bathtub and contrast beautifully with the deep ash finish on the cabinetry.
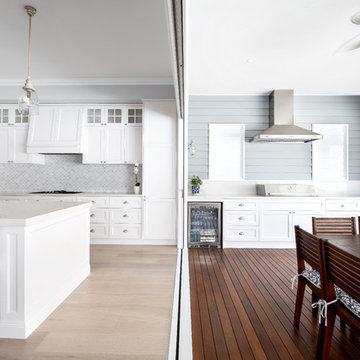
Brock Beazley Photography
Diseño de cocina lineal tradicional con fregadero bajoencimera, armarios estilo shaker, puertas de armario blancas, salpicadero verde, salpicadero con mosaicos de azulejos, electrodomésticos negros, suelo de madera clara, una isla, suelo beige y encimeras blancas
Diseño de cocina lineal tradicional con fregadero bajoencimera, armarios estilo shaker, puertas de armario blancas, salpicadero verde, salpicadero con mosaicos de azulejos, electrodomésticos negros, suelo de madera clara, una isla, suelo beige y encimeras blancas

studio apartment, Hudson yards, prewar, remodeling, renovation, small kitchen appliances,
Ejemplo de cocina lineal tradicional renovada pequeña con fregadero bajoencimera, armarios estilo shaker, puertas de armario blancas, salpicadero verde, electrodomésticos de acero inoxidable y encimeras blancas
Ejemplo de cocina lineal tradicional renovada pequeña con fregadero bajoencimera, armarios estilo shaker, puertas de armario blancas, salpicadero verde, electrodomésticos de acero inoxidable y encimeras blancas

The island cooking zone with ovens, induction hob and ceiling mounted extractor is designed to keep the business end of preparing a meal away from the more communal breakfast bar.
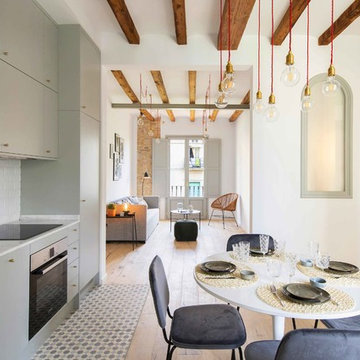
Modelo de cocina lineal escandinava abierta sin isla con armarios con paneles lisos, puertas de armario grises, salpicadero blanco, salpicadero de azulejos tipo metro, suelo multicolor y encimeras blancas
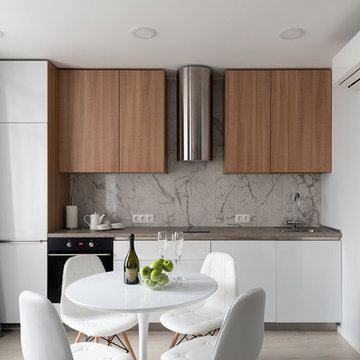
Ejemplo de cocina comedor lineal contemporánea con fregadero encastrado, armarios con paneles lisos, puertas de armario blancas, salpicadero verde, suelo beige y encimeras marrones
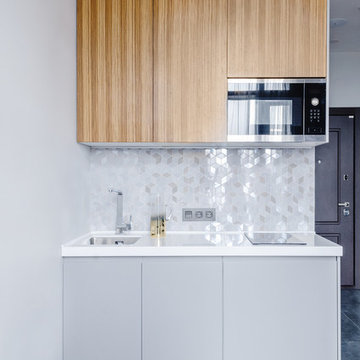
Юлия Роман
Foto de cocina comedor lineal actual pequeña con fregadero bajoencimera, armarios con paneles lisos, puertas de armario de madera oscura, encimera de acrílico, salpicadero verde, salpicadero de azulejos de cerámica, electrodomésticos de acero inoxidable, suelo laminado, suelo marrón y encimeras blancas
Foto de cocina comedor lineal actual pequeña con fregadero bajoencimera, armarios con paneles lisos, puertas de armario de madera oscura, encimera de acrílico, salpicadero verde, salpicadero de azulejos de cerámica, electrodomésticos de acero inoxidable, suelo laminado, suelo marrón y encimeras blancas
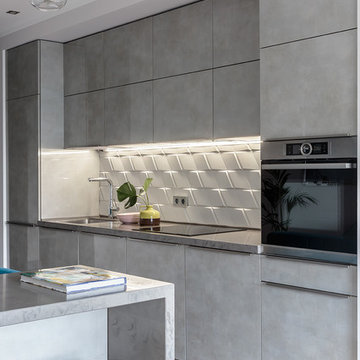
Иван Сорокин
Ejemplo de cocina lineal contemporánea de tamaño medio con salpicadero blanco, salpicadero de azulejos de cerámica, suelo de madera clara, una isla, encimeras grises, armarios con paneles lisos, puertas de armario grises, electrodomésticos de acero inoxidable, suelo beige y fregadero de un seno
Ejemplo de cocina lineal contemporánea de tamaño medio con salpicadero blanco, salpicadero de azulejos de cerámica, suelo de madera clara, una isla, encimeras grises, armarios con paneles lisos, puertas de armario grises, electrodomésticos de acero inoxidable, suelo beige y fregadero de un seno

Ejemplo de cocina lineal contemporánea pequeña abierta sin isla con fregadero bajoencimera, armarios con paneles lisos, puertas de armario blancas, electrodomésticos de acero inoxidable, suelo de madera clara, suelo beige y encimeras blancas
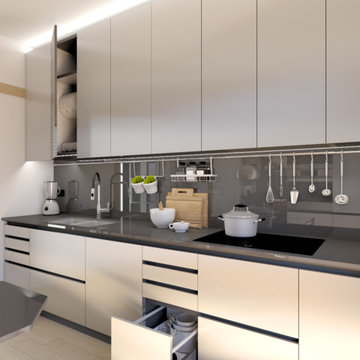
Imagen de cocina lineal minimalista pequeña cerrada con fregadero bajoencimera, armarios con paneles lisos, puertas de armario en acero inoxidable, encimera de cuarzo compacto, salpicadero negro, electrodomésticos de acero inoxidable, suelo de baldosas de porcelana, península, suelo marrón y encimeras negras

Blending knotty alder cabinets with classic quartz countertops, subway tile and rich oak flooring makes this open plan kitchen a warm retreat. Wrapped posts now replace previous structural walls and flank the extra-large island. Pro appliances, an apron sink and heavy hardware completes the rustic look. The adjacent bathroom features the same materials along with trendy encaustic floor tile for fun.
114.492 ideas para cocinas lineales
9