14.086 ideas para cocinas lineales pequeñas
Filtrar por
Presupuesto
Ordenar por:Popular hoy
41 - 60 de 14.086 fotos
Artículo 1 de 3
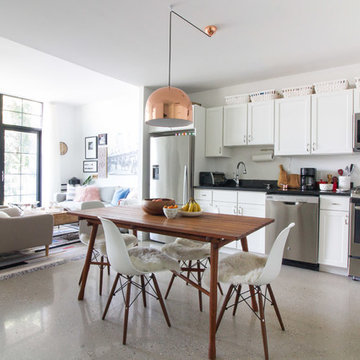
Imagen de cocina lineal contemporánea pequeña abierta sin isla con armarios estilo shaker, puertas de armario blancas y electrodomésticos de acero inoxidable
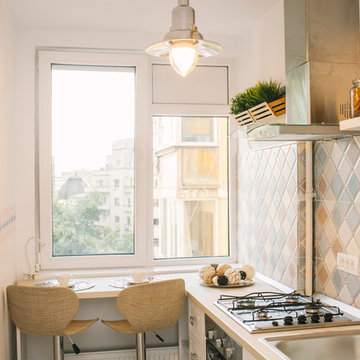
Ejemplo de cocina comedor lineal nórdica pequeña con fregadero encastrado, salpicadero multicolor, salpicadero de azulejos de cerámica y electrodomésticos de acero inoxidable
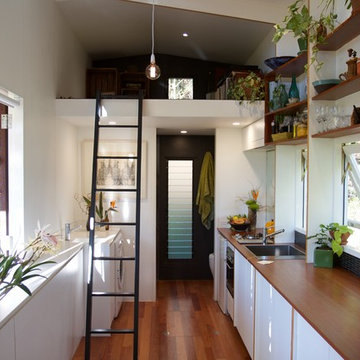
Can't really give a name to this space. Sometimes it's a kitchen, sometimes a study, sometimes a dining room. The bathroom beyond is separated by a flush-mounted cavity slider. Windows and clear sight-lines have been carefully arranged to ensure views to the outside at all times. This helps to open up the space. It's about 2.3m wide inside but it feels like more than that to us. The position of the deck (left side) and garden (right side) help create a strong connection to the outside.
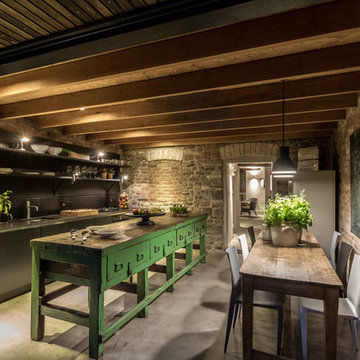
Modern rustic kitchen addition to a former miner's cottage. Coal black units and industrial materials reference the mining heritage of the area.
design storey architects

With a playful backsplash, this amazing space appeals to the owners of this home and their young inhabitants. Kudos to Cindy Kelly Kitchen Design of Beach Haven, NJ for her excellent work.
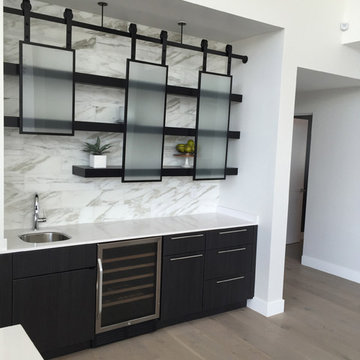
Metal sliding glass shades over floating kitchen shelves, built by Temac Development Inc, for more information check out Temac.com.
Modelo de cocina comedor lineal vintage pequeña con fregadero bajoencimera, armarios con paneles lisos, puertas de armario de madera en tonos medios, encimera de cuarzo compacto, salpicadero blanco, salpicadero de azulejos de piedra, electrodomésticos de acero inoxidable, suelo de madera clara y una isla
Modelo de cocina comedor lineal vintage pequeña con fregadero bajoencimera, armarios con paneles lisos, puertas de armario de madera en tonos medios, encimera de cuarzo compacto, salpicadero blanco, salpicadero de azulejos de piedra, electrodomésticos de acero inoxidable, suelo de madera clara y una isla
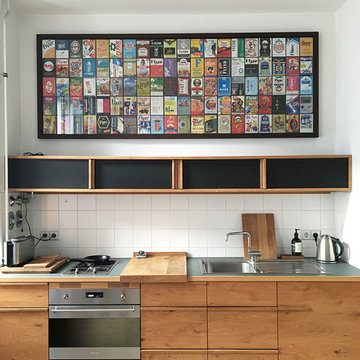
Ejemplo de cocina lineal actual pequeña abierta con fregadero encastrado, armarios con paneles lisos, puertas de armario de madera oscura, salpicadero blanco, salpicadero de azulejos de cerámica y electrodomésticos de acero inoxidable
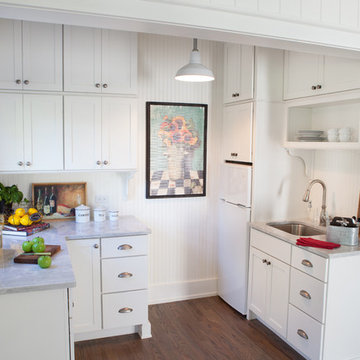
This 1930's Barrington Hills farmhouse was in need of some TLC when it was purchased by this southern family of five who planned to make it their new home. The renovation taken on by Advance Design Studio's designer Scott Christensen and master carpenter Justin Davis included a custom porch, custom built in cabinetry in the living room and children's bedrooms, 2 children's on-suite baths, a guest powder room, a fabulous new master bath with custom closet and makeup area, a new upstairs laundry room, a workout basement, a mud room, new flooring and custom wainscot stairs with planked walls and ceilings throughout the home.
The home's original mechanicals were in dire need of updating, so HVAC, plumbing and electrical were all replaced with newer materials and equipment. A dramatic change to the exterior took place with the addition of a quaint standing seam metal roofed farmhouse porch perfect for sipping lemonade on a lazy hot summer day.
In addition to the changes to the home, a guest house on the property underwent a major transformation as well. Newly outfitted with updated gas and electric, a new stacking washer/dryer space was created along with an updated bath complete with a glass enclosed shower, something the bath did not previously have. A beautiful kitchenette with ample cabinetry space, refrigeration and a sink was transformed as well to provide all the comforts of home for guests visiting at the classic cottage retreat.
The biggest design challenge was to keep in line with the charm the old home possessed, all the while giving the family all the convenience and efficiency of modern functioning amenities. One of the most interesting uses of material was the porcelain "wood-looking" tile used in all the baths and most of the home's common areas. All the efficiency of porcelain tile, with the nostalgic look and feel of worn and weathered hardwood floors. The home’s casual entry has an 8" rustic antique barn wood look porcelain tile in a rich brown to create a warm and welcoming first impression.
Painted distressed cabinetry in muted shades of gray/green was used in the powder room to bring out the rustic feel of the space which was accentuated with wood planked walls and ceilings. Fresh white painted shaker cabinetry was used throughout the rest of the rooms, accentuated by bright chrome fixtures and muted pastel tones to create a calm and relaxing feeling throughout the home.
Custom cabinetry was designed and built by Advance Design specifically for a large 70” TV in the living room, for each of the children’s bedroom’s built in storage, custom closets, and book shelves, and for a mudroom fit with custom niches for each family member by name.
The ample master bath was fitted with double vanity areas in white. A generous shower with a bench features classic white subway tiles and light blue/green glass accents, as well as a large free standing soaking tub nestled under a window with double sconces to dim while relaxing in a luxurious bath. A custom classic white bookcase for plush towels greets you as you enter the sanctuary bath.
Joe Nowak
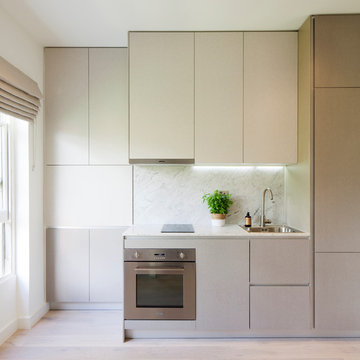
Diseño de cocina lineal contemporánea pequeña con fregadero de un seno, armarios con paneles lisos, puertas de armario grises, encimera de mármol, salpicadero de losas de piedra, electrodomésticos de acero inoxidable y suelo de madera clara
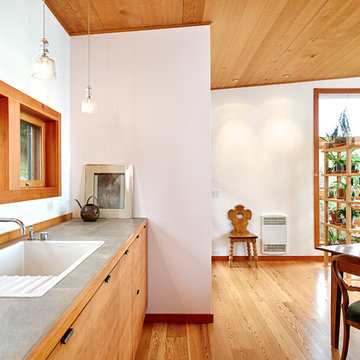
Rob Skelton, Keoni Photos
Ejemplo de cocina comedor lineal minimalista pequeña sin isla con armarios con paneles lisos, puertas de armario de madera clara, encimera de azulejos, suelo de madera clara, fregadero encastrado, electrodomésticos de acero inoxidable, suelo marrón y encimeras grises
Ejemplo de cocina comedor lineal minimalista pequeña sin isla con armarios con paneles lisos, puertas de armario de madera clara, encimera de azulejos, suelo de madera clara, fregadero encastrado, electrodomésticos de acero inoxidable, suelo marrón y encimeras grises
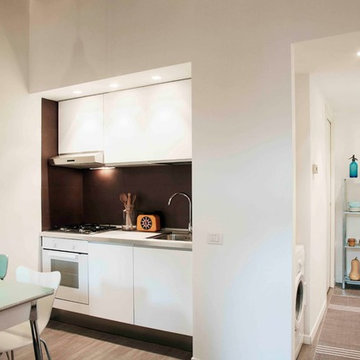
Andrea Olivo
Modelo de cocina lineal bohemia pequeña abierta con fregadero bajoencimera, armarios con paneles lisos, puertas de armario blancas, electrodomésticos blancos y suelo de madera clara
Modelo de cocina lineal bohemia pequeña abierta con fregadero bajoencimera, armarios con paneles lisos, puertas de armario blancas, electrodomésticos blancos y suelo de madera clara
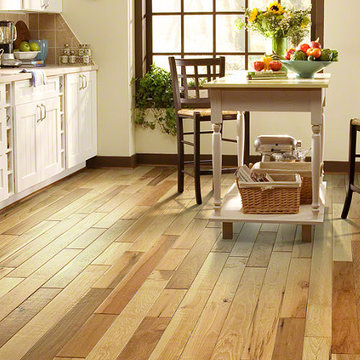
The home owners with this lovely kitchen chose this wire-brushed solid, natural, hickory hardwood floor due to how well it accentuated the design and feel of their home as well as the rich, antique texture of the finish.
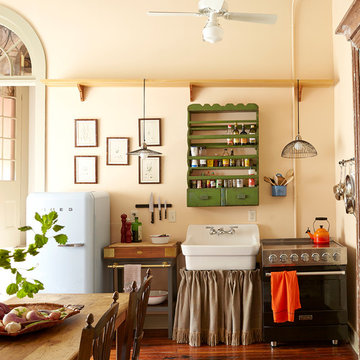
Sara Essex Bradley
Imagen de cocina comedor lineal bohemia pequeña con fregadero sobremueble y suelo de madera oscura
Imagen de cocina comedor lineal bohemia pequeña con fregadero sobremueble y suelo de madera oscura
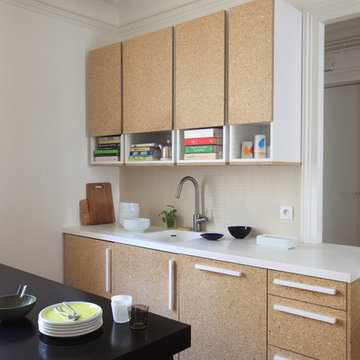
Fabienne Delafraye
Imagen de cocina comedor lineal actual pequeña sin isla con puertas de armario marrones y suelo de madera en tonos medios
Imagen de cocina comedor lineal actual pequeña sin isla con puertas de armario marrones y suelo de madera en tonos medios
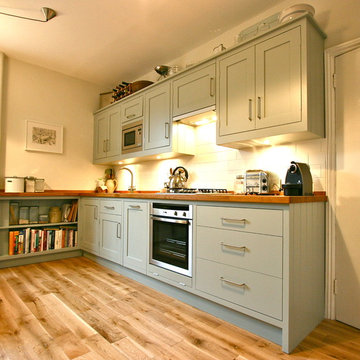
Shaker kitchen for a London flat.
Diseño de cocina comedor lineal clásica pequeña sin isla con fregadero encastrado, armarios estilo shaker, puertas de armario verdes, encimera de madera, salpicadero blanco, salpicadero de azulejos de cerámica, electrodomésticos de acero inoxidable y suelo de madera clara
Diseño de cocina comedor lineal clásica pequeña sin isla con fregadero encastrado, armarios estilo shaker, puertas de armario verdes, encimera de madera, salpicadero blanco, salpicadero de azulejos de cerámica, electrodomésticos de acero inoxidable y suelo de madera clara
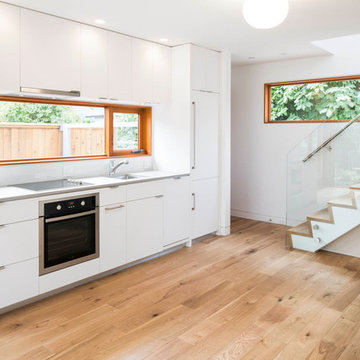
Photo Credit: Lucas Finlay
2014 GVHBA Ovation Awards Winner - Best Custom Home: Under $750,000
2012 Georgie Award Winner
Modelo de cocina lineal actual pequeña abierta con fregadero bajoencimera, armarios con paneles lisos, puertas de armario blancas, salpicadero blanco, electrodomésticos con paneles y suelo de madera clara
Modelo de cocina lineal actual pequeña abierta con fregadero bajoencimera, armarios con paneles lisos, puertas de armario blancas, salpicadero blanco, electrodomésticos con paneles y suelo de madera clara

Photography: Karina Illovska
The kitchen is divided into different colours to reduce its bulk and a surprise pink study inside it has its own little window. The front rooms were renovated to their former glory with replica plaster reinstated. A tasmanian Oak floor with a beautiful matt water based finish was selected by jess and its light and airy. this unifies the old and new parts. Colour was used playfully. Jess came up with a diverse colour scheme that somehow works really well. The wallpaper in the hall is warm and luxurious.

This three story loft development was the harbinger of the
revitalization movement in Downtown Phoenix. With a versatile
layout and industrial finishes, Studio D’s design softened
the space while retaining the commercial essence of the loft.
The design focused primarily on furniture and fixtures with some material selections.
Targeting a high end aesthetic, the design lead was able to
value engineer the budget by mixing custom designed pieces
with retail pieces, concentrating the effort on high impact areas.

La cuisine a été conservée partiellement (linéaire bas noir).
Avant, la cuisine était en total look noir (crédence et meubles hauts compris)
Après : Dans l'objectif d'optimiser les rangements et la luminosité, une crédence blanche a été posée et les meubles hauts ont été remplacés par des meubles blancs de plus grande capacité. La crédence est ponctuée d'une étagère bois, en rappel aux aménagements installés dans la pièce de vie.
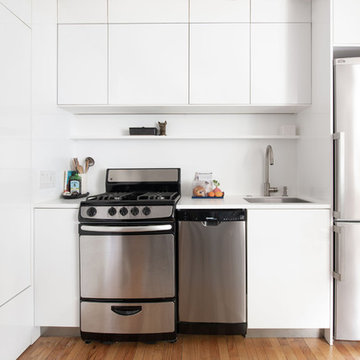
The small but full kitchen utilizes compact appliances including a 24" range, 15" dishwasher, and 24" counter depth refrigerator. The bright white look is continued with easy-clean corian countertops and backsplash with an incorporated shelf.
14.086 ideas para cocinas lineales pequeñas
3