3.691 ideas para cocinas lineales con salpicadero de azulejos de piedra
Filtrar por
Presupuesto
Ordenar por:Popular hoy
1 - 20 de 3691 fotos

Southern Living Showhouse by: Castle Homes
Modelo de cocina comedor lineal clásica de tamaño medio de obra con puertas de armario blancas, electrodomésticos con paneles, armarios con paneles empotrados, encimera de mármol, una isla, fregadero sobremueble, salpicadero blanco, salpicadero de azulejos de piedra y suelo de madera oscura
Modelo de cocina comedor lineal clásica de tamaño medio de obra con puertas de armario blancas, electrodomésticos con paneles, armarios con paneles empotrados, encimera de mármol, una isla, fregadero sobremueble, salpicadero blanco, salpicadero de azulejos de piedra y suelo de madera oscura

The lightness of the Vic Ash timber highlights view apertures, while the limestone floor marking adds a layer of tactility, complementing the polished concrete floor to subtly delineate space.
Photography by James Hung

Ejemplo de cocina comedor lineal actual de tamaño medio con fregadero encastrado, armarios abiertos, puertas de armario de madera clara, encimera de piedra caliza, salpicadero blanco, salpicadero de azulejos de piedra, electrodomésticos de acero inoxidable, suelo de madera clara, una isla, suelo beige y encimeras beige

For this project, the initial inspiration for our clients came from seeing a modern industrial design featuring barnwood and metals in our showroom. Once our clients saw this, we were commissioned to completely renovate their outdated and dysfunctional kitchen and our in-house design team came up with this new space that incorporated old world aesthetics with modern farmhouse functions and sensibilities. Now our clients have a beautiful, one-of-a-kind kitchen which is perfect for hosting and spending time in.
Modern Farm House kitchen built in Milan Italy. Imported barn wood made and set in gun metal trays mixed with chalk board finish doors and steel framed wired glass upper cabinets. Industrial meets modern farm house

Foto: Filippo Trojano
Diseño de cocina comedor lineal escandinava de tamaño medio con fregadero integrado, armarios con paneles lisos, puertas de armario blancas, encimera de madera, salpicadero negro, salpicadero de azulejos de piedra, electrodomésticos negros, suelo de madera clara, una isla y suelo beige
Diseño de cocina comedor lineal escandinava de tamaño medio con fregadero integrado, armarios con paneles lisos, puertas de armario blancas, encimera de madera, salpicadero negro, salpicadero de azulejos de piedra, electrodomésticos negros, suelo de madera clara, una isla y suelo beige
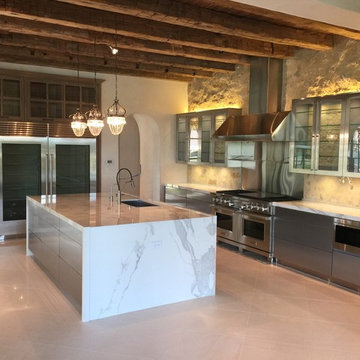
A clean modern kitchen designed for an eclectic home with Mediterranean flair. This home was built by Byer Builders within the Houston Oaks Country Club gated community in Hockley, TX. The cabinets feature new mechanical drawer slides that are a touch-to-open drawer with a soft-close feature by Blum.
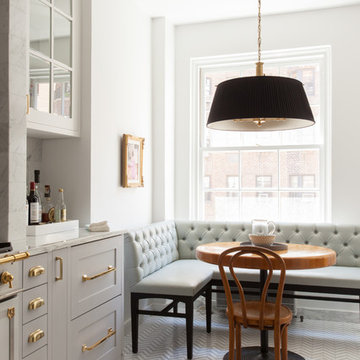
Photo by Peter Dressel
Interior design by Christopher Knight Interiors
christopherknightinteriors.com
Diseño de cocina comedor lineal tradicional grande sin isla con fregadero bajoencimera, armarios con paneles lisos, puertas de armario grises, encimera de mármol, salpicadero verde, salpicadero de azulejos de piedra, electrodomésticos blancos y suelo de baldosas de porcelana
Diseño de cocina comedor lineal tradicional grande sin isla con fregadero bajoencimera, armarios con paneles lisos, puertas de armario grises, encimera de mármol, salpicadero verde, salpicadero de azulejos de piedra, electrodomésticos blancos y suelo de baldosas de porcelana

Stephanie Russo Photography
Imagen de cocina lineal de estilo de casa de campo pequeña abierta con fregadero sobremueble, armarios estilo shaker, puertas de armario blancas, encimera de madera, salpicadero beige, salpicadero de azulejos de piedra, electrodomésticos de acero inoxidable, suelo laminado, península y suelo gris
Imagen de cocina lineal de estilo de casa de campo pequeña abierta con fregadero sobremueble, armarios estilo shaker, puertas de armario blancas, encimera de madera, salpicadero beige, salpicadero de azulejos de piedra, electrodomésticos de acero inoxidable, suelo laminado, península y suelo gris
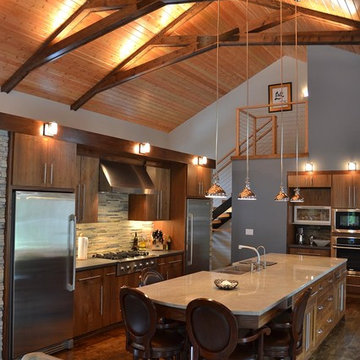
Ejemplo de cocina lineal rústica grande abierta con fregadero sobremueble, armarios con paneles lisos, puertas de armario de madera oscura, encimera de cuarzo compacto, electrodomésticos de acero inoxidable, suelo de madera oscura, una isla, salpicadero multicolor, salpicadero de azulejos de piedra y suelo marrón

This Kitchen was designed for a small space with budget friendly clients. We were very careful choosing the materials to bring this one under budget and on time.
The whole process took just about 2 weeks from demo to completion.
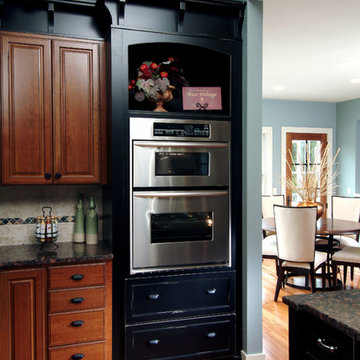
Flexibility abounds in this truly unique home where a free-flowing floor plan offers wide-open spaces designed for double-duty, lending functionality where it belongs, with the homeowner.
You feel the grandeur the moment you walk in the front door, as your eyes soar up to the impressive two-story stair tower. Take a few more steps and you just might think you’ve gone back in time. In an intimate area just off the kitchen you discover the inglenook: a hearth with charming fireplace flanked by a pair of cushioned, built-in benches. From that moment on you realize…this is no ordinary home.
Built-ins are nestled in corners where space might often be wasted, lending plenty of storage and convenience. A pair of boot benches serve multiple uses just inside the mudroom, while in each of the kid’s bedrooms you’ll find a desk suitable for a computer, or perhaps a quiet place to finish homework. And if that isn’t enough, there’s a secret nestled at the foot of the basement stairs. It’s every child’s dream…a playhouse for giggling and hours of fun…and it’s built right in, making it the perfect hideaway for little ones who want to escape to a secret and safe haven (while still under the close eye of an adult).
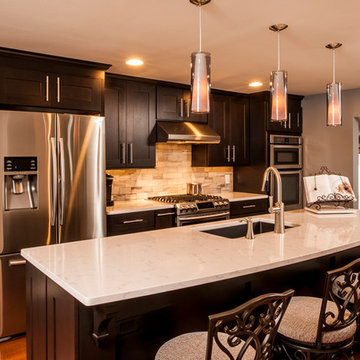
Cabinetry – Kemper Echo Cabinetry
Hardware- Jeffrey Alexander stainless bar pulls
Countertops- Cambria Quartz Torquay
Sinks and Faucets- Blanco Anthracite undermount Silgranite sink. Moen Faucet Nickel
Appliances- Samsung French door refrigerator in stainless, Samsung slide in gas range, Whirlpool wall Oven/ Microwave combination, Bosch 500 series dishwasher, and Broan Elite series pro range hood.
Flooring- prefinished 3/4 oak hardwood.
Backsplash- Natural stone subway tile.
-Inspiration and Design Challenges
The Original kitchen in this 1970’s raised ranch was bright an open yet left the dining room closed off from the home and wasn’t large enough for the island that Joe and his wife would have liked. Joe and Tim from THI Co. had developed a plan relocate the kitchen to one exterior wall and allow for an island that would function for both seating and entertaining. The challenge we faced was the original windows of the kitchen had to completely go. Relying solely on the open floor plan for natural light, Tim opened up the Dining room wall, removed the dividing half wall to the family room and widened doorways to the great room leading from the kitchen and dining room. The removal of the soffits and consistent wood flooring help tie together the adjacent rooms. The plan was for simple clean lines with subtle detail brought out in the trim on the cabinetry and custom 10ft island back panel. Finding a set of appliances was the next task. The kitchen was designed with the intention of being used. The Whirlpool convection wall ovens give the kitchen 3 possible functioning ovens with along with the Samsung 5 burner range. The end result is a simple elegant design that has all the functionality of galley kitchen yet the feel of an open kitchen with twice the square footage.
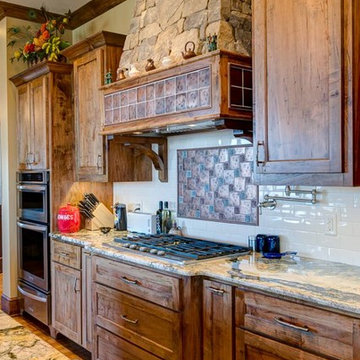
Ejemplo de cocina lineal rural de tamaño medio cerrada con armarios con paneles empotrados, puertas de armario de madera en tonos medios, encimera de granito, salpicadero blanco, salpicadero de azulejos de piedra, electrodomésticos de acero inoxidable, suelo de madera clara, una isla y suelo marrón
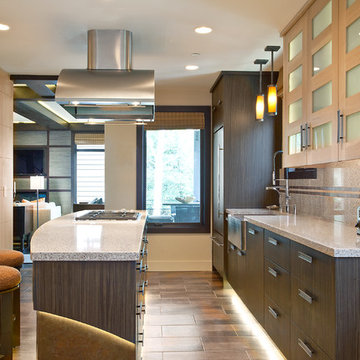
Contemporary two toned kitchen. Photography by Scott Zimmerman
Diseño de cocina comedor lineal contemporánea pequeña con fregadero sobremueble, armarios con paneles lisos, puertas de armario de madera clara, encimera de cuarcita, salpicadero beige, salpicadero de azulejos de piedra, electrodomésticos de acero inoxidable, suelo de baldosas de porcelana y una isla
Diseño de cocina comedor lineal contemporánea pequeña con fregadero sobremueble, armarios con paneles lisos, puertas de armario de madera clara, encimera de cuarcita, salpicadero beige, salpicadero de azulejos de piedra, electrodomésticos de acero inoxidable, suelo de baldosas de porcelana y una isla

This transitional kitchen designed by Normandy Designer Stephanie Bryant has some of the clean lines of contemporary styles, and is blended with accents of traditional styles, such as mouldings and corbels. The chunky countertop on the island offsets some of the finer details and helps land this kitchen in the transitional style. To see more work from Stephanie or for more information on the talented designer, click the following link: http://www.normandyremodeling.com/designers/stephanie-bryant/
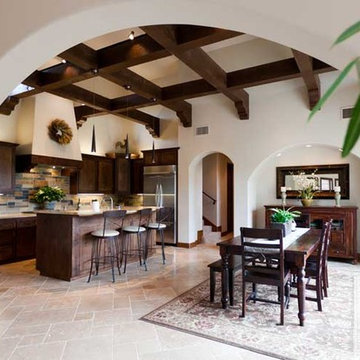
Located on four acres in rural Santa Margarita, The Jacobson Residence is a contemporary early California/Spanish-influenced family home. Designed for a couple and their two young children, this large home aims to capture the views of Santa Margarita Valley while complimenting the rural setting.
Architecturally, the Spanish influence is characterized by the stucco finish, turreted entry, tile roof and iron work details throughout. At just over 4,900 SF the interior layout includes enough space to meet the needs of the parents and children alike. A large great room and kitchen feature vaulted ceilings with exposed beams, arched doorways and travertine floors. For the children, an 800 SF play room, located on the second floor opens to a balcony overlooking the back of the property. The play room, complete with its own bathroom and exterior entry, has the flexibility to later be converted into a guest apartment.
The expansive rear patio backs up to acres of lush grass and the Santa Margarita countryside. The outdoor fireplace and large French doors leading into the house, make this space ideal for entertaining and enjoying the views.
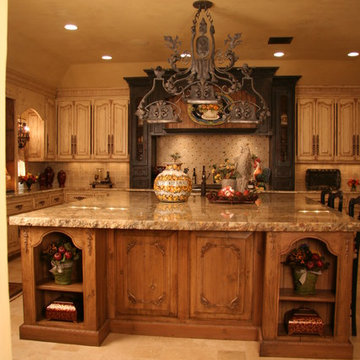
Old world kitchen
Foto de cocina comedor lineal mediterránea de tamaño medio con fregadero bajoencimera, armarios con paneles con relieve, puertas de armario de madera en tonos medios, encimera de mármol, salpicadero beige, salpicadero de azulejos de piedra, electrodomésticos negros, suelo de travertino y una isla
Foto de cocina comedor lineal mediterránea de tamaño medio con fregadero bajoencimera, armarios con paneles con relieve, puertas de armario de madera en tonos medios, encimera de mármol, salpicadero beige, salpicadero de azulejos de piedra, electrodomésticos negros, suelo de travertino y una isla

This entire project has transformed this house into an open floor plan, with a modern look made to last throughout the years. All new stainless steel appliances, New Cermaic tile flooring and Quartz coutnertops should help our clients kitchen stay looking brand new for years to come.
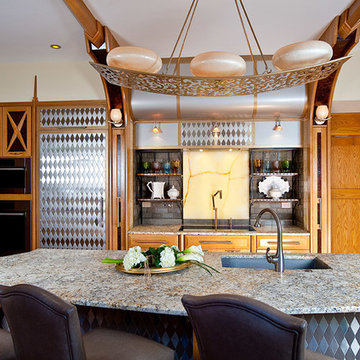
Single-wall appliance bay with gothic arch detail on ceiling. Center Island. Oversize hood with embossed stainless steel in harlequin pattern.
Michael A. Foley Photography
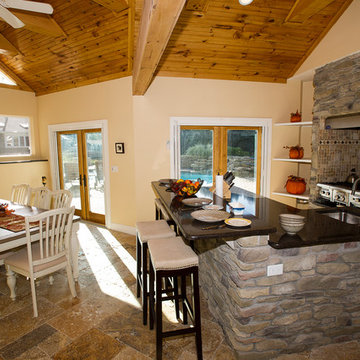
Modelo de cocina comedor lineal de estilo americano de tamaño medio con una isla, fregadero de un seno, armarios abiertos, encimera de cuarcita, salpicadero de azulejos de piedra, electrodomésticos de acero inoxidable, suelo de pizarra y suelo beige
3.691 ideas para cocinas lineales con salpicadero de azulejos de piedra
1