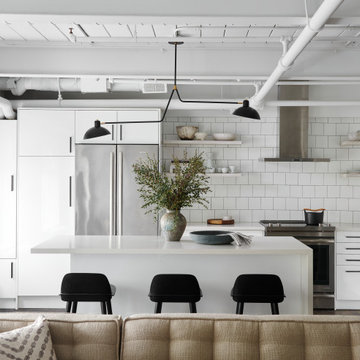1.786 ideas para cocinas industriales pequeñas
Filtrar por
Presupuesto
Ordenar por:Popular hoy
21 - 40 de 1786 fotos

Modelo de cocina industrial pequeña sin isla con encimera de acrílico, suelo de baldosas de cerámica, fregadero encastrado, armarios con paneles empotrados, puertas de armario blancas, salpicadero blanco, salpicadero de ladrillos, electrodomésticos negros, suelo negro y encimeras blancas
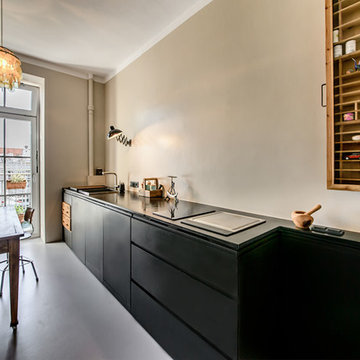
Diseño de cocina lineal industrial pequeña cerrada sin isla con fregadero encastrado, armarios con paneles lisos, puertas de armario negras, salpicadero beige y suelo de linóleo
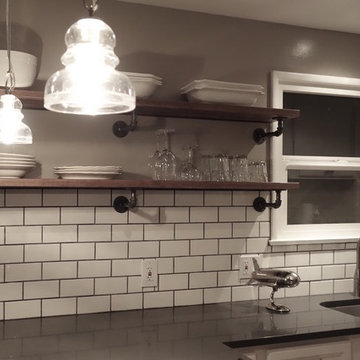
Stained wood shelving with industrial brackets replaced the old cabinets and opened up the space.
Foto de cocina comedor urbana pequeña con fregadero bajoencimera, armarios con paneles empotrados, puertas de armario blancas, encimera de cuarzo compacto, salpicadero blanco, salpicadero de azulejos de cerámica, electrodomésticos de acero inoxidable, suelo de madera en tonos medios y península
Foto de cocina comedor urbana pequeña con fregadero bajoencimera, armarios con paneles empotrados, puertas de armario blancas, encimera de cuarzo compacto, salpicadero blanco, salpicadero de azulejos de cerámica, electrodomésticos de acero inoxidable, suelo de madera en tonos medios y península
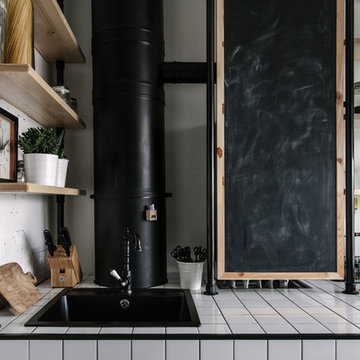
buro5, архитектор Борис Денисюк, architect Boris Denisyuk. Photo: Luciano Spinelli
Modelo de cocina lineal urbana pequeña abierta con fregadero bajoencimera, encimera de azulejos y suelo blanco
Modelo de cocina lineal urbana pequeña abierta con fregadero bajoencimera, encimera de azulejos y suelo blanco

Photo: Turykina Maria © 2015 Houzz
Ejemplo de cocinas en U urbano pequeño abierto con armarios con paneles lisos, puertas de armario blancas, suelo de madera clara, península, salpicadero multicolor, electrodomésticos de colores y barras de cocina
Ejemplo de cocinas en U urbano pequeño abierto con armarios con paneles lisos, puertas de armario blancas, suelo de madera clara, península, salpicadero multicolor, electrodomésticos de colores y barras de cocina

Ejemplo de cocinas en U industrial pequeño cerrado con fregadero de un seno, armarios con paneles lisos, puertas de armario de madera oscura, encimera de madera, salpicadero blanco, salpicadero de azulejos de cerámica, electrodomésticos negros, encimeras negras y vigas vistas
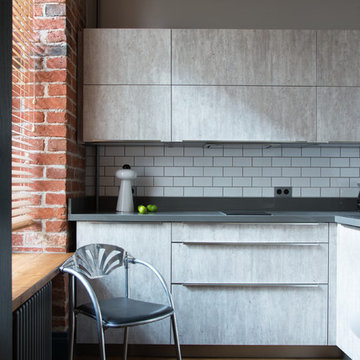
Foto de cocinas en L urbana pequeña sin isla con armarios con paneles lisos, puertas de armario grises, salpicadero blanco y encimeras grises

I built this on my property for my aging father who has some health issues. Handicap accessibility was a factor in design. His dream has always been to try retire to a cabin in the woods. This is what he got.
It is a 1 bedroom, 1 bath with a great room. It is 600 sqft of AC space. The footprint is 40' x 26' overall.
The site was the former home of our pig pen. I only had to take 1 tree to make this work and I planted 3 in its place. The axis is set from root ball to root ball. The rear center is aligned with mean sunset and is visible across a wetland.
The goal was to make the home feel like it was floating in the palms. The geometry had to simple and I didn't want it feeling heavy on the land so I cantilevered the structure beyond exposed foundation walls. My barn is nearby and it features old 1950's "S" corrugated metal panel walls. I used the same panel profile for my siding. I ran it vertical to math the barn, but also to balance the length of the structure and stretch the high point into the canopy, visually. The wood is all Southern Yellow Pine. This material came from clearing at the Babcock Ranch Development site. I ran it through the structure, end to end and horizontally, to create a seamless feel and to stretch the space. It worked. It feels MUCH bigger than it is.
I milled the material to specific sizes in specific areas to create precise alignments. Floor starters align with base. Wall tops adjoin ceiling starters to create the illusion of a seamless board. All light fixtures, HVAC supports, cabinets, switches, outlets, are set specifically to wood joints. The front and rear porch wood has three different milling profiles so the hypotenuse on the ceilings, align with the walls, and yield an aligned deck board below. Yes, I over did it. It is spectacular in its detailing. That's the benefit of small spaces.
Concrete counters and IKEA cabinets round out the conversation.
For those who could not live in a tiny house, I offer the Tiny-ish House.
Photos by Ryan Gamma
Staging by iStage Homes
Design assistance by Jimmy Thornton

This project was a gut renovation of a loft on Park Ave. South in Manhattan – it’s the personal residence of Andrew Petronio, partner at KA Design Group. Bilotta Senior Designer, Jeff Eakley, has worked with KA Design for 20 years. When it was time for Andrew to do his own kitchen, working with Jeff was a natural choice to bring it to life. Andrew wanted a modern, industrial, European-inspired aesthetic throughout his NYC loft. The allotted kitchen space wasn’t very big; it had to be designed in such a way that it was compact, yet functional, to allow for both plenty of storage and dining. Having an island look out over the living room would be too heavy in the space; instead they opted for a bar height table and added a second tier of cabinets for extra storage above the walls, accessible from the black-lacquer rolling library ladder. The dark finishes were selected to separate the kitchen from the rest of the vibrant, art-filled living area – a mix of dark textured wood and a contrasting smooth metal, all custom-made in Bilotta Collection Cabinetry. The base cabinets and refrigerator section are a horizontal-grained rift cut white oak with an Ebony stain and a wire-brushed finish. The wall cabinets are the focal point – stainless steel with a dark patina that brings out black and gold hues, picked up again in the blackened, brushed gold decorative hardware from H. Theophile. The countertops by Eastern Stone are a smooth Black Absolute; the backsplash is a black textured limestone from Artistic Tile that mimics the finish of the base cabinets. The far corner is all mirrored, elongating the room. They opted for the all black Bertazzoni range and wood appliance panels for a clean, uninterrupted run of cabinets.
Designer: Jeff Eakley with Andrew Petronio partner at KA Design Group. Photographer: Stefan Radtke

Ejemplo de cocina lineal y isla de cocina pequeña industrial pequeña con fregadero bajoencimera, armarios con paneles lisos, puertas de armario grises, encimera de acrílico, salpicadero blanco, salpicadero de azulejos tipo metro, electrodomésticos negros, suelo de baldosas de porcelana, una isla, encimeras blancas y suelo multicolor
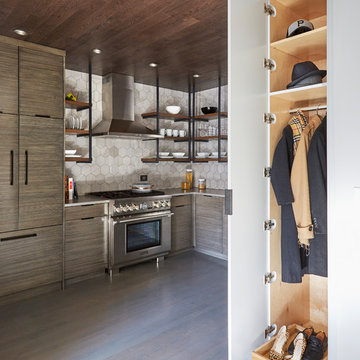
Photography by: Michael Kaskel
Modelo de cocina urbana pequeña con armarios con paneles lisos, puertas de armario grises, suelo de madera en tonos medios y suelo gris
Modelo de cocina urbana pequeña con armarios con paneles lisos, puertas de armario grises, suelo de madera en tonos medios y suelo gris
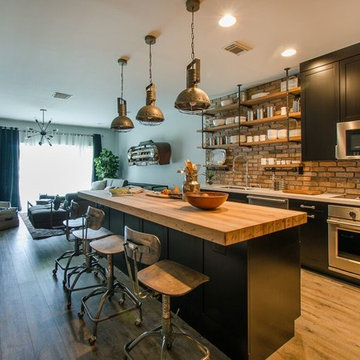
John Lennon
Diseño de cocina urbana pequeña con fregadero de doble seno, armarios estilo shaker, puertas de armario negras, encimera de cuarzo compacto, salpicadero de azulejos de terracota, electrodomésticos de acero inoxidable, suelo vinílico y una isla
Diseño de cocina urbana pequeña con fregadero de doble seno, armarios estilo shaker, puertas de armario negras, encimera de cuarzo compacto, salpicadero de azulejos de terracota, electrodomésticos de acero inoxidable, suelo vinílico y una isla
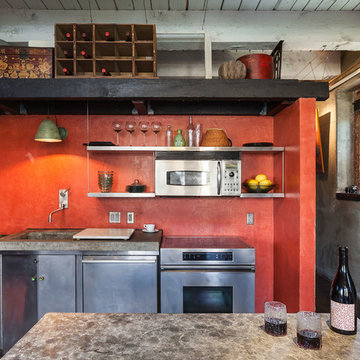
KuDa Photography
Diseño de cocina industrial pequeña con fregadero integrado, armarios con paneles lisos, puertas de armario en acero inoxidable, encimera de cemento, electrodomésticos de acero inoxidable y una isla
Diseño de cocina industrial pequeña con fregadero integrado, armarios con paneles lisos, puertas de armario en acero inoxidable, encimera de cemento, electrodomésticos de acero inoxidable y una isla
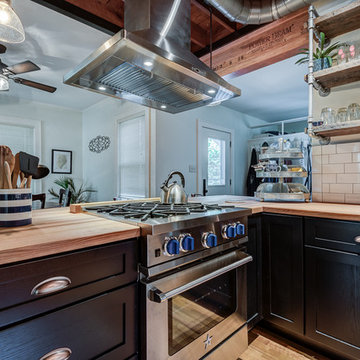
A chic industrial kitchen that has a certain sense of inviting softness relies heavily on lighting, the ceiling and the walls around it to deliver an industrial flavor. Whites, blacks and wood are what make great color choices for this industrial kitchen as it combines the steely grit of the industrial style with contemporary sophistication. Open shelving was another great way of bringing industrial beauty to this kitchen while expanding the available shelf space. These floating shelves also allows for complete use of the vertical space.
Buras Photography
#kitchen #lighting #open #blackwood #grit #inviting #ceiling #shelving #expanding #floating #light #combine #float #softness #shelves #invite #rely

Ejemplo de cocina industrial pequeña con fregadero integrado, armarios con paneles lisos, puertas de armario negras, encimera de cemento, salpicadero marrón, salpicadero de madera, electrodomésticos de acero inoxidable, suelo de cemento, península, suelo gris y encimeras grises

Modelo de cocina industrial pequeña abierta con puertas de armario negras, encimera de madera, salpicadero multicolor, electrodomésticos negros, una isla, suelo beige, encimeras beige, armarios estilo shaker y suelo de madera clara
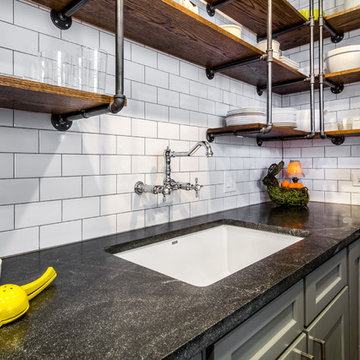
XL Visions
Foto de cocina industrial pequeña cerrada sin isla con fregadero bajoencimera, armarios estilo shaker, puertas de armario grises, encimera de granito, salpicadero blanco, salpicadero de azulejos tipo metro, electrodomésticos blancos, suelo de baldosas de cerámica y suelo marrón
Foto de cocina industrial pequeña cerrada sin isla con fregadero bajoencimera, armarios estilo shaker, puertas de armario grises, encimera de granito, salpicadero blanco, salpicadero de azulejos tipo metro, electrodomésticos blancos, suelo de baldosas de cerámica y suelo marrón
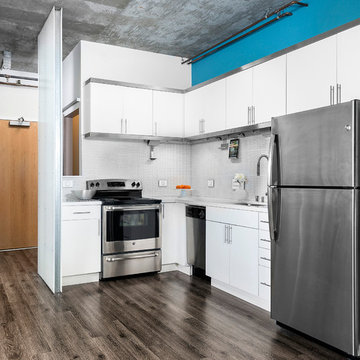
LOFT | Luxury Industrial Loft Makeover Downtown LA | FOUR POINT DESIGN BUILD INC
A gorgeous and glamorous 687 sf Loft Apartment in the Heart of Downtown Los Angeles, CA. Small Spaces...BIG IMPACT is the theme this year: A wide open space and infinite possibilities. The Challenge: Only 3 weeks to design, resource, ship, install, stage and photograph a Downtown LA studio loft for the October 2014 issue of @dwellmagazine and the 2014 @dwellondesign home tour! So #Grateful and #honored to partner with the wonderful folks at #MetLofts and #DwellMagazine for the incredible design project!
Photography by Riley Jamison
#interiordesign #loftliving #StudioLoftLiving #smallspacesBIGideas #loft #DTLA
AS SEEN IN
Dwell Magazine
LA Design Magazine

Получите уникальную и современную кухню с этой встроенной черной угловой кухней в стиле лофт. Темный и стильный черный цвет добавит нотку изысканности любому пространству. Несмотря на свои узкие и небольшие размеры, эта кухня оснащена удобным шкафом для хранения бутылок. Создайте модную и функциональную кухню с этой черной угловой кухней в стиле лофт.
1.786 ideas para cocinas industriales pequeñas
2
