1.784 ideas para cocinas industriales pequeñas
Filtrar por
Presupuesto
Ordenar por:Popular hoy
1 - 20 de 1784 fotos
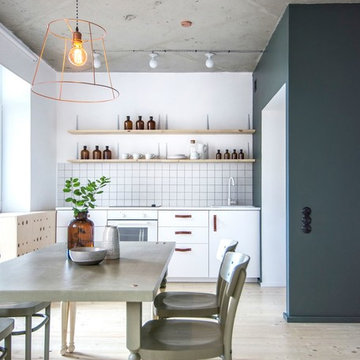
INT2architecture
Imagen de cocina comedor lineal urbana pequeña sin isla con suelo de madera clara, fregadero encastrado, armarios con paneles lisos, puertas de armario blancas, salpicadero blanco y electrodomésticos blancos
Imagen de cocina comedor lineal urbana pequeña sin isla con suelo de madera clara, fregadero encastrado, armarios con paneles lisos, puertas de armario blancas, salpicadero blanco y electrodomésticos blancos
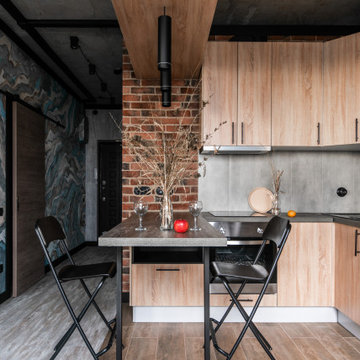
Однокомнатная квартира в стиле лофт. Площадь 37 м.кв.
Заказчик мужчина, бизнесмен, меломан, коллекционер, путешествия и старинные фотоаппараты - его хобби.
Срок проектирования: 1 месяц.
Срок реализации проекта: 3 месяца.
Главная задача – это сделать стильный, светлый интерьер с минимальным бюджетом, но так, чтобы не было заметно что экономили. Мы такой запрос у клиентов встречаем регулярно, и знаем, как это сделать.

Built in 1896, the original site of the Baldwin Piano warehouse was transformed into several turn-of-the-century residential spaces in the heart of Downtown Denver. The building is the last remaining structure in Downtown Denver with a cast-iron facade. HouseHome was invited to take on a poorly designed loft and transform it into a luxury Airbnb rental. Since this building has such a dense history, it was our mission to bring the focus back onto the unique features, such as the original brick, large windows, and unique architecture.
Our client wanted the space to be transformed into a luxury, unique Airbnb for world travelers and tourists hoping to experience the history and art of the Denver scene. We went with a modern, clean-lined design with warm brick, moody black tones, and pops of green and white, all tied together with metal accents. The high-contrast black ceiling is the wow factor in this design, pushing the envelope to create a completely unique space. Other added elements in this loft are the modern, high-gloss kitchen cabinetry, the concrete tile backsplash, and the unique multi-use space in the Living Room. Truly a dream rental that perfectly encapsulates the trendy, historical personality of the Denver area.

This coastal, contemporary Tiny Home features a warm yet industrial style kitchen with stainless steel counters and husky tool drawers and black cabinets. The silver metal counters are complimented by grey subway tiling as a backsplash against the warmth of the locally sourced curly mango wood windowsill ledge. The mango wood windowsill also acts as a pass-through window to an outdoor bar and seating area on the deck. Entertaining guests right from the kitchen essentially makes this a wet-bar. LED track lighting adds the right amount of accent lighting and brightness to the area. The window is actually a french door that is mirrored on the opposite side of the kitchen. This kitchen has 7-foot long stainless steel counters on either end. There are stainless steel outlet covers to match the industrial look. There are stained exposed beams adding a cozy and stylish feeling to the room. To the back end of the kitchen is a frosted glass pocket door leading to the bathroom. All shelving is made of Hawaiian locally sourced curly mango wood. A stainless steel fridge matches the rest of the style and is built-in to the staircase of this tiny home. Dish drying racks are hung on the wall to conserve space and reduce clutter.
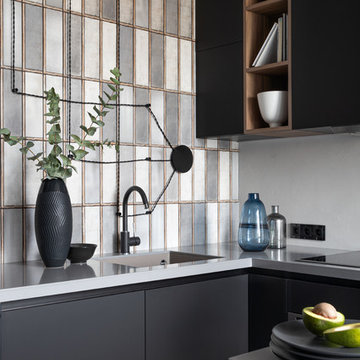
Кухонный фартук выполнен из трех видов плитки разной фактуры и оттенков. Композиционно плитка имитирует стеклоблоки — материал, часто используемый при оформлении лофт-пространств.
Для светильника над барной стойкой выбрали открытую проводку, проложенную по потолку и стене.
The kitchen apron is made of three types of tiles of different textures and shades. Compositionally, the tile imitates glass blocks - a material often used in the design of loft spaces.
For the lamp above the bar, they chose open wiring laid on the ceiling and wall.

Modelo de cocinas en L urbana pequeña con fregadero de doble seno, armarios estilo shaker, puertas de armario negras, encimera de madera, electrodomésticos de acero inoxidable, una isla, salpicadero rojo, salpicadero de ladrillos, suelo de madera clara, suelo marrón y encimeras blancas

Diseño de cocina estrecha industrial pequeña con fregadero encastrado, armarios con paneles lisos, puertas de armario marrones, encimera de madera, salpicadero azul, salpicadero de ladrillos, suelo de madera oscura, península, suelo marrón y electrodomésticos negros
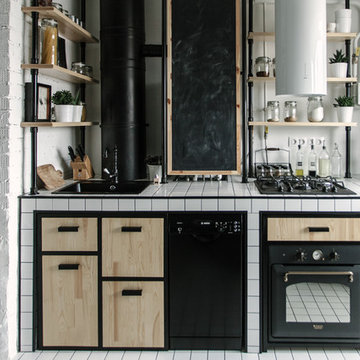
buro5, архитектор Борис Денисюк, architect Boris Denisyuk. Photo: Luciano Spinelli
Diseño de cocina lineal urbana pequeña abierta con fregadero bajoencimera, encimera de azulejos y suelo blanco
Diseño de cocina lineal urbana pequeña abierta con fregadero bajoencimera, encimera de azulejos y suelo blanco
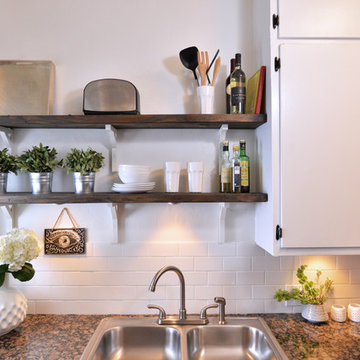
casey hale
Foto de cocina industrial pequeña sin isla con fregadero de doble seno, puertas de armario blancas, encimera de granito, salpicadero blanco, salpicadero de azulejos tipo metro, electrodomésticos blancos y suelo de baldosas de cerámica
Foto de cocina industrial pequeña sin isla con fregadero de doble seno, puertas de armario blancas, encimera de granito, salpicadero blanco, salpicadero de azulejos tipo metro, electrodomésticos blancos y suelo de baldosas de cerámica

alyssa kirsten
Diseño de cocinas en U urbano pequeño con armarios con paneles empotrados, salpicadero de azulejos tipo metro, electrodomésticos de acero inoxidable, salpicadero blanco, puertas de armario blancas y suelo de madera oscura
Diseño de cocinas en U urbano pequeño con armarios con paneles empotrados, salpicadero de azulejos tipo metro, electrodomésticos de acero inoxidable, salpicadero blanco, puertas de armario blancas y suelo de madera oscura

Diseño de cocina comedor lineal urbana pequeña con fregadero bajoencimera, armarios con paneles empotrados, puertas de armario negras, encimera de cuarzo compacto, salpicadero marrón, salpicadero de ladrillos, electrodomésticos de acero inoxidable, suelo de azulejos de cemento, península, suelo gris y encimeras blancas
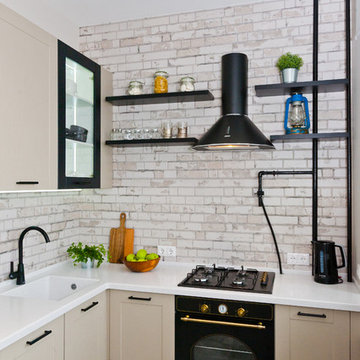
Дизайнер: Михеенко Надежда
Фото: Михаил Харин
Foto de cocinas en L industrial pequeña cerrada sin isla
Foto de cocinas en L industrial pequeña cerrada sin isla

8-937 984 19 45
• Собственное производство
• Широкий модульный ряд и проекты по индивидуальным размерам
• Комплексная застройка дома
• Лучшие европейские материалы и комплектующие • Цветовая палитра более 1000 наименований.
• Кратчайшие сроки изготовления
• Рассрочка платежа

Diseño de cocina comedor industrial pequeña con salpicadero de azulejos de cerámica, una isla, fregadero encastrado, armarios con paneles lisos, electrodomésticos de acero inoxidable, salpicadero blanco y suelo multicolor
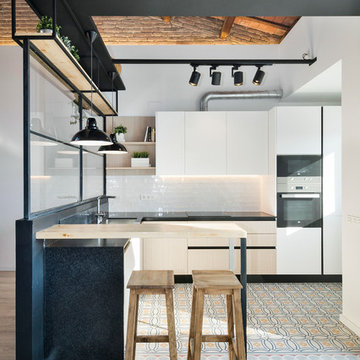
David MUSER
Foto de cocinas en U industrial pequeño cerrado con suelo de madera clara, armarios con paneles lisos, puertas de armario blancas, salpicadero blanco, salpicadero de azulejos tipo metro, electrodomésticos de acero inoxidable y península
Foto de cocinas en U industrial pequeño cerrado con suelo de madera clara, armarios con paneles lisos, puertas de armario blancas, salpicadero blanco, salpicadero de azulejos tipo metro, electrodomésticos de acero inoxidable y península
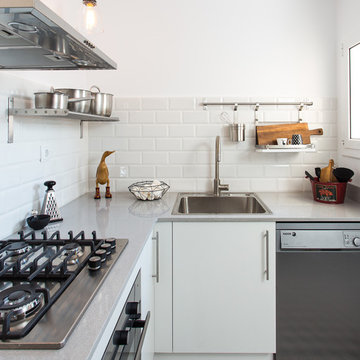
Foto de cocinas en L estrecha industrial pequeña cerrada sin isla con fregadero encastrado, armarios con paneles lisos, puertas de armario blancas, encimera de acrílico, salpicadero blanco, salpicadero de azulejos tipo metro, electrodomésticos de acero inoxidable y suelo de baldosas de cerámica

Imagen de cocina industrial pequeña con fregadero de un seno, armarios con paneles lisos, puertas de armario de madera en tonos medios, encimera de zinc, suelo de baldosas de porcelana, suelo gris y encimeras grises

The existing kitchen was separated from the family room by a 17’ long bookcase. It was the first thing you saw upon entering and it hid much of the light and views to the backyard making the space feel claustrophobic. The laundry room was part of the kitchen space without any attempt to conceal the washer and dryer. Removing the long bookcase opened the opportunity to add counter stools in the kitchen and decided to align a target wall opposite the front door to help maintain some division within the main space while creating a space for the refrigerator. This also allowed us to create an open laundry room concept that would be hidden from view from all other areas.
We kept the industrial feel of the exposed building materials, which we complimented with textured melamine slab doors for the new kitchen cabinets. We maintained the galley set up but defined the kitchen from the utility area by changing both thickness and color of the countertop materials. Because the back of the house is mainly windows, there was very little wall space for upper cabinets and everyday dish storage. We designed a custom ceiling hung shelf system that floats in front of the windows, and is mostly out of view from the sitting area. Tall cabinets are installed along the only available wall to support both kitchen and laundry room functions. We used cable lighting threaded through the beams which really punctuates the industrial aesthetic.

An ornamental kitchen cabinet displaying showpiece plates, liquor and decorations
Diseño de cocinas en L industrial pequeña cerrada sin isla con fregadero de un seno, armarios tipo vitrina, puertas de armario en acero inoxidable, encimera de cuarzo compacto, salpicadero multicolor, salpicadero de azulejos de cerámica, electrodomésticos de acero inoxidable, suelo de linóleo, suelo multicolor y encimeras grises
Diseño de cocinas en L industrial pequeña cerrada sin isla con fregadero de un seno, armarios tipo vitrina, puertas de armario en acero inoxidable, encimera de cuarzo compacto, salpicadero multicolor, salpicadero de azulejos de cerámica, electrodomésticos de acero inoxidable, suelo de linóleo, suelo multicolor y encimeras grises
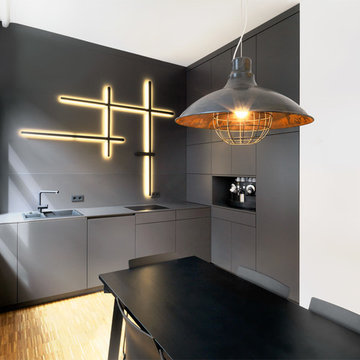
Küche + Essen
Diseño de cocina urbana pequeña con fregadero encastrado, armarios con paneles lisos, puertas de armario negras, salpicadero negro y suelo de madera en tonos medios
Diseño de cocina urbana pequeña con fregadero encastrado, armarios con paneles lisos, puertas de armario negras, salpicadero negro y suelo de madera en tonos medios
1.784 ideas para cocinas industriales pequeñas
1