1.964 ideas para cocinas industriales con suelo de madera clara
Filtrar por
Presupuesto
Ordenar por:Popular hoy
81 - 100 de 1964 fotos
Artículo 1 de 3
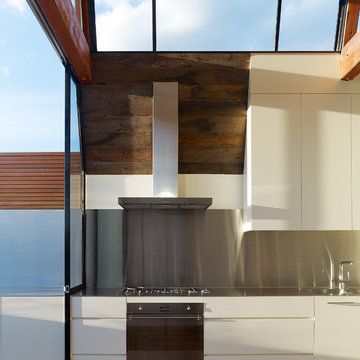
Light floods in the living level, via clerestory glazing between the reclaimed trusses. The Kitchen & Dining area connects effortlessly to the rooftop terrace. Photo: Peter Bennetts

Virginia AIA Merit Award for Excellence in Interior Design | The renovated apartment is located on the third floor of the oldest building on the downtown pedestrian mall in Charlottesville. The existing structure built in 1843 was in sorry shape — framing, roof, insulation, windows, mechanical systems, electrical and plumbing were all completely renewed to serve for another century or more.
What used to be a dark commercial space with claustrophobic offices on the third floor and a completely separate attic was transformed into one spacious open floor apartment with a sleeping loft. Transparency through from front to back is a key intention, giving visual access to the street trees in front, the play of sunlight in the back and allowing multiple modes of direct and indirect natural lighting. A single cabinet “box” with hidden hardware and secret doors runs the length of the building, containing kitchen, bathroom, services and storage. All kitchen appliances are hidden when not in use. Doors to the left and right of the work surface open fully for access to wall oven and refrigerator. Functional and durable stainless-steel accessories for the kitchen and bath are custom designs and fabricated locally.
The sleeping loft stair is both foreground and background, heavy and light: the white guardrail is a single 3/8” steel plate, the treads and risers are folded perforated steel.
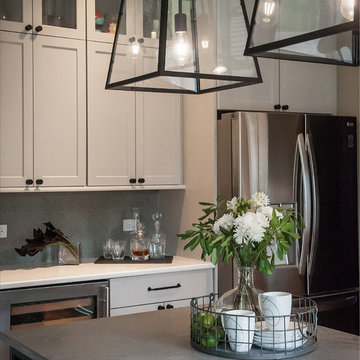
Imagen de cocina urbana de tamaño medio con fregadero sobremueble, armarios estilo shaker, puertas de armario grises, encimera de cuarzo compacto, salpicadero blanco, salpicadero de azulejos de cerámica, electrodomésticos de acero inoxidable, suelo de madera clara, una isla, suelo beige y encimeras grises
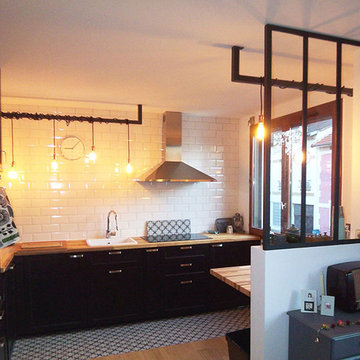
Ejemplo de cocinas en L industrial de tamaño medio abierta sin isla con fregadero bajoencimera, armarios con rebordes decorativos, puertas de armario negras, encimera de madera, salpicadero de azulejos tipo metro, electrodomésticos con paneles, suelo de madera clara, suelo marrón y encimeras marrones
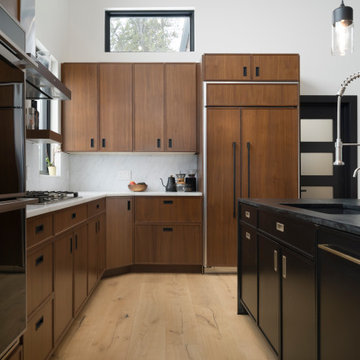
Designer: David Preaus
Cabinet Manufacturer: Bridgewood
Wood Species: Walnut, Maple (Island)
Finish: Carmel Satin, Tricorn Black (Island)
Door Style: Cologne (Skinny Shaker)
Photos by: Joe Kusumoto

Brett Boardman
A bespoke steel and timber dining table slides out from under a concrete island bench to create a flexible space. Stainless steel was used to create a unique set of cabinets, benchtop and splashback, framed by gloss black cabinetry on the sides and top.

My husband and I cook a lot, and because of that I wanted to have our everyday dishes easily accessible, so I have them stored on floating shelves next to the cook top. I selected stainless steel shelves to compliment the stainless steel hood and back splash. It was imperative to have the stainless steel back splash making it easy to clean up, instead of grease build up on the brick. The wall cabinets have lift up hinges, because it clears the floating shelf...if I had used standard swing hinge...I would have had to reduce the width of the wall cabinets.
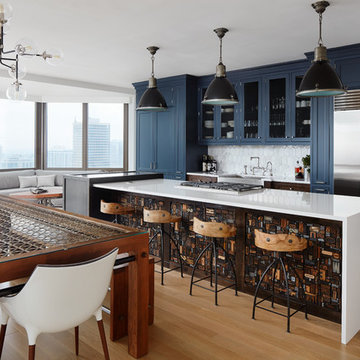
Modern Philippe Starck chairs and a linear wooden bench surround the rustic custom table, which is built from a wrought iron door salvaged from a former Barnes & Noble flagship store in Manhattan. It's is one of the many nods to the client's love of reading, including the front of the quartz waterfall style island in the adjacent kitchen, which has been clad with hundreds of vintage letterpresses.
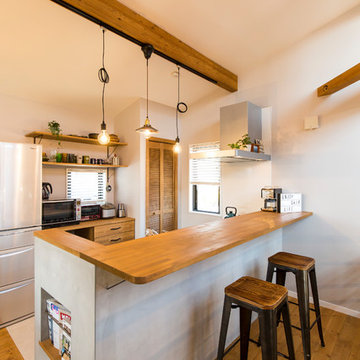
Modelo de cocina lineal urbana con puertas de armario de madera oscura, suelo de madera clara y encimeras marrones
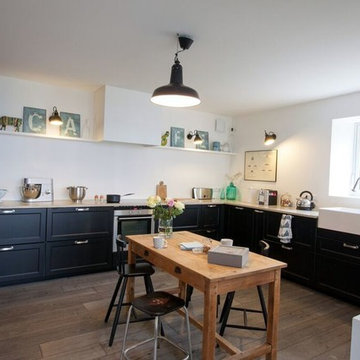
Diseño de cocinas en U urbano grande abierto sin isla con fregadero sobremueble, armarios con rebordes decorativos, puertas de armario negras, electrodomésticos blancos, suelo de madera clara, suelo marrón y encimeras beige
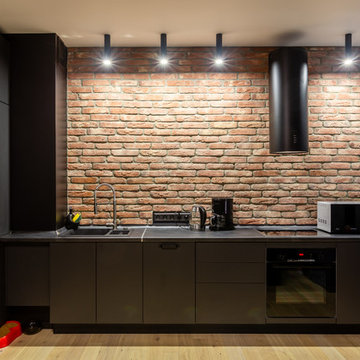
Foto de cocina lineal urbana con fregadero encastrado, armarios con paneles lisos, puertas de armario negras, salpicadero de ladrillos, electrodomésticos negros, suelo de madera clara, suelo beige y encimeras negras
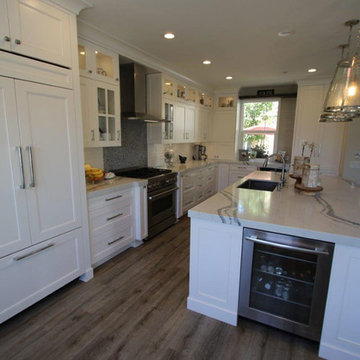
Industrial style, Transitional Design Build Kitchen Remodel with custom white cabinets in San Clemente Orange County
Foto de cocina industrial grande con fregadero de un seno, armarios tipo vitrina, puertas de armario blancas, encimera de mármol, salpicadero verde, salpicadero de azulejos de cerámica, electrodomésticos de acero inoxidable, suelo de madera clara, una isla, suelo marrón y encimeras blancas
Foto de cocina industrial grande con fregadero de un seno, armarios tipo vitrina, puertas de armario blancas, encimera de mármol, salpicadero verde, salpicadero de azulejos de cerámica, electrodomésticos de acero inoxidable, suelo de madera clara, una isla, suelo marrón y encimeras blancas
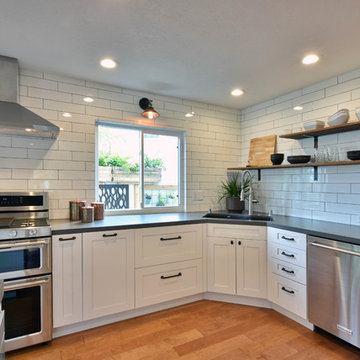
Ejemplo de cocinas en U urbano grande abierto con armarios estilo shaker, puertas de armario blancas, encimera de cuarzo compacto, salpicadero blanco, salpicadero de azulejos tipo metro, electrodomésticos de acero inoxidable, suelo de madera clara, una isla, suelo marrón y fregadero de doble seno
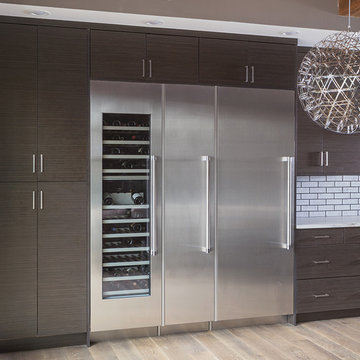
Imagen de cocina industrial de tamaño medio abierta sin isla con fregadero bajoencimera, armarios con paneles lisos, puertas de armario de madera en tonos medios, encimera de mármol, salpicadero de ladrillos, electrodomésticos de acero inoxidable y suelo de madera clara

These Park Slope based Ash slabs were originally from Suffern, NY where they got evicted for blocking the sun from shining on a solar panel cladded rooftop. Luckily, we were able to find them a new home where they would be appreciated.
This American White Ash island countertop is sportin' a healthy dose of clear epoxy, White Oak bowties and live edge for days as a great contrast to its modern surroundings.
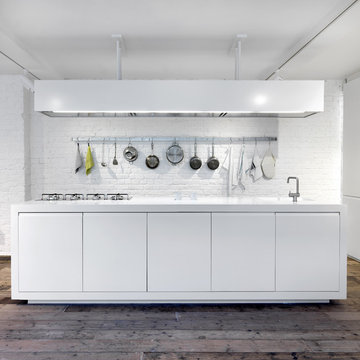
Charles Hosea e Mike Neale
Imagen de cocina urbana abierta con armarios con paneles lisos, puertas de armario blancas, salpicadero blanco, suelo de madera clara y una isla
Imagen de cocina urbana abierta con armarios con paneles lisos, puertas de armario blancas, salpicadero blanco, suelo de madera clara y una isla
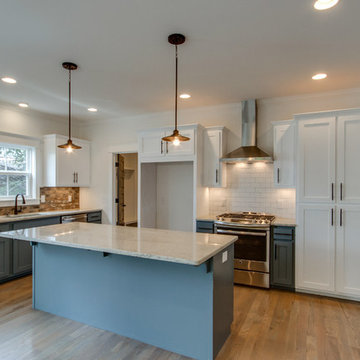
Showcase Photography
Modelo de cocina urbana de tamaño medio con fregadero bajoencimera, armarios estilo shaker, puertas de armario blancas, encimera de granito, salpicadero blanco, salpicadero de azulejos tipo metro, electrodomésticos de acero inoxidable, suelo de madera clara y una isla
Modelo de cocina urbana de tamaño medio con fregadero bajoencimera, armarios estilo shaker, puertas de armario blancas, encimera de granito, salpicadero blanco, salpicadero de azulejos tipo metro, electrodomésticos de acero inoxidable, suelo de madera clara y una isla
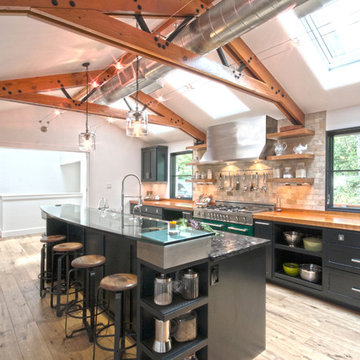
Christopher Davison, AIA
Imagen de cocina industrial grande con fregadero bajoencimera, armarios estilo shaker, puertas de armario negras, encimera de madera, salpicadero beige, salpicadero de azulejos de piedra, electrodomésticos de acero inoxidable, suelo de madera clara y una isla
Imagen de cocina industrial grande con fregadero bajoencimera, armarios estilo shaker, puertas de armario negras, encimera de madera, salpicadero beige, salpicadero de azulejos de piedra, electrodomésticos de acero inoxidable, suelo de madera clara y una isla
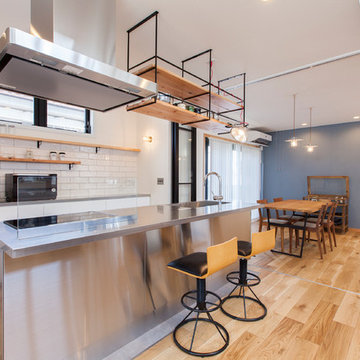
Ejemplo de cocina comedor urbana con fregadero integrado, encimera de acero inoxidable, salpicadero blanco, salpicadero de azulejos tipo metro, suelo de madera clara y una isla
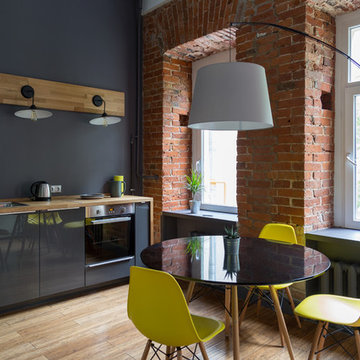
Imagen de cocina comedor lineal urbana con fregadero encastrado, armarios con paneles lisos, puertas de armario grises, encimera de madera, electrodomésticos de acero inoxidable, suelo de madera clara y suelo beige
1.964 ideas para cocinas industriales con suelo de madera clara
5