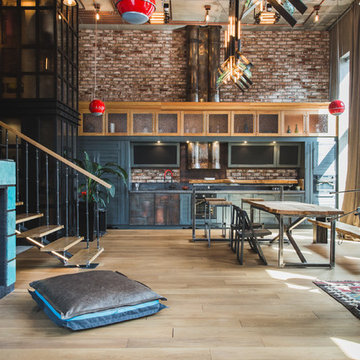1.963 ideas para cocinas industriales con suelo de madera clara
Filtrar por
Presupuesto
Ordenar por:Popular hoy
41 - 60 de 1963 fotos
Artículo 1 de 3
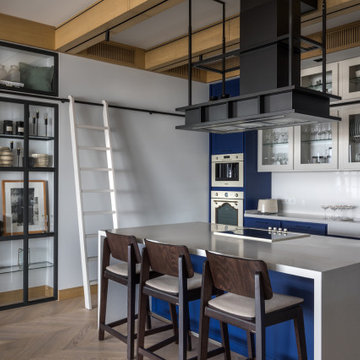
Modelo de cocina lineal industrial con armarios tipo vitrina, salpicadero blanco, electrodomésticos de acero inoxidable, suelo de madera clara, una isla, encimeras blancas, fregadero sobremueble, puertas de armario azules, suelo beige y vigas vistas
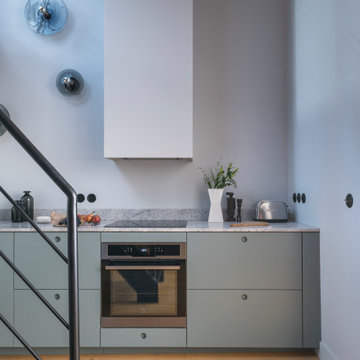
Agencement d'une cuisine avec un linéaire et un mur de placard. Plan de travail en granit Borgen. Ral des façades et des murs définit selon le camaïeu du granit. Réalisation sur-mesure par un menuisier des façades, des poignées intégrées et du caisson de la hotte. Les appliques en verre soufflé et une co-réalisation avec le verrier Arcam Glass.
crédit photo Germain Herriau, stylisme Aurélie Lesage

Modelo de cocina industrial pequeña abierta con puertas de armario negras, encimera de madera, salpicadero multicolor, electrodomésticos negros, una isla, suelo beige, encimeras beige, armarios estilo shaker y suelo de madera clara
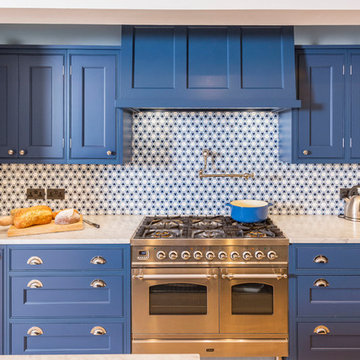
The Kensington blue kitchen was individually designed and hand made by Tim Wood Ltd.
This light and airy contemporary kitchen features Carrara marble worktops and a large central island with a large double French farmhouse sink. One side of the island features a bar area for high stools. The kitchen and its design flow through to the utility room which also has a high microwave oven. This room can be shut off by means of a hidden recessed sliding door.
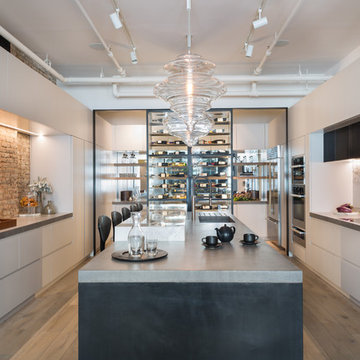
Paul Craig
Modelo de cocinas en U urbano grande abierto con fregadero bajoencimera, armarios con paneles lisos, puertas de armario grises, encimera de cemento, salpicadero de mármol, electrodomésticos de acero inoxidable, suelo de madera clara y una isla
Modelo de cocinas en U urbano grande abierto con fregadero bajoencimera, armarios con paneles lisos, puertas de armario grises, encimera de cemento, salpicadero de mármol, electrodomésticos de acero inoxidable, suelo de madera clara y una isla

Herbert stolz, regensburg
Foto de cocina lineal industrial de tamaño medio abierta sin isla con suelo de madera clara, fregadero encastrado, armarios con paneles lisos, salpicadero blanco, puertas de armario blancas, electrodomésticos de acero inoxidable, suelo marrón, encimeras blancas y madera
Foto de cocina lineal industrial de tamaño medio abierta sin isla con suelo de madera clara, fregadero encastrado, armarios con paneles lisos, salpicadero blanco, puertas de armario blancas, electrodomésticos de acero inoxidable, suelo marrón, encimeras blancas y madera
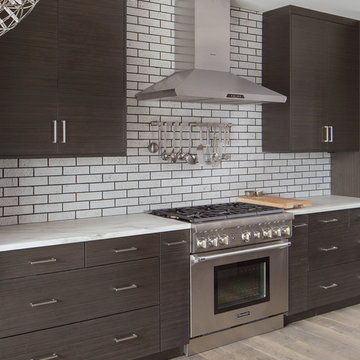
Modelo de cocina industrial de tamaño medio abierta sin isla con fregadero bajoencimera, armarios con paneles lisos, puertas de armario de madera en tonos medios, encimera de mármol, salpicadero de ladrillos, electrodomésticos de acero inoxidable y suelo de madera clara
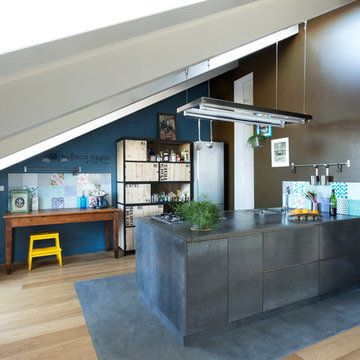
Ejemplo de cocina comedor lineal industrial con armarios con paneles lisos, puertas de armario grises, suelo de madera clara, península y encimeras grises
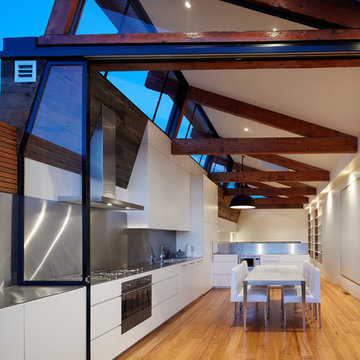
The top living level is completely open plan, with spaces defined by the reclaimed roof trusses - simply raised up from the original roof. Photo: Peter Bennetts
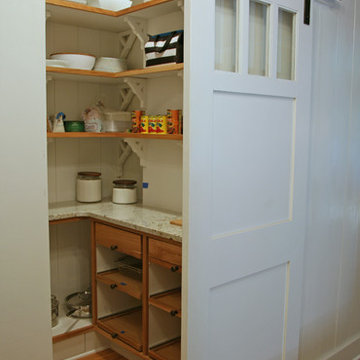
This pantry is just off the kitchen and so the additional counter space is ideal for more prep space if needed. The interior was customized with hand shaped corbels and slide out trays.
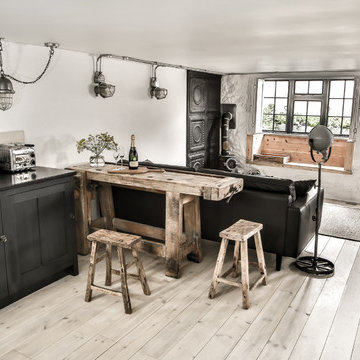
Chris Yacoubian
Foto de cocinas en L urbana pequeña abierta con fregadero sobremueble, armarios estilo shaker, puertas de armario negras, encimera de granito, salpicadero blanco, salpicadero de azulejos de cemento, electrodomésticos con paneles, suelo de madera clara y península
Foto de cocinas en L urbana pequeña abierta con fregadero sobremueble, armarios estilo shaker, puertas de armario negras, encimera de granito, salpicadero blanco, salpicadero de azulejos de cemento, electrodomésticos con paneles, suelo de madera clara y península

This stunning modern extension in Harrogate incorporates an existing Victorian brick wall, giving a warehouse feel to this open plan kitchen with a dining and living area. The exposed brick wall adds texture and sits harmoniously with the simple rectangular glass table lantern. Dark cabinets painted in Basalt by Little Green, makes the units feel industrial, the vintage scrub top table painted in the same colour as the units add character. The kitchens simple brass handles are practical yet elegant, enhancing the warehouse-style and almost adds a pinch of glamour. The bank of wall cupboards house a larder, tall fridge and ends with a countertop pantry cupboard with folding doors plus more cupboard space above. The lower runs have a mix of drawers and cupboard which also house an integrated dishwasher and bin. White Silestone worktops lift the look and the traditional natural oak parquet flooring give texture and warmth to the room, which leads through to a family sitting room. Large oak glass doors look towards beautifully manicured gardens and bring the outdoors indoors. Christopher designed the kitchen with our client Francesca to achieve a great space for family life and entertaining.
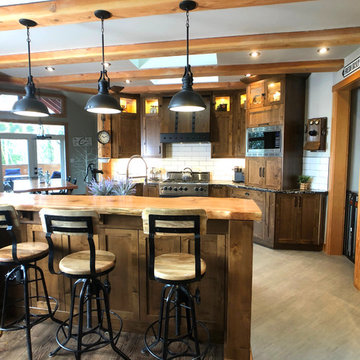
A beautiful custom home where the west coast post & beams meet industrial, rustic, steampunk interiors. Knotty Alder cabinetry is the perfect backdrop to the industrial black iron accents on the pulls and custom designed hood fan. This kitchen is definitely one of a kind with its many custom features.
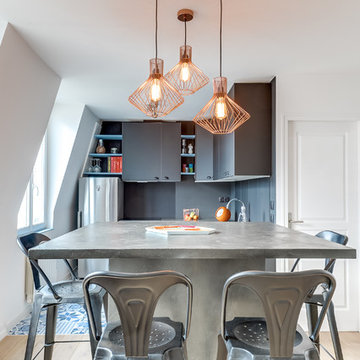
Meero
Foto de cocina industrial de tamaño medio abierta con suelo de madera clara
Foto de cocina industrial de tamaño medio abierta con suelo de madera clara
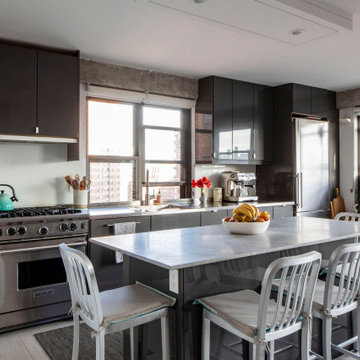
Modelo de cocina lineal industrial con fregadero integrado, armarios con paneles lisos, puertas de armario grises, electrodomésticos de acero inoxidable, suelo de madera clara, una isla, suelo gris y encimeras grises
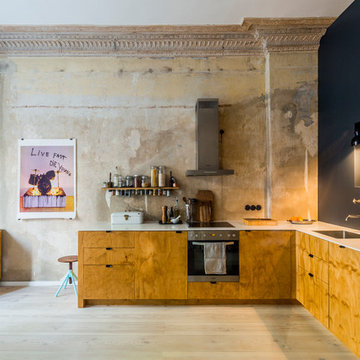
Patrick Nitzsche
Diseño de cocinas en L industrial de tamaño medio cerrada sin isla con armarios con paneles lisos, puertas de armario de madera oscura, suelo de madera clara, suelo beige, encimeras blancas, fregadero bajoencimera, salpicadero beige y electrodomésticos con paneles
Diseño de cocinas en L industrial de tamaño medio cerrada sin isla con armarios con paneles lisos, puertas de armario de madera oscura, suelo de madera clara, suelo beige, encimeras blancas, fregadero bajoencimera, salpicadero beige y electrodomésticos con paneles
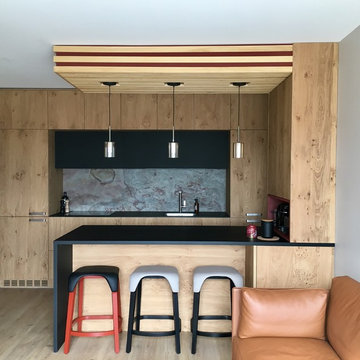
Modelo de cocina comedor industrial de tamaño medio con puertas de armario de madera clara, suelo de madera clara, encimeras negras, salpicadero verde, electrodomésticos negros, una isla y fregadero de un seno
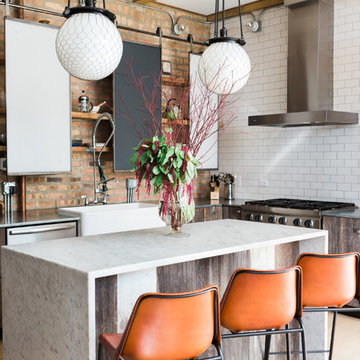
For this urban loft in an old paint factory, the builder used reclaimed wood, a custom island, rolling "cabinet doors," exposed pipes and industrial lighting. In keeping with this feel, we added these great wire caged pendant fixtures and a punch of orange for the barstools to create a fun, ecclectic, urban feel. Photo:Aimee Mazzenga
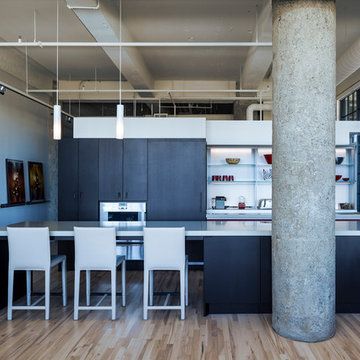
Kitchen with the Valcucine cabinet open
Don Wong Photo, Inc
Imagen de cocina industrial grande abierta con fregadero de un seno, armarios con paneles lisos, puertas de armario de madera en tonos medios, encimera de cuarzo compacto, salpicadero de vidrio templado, electrodomésticos de acero inoxidable, suelo de madera clara y una isla
Imagen de cocina industrial grande abierta con fregadero de un seno, armarios con paneles lisos, puertas de armario de madera en tonos medios, encimera de cuarzo compacto, salpicadero de vidrio templado, electrodomésticos de acero inoxidable, suelo de madera clara y una isla
1.963 ideas para cocinas industriales con suelo de madera clara
3
