197 ideas para cocinas grises y negras
Filtrar por
Presupuesto
Ordenar por:Popular hoy
1 - 20 de 197 fotos

An L shaped island provides plenty of space for food preparation as well as an area for casual dining, homework or a coffee.
Modelo de cocina gris y negra clásica grande con fregadero bajoencimera, armarios con paneles empotrados, puertas de armario negras, encimera de cuarcita, salpicadero beige, puertas de cuarzo sintético, electrodomésticos con paneles, suelo de piedra caliza, una isla, suelo beige y encimeras beige
Modelo de cocina gris y negra clásica grande con fregadero bajoencimera, armarios con paneles empotrados, puertas de armario negras, encimera de cuarcita, salpicadero beige, puertas de cuarzo sintético, electrodomésticos con paneles, suelo de piedra caliza, una isla, suelo beige y encimeras beige

Discover the timeless charm of this bespoke kitchen, where classic design elements are seamlessly integrated with modern sophistication. The deep green cabinets exude elegance and depth, while the fluted glass upper cabinets add a touch of refinement and character. A copper-finished island stands as a focal point, infusing the space with warmth and style. With its concrete countertop and large-scale ceramic floor tiles, this kitchen strikes the perfect balance between timeless tradition and contemporary allure.
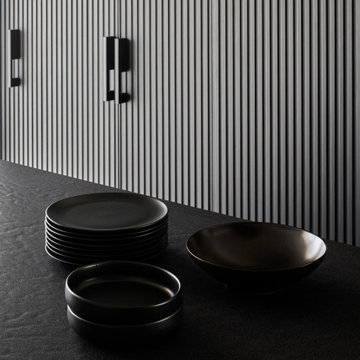
Imagen de cocina gris y negra contemporánea de tamaño medio con despensa, armarios con paneles con relieve, puertas de armario de madera en tonos medios, encimera de cuarzo compacto, salpicadero de mármol, electrodomésticos de acero inoxidable, suelo de madera en tonos medios, una isla y barras de cocina
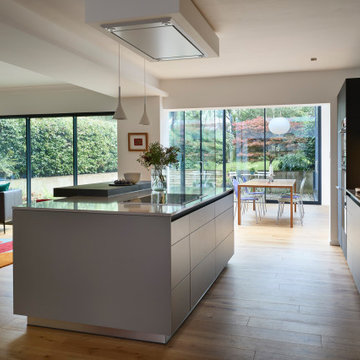
By positioning the large Siemens induction hob on the kitchen island, the cook can converse with guests seated on the adjacent breakfast bar or further into the living space.
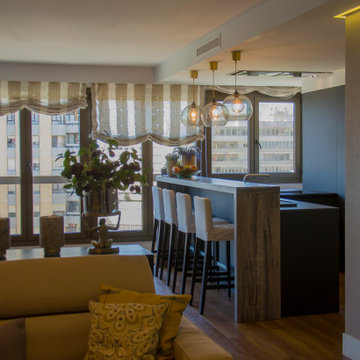
Hoy os presentamos un nuevo proyecto en tono oscuro realizado por Cafran, se trata de una cocina de concepto abierto en forma de U compartiendo espacio con el salón y el comedor. A pesar de ello, observamos como todo el conjunto se encuentra en perfecta armonía y cada ambiente está bien definido en su función.
Pocos clientes apuestan por una cocina oscura, en este caso han podido atreverse sin dar lugar a equívoco. Ésta disfruta de una gran cantidad de luz gracias a su ubicación privilegiada, los grandes ventanales y la inexistencia de obstáculos arquitectónicos, lo que permite que fluya de forma homogénea por todos los rincones de la misma.
El mobiliario y la encimera
El mobiliario en esta ocasión es el modelo Ak_Project de nuestro fabricante Arrital en el acabado Fénix NTM color negro, este acabado absorbe mejor que ninguno la luz resaltando una cocina oscura y mate. Si no conoces este innovador material con todas sus múltiples ventajas como su acción anti-huellas y su nanotecnología aplicada, haz clic aquí para saber más.
Para la totalidad de la encimera así como el revestimiento anti salpicaduras, tenemos un elegante Dekton en el acabado Sirius de la colección DK SOLID con 2 cm de grosor, lo que otorga mucha robustez a la pieza. Sirius es de un tono negro oscuro continuo y profundo, en el podemos apreciar ciertas protuberancias que nos evocan a una piedra de origen natural. Esta cocina es casi monocromática excepto por el detalle de la barra imitación madera en un tono marrón ceniza y veteado, esta vez de la casa Baido.
Los electrodomésticos y la zona de aguas
Para los electrodomésticos se han decantado por la marca Siemens, comenzamos por la campana de techo modelo LF259RB51 que permite la comodidad de no ininterrumpir las vistas desde la ventana que se enfrenta a la placa vitrocerámica. Además, dispone de una potente iluminación LED, mando a distancia para su control y por supuesto no menos importante, un eficaz sistema de aspiración perimetral que libra a la estancia de malos olores. Para la placa de inducción tenemos el modelo EU631BJB2E con tres zonas de cocción. En la columna de horno y microondas en acabado cristal negro oscuro, encontramos el modelo HB42AR555E y para el microondas el modelo HF12G764. El conjunto de frigorífico modelo KS36VVI30 y el congelador GS36NVI30 en acero inoxidable hacen juego con la campana extractora y rompen un poco la monotonía del color negro oscuro, aportando un aire muy industrial. La equipación de esta cocina no podía estar completa sin un lavavajillas, este se encuentra integrado y es igualmente de la casa Siemens, modelo SN636X05ME.
En la zona de aguas tenemos un fregadero de Veravent modelo Kios en acero inoxidable, a juego con el grifo modelo Pia. También tenemos accesorios variados de la casa Coggi como puede ser el enchufe doble incrustado en la misma encimera de la isla en color negro, integrándose a la perfección con toda la cocina.
Esperamos que os haya gustado este proyecto tanto como a nosotros.

Imagen de cocina lineal y gris y negra abierta sin isla con armarios con paneles lisos, puertas de armario grises, encimera de cuarzo compacto, salpicadero verde, salpicadero de losas de piedra, encimeras grises, fregadero bajoencimera, electrodomésticos negros, suelo de madera oscura y suelo rojo
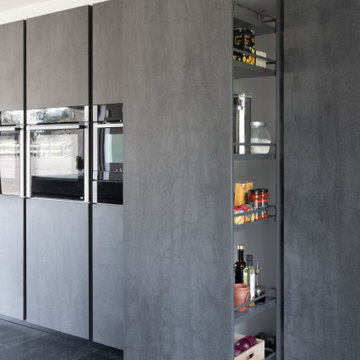
We have completed a breathtaking project for some previous clients in their new-build home. This stunning kitchen and utility uses Mereway’s Q-Line range in ‘Pietra Ceramica’ and ‘Grafite Ceramica’. We matched the worktops using Laminam’s ‘Pietra di Savoia Antracite Bocciardata’ and ‘Pietra di Savoia Grigia Bocciardata’ to create a stunning, industrial finish. The ceramic itself has the most beautiful, dramatic and interesting finish due to its unique texture and colour. A key design feature was having the tall bank of units in the darker tone, and island in the lighter tone in order to create more contrast and highlight the beauty of the materials. Sleek, black plinths create a ‘floating’ illusion, adding interest to the overall space.
Our design brief for this project was to create a contemporary, hybrid space that harmoniously balanced their day to day life with their social life. Plenty of storage space, a large island, drinks area and a matching utility were core factors of the brief with a primary focus on accessibility as one of our clients is a wheelchair user. Being able to have a kitchen to prepare meals in as a couple was an important factor in the overall design of the kitchen, which is why the recess in the kitchen island is a core feature.
The kitchen table is a thing of beauty in itself, thoughtful design resulted in the table being adjoined to the island. The wood used by Spekva is a stunning feature that stands out so well on its own, and creates a natural warmth, so a simple design for the legs was paramount. Our focus here was on the attention to detail of the legs, which we had specially crafted in order to match the grip ledges of the tall bank of units. This element of the design was crucial to ensuring continuity between the island and table, yet give the design another dimension and another beautiful feature.
Creating a drinks area adds to the social element of the brief. Therefore, on the opposite side of the island, we installed a bar area which includes a wine cooler and built-under fridge for soft drinks and beer.
The utility room stays very much in the same direction, which is something we felt important as the utility room can be seen from the kitchen/dining area. Instead of fitting units in the luxurious ceramic, we opted to have units in a competitively priced concrete-effect laminate. This finish fits perfectly into the overall design and is extremely practical for a utility room. The space is kitted out with integrated laundry equipment, a sink and tap and additional storage.
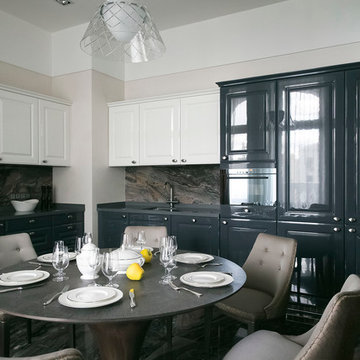
Юдина Наталья, Борисова Юлия
Diseño de cocinas en L gris y negra actual de tamaño medio cerrada con fregadero de un seno, armarios con paneles con relieve, encimera de acrílico, salpicadero verde, salpicadero de losas de piedra, suelo de mármol y puertas de armario grises
Diseño de cocinas en L gris y negra actual de tamaño medio cerrada con fregadero de un seno, armarios con paneles con relieve, encimera de acrílico, salpicadero verde, salpicadero de losas de piedra, suelo de mármol y puertas de armario grises
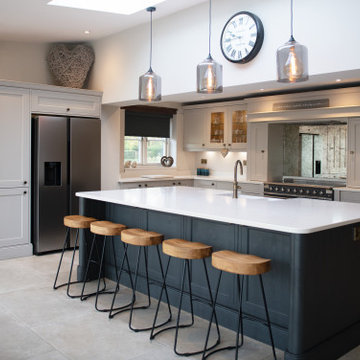
Looking to create their dream kitchen, these clients choose Winslow to bring the perfect balance of elegance and functionality. Unique features such as the folding doors on the breakfast pantry, spice drawers and heart shaped carving make this family kitchen one to cherish and admire.

Patrick Tourneboeuf
Ejemplo de cocinas en U gris y negro contemporáneo grande cerrado sin isla con fregadero integrado, armarios con paneles lisos, puertas de armario de madera en tonos medios, encimera de acero inoxidable, salpicadero metalizado, salpicadero de metal, electrodomésticos con paneles y suelo de baldosas de cerámica
Ejemplo de cocinas en U gris y negro contemporáneo grande cerrado sin isla con fregadero integrado, armarios con paneles lisos, puertas de armario de madera en tonos medios, encimera de acero inoxidable, salpicadero metalizado, salpicadero de metal, electrodomésticos con paneles y suelo de baldosas de cerámica
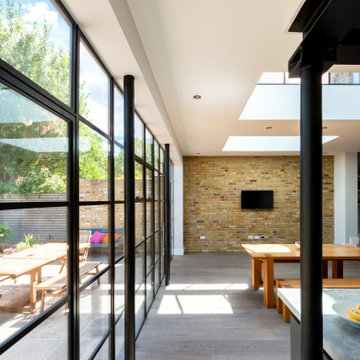
Modelo de cocina abovedada y gris y negra industrial extra grande abierta con fregadero integrado, armarios con paneles lisos, puertas de armario grises, encimera de granito, salpicadero blanco, electrodomésticos negros, suelo de madera en tonos medios, una isla, suelo marrón y encimeras grises
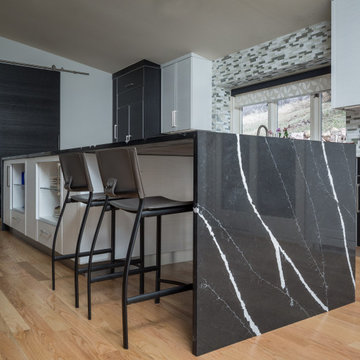
Imagen de cocina comedor abovedada y gris y negra contemporánea grande con una isla, fregadero de doble seno, armarios con paneles lisos, con blanco y negro, encimera de cuarzo compacto, salpicadero verde, salpicadero de azulejos de vidrio, electrodomésticos con paneles, suelo de madera clara, suelo beige y encimeras negras
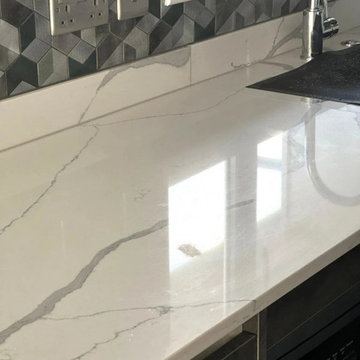
Revamp your kitchen in London with our handleless L-shaped grey kitchen set, complete with a stunning quartz worktop in an elegant aluminium finish. Its modern design exudes style while offering generous storage space, making it a practical yet chic addition to any home. So book your free home design visit and upgrade your culinary experience.
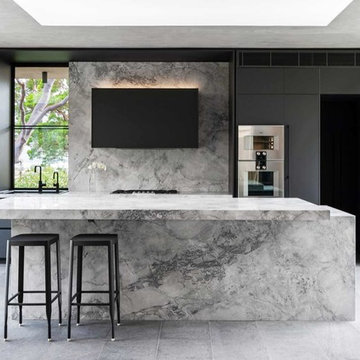
Ejemplo de cocina gris y negra contemporánea grande con fregadero bajoencimera, puertas de armario negras, encimera de mármol, salpicadero verde, salpicadero de mármol, electrodomésticos de acero inoxidable, una isla, suelo gris, encimeras grises y armarios con paneles lisos
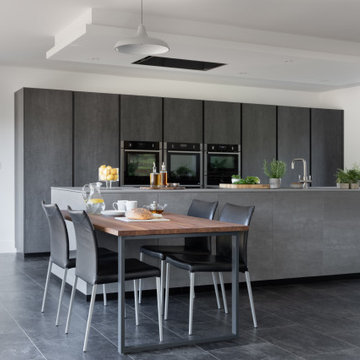
We have completed a breathtaking project for some previous clients in their new-build home. This stunning kitchen and utility uses Mereway’s Q-Line range in ‘Pietra Ceramica’ and ‘Grafite Ceramica’. We matched the worktops using Laminam’s ‘Pietra di Savoia Antracite Bocciardata’ and ‘Pietra di Savoia Grigia Bocciardata’ to create a stunning, industrial finish. The ceramic itself has the most beautiful, dramatic and interesting finish due to its unique texture and colour. A key design feature was having the tall bank of units in the darker tone, and island in the lighter tone in order to create more contrast and highlight the beauty of the materials. Sleek, black plinths create a ‘floating’ illusion, adding interest to the overall space.
Our design brief for this project was to create a contemporary, hybrid space that harmoniously balanced their day to day life with their social life. Plenty of storage space, a large island, drinks area and a matching utility were core factors of the brief with a primary focus on accessibility as one of our clients is a wheelchair user. Being able to have a kitchen to prepare meals in as a couple was an important factor in the overall design of the kitchen, which is why the recess in the kitchen island is a core feature.
The kitchen table is a thing of beauty in itself, thoughtful design resulted in the table being adjoined to the island. The wood used by Spekva is a stunning feature that stands out so well on its own, and creates a natural warmth, so a simple design for the legs was paramount. Our focus here was on the attention to detail of the legs, which we had specially crafted in order to match the grip ledges of the tall bank of units. This element of the design was crucial to ensuring continuity between the island and table, yet give the design another dimension and another beautiful feature.
Creating a drinks area adds to the social element of the brief. Therefore, on the opposite side of the island, we installed a bar area which includes a wine cooler and built-under fridge for soft drinks and beer.
The utility room stays very much in the same direction, which is something we felt important as the utility room can be seen from the kitchen/dining area. Instead of fitting units in the luxurious ceramic, we opted to have units in a competitively priced concrete-effect laminate. This finish fits perfectly into the overall design and is extremely practical for a utility room. The space is kitted out with integrated laundry equipment, a sink and tap and additional storage.

The staircase is a central statement and showpiece of the house, with shadow lighting providing washes of light against the balustrading.
– DGK Architects
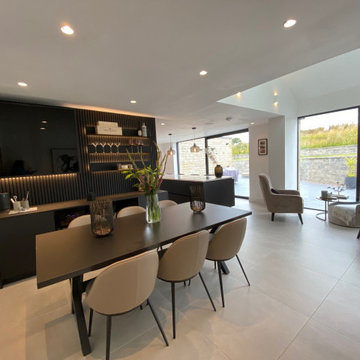
This luxury German kitchen is designed and installed by The Diane Berry Team in Manchester. The kitchen wraps around an external corner sweeping from a drinks area to a tall run with ovens and a fabulous island with bar stools all in matt black, hidden around the next corner there's a Utility area and a washing area
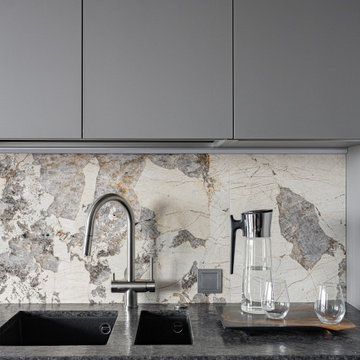
Modelo de cocina lineal y gris y negra contemporánea abierta sin isla con fregadero de doble seno, armarios con paneles lisos, puertas de armario grises, encimera de cuarzo compacto, salpicadero verde, electrodomésticos negros, suelo de madera oscura, suelo rojo, encimeras grises y salpicadero de losas de piedra
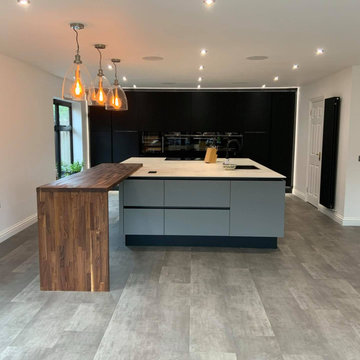
This impressive island and back lit tall bank of units really gives the WOW factor here. The matt black units are matched with other black features such as the finger rails, sockets, sink and radiators so this contemporary look runs throughout.
This island is one of the largest we have designed and installed, with over 12 linear metres to work on there is ample prep and social space for the whole family to be together.
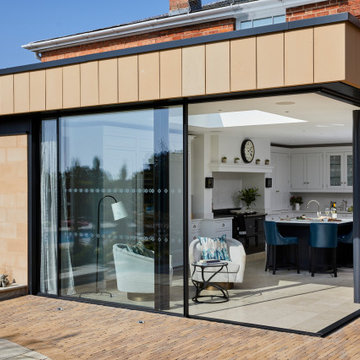
An extension created space for a larger kitchen and a seating area overlooking the garden for a morning coffee. Glazing opens up to create an indoor outdoor space.
197 ideas para cocinas grises y negras
1