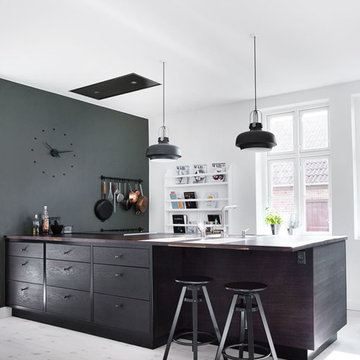1.615 ideas para cocinas grises y negras con Todos los acabados de armarios
Filtrar por
Presupuesto
Ordenar por:Popular hoy
1 - 20 de 1615 fotos
Artículo 1 de 3
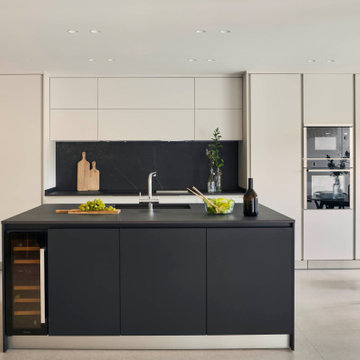
Ejemplo de cocina gris y negra moderna grande con armarios con paneles empotrados, puertas de armario blancas, suelo de cemento, una isla, suelo gris y microcemento

Небольшая кухня с островом
Foto de cocinas en U gris y negro industrial abierto con puertas de armario grises, encimera de laminado, salpicadero beige, suelo laminado, suelo gris, encimeras beige, armarios con paneles lisos, electrodomésticos negros y península
Foto de cocinas en U gris y negro industrial abierto con puertas de armario grises, encimera de laminado, salpicadero beige, suelo laminado, suelo gris, encimeras beige, armarios con paneles lisos, electrodomésticos negros y península

Modelo de cocinas en L gris y negra minimalista grande cerrada con fregadero bajoencimera, armarios con paneles lisos, puertas de armario negras, encimera de cemento, salpicadero verde, puertas de cuarzo sintético, electrodomésticos negros, suelo de cemento, una isla, suelo gris, encimeras rojas y microcemento

Ejemplo de cocinas en U gris y negro minimalista con armarios con paneles lisos, puertas de armario grises, encimera de cemento, salpicadero verde, electrodomésticos de acero inoxidable, suelo gris y encimeras grises
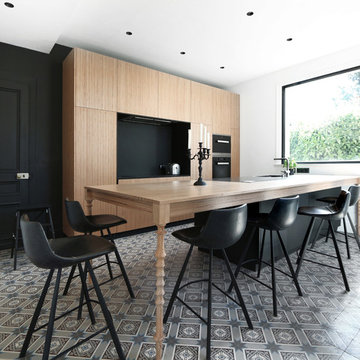
Ejemplo de cocina gris y negra actual con armarios con paneles lisos, puertas de armario de madera oscura, encimera de madera, salpicadero negro, electrodomésticos de acero inoxidable, una isla, suelo gris y encimeras marrones

Susanna Cots · Interior Design
Foto de cocinas en L gris y negra actual grande abierta con armarios con paneles lisos, puertas de armario negras, península, fregadero bajoencimera, salpicadero blanco, electrodomésticos negros y suelo de madera clara
Foto de cocinas en L gris y negra actual grande abierta con armarios con paneles lisos, puertas de armario negras, península, fregadero bajoencimera, salpicadero blanco, electrodomésticos negros y suelo de madera clara
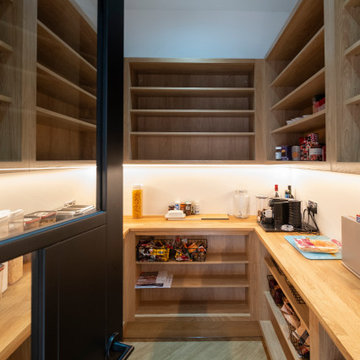
Our clients added a spacious new extension across the whole of the back of this Victorian semi detached house for their new family kitchen, dining, living room. Keeping the space open between the original house and the new extension on one side kept the existing snug filled with light and gave them a sheltered internal courtyard garden with glazed doors on three sides. Widening the old hall through into the new extension still allowed enough space for a utility room and feature, walk in pantry but also gave a real sense of drama when entering the new space. Moving the kitchen into the heart of the new family room meant the family can all be together when cooking, eating and relaxing. Adding in a feature window to the side of the house increased the light in the kitchen but extending the depth of the worktop in front meant a vented induction hob could be fitted with the glazed window acting as a splashback, whilst still giving views over the side garden filled with potted olive trees. Shaker style doors with a cock bead detail and a Belfast sink added a more traditional feel to the furniture whilst the black Quooker hot tap and metal glazed doors to both the walk-in oak pantry and utility room next door bring a more contemporary industrial edge to the scheme. The pantry features lots of open shelving for maximum food and crockery storage and an oak countertop gives space for small electrical appliances, serving as a mini kitchen when preparing toast and snacks. Side by side matching integrated fridge freezers (one hiding a supporting pier) gives huge fresh and frozen food storage whilst a single tall storage unit alongside the oven housing is the perfect place for day to day dishes and glasses. Three sets of pan drawers with solid oak dovetailed drawers beneath the hob run give plenty of space for pots, pans and baking dishes whilst the island is a designated wet area with dishwasher, undermount sink and integrated bins and further storage.
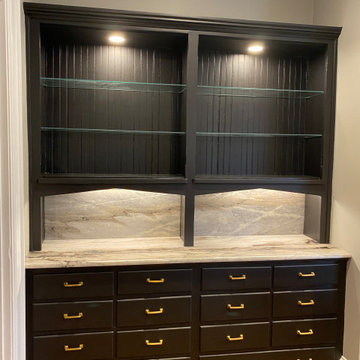
This French Country inspired kitchen was installed in a Tudor revival style cottage near Missionary Ridge in Chattanooga, TN. The Ilve Oven, Shadow Storm Quartzite and french casement push-out all add old world charm to this modern kitchen.
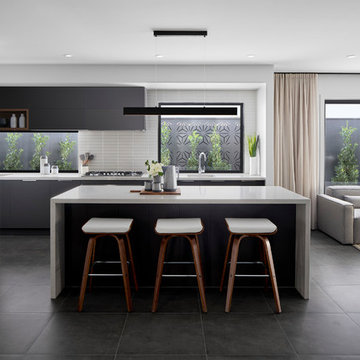
Imagen de cocinas en L gris y negra actual abierta con fregadero bajoencimera, armarios con paneles lisos, puertas de armario grises, salpicadero blanco, salpicadero con mosaicos de azulejos, electrodomésticos de acero inoxidable, una isla, suelo gris y encimeras blancas
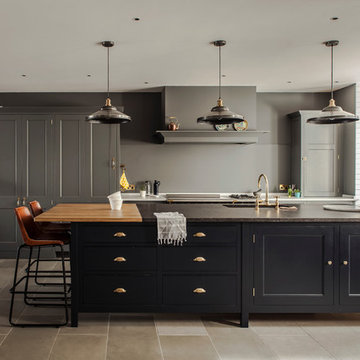
Diseño de cocina lineal y gris y negra clásica renovada con armarios con paneles empotrados, puertas de armario negras y una isla
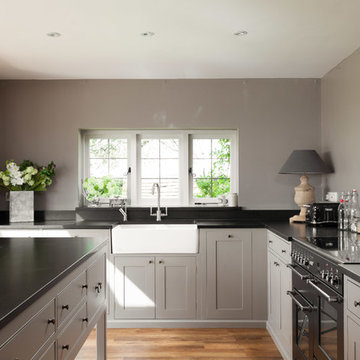
Ryan Wicks Photography
Diseño de cocina gris y negra de estilo de casa de campo con fregadero sobremueble, puertas de armario grises y una isla
Diseño de cocina gris y negra de estilo de casa de campo con fregadero sobremueble, puertas de armario grises y una isla
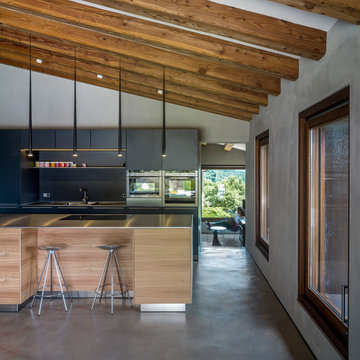
Fotografía: Jesús Granada
Imagen de cocina comedor gris y negra actual grande con armarios con paneles lisos, puertas de armario negras, encimera de acero inoxidable, salpicadero negro, electrodomésticos de acero inoxidable, suelo de cemento y una isla
Imagen de cocina comedor gris y negra actual grande con armarios con paneles lisos, puertas de armario negras, encimera de acero inoxidable, salpicadero negro, electrodomésticos de acero inoxidable, suelo de cemento y una isla
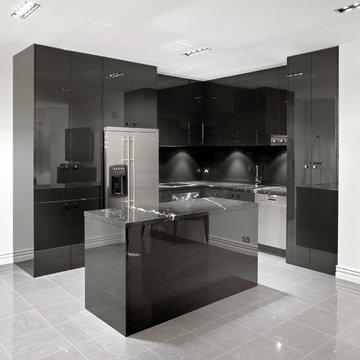
Client's brief was clean sophisticated lines with minimalistic colour pallet. He requested that the space was designed to look very glamorous but still allowing him to entertaining comfortably. We combined old pieces like a pair of Louis chairs but gave them a modern twist with painting them in a high gloss black with a stripped Black Velvet fabric.
As the space was quite small we introduced items and furniture that wood give the room more visual space, like the glass and chrome coffee table and the mirrored obelisks.
In the bedrooms we designed a black and white carpet and used mirror panels on the wadrobe to open up what was a small bedroom. The colour on the walls was a white followed by high gloss white on all skirtings, doors. The kitchen wekept minimalistic lines and went with high gloss black which in contrast with the black walls was very striking.

Imagen de cocina lineal y gris y negra actual de tamaño medio cerrada con fregadero bajoencimera, armarios con paneles lisos, puertas de armario grises, encimera de cuarcita, salpicadero verde, electrodomésticos negros, una isla y encimeras grises
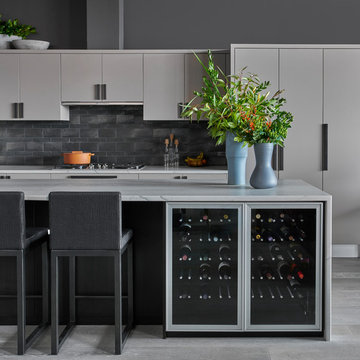
Mike Schwartz Photography
Modelo de cocina gris y negra actual con armarios con paneles lisos, puertas de armario grises, salpicadero verde, una isla, suelo gris y encimeras blancas
Modelo de cocina gris y negra actual con armarios con paneles lisos, puertas de armario grises, salpicadero verde, una isla, suelo gris y encimeras blancas
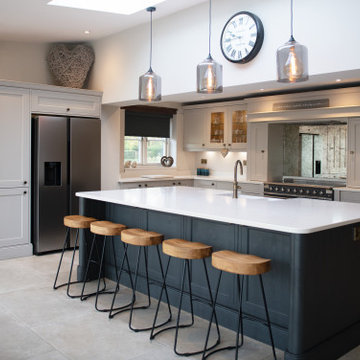
Looking to create their dream kitchen, these clients choose Winslow to bring the perfect balance of elegance and functionality. Unique features such as the folding doors on the breakfast pantry, spice drawers and heart shaped carving make this family kitchen one to cherish and admire.
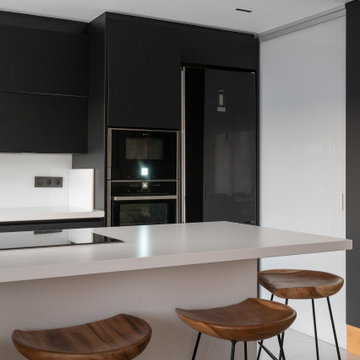
Imagen de cocina comedor alargada y gris y negra moderna grande con fregadero de un seno, armarios con paneles lisos, puertas de armario negras, encimera de granito, salpicadero blanco, salpicadero de azulejos de cerámica, electrodomésticos de acero inoxidable, una isla, encimeras blancas y cortinas

The epitome of modern kitchen design, true handleless kitchens feature clean lines, angular silhouettes and striking shadows.
This collection is designed to work with a wide range of interior design styles from architectural, through industrial to modern luxe creations.
Each cabinet is engineered to accept rails that provide a recess from which each door can be opened, resulting in seamless designs.

Foto de cocina comedor gris y negra actual de tamaño medio con fregadero encastrado, armarios con paneles lisos, puertas de armario grises, encimera de mármol, salpicadero amarillo, salpicadero de mármol, electrodomésticos negros, suelo de madera en tonos medios, una isla y encimeras blancas
1.615 ideas para cocinas grises y negras con Todos los acabados de armarios
1
