689 ideas para cocinas grises y negras modernas
Filtrar por
Presupuesto
Ordenar por:Popular hoy
61 - 80 de 689 fotos
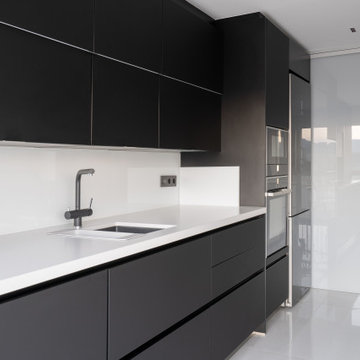
Ejemplo de cocina comedor alargada y gris y negra moderna grande con fregadero de un seno, armarios con paneles lisos, puertas de armario negras, encimera de granito, salpicadero blanco, salpicadero de azulejos de cerámica, electrodomésticos de acero inoxidable, una isla, encimeras blancas y cortinas
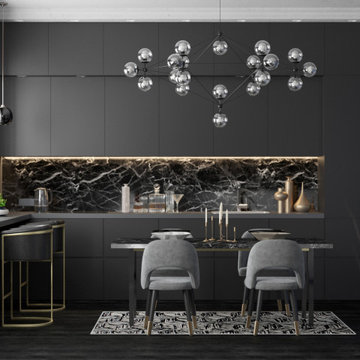
The kitchen was designed to be discreet but functional. All the elements and appliances are hidden behind simple fronts, so as not to create an overload. The dining area is united with the kitchen in a single space and style.
The height of the window sill allowed us to make a 90 cm high mini bar area. It can be used as an additional work surface for the kitchen, as a bar or for working on a laptop. All the outlets and switches have been carefully positioned for maximum ease of use, without being too obvious.
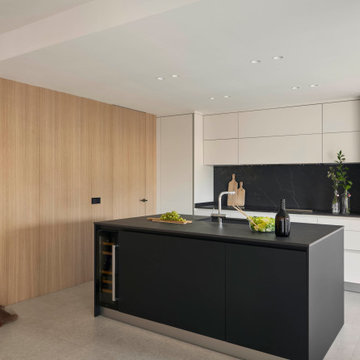
Ejemplo de cocina gris y negra minimalista grande con armarios con paneles empotrados, puertas de armario blancas, suelo de cemento, una isla, suelo gris y microcemento
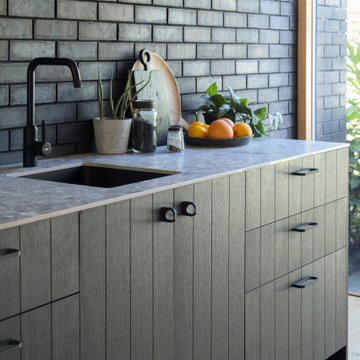
Black Smoked Oak cabinets with Black Aluminium Hardware: KING & KNIGHT Ring Pulls
Modelo de cocina lineal y gris y negra minimalista abierta con armarios con paneles lisos, puertas de armarios rosa, encimera de terrazo y encimeras grises
Modelo de cocina lineal y gris y negra minimalista abierta con armarios con paneles lisos, puertas de armarios rosa, encimera de terrazo y encimeras grises
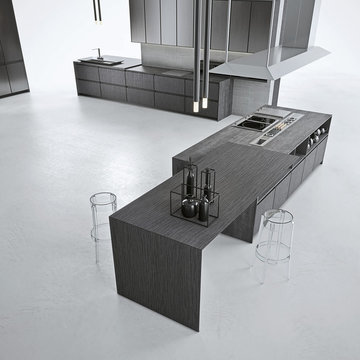
Ejemplo de cocinas en L gris y negra moderna grande abierta con fregadero de doble seno, armarios con paneles lisos, con blanco y negro, encimera de cemento, salpicadero negro, salpicadero de azulejos de cemento, electrodomésticos con paneles, suelo de madera clara, una isla, suelo marrón, encimeras negras, todos los diseños de techos y barras de cocina
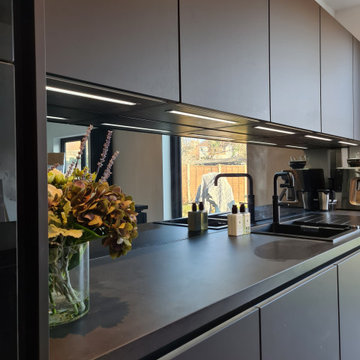
Our stunning easytouch matt graphite door with anti fingerprint technology partnered with the black concrete worktop gave this kitchen the super modern finish that they were looking for in this bright open kitchen diner. Some great appliances included such as the downdraft Nikola Tesla extracting hob and the instant boiling tap from Quooker. All finished with a smoked grey mirror backsplash.
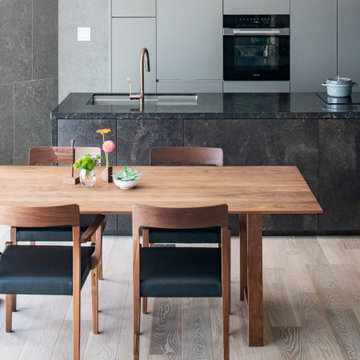
Imagen de cocina lineal y gris y negra minimalista abierta con fregadero bajoencimera, armarios con rebordes decorativos, puertas de armario marrones, encimera de cuarzo compacto, salpicadero verde, electrodomésticos negros, suelo de madera en tonos medios, península, suelo beige y encimeras negras
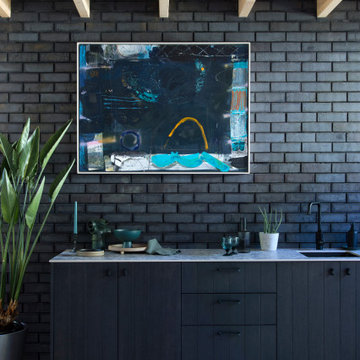
All-black-everything has long been considered chic in fashion, so why not in interiors? Strip back you kitchen colour palette and simplify your styling choices with a trending black kitchen.
Materials take precedence in this scheme. Set the tone with moody, dark cabinets in Smoked Oak (from HUSK’s V-Groove Range), which quietly showcase the wood's natural grain in a soft-black finish. Next, elevate your organic textured cabinets with equally interesting hardware.
Black anodised aluminium is our material pick, in the form of our KING and KNIGHT Ring Pulls. Though featherweight to handle, aluminium hardware is more resilient than popular brass, plus has a lesser carbon footprint. The angular profiles of these ring pulls project confidently from cabinets, creating assertive touchpoints to help you navigate your kitchen.
Teamed with a mottled grey terrazzo worktop against a black brick wall, tonal elements are layered to create an intriguing monochrome kitchen scheme that'll impress your dinner guests.
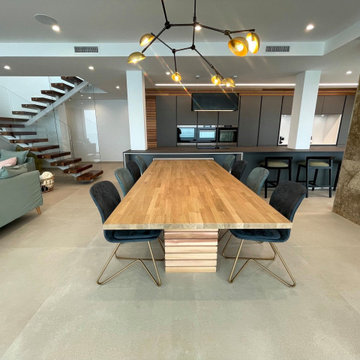
Modelo de cocina lineal y gris y negra minimalista grande abierta con fregadero bajoencimera, armarios con paneles lisos, puertas de armario negras, electrodomésticos con paneles, suelo de baldosas de cerámica, península, suelo gris y encimeras negras
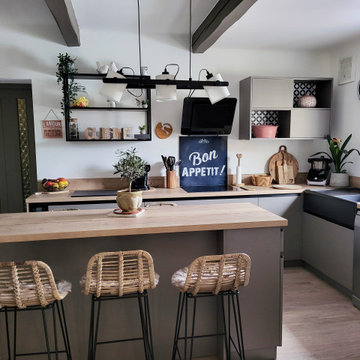
Modelo de cocinas en L gris y negra moderna de tamaño medio cerrada con armarios con paneles lisos, suelo de madera clara, una isla y vigas vistas
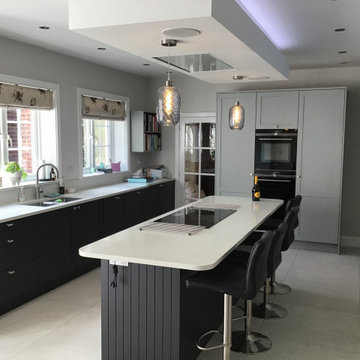
Solid ash painted shaker kitchen in 'Elgin Grey' and 'Durness Cliffs'. Fitted with Carrara Quartz worktops and Siemens Studioline appliances. Designed supplied and installed by Saffron Interiors Guildford
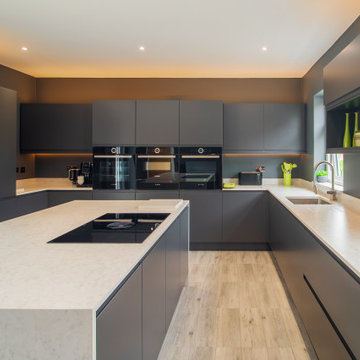
Modelo de cocina gris y negra moderna de tamaño medio con fregadero encastrado, armarios con paneles lisos, puertas de armario grises, encimera de granito, salpicadero verde, puertas de granito, electrodomésticos negros, suelo de madera clara, una isla, suelo gris y encimeras grises
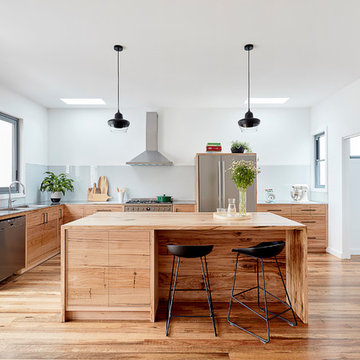
A custom timber and stainless steel kitchen with generous pantry to the right of the image. Skylights bring in light from the north.
Modelo de cocinas en U gris y negro moderno de tamaño medio abierto y de roble con fregadero integrado, armarios con paneles con relieve, puertas de armario de madera clara, encimera de acero inoxidable, salpicadero verde, salpicadero de vidrio templado, electrodomésticos de acero inoxidable, suelo de madera clara, una isla y suelo marrón
Modelo de cocinas en U gris y negro moderno de tamaño medio abierto y de roble con fregadero integrado, armarios con paneles con relieve, puertas de armario de madera clara, encimera de acero inoxidable, salpicadero verde, salpicadero de vidrio templado, electrodomésticos de acero inoxidable, suelo de madera clara, una isla y suelo marrón
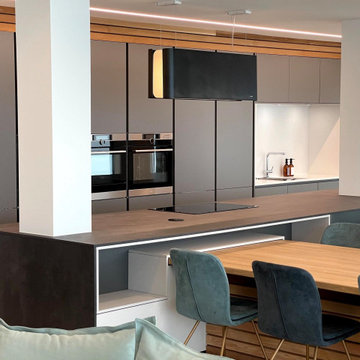
Ejemplo de cocina lineal y gris y negra moderna grande abierta con fregadero bajoencimera, armarios con paneles lisos, puertas de armario negras, electrodomésticos con paneles, suelo de baldosas de cerámica, península, suelo gris y encimeras negras
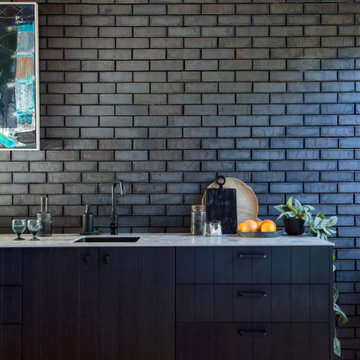
All-black-everything has long been considered chic in fashion, so why not in interiors? Strip back you kitchen colour palette and simplify your styling choices with a trending black kitchen.
Materials take precedence in this scheme. Set the tone with moody, dark cabinets in Smoked Oak (from HUSK’s V-Groove Range), which quietly showcase the wood's natural grain in a soft-black finish. Next, elevate your organic textured cabinets with equally interesting hardware.
Black anodised aluminium is our material pick, in the form of our KING and KNIGHT Ring Pulls. Though featherweight to handle, aluminium hardware is more resilient than popular brass, plus has a lesser carbon footprint. The angular profiles of these ring pulls project confidently from cabinets, creating assertive touchpoints to help you navigate your kitchen.
Teamed with a mottled grey terrazzo worktop against a black brick wall, tonal elements are layered to create an intriguing monochrome kitchen scheme that'll impress your dinner guests.
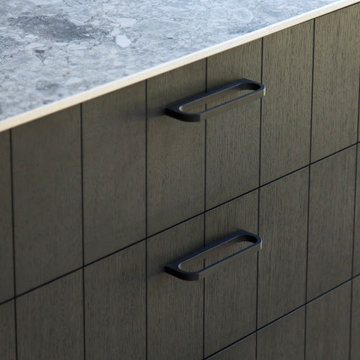
Black Smoked Oak cabinets with Black Aluminium Hardware: KING & KNIGHT Ring Pulls
Ejemplo de cocina lineal y gris y negra moderna abierta con armarios con paneles lisos, puertas de armarios rosa, encimera de terrazo y encimeras grises
Ejemplo de cocina lineal y gris y negra moderna abierta con armarios con paneles lisos, puertas de armarios rosa, encimera de terrazo y encimeras grises

Existing office space on the first floor of the building to be converted and renovated into one bedroom flat with open plan kitchen living room and good size ensuite single bedroom. Total renovation cost including some external work £22500
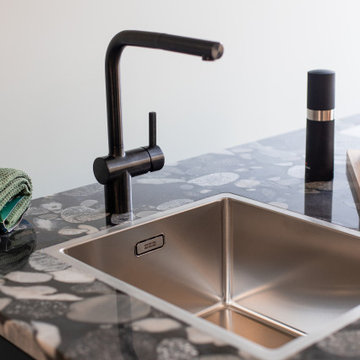
Diseño de cocina lineal y gris y negra moderna pequeña abierta con fregadero bajoencimera, puertas de armario en acero inoxidable, encimera de granito, electrodomésticos de acero inoxidable y encimeras negras
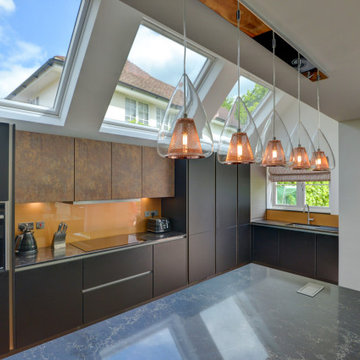
Ultramodern German Kitchen in Cranleigh, Surrey
This Cranleigh kitchen makes the most of a bold kitchen theme and our design & supply only fitting option.
The Brief
This Cranleigh project sought to make use of our design & supply only service, with a design tailored around the sunny extension being built by a contractor at this property.
The task for our Horsham based kitchen designer George was to create a design to suit the extension in the works as well as the style and daily habits of these Cranleigh clients. A theme from our Horsham Showroom was a favourable design choice for this project, with adjustments required to fit this space.
Design Elements
With the core theme of the kitchen all but decided, the layout of the space was a key consideration to ensure the new space would function as required.
A clever layout places full-height units along the rear wall of this property with all the key work areas of this kitchen below the three angled windows of the extension. The theme combines dark matt black furniture with ferro bronze accents and a bronze splashback.
The handleless profiling throughout is also leant from the display at our Horsham showroom and compliments the ultramodern kitchen theme of black and bronze.
To add a further dark element quartz work surfaces have been used in the Vanilla Noir finish from Caesarstone. A nice touch to this project is an in keeping quartz windowsill used above the sink area.
Special Inclusions
With our completely custom design service, a number of special inclusions have been catered for to add function to the project. A key area of the kitchen where function is added is via the appliances chosen. An array of Neff appliances have been utilised, with high-performance N90 models opted for across a single oven, microwave oven and warming drawer.
Elsewhere, full-height fridge and freezers have been integrated behind furniture, with a Neff dishwasher located near to the sink also integrated behind furniture.
A popular wine cabinet is fitted within furniture around the island space in this kitchen.
Project Highlight
The highlight of this project lays within the coordinated design & supply only service provided for this project.
Designer George tailored our service to this project, with a professional survey undertaken as soon as the area of the extension was constructed. With any adjustments made, the furniture and appliances were conveniently delivered to site for this client’s builder to install.
Our work surface partner then fitted the quartz work surfaces as the final flourish.
The End Result
This project is a fantastic example of the first-class results that can be achieved using our design & supply only fitting option, with the design perfectly tailored to the building work undertaken – plus timely coordination with the builder working on the project.
If you have a similar home project, consult our expert designers to see how we can design your dream space.
To arrange an free design consultation visit a showroom or book an appointment now.
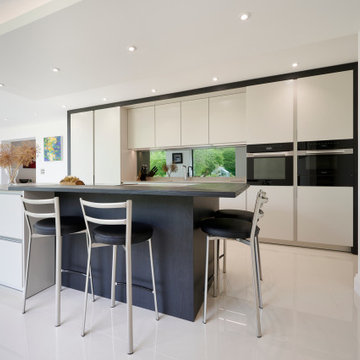
Keith met this couple from Hastings at Grand Designs who stumbled upon his talk on Creating Kitchens with Light Space & Laughter.
A contemporary look was their wish for the new kitchen extension and had been disappointed with previous kitchen plan/designs suggested by other home & kitchen retailers.
We made a few minor alterations to the architecture of their new extension by moving the position of the utility room door, stopped the kitchen island becoming a corridor and included a secret bookcase area which they love. We also created a link window into the lounge area that opened up the space and allowed the outdoor area to flow into the room with the use of reflected glass. The window was positioned opposite the kitchen island with cushioned seating to admire their newly landscaped garden and created a build-down above.
The design comprises SieMatic Pure S2 collection in Sterling Grey, Miele appliances with 12mm Dekton worktops and 30mm Spekva Breakfast Bar on one corner of the Island for casual dining or perching.
689 ideas para cocinas grises y negras modernas
4