100 ideas para cocinas grises y negras con suelo de cemento
Filtrar por
Presupuesto
Ordenar por:Popular hoy
1 - 20 de 100 fotos
Artículo 1 de 3
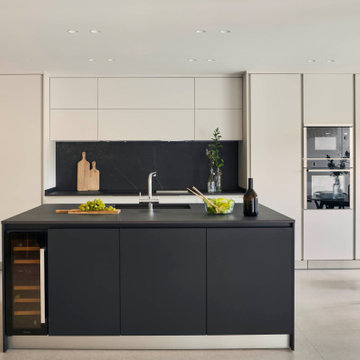
Ejemplo de cocina gris y negra moderna grande con armarios con paneles empotrados, puertas de armario blancas, suelo de cemento, una isla, suelo gris y microcemento

The staircase is a central statement and showpiece of the house, with shadow lighting providing washes of light against the balustrading.
– DGK Architects

Foto de cocinas en U gris y negro urbano grande abierto con fregadero bajoencimera, armarios tipo vitrina, puertas de armario grises, encimera de cemento, salpicadero verde, electrodomésticos negros, suelo de cemento, una isla, suelo gris, encimeras grises, madera y microcemento

Extension and refurbishment of a semi-detached house in Hern Hill.
Extensions are modern using modern materials whilst being respectful to the original house and surrounding fabric.
Views to the treetops beyond draw occupants from the entrance, through the house and down to the double height kitchen at garden level.
From the playroom window seat on the upper level, children (and adults) can climb onto a play-net suspended over the dining table.
The mezzanine library structure hangs from the roof apex with steel structure exposed, a place to relax or work with garden views and light. More on this - the built-in library joinery becomes part of the architecture as a storage wall and transforms into a gorgeous place to work looking out to the trees. There is also a sofa under large skylights to chill and read.
The kitchen and dining space has a Z-shaped double height space running through it with a full height pantry storage wall, large window seat and exposed brickwork running from inside to outside. The windows have slim frames and also stack fully for a fully indoor outdoor feel.
A holistic retrofit of the house provides a full thermal upgrade and passive stack ventilation throughout. The floor area of the house was doubled from 115m2 to 230m2 as part of the full house refurbishment and extension project.
A huge master bathroom is achieved with a freestanding bath, double sink, double shower and fantastic views without being overlooked.
The master bedroom has a walk-in wardrobe room with its own window.
The children's bathroom is fun with under the sea wallpaper as well as a separate shower and eaves bath tub under the skylight making great use of the eaves space.
The loft extension makes maximum use of the eaves to create two double bedrooms, an additional single eaves guest room / study and the eaves family bathroom.
5 bedrooms upstairs.
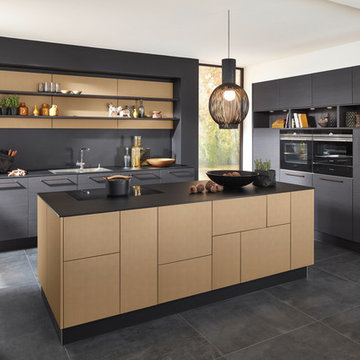
Ejemplo de cocina comedor gris y negra minimalista de tamaño medio con fregadero bajoencimera, armarios con paneles lisos, puertas de armario de madera en tonos medios, encimera de laminado, electrodomésticos con paneles, suelo de cemento y una isla
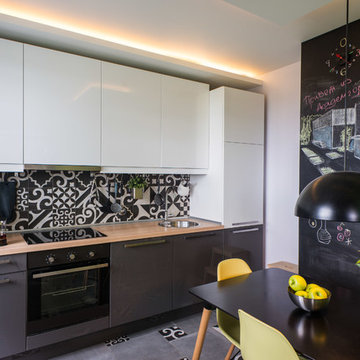
Diseño de cocina comedor lineal y gris y negra contemporánea sin isla con fregadero encastrado, armarios con paneles lisos, encimera de madera, salpicadero multicolor, salpicadero de azulejos de cerámica, suelo de cemento y con blanco y negro
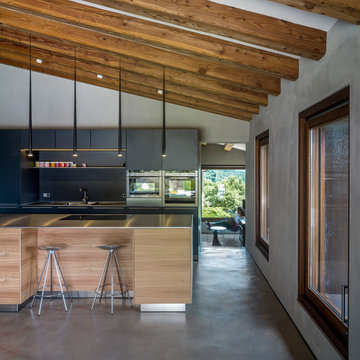
Fotografía: Jesús Granada
Imagen de cocina comedor gris y negra actual grande con armarios con paneles lisos, puertas de armario negras, encimera de acero inoxidable, salpicadero negro, electrodomésticos de acero inoxidable, suelo de cemento y una isla
Imagen de cocina comedor gris y negra actual grande con armarios con paneles lisos, puertas de armario negras, encimera de acero inoxidable, salpicadero negro, electrodomésticos de acero inoxidable, suelo de cemento y una isla
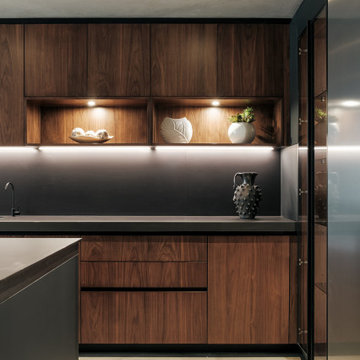
Ejemplo de cocina alargada y gris y negra contemporánea de tamaño medio cerrada y de nogal con fregadero sobremueble, armarios con paneles empotrados, encimera de cuarcita, electrodomésticos de acero inoxidable, suelo de cemento, una isla, suelo gris y encimeras grises
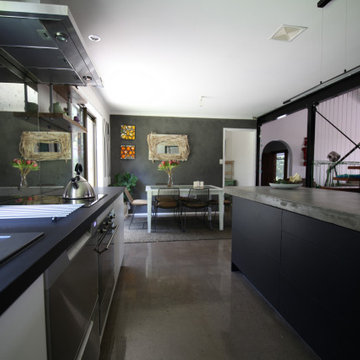
A generous kitchen that flows onto the dining room with quality SMEG oven and induction cooktop. A distressed glass splashback, concrete bench top, concrete floors, structural bracing and vertical wires on the steps, are all in keeping with the industrial styling of the home.
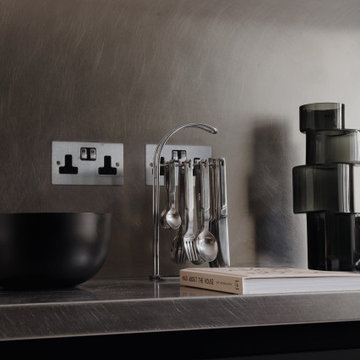
Modelo de cocinas en U gris y negro urbano de tamaño medio cerrado sin isla con fregadero bajoencimera, armarios con paneles lisos, puertas de armario negras, encimera de acero inoxidable, electrodomésticos negros, suelo de cemento y suelo gris
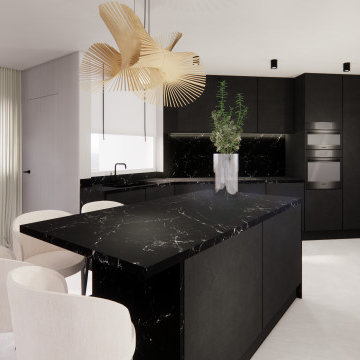
Modelo de cocina lineal y gris y negra contemporánea abierta con fregadero integrado, armarios con paneles lisos, puertas de armario negras, encimera de mármol, salpicadero negro, salpicadero de mármol, electrodomésticos de acero inoxidable, suelo de cemento, una isla, encimeras negras, barras de cocina y suelo beige

Modelo de cocinas en L gris y negra minimalista grande cerrada con fregadero bajoencimera, armarios con paneles lisos, puertas de armario negras, encimera de cemento, salpicadero verde, puertas de cuarzo sintético, electrodomésticos negros, suelo de cemento, una isla, suelo gris, encimeras rojas y microcemento
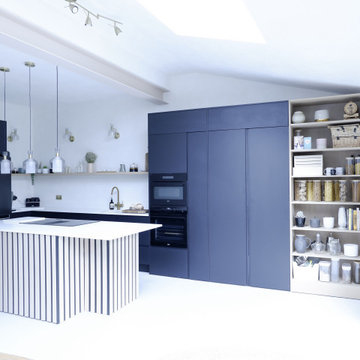
Modern kitchen in Lee - London with hidden entrance to the Utility
Diseño de cocina gris y negra contemporánea de tamaño medio con fregadero encastrado, armarios con paneles lisos, puertas de armario negras, encimera de cuarcita, salpicadero blanco, electrodomésticos negros, suelo de cemento, una isla, suelo gris y encimeras blancas
Diseño de cocina gris y negra contemporánea de tamaño medio con fregadero encastrado, armarios con paneles lisos, puertas de armario negras, encimera de cuarcita, salpicadero blanco, electrodomésticos negros, suelo de cemento, una isla, suelo gris y encimeras blancas
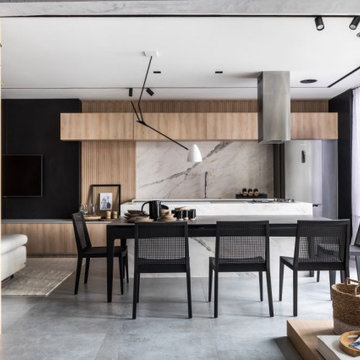
A contemporary remodeled kitchen with living room and dining room integrated with light wood trimming, white marble and stainless steel appliances. Beautiful and fresh!!!
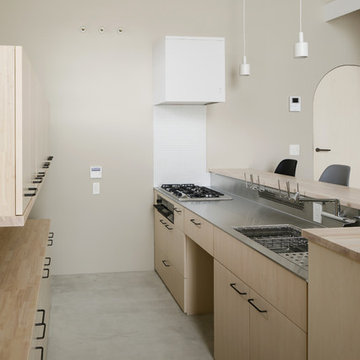
キッチンは天板をインターネットで発注し、下部の引き出しや、カウンターを家具施工業者へ発注。部屋の家具の一部として見えるため、あまり主張せず、個人的にはかわいらしいデザインにまとめました。
Imagen de cocina lineal y gris y negra minimalista pequeña abierta con fregadero integrado, armarios con paneles lisos, puertas de armario de madera clara, encimera de acero inoxidable, salpicadero blanco, salpicadero de azulejos de porcelana, electrodomésticos de acero inoxidable, una isla, suelo gris y suelo de cemento
Imagen de cocina lineal y gris y negra minimalista pequeña abierta con fregadero integrado, armarios con paneles lisos, puertas de armario de madera clara, encimera de acero inoxidable, salpicadero blanco, salpicadero de azulejos de porcelana, electrodomésticos de acero inoxidable, una isla, suelo gris y suelo de cemento
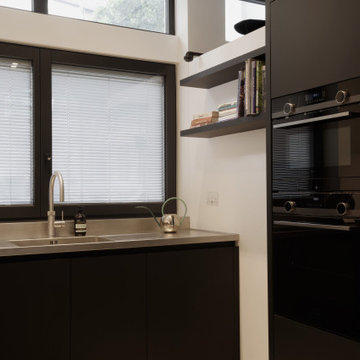
Ejemplo de cocinas en U gris y negro urbano de tamaño medio cerrado sin isla con fregadero bajoencimera, armarios con paneles lisos, puertas de armario negras, encimera de acero inoxidable, electrodomésticos negros, suelo de cemento y suelo gris
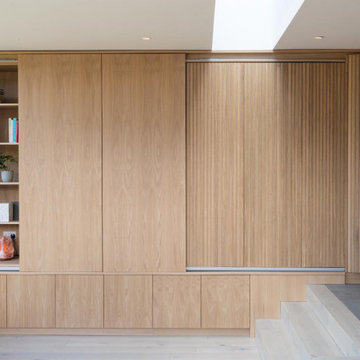
Open plan kitchen, dining and sunken lounge. Scandinavian style and finishes.
Ejemplo de cocinas en L gris y negra contemporánea grande abierta con fregadero integrado, armarios con paneles lisos, puertas de armario de madera clara, encimera de mármol, salpicadero blanco, salpicadero de mármol, electrodomésticos negros, suelo de cemento, una isla, suelo gris, encimeras blancas y madera
Ejemplo de cocinas en L gris y negra contemporánea grande abierta con fregadero integrado, armarios con paneles lisos, puertas de armario de madera clara, encimera de mármol, salpicadero blanco, salpicadero de mármol, electrodomésticos negros, suelo de cemento, una isla, suelo gris, encimeras blancas y madera
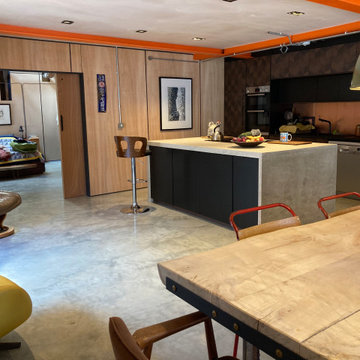
A project still in progress, progress snaps, better photos to follow!
The concrete worktop was cast in situ and the large island unit has drawers made from plastic bottles.
The structural beams are left exposed along with the unpainted plaster.
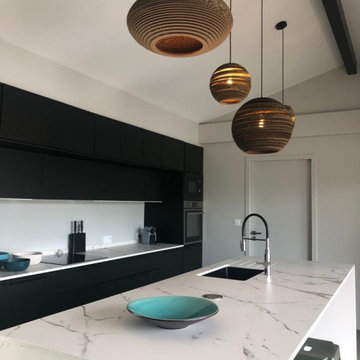
Foto de cocina gris y negra actual grande abierta con fregadero integrado, suelo de cemento y una isla
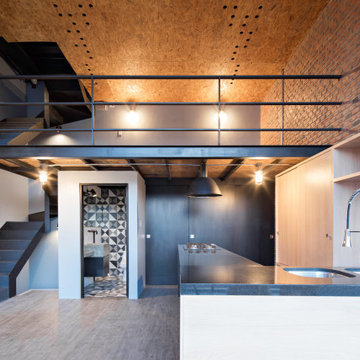
Sol 25 was designed under the premise that form and configuration of architectural space influence the users experience and behavior. Consequently, the house layout explores how to create an authentic experience for the inhabitant by challenging the standard layouts of residential programming. For the desired outcome, 3 main principles were followed: direct integration with nature in private spaces, visual integration with the adjacent nature reserve in the social areas, and social integration through wide open spaces in common areas.
In addition, a distinct architectural layout is generated, as the ground floor houses two bedrooms, a garden and lobby. The first level houses the main bedroom and kitchen, all in an open plan concept with double height, where the user can enjoy the view of the green areas. On the second level there is a loft with a studio, and to use the roof space, a roof garden was designed where one can enjoy an outdoor environment with interesting views all around.
Sol 25 maintains an industrial aesthetic, as a hybrid between a house and a loft, achieving wide spaces with character. The materials used were mostly exposed brick and glass, which when conjugated create cozy spaces in addition to requiring low maintenance.
The interior design was another key point in the project, as each of the woodwork, fixtures and fittings elements were specially designed. Thus achieving a personalized and unique environment.
100 ideas para cocinas grises y negras con suelo de cemento
1